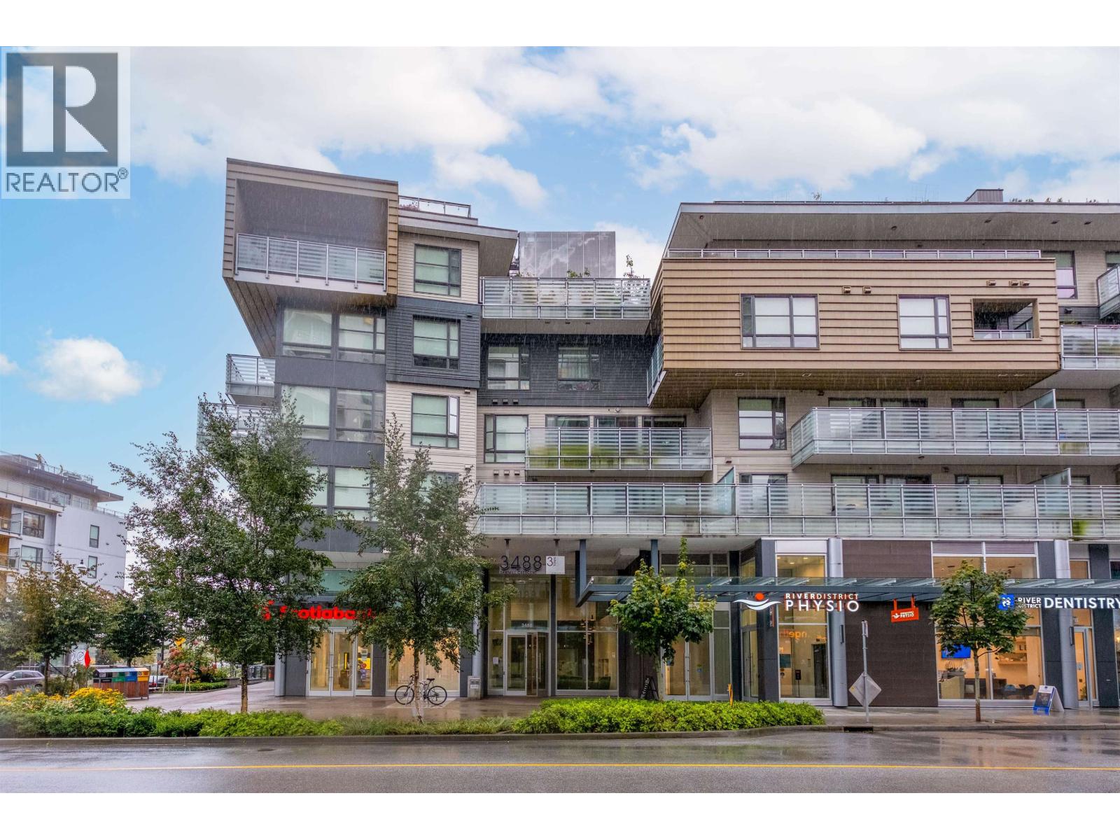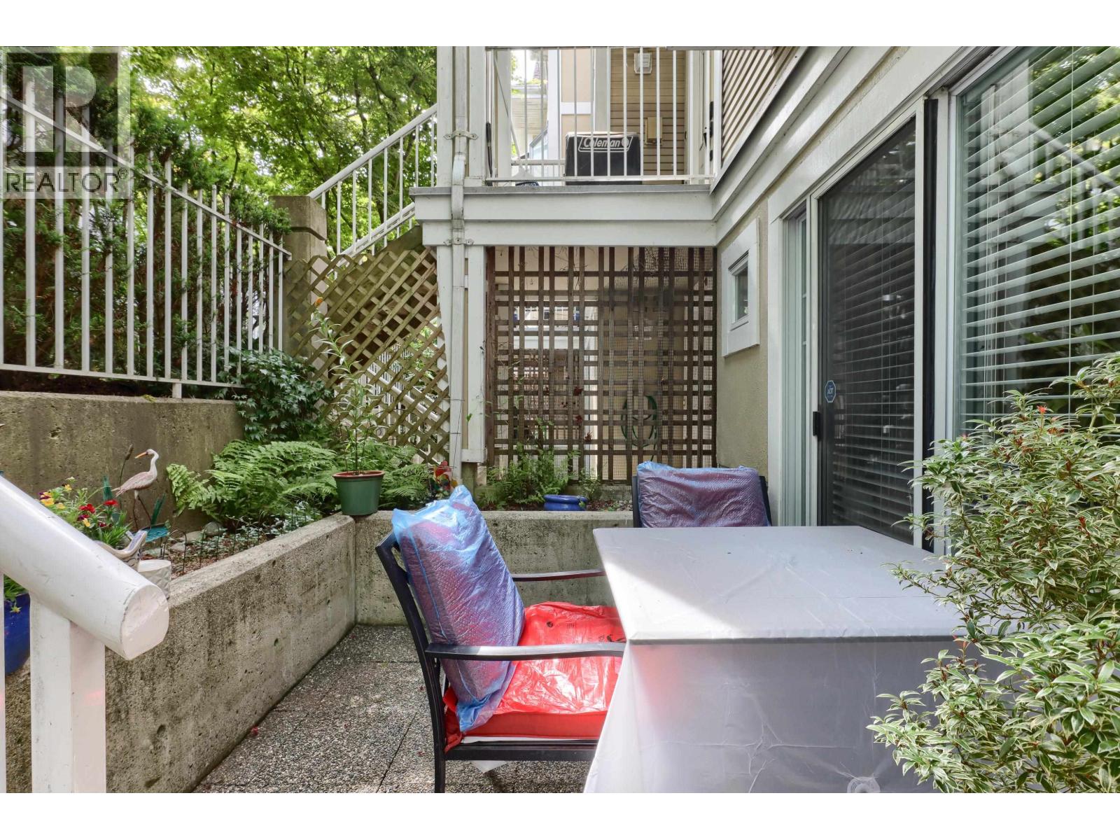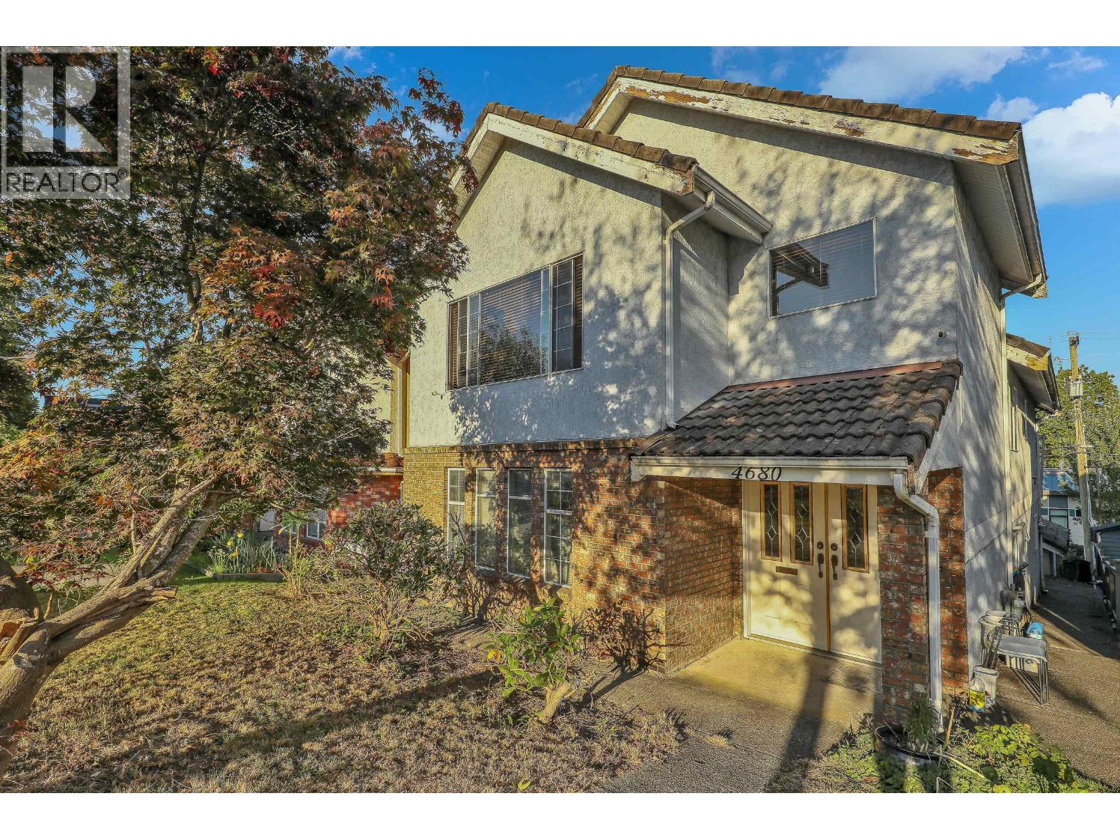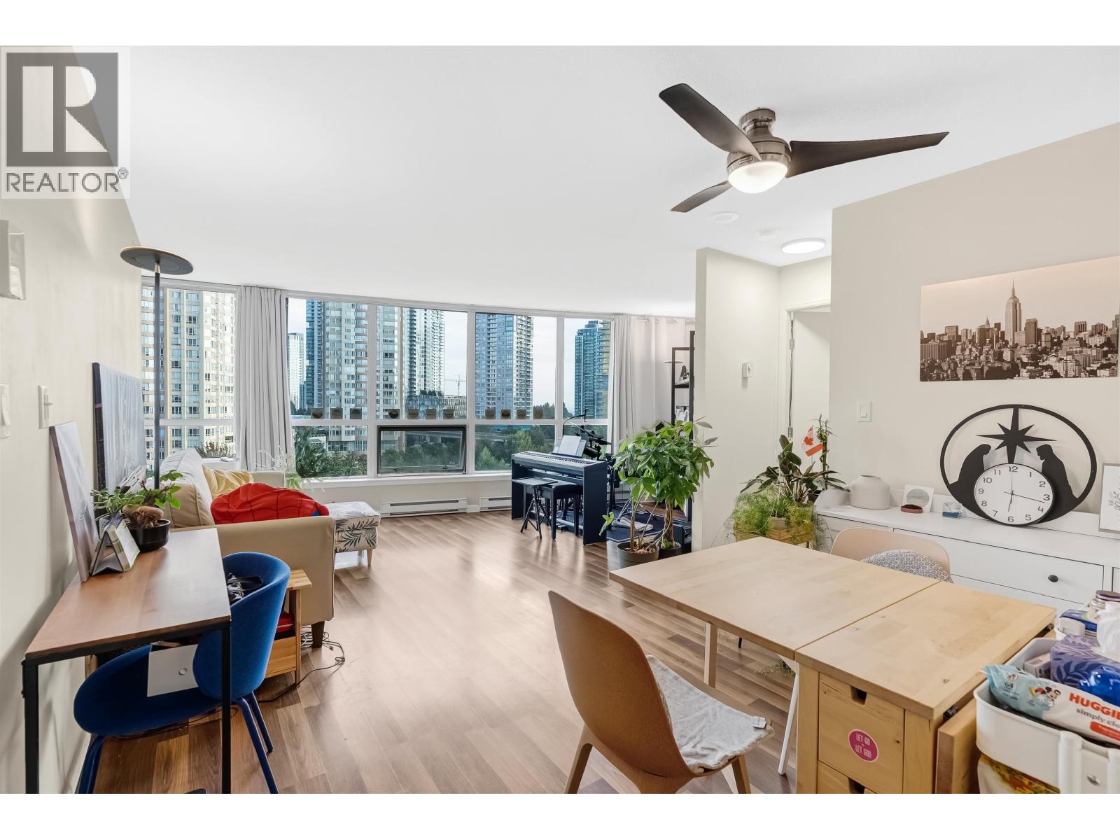- Houseful
- BC
- Burnaby
- Clinton-Glenwood
- 5679 Clinton Street
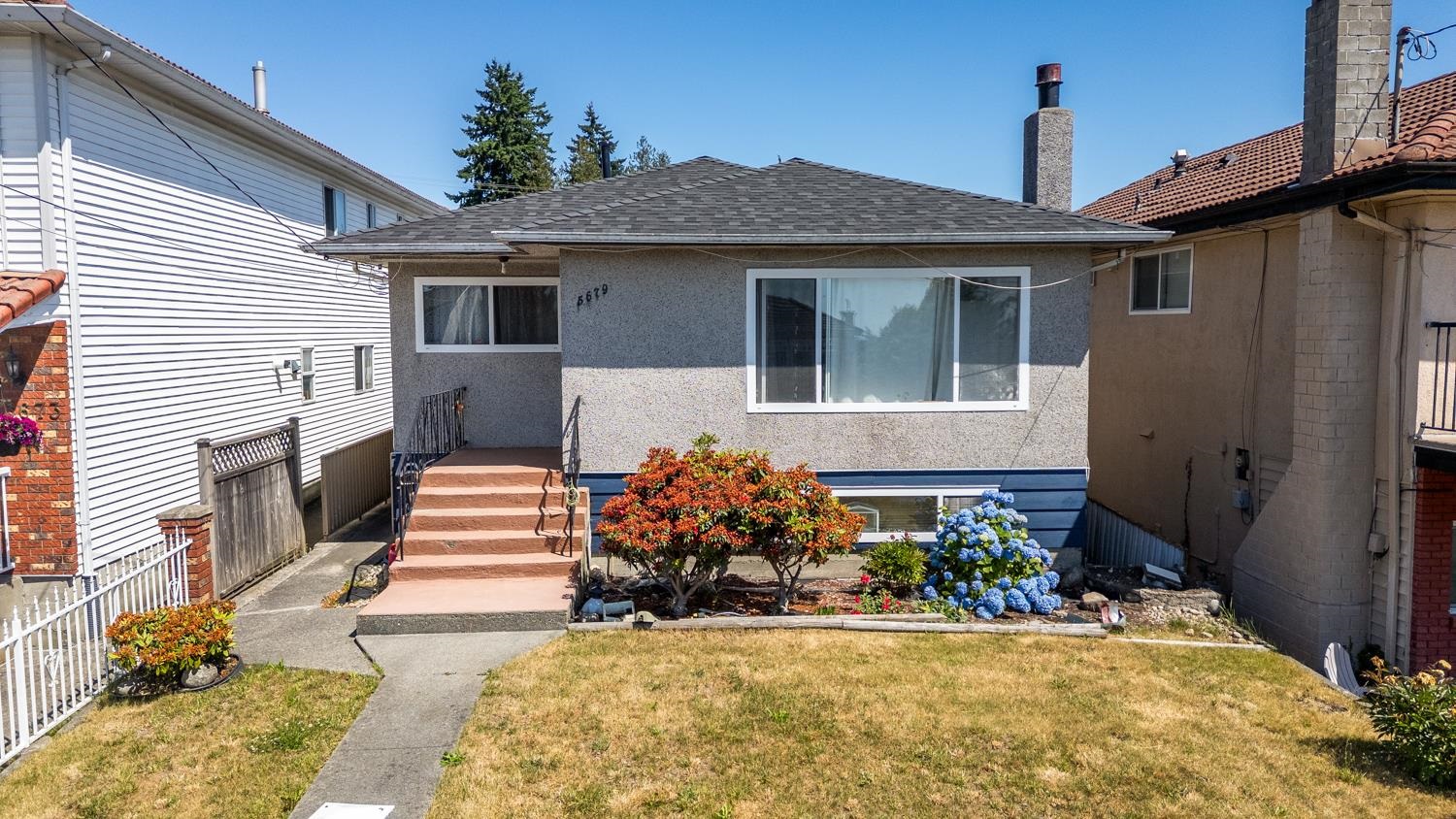
Highlights
Description
- Home value ($/Sqft)$815/Sqft
- Time on Houseful
- Property typeResidential
- Neighbourhood
- CommunityShopping Nearby
- Median school Score
- Year built1962
- Mortgage payment
Nestled perfectly inside Burnaby's highly sought-after South Slope neighborhood - this well maintained family home offers exceptional value for a growing family! Upper floor consists of 2 generously sized bedrooms and a spacious living area filled with natural light streaming through its large south-facing window! Downstairs, a beautifully renovated 3 bed suite provides incredible flexibility—ideal as a mortgage helper, in-law accommodation, or easily convertible into a 1 or 2 bed suite while reserving additional space for your own family's future needs. Set in a family-oriented community, just minutes' walk to Burnaby South Secondary, steps from Clinton Elementary, and only 15 minutes on foot to Royal Oak SkyTrain Station—bringing convenience and connection right to your doorstep.
Home overview
- Heat source Forced air
- Sewer/ septic Sanitary sewer
- Construction materials
- Foundation
- Roof
- # parking spaces 3
- Parking desc
- # full baths 2
- # total bathrooms 2.0
- # of above grade bedrooms
- Community Shopping nearby
- Area Bc
- Water source Public
- Zoning description R1
- Directions 48366e08507e0e20b8e25295bb5b959e
- Lot dimensions 4092.0
- Lot size (acres) 0.09
- Basement information Full
- Building size 1963.0
- Mls® # R3023754
- Property sub type Single family residence
- Status Active
- Tax year 2024
- Utility 0.914m X 1.702m
- Cold room 2.972m X 1.397m
- Living room 4.039m X 3.912m
- Bedroom 3.429m X 3.327m
- Kitchen 4.445m X 3.937m
- Bedroom 2.616m X 3.937m
- Bedroom 2.464m X 3.327m
- Bedroom 3.2m X 3.531m
Level: Main - Dining room 2.54m X 3.124m
Level: Main - Eating area 1.956m X 3.353m
Level: Main - Primary bedroom 3.404m X 3.505m
Level: Main - Living room 4.623m X 4.115m
Level: Main - Kitchen 2.413m X 4.115m
Level: Main - Foyer 1.168m X 1.321m
Level: Main
- Listing type identifier Idx

$-4,267
/ Month

