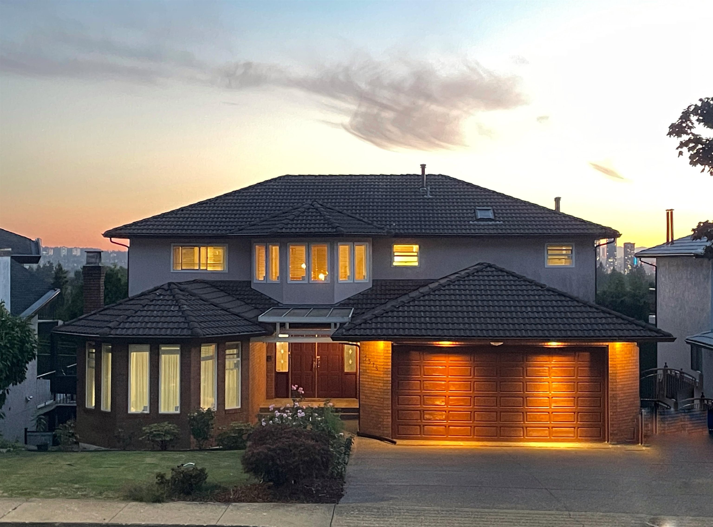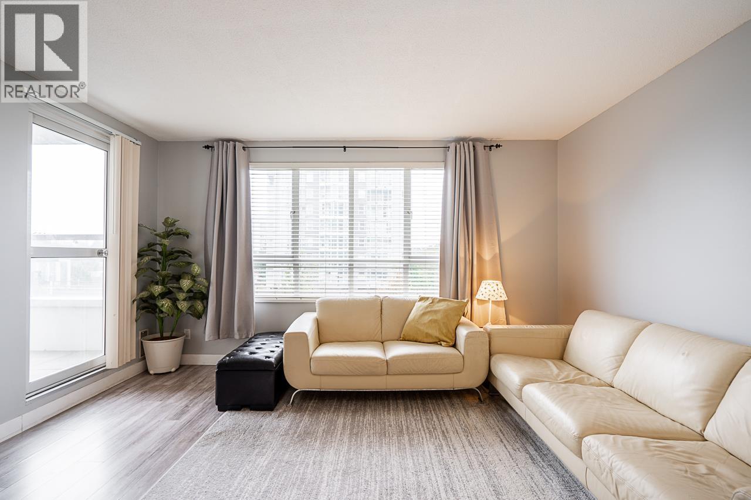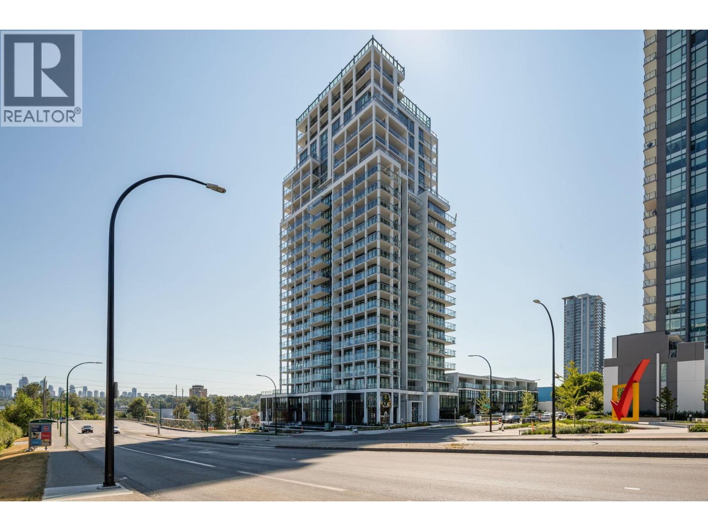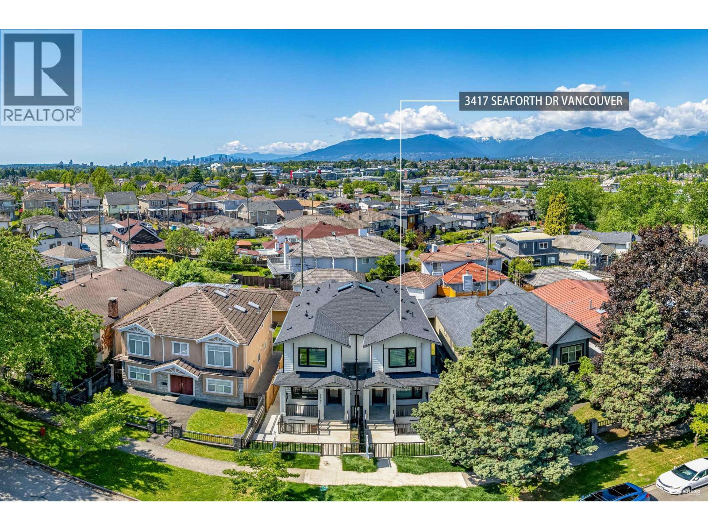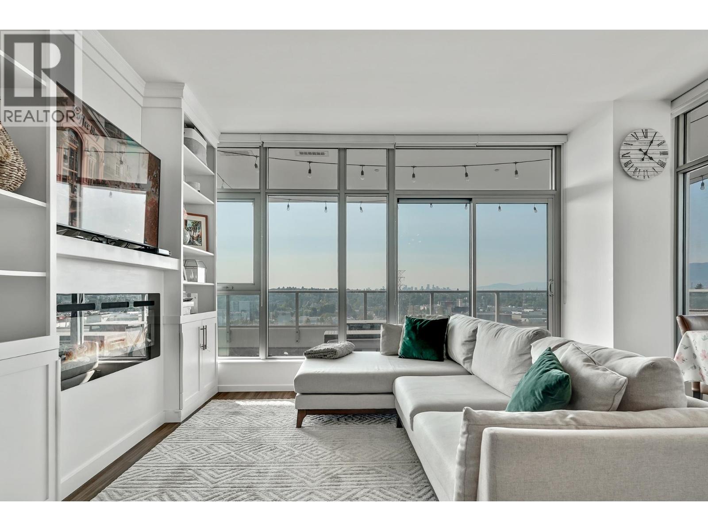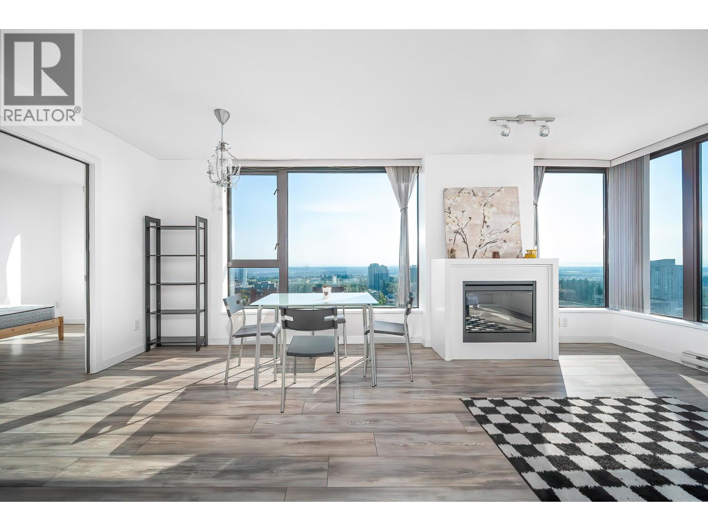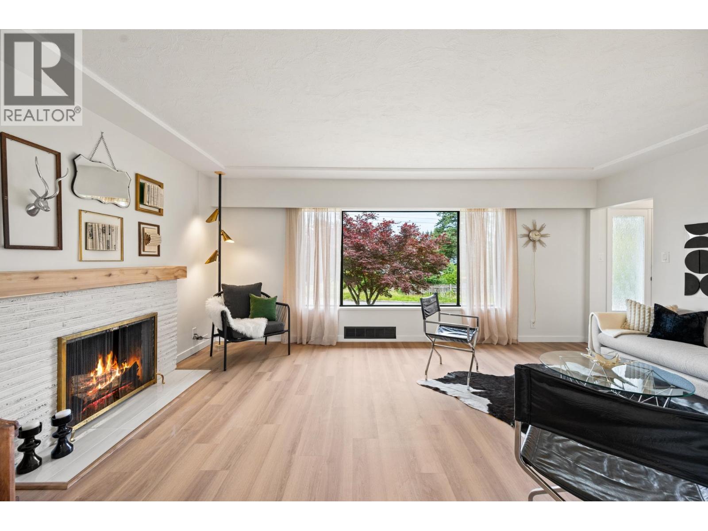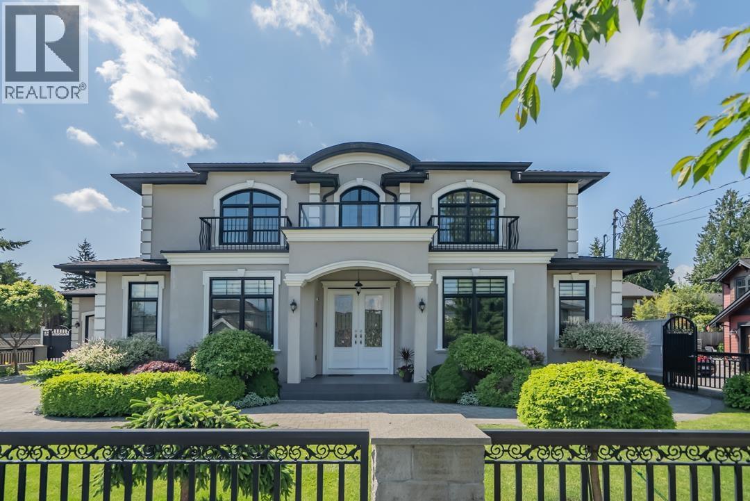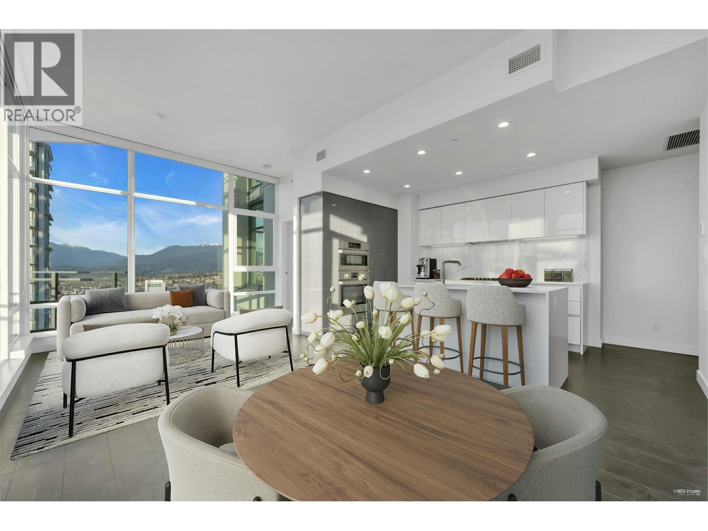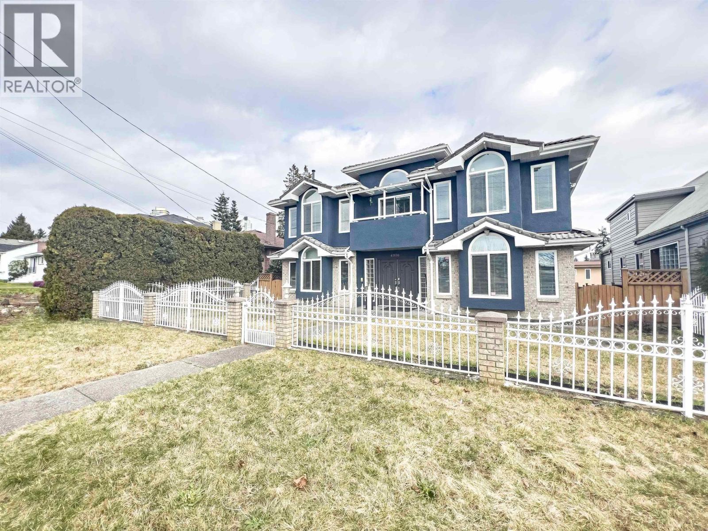Select your Favourite features
- Houseful
- BC
- Burnaby
- Douglas-Gilpin
- 5680 Cedarwood Street
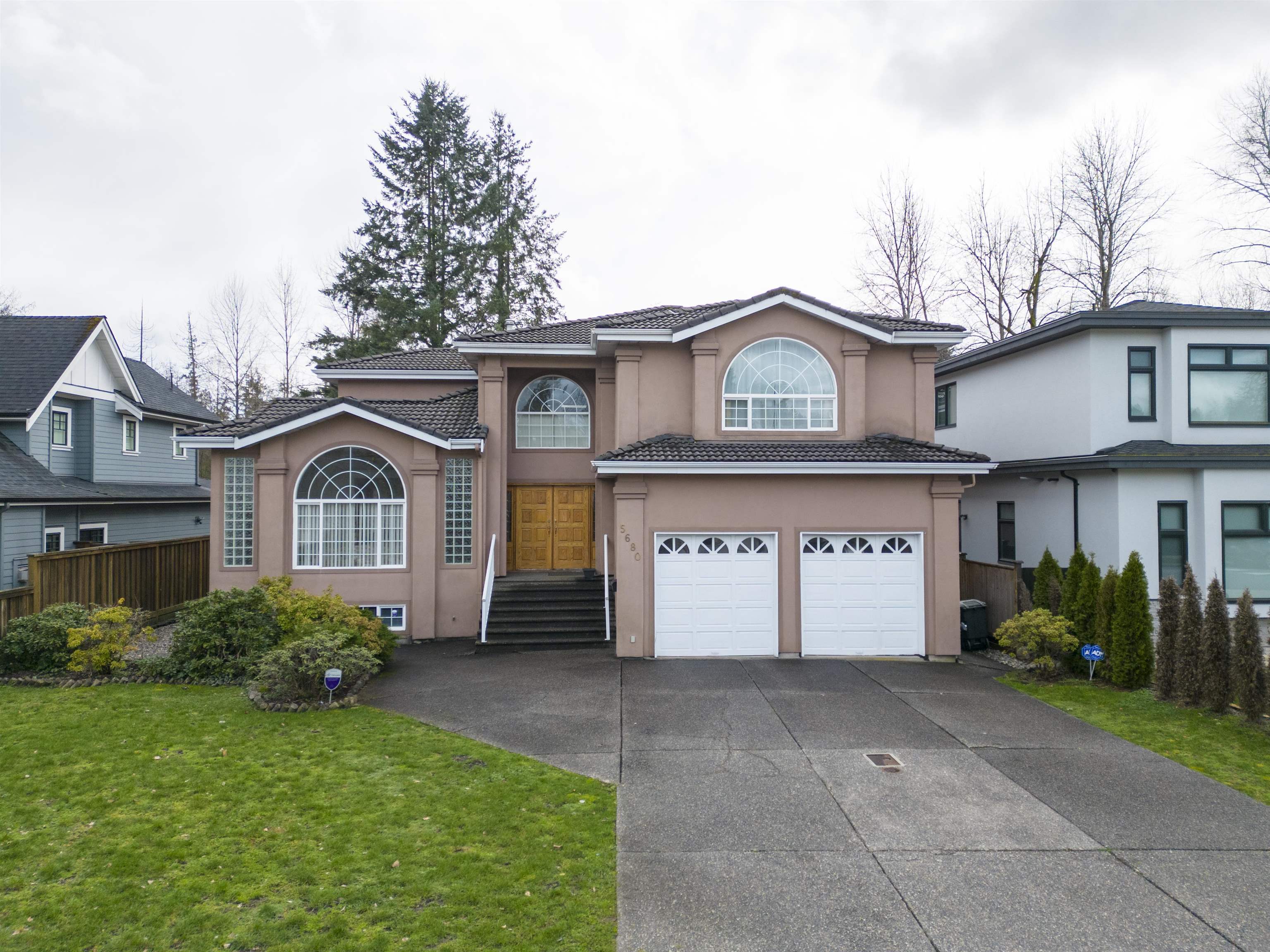
Highlights
Description
- Home value ($/Sqft)$631/Sqft
- Time on Houseful
- Property typeResidential
- Neighbourhood
- CommunityShopping Nearby
- Median school Score
- Year built1994
- Mortgage payment
Welcome to this home in the prestigious Deer Lake Place area! This residence features 7 bedrooms and 5 bathrooms on an expansive 10,143 sqft lot, meticulously maintained by the original owner. Upstairs features 4 large bedrooms, fabulous master bedroom with ensuite w/WIC. Lower level features a flex room and 2 bedroom suite w/sperate entrance as a great mortgage helper. Enjoy the huge private fenced yard and deck, perfect for entertaining family and friends. Walking distance to Deer Lake Park, Deer Lake School, Gilpin Elementary, Burnaby Central Secondary, the Shadbolt Centre, and the Burnaby Village Museum. Just minutes to shopping centers, community centers, libraries, Highway #1, and more. Don't miss this exceptional property!
MLS®#R2995320 updated 1 week ago.
Houseful checked MLS® for data 1 week ago.
Home overview
Amenities / Utilities
- Heat source Radiant
- Sewer/ septic Public sewer, sanitary sewer, storm sewer
Exterior
- Construction materials
- Foundation
- Roof
- Fencing Fenced
- # parking spaces 4
- Parking desc
Interior
- # full baths 5
- # total bathrooms 5.0
- # of above grade bedrooms
- Appliances Washer/dryer, dishwasher, refrigerator, stove
Location
- Community Shopping nearby
- Area Bc
- Water source Public
- Zoning description R1
- Directions 70e21df76e80c6d735976c2e04f83763
Lot/ Land Details
- Lot dimensions 10143.0
Overview
- Lot size (acres) 0.23
- Basement information Finished
- Building size 4733.0
- Mls® # R2995320
- Property sub type Single family residence
- Status Active
- Tax year 2024
Rooms Information
metric
- Bedroom 4.013m X 4.013m
- Living room 4.674m X 6.502m
- Kitchen 1.524m X 3.353m
- Bedroom 4.521m X 3.683m
- Flex room 4.064m X 5.359m
- Bedroom 4.242m X 4.496m
Level: Above - Primary bedroom 4.267m X 9.728m
Level: Above - Bedroom 3.658m X 4.597m
Level: Above - Bedroom 4.216m X 4.216m
Level: Above - Family room 4.267m X 5.512m
Level: Main - Laundry 1.93m X 3.454m
Level: Main - Eating area 1.524m X 2.743m
Level: Main - Kitchen 5.486m X 6.985m
Level: Main - Bedroom 3.277m X 5.232m
Level: Main - Dining room 4.521m X 4.496m
Level: Main - Living room 4.318m X 5.563m
Level: Main - Foyer 7.442m X 5.994m
Level: Main
SOA_HOUSEKEEPING_ATTRS
- Listing type identifier Idx

Lock your rate with RBC pre-approval
Mortgage rate is for illustrative purposes only. Please check RBC.com/mortgages for the current mortgage rates
$-7,970
/ Month25 Years fixed, 20% down payment, % interest
$
$
$
%
$
%

Schedule a viewing
No obligation or purchase necessary, cancel at any time
Nearby Homes
Real estate & homes for sale nearby

