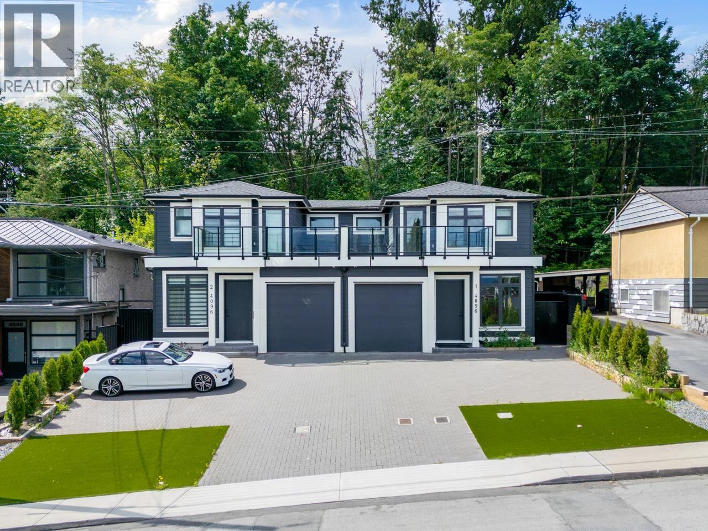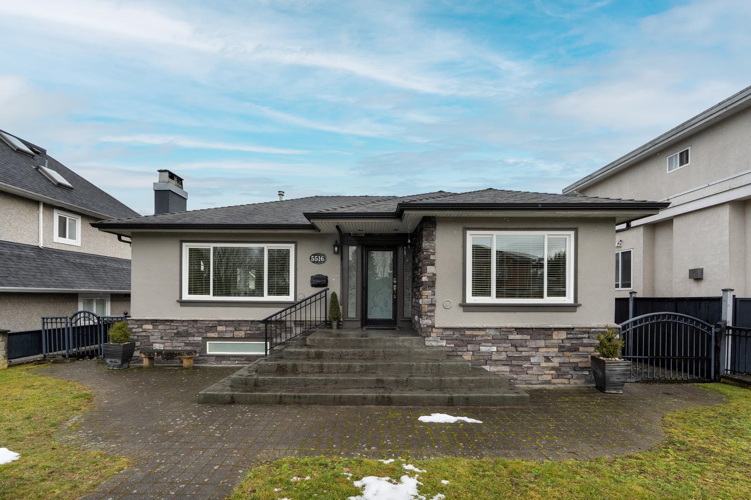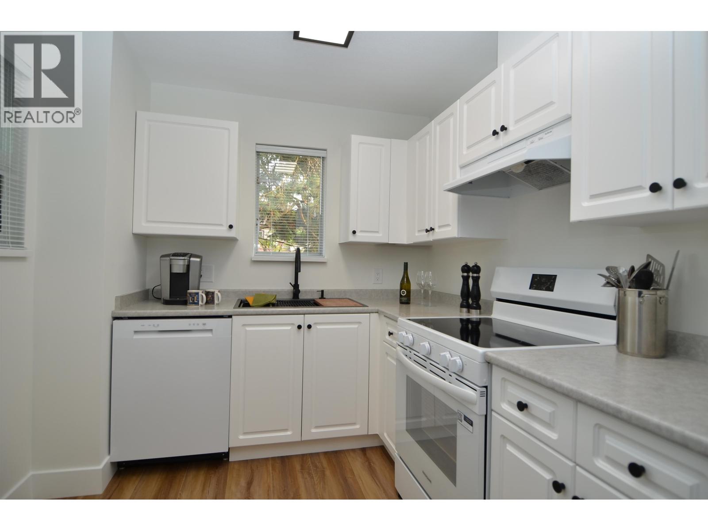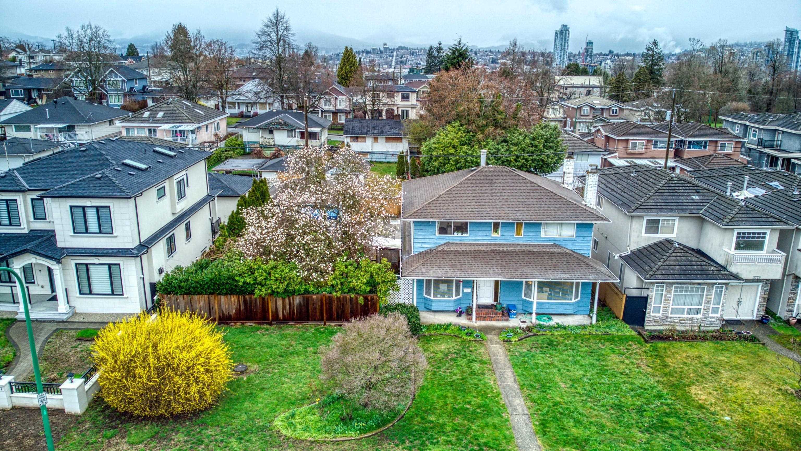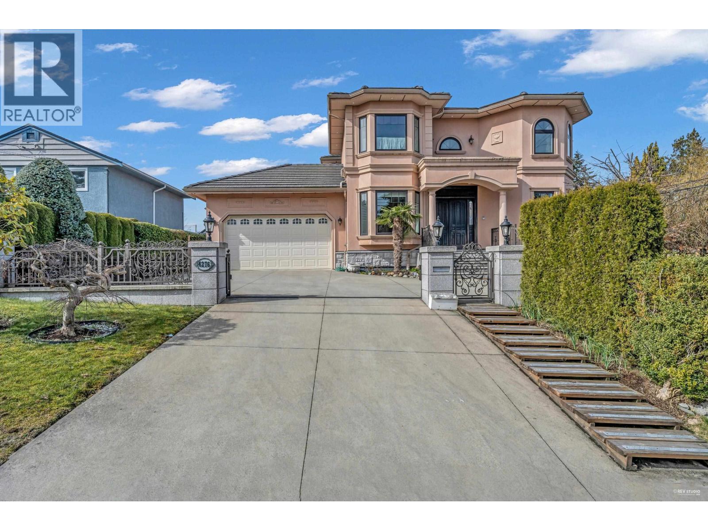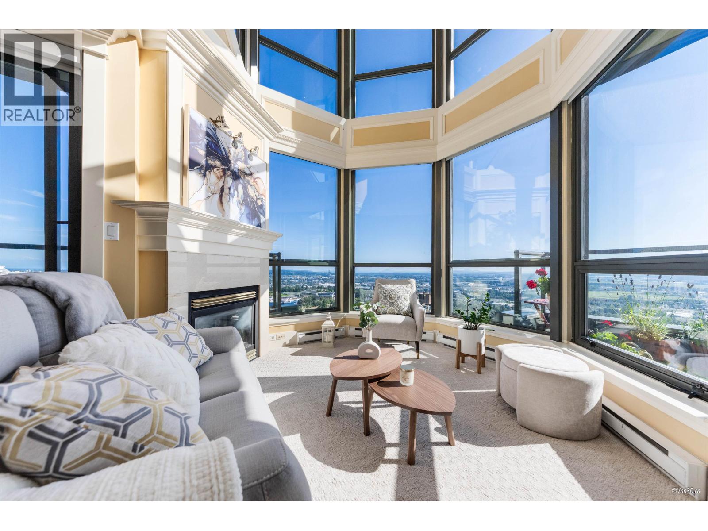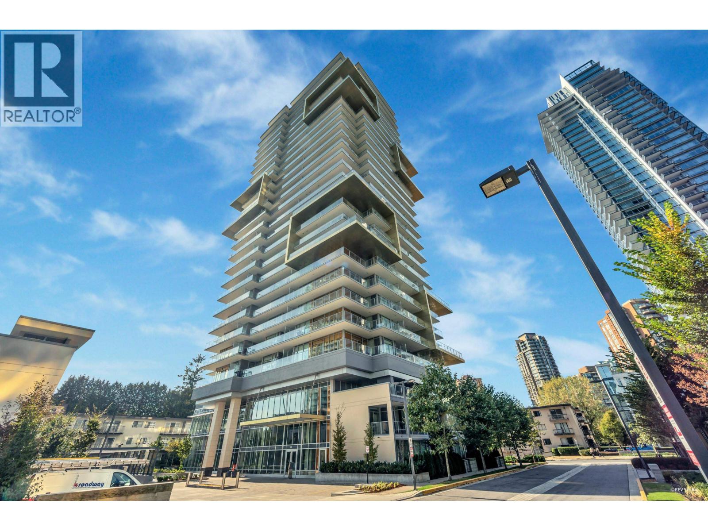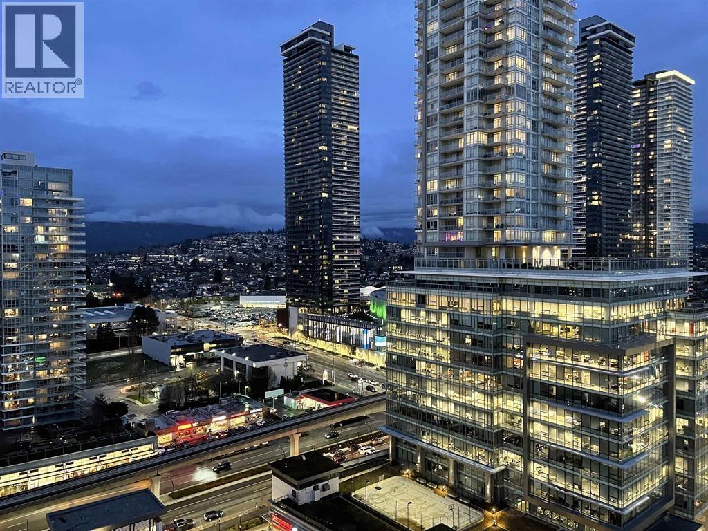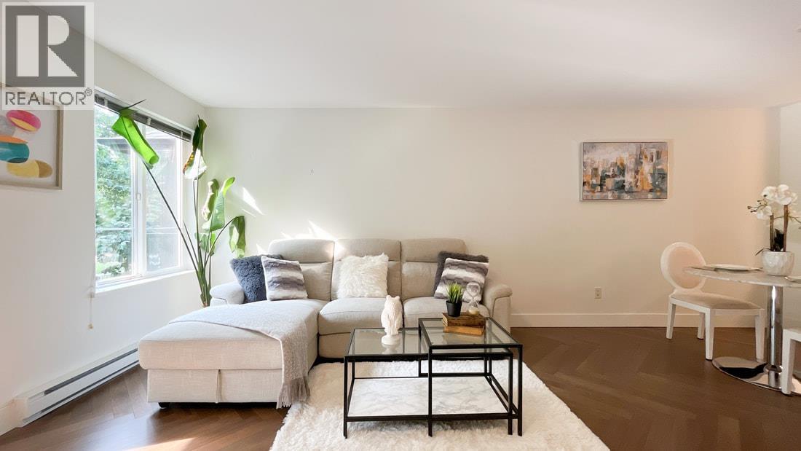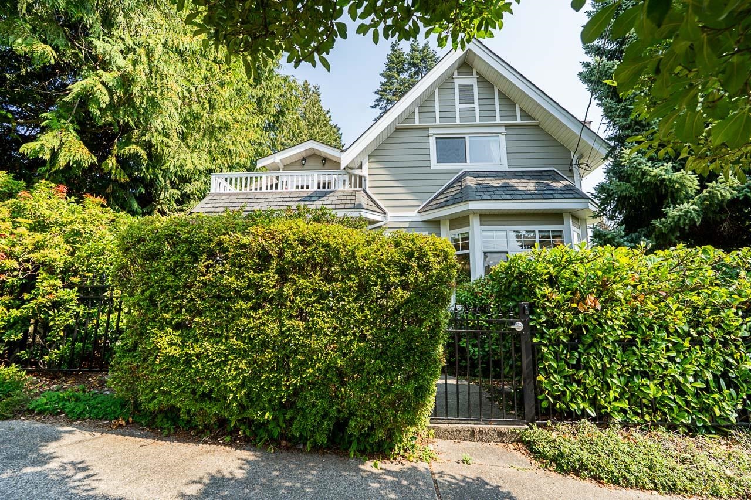- Houseful
- BC
- Burnaby
- Marlborough
- 5681 5681 Sardis Crescent
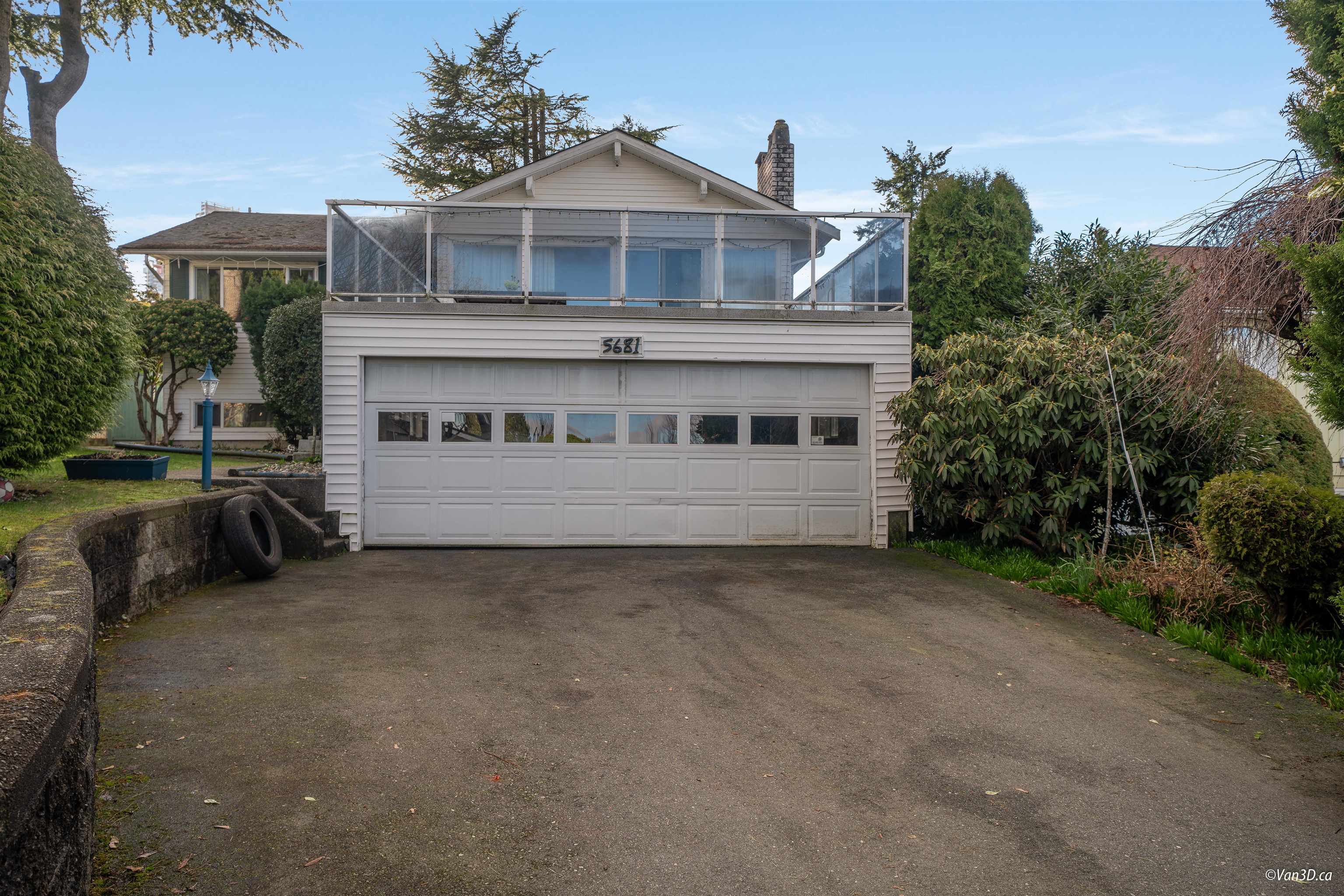
5681 5681 Sardis Crescent
For Sale
New 3 Days
$2,699,000
6 beds
2 baths
3,002 Sqft
5681 5681 Sardis Crescent
For Sale
New 3 Days
$2,699,000
6 beds
2 baths
3,002 Sqft
Highlights
Description
- Home value ($/Sqft)$899/Sqft
- Time on Houseful
- Property typeResidential
- Neighbourhood
- CommunityShopping Nearby
- Median school Score
- Year built1959
- Mortgage payment
Enjoy the panoramic view from this gorgeous property located in the prime neighborhood of Forest Glen South Burnaby. Two minutes drive to Metropolis mall, movie theatre, restaurants and supermarkets. This beautiful home features open concept kitchen incorporating maple, granite and high end stainless steel appliances. Well hardwood floors throughout. A secure and spacious private backyard off dining Room with a sundeck perfect for kids playing and parties. Three spacious bedrooms at main floor and a two bedroom guess suite providing more potential. 2 car garage with additional parking! Marlborough Elementary and Moscrop Secondary catchment. BCIT, Central Park, Skytrain just minutes away. A must see!
MLS®#R3042694 updated 1 day ago.
Houseful checked MLS® for data 1 day ago.
Home overview
Amenities / Utilities
- Heat source Forced air
- Sewer/ septic Public sewer, storm sewer
Exterior
- Construction materials
- Foundation
- Roof
- Fencing Fenced
- # parking spaces 10
- Parking desc
Interior
- # full baths 2
- # total bathrooms 2.0
- # of above grade bedrooms
Location
- Community Shopping nearby
- Area Bc
- View Yes
- Water source Public
- Zoning description R1
Lot/ Land Details
- Lot dimensions 9796.0
Overview
- Lot size (acres) 0.22
- Basement information Finished
- Building size 3002.0
- Mls® # R3042694
- Property sub type Single family residence
- Status Active
- Virtual tour
- Tax year 2024
Rooms Information
metric
- Bedroom 4.089m X 4.75m
- Flex room 5.715m X 4.648m
- Den 2.769m X 1.6m
- Bedroom 3.226m X 4.089m
- Bedroom 2.311m X 4.597m
- Laundry 1.651m X 1.473m
Level: Main - Office 3.048m X 4.166m
Level: Main - Bedroom 2.769m X 3.785m
Level: Main - Living room 4.597m X 5.893m
Level: Main - Primary bedroom 3.505m X 4.343m
Level: Main - Bedroom 2.464m X 3.785m
Level: Main - Foyer 2.54m X 3.277m
Level: Main - Dining room 4.191m X 4.75m
Level: Main - Kitchen 2.769m X 4.75m
Level: Main
SOA_HOUSEKEEPING_ATTRS
- Listing type identifier Idx

Lock your rate with RBC pre-approval
Mortgage rate is for illustrative purposes only. Please check RBC.com/mortgages for the current mortgage rates
$-7,197
/ Month25 Years fixed, 20% down payment, % interest
$
$
$
%
$
%

Schedule a viewing
No obligation or purchase necessary, cancel at any time
Nearby Homes
Real estate & homes for sale nearby

