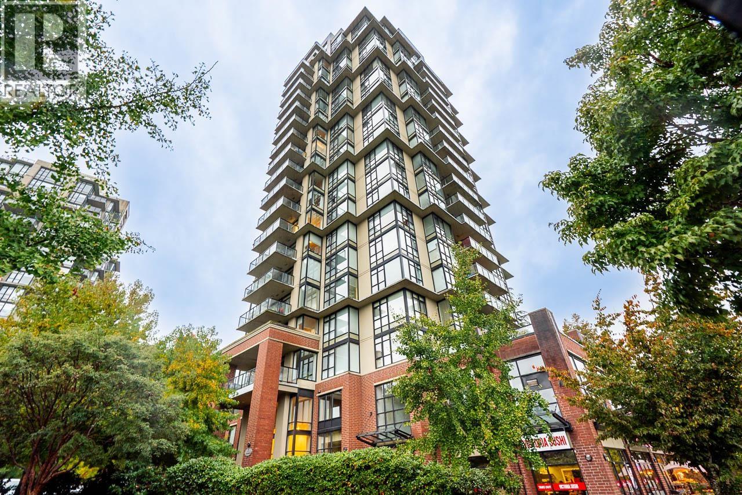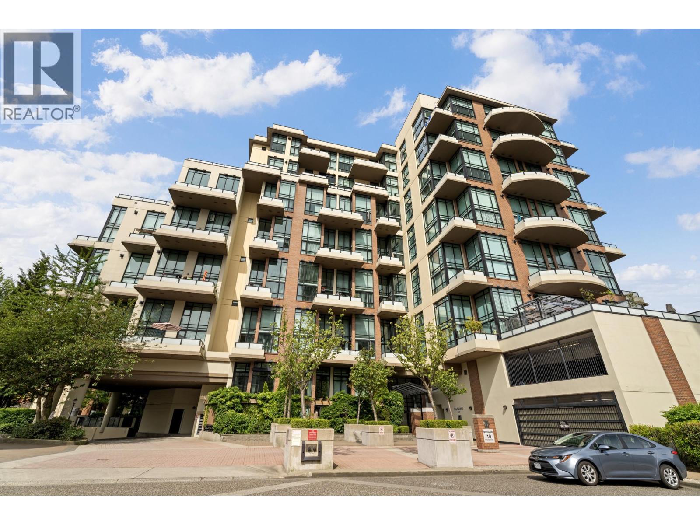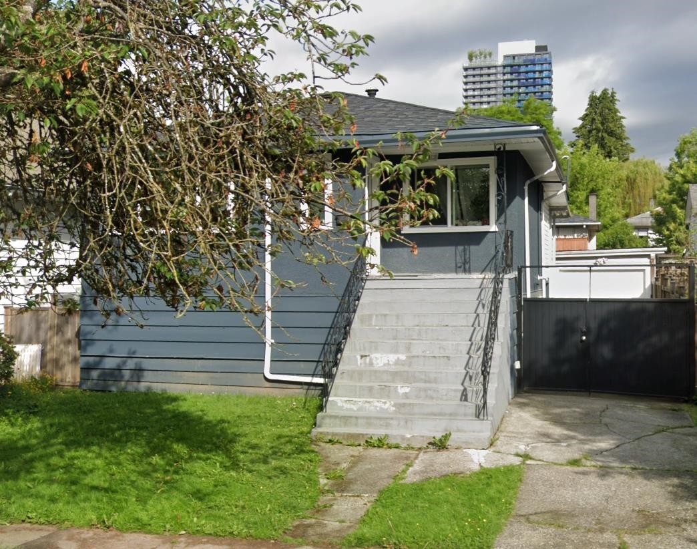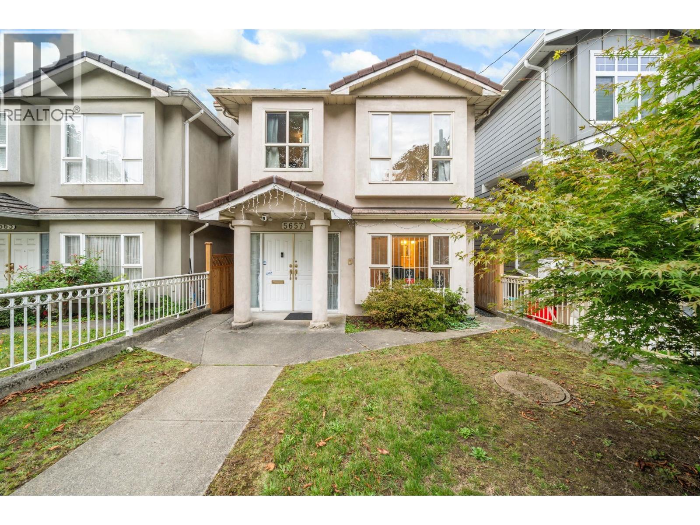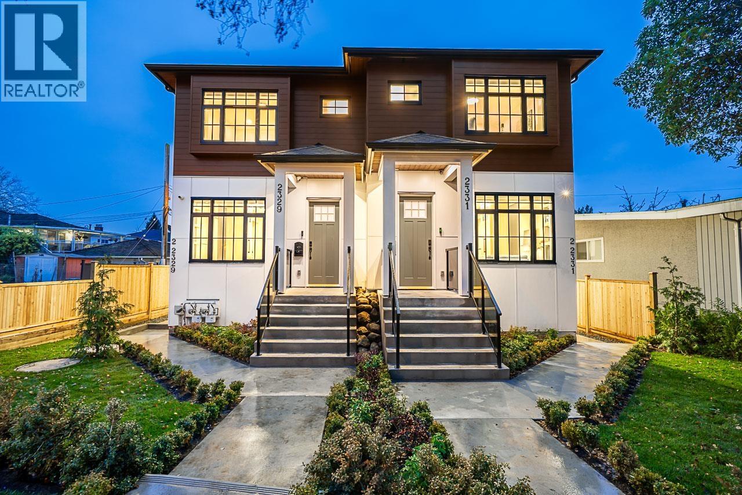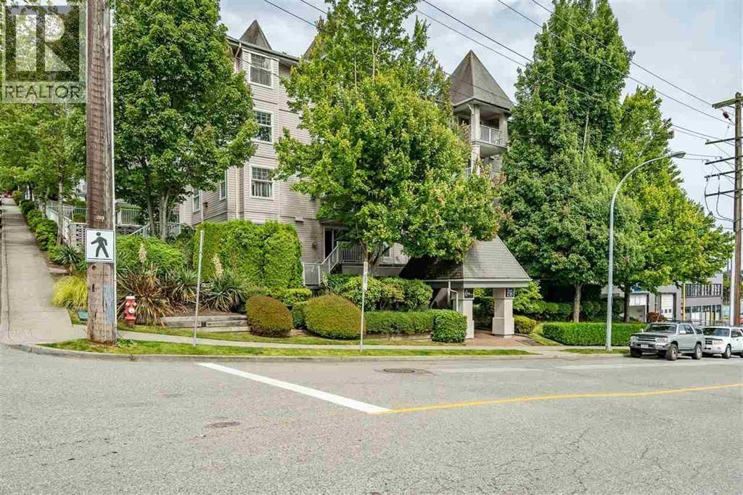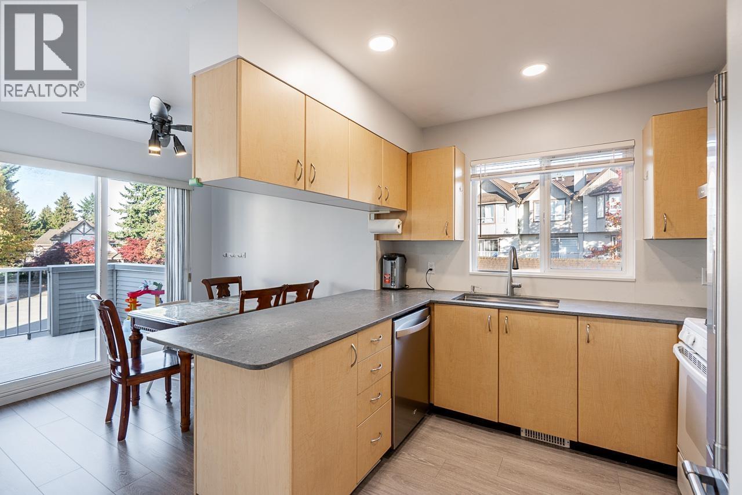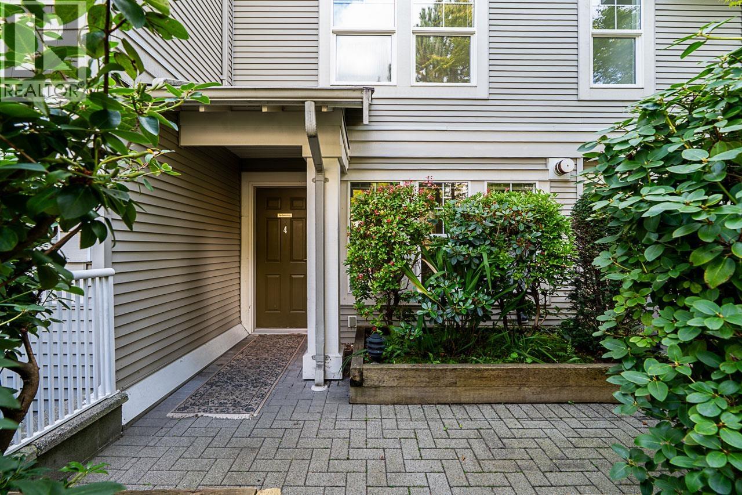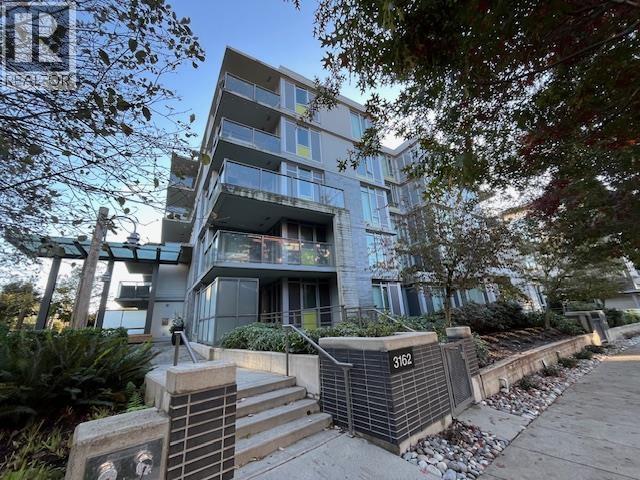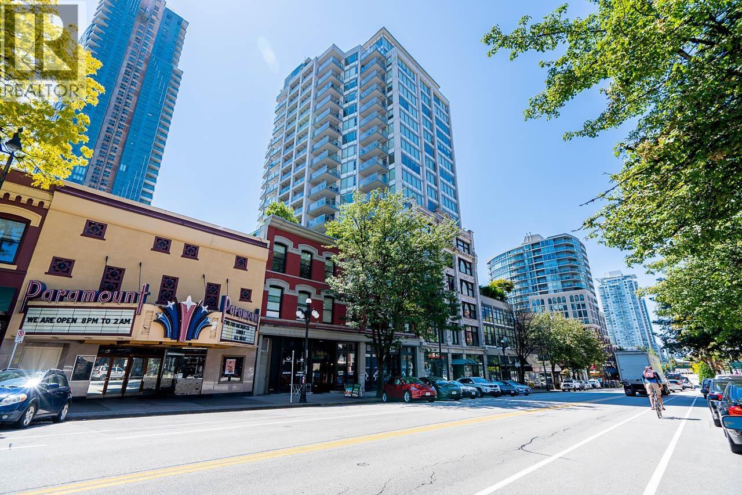- Houseful
- BC
- Burnaby
- Clinton-Glenwood
- 5691 Keith Street
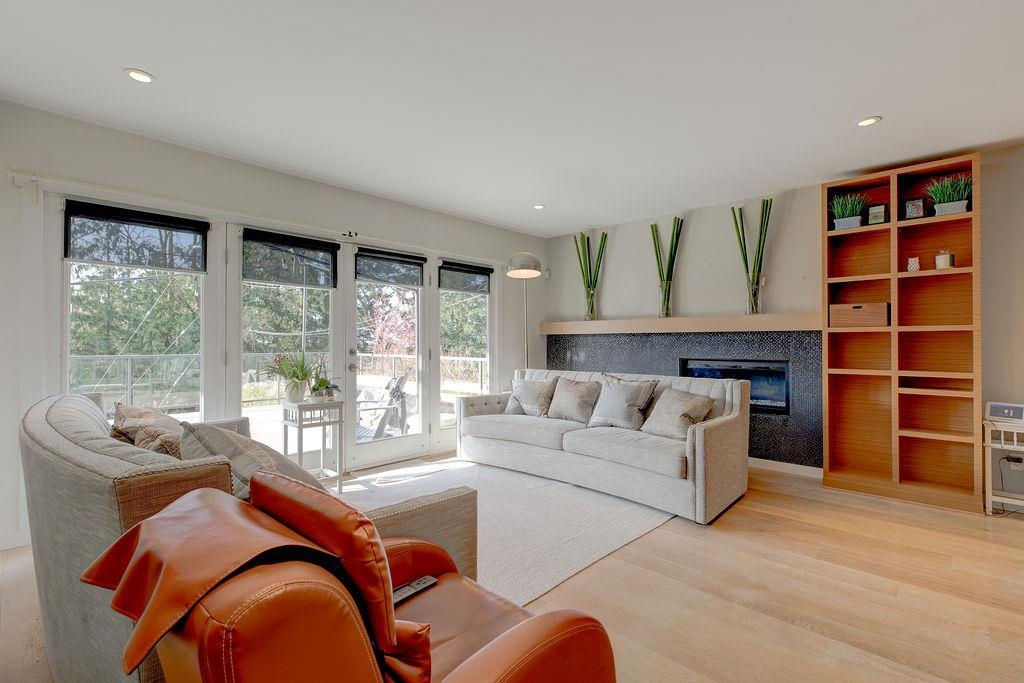
Highlights
Description
- Home value ($/Sqft)$685/Sqft
- Time on Houseful
- Property typeResidential
- Style4 level split
- Neighbourhood
- CommunityShopping Nearby
- Median school Score
- Year built1959
- Mortgage payment
MOTIVATED SELLERS, TRY YOUR OFFER! ORIGINAL OWNER, built with quality= Beautifully renovated 6-bed, 4-bath home on a sunny SE corner lot beside Ravine Park in Burnaby’s South Slope. This rare split-level gem offers over 3,000 sq ft—ideal for growing or multi-generational families. The sleek kitchen features custom built-ins, Miele appliances, and overlooks a private backyard oasis with a sparkling pool. Two spacious primary bedrooms include ensuites and walk-in closets, perfect for extended family or aging parents. The lower level boasts a large rec room, family room, and separate entry—easily suited for rental or guests. Bonus: 2-car garage with EV charger, ample storage, and a quiet, family-friendly setting. A touch of TLC makes this your forever home!
Home overview
- Heat source Forced air
- Sewer/ septic Public sewer, sanitary sewer, storm sewer
- Construction materials
- Foundation
- Roof
- Fencing Fenced
- # parking spaces 4
- Parking desc
- # full baths 4
- # total bathrooms 4.0
- # of above grade bedrooms
- Appliances Washer/dryer, dishwasher, refrigerator, stove, microwave
- Community Shopping nearby
- Area Bc
- View Yes
- Water source Public
- Zoning description R1
- Directions Fba1a8e204a838ac58f8fd10f13f99fd
- Lot dimensions 8743.31
- Lot size (acres) 0.2
- Basement information Crawl space, finished
- Building size 3502.0
- Mls® # R3058701
- Property sub type Single family residence
- Status Active
- Virtual tour
- Tax year 2024
- Bedroom 2.896m X 3.429m
- Recreation room 3.759m X 7.315m
- Laundry 2.972m X 3.886m
- Kitchen 2.972m X 1.219m
- Bedroom 3.048m X 4.318m
- Bedroom 3.175m X 3.378m
- Primary bedroom 4.14m X 5.512m
- Bedroom 3.175m X 3.353m
- Family room 5.309m X 6.731m
- Primary bedroom 5.944m X 4.928m
Level: Above - Cold room 2.108m X 2.464m
Level: Above - Den 4.191m X 2.438m
Level: Above - Dining room 3.378m X 3.912m
Level: Main - Foyer 2.819m X 1.778m
Level: Main - Living room 4.42m X 5.029m
Level: Main - Kitchen 3.048m X 4.267m
Level: Main
- Listing type identifier Idx

$-6,397
/ Month

