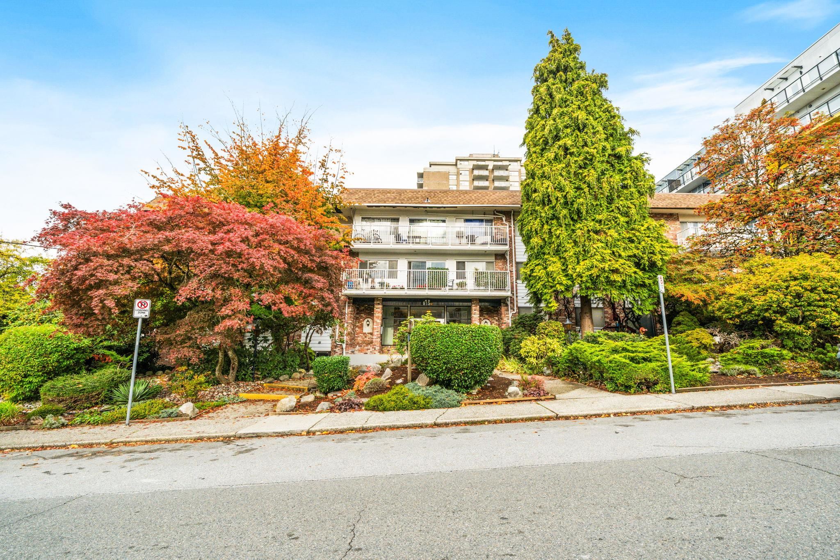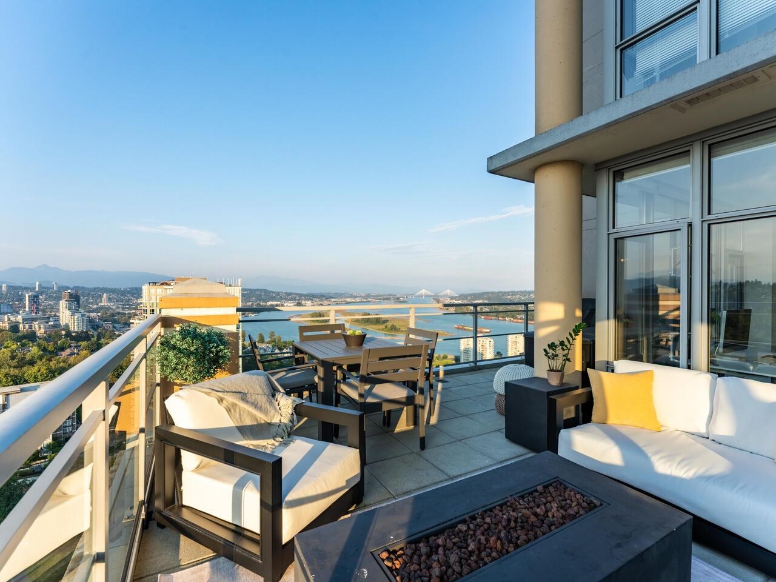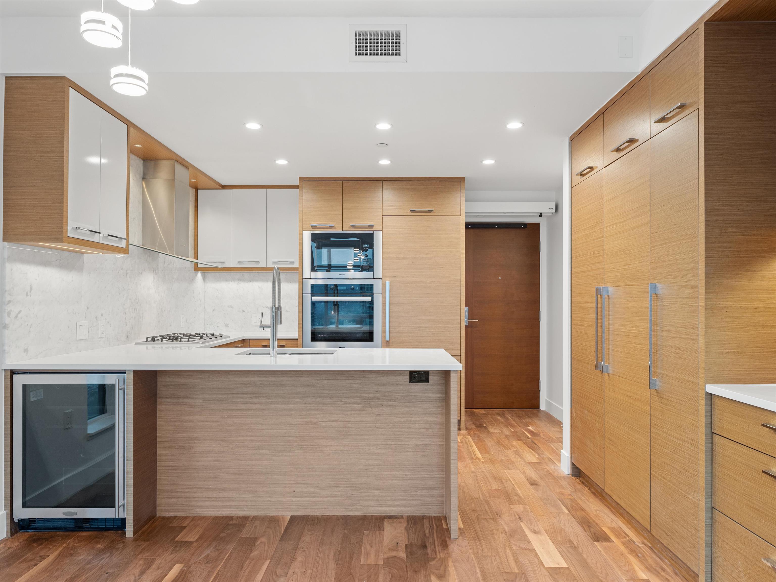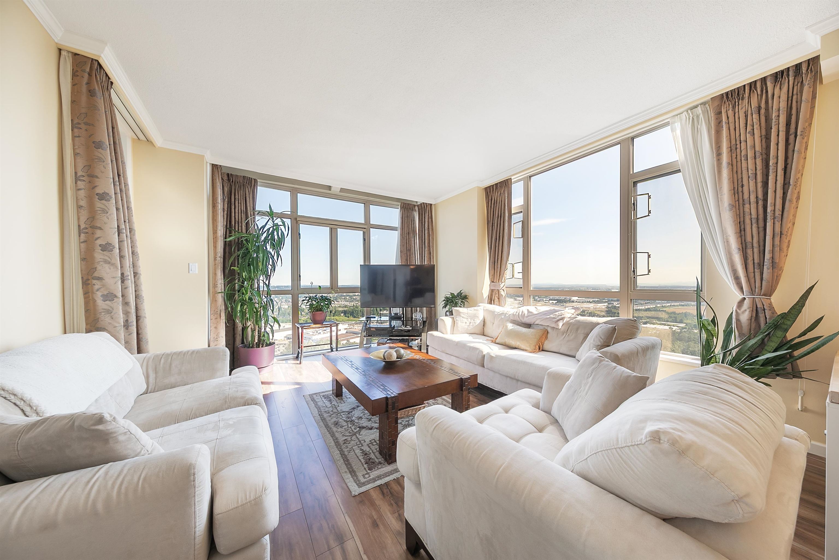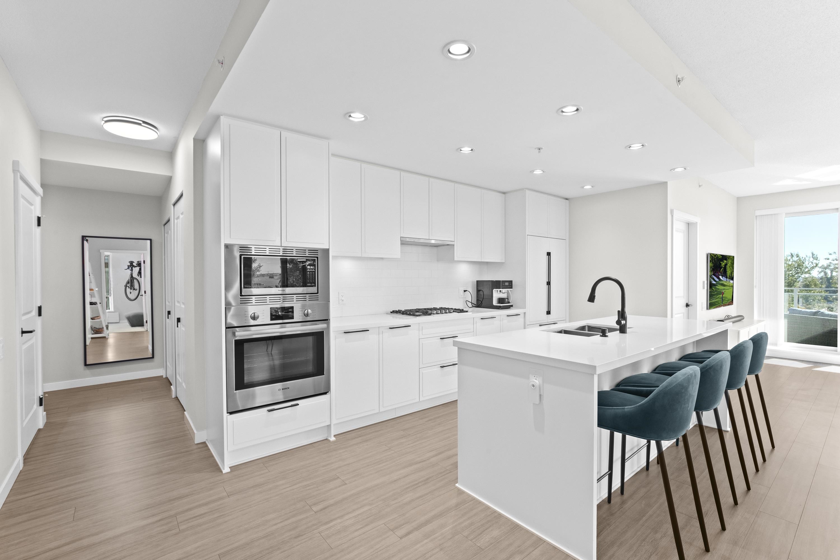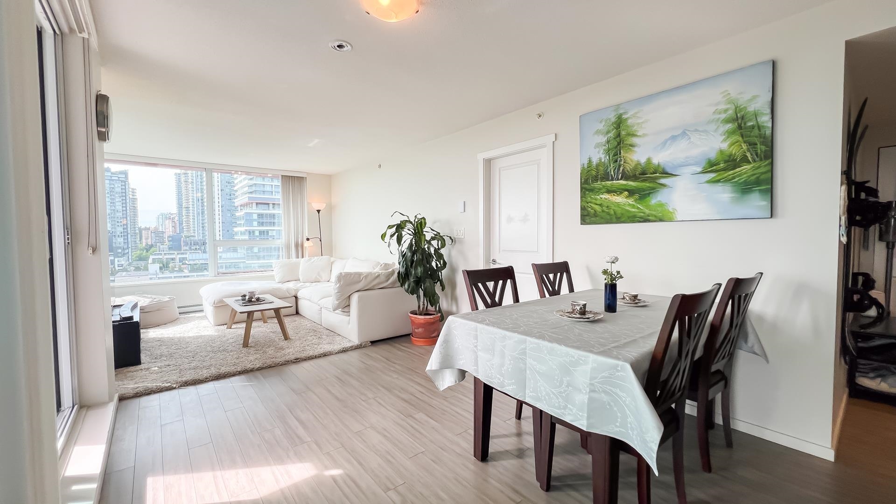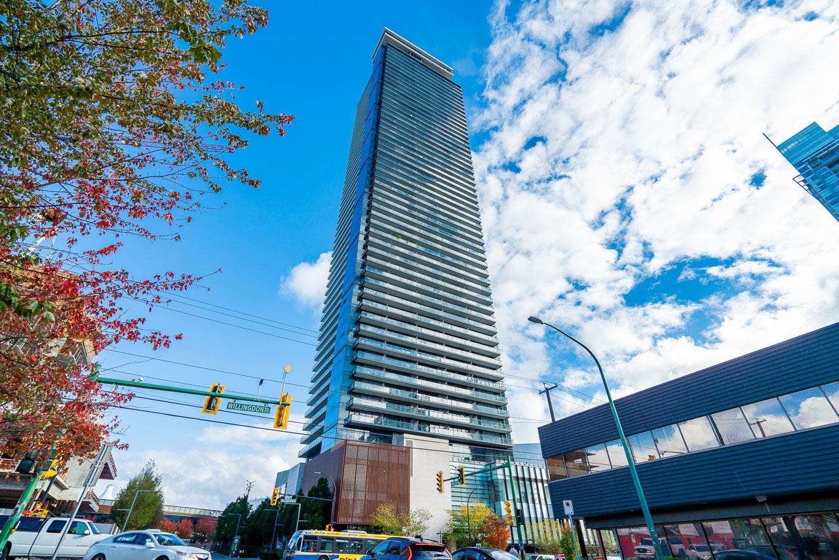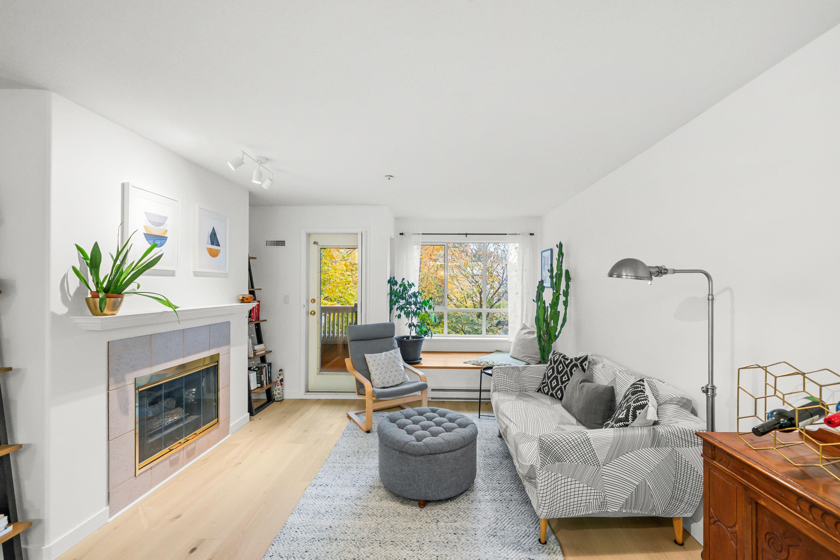Select your Favourite features
- Houseful
- BC
- Burnaby
- Clinton-Glenwood
- 5775 Irmin Street #107
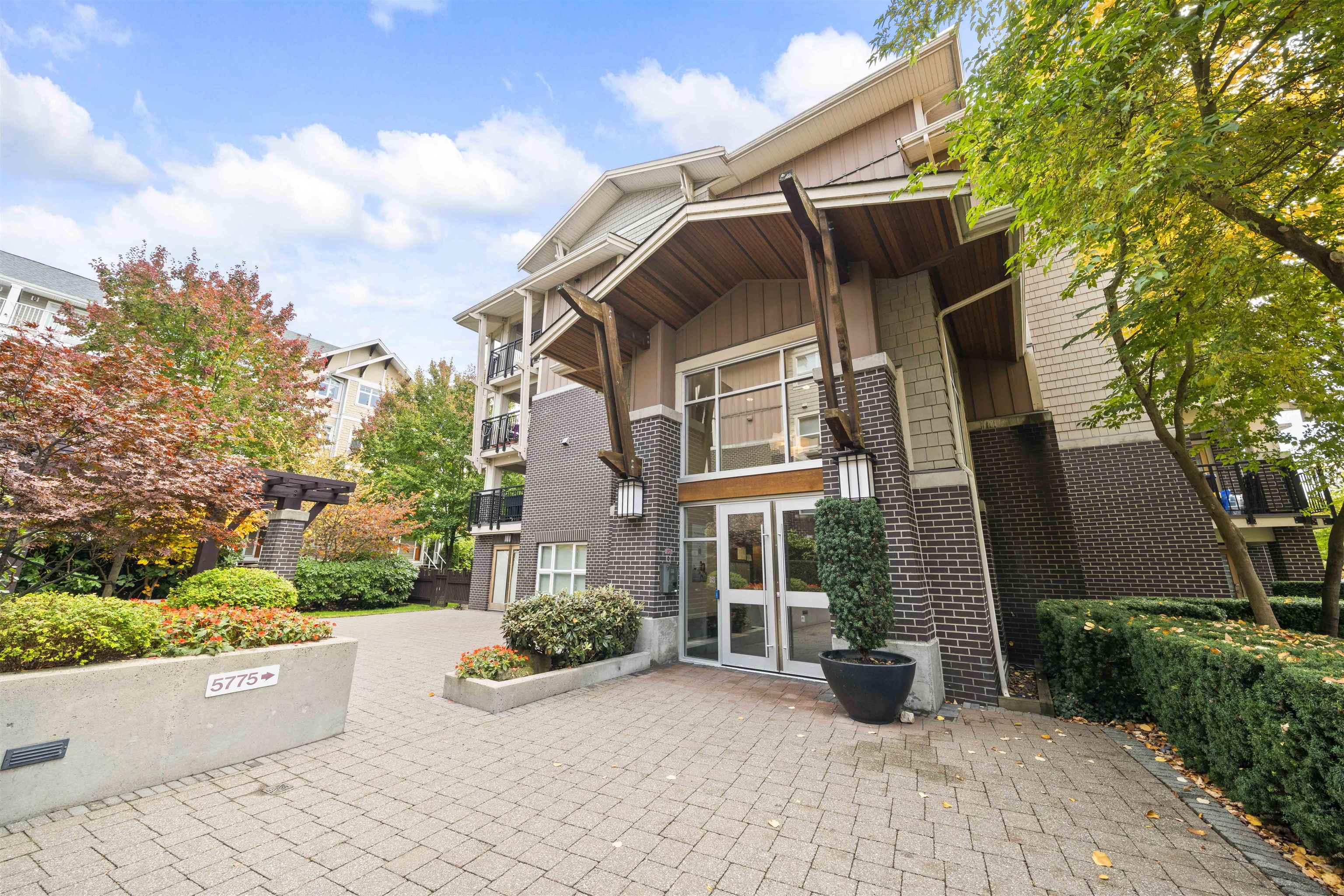
Highlights
Description
- Home value ($/Sqft)$801/Sqft
- Time on Houseful
- Property typeResidential
- StyleGround level unit
- Neighbourhood
- CommunityShopping Nearby
- Median school Score
- Year built2010
- Mortgage payment
Welcome to this south-facing 1-bedroom unit in MacPherson Walk with efficient floorplan and no wasted space. Features gas cooktop, granite countertops, and stainless-steel appliances. Step out onto the patio and enjoy the surrounding lush green space, garden, and walking paths. Access to excellent amenities, including gym, guest suite, and party room. 1 parking space and 1 locker included. Ideally located near Burnaby South Secondary, Clinton Elementary, and Royal Oak SkyTrain Station. Book your showing today!
MLS®#R3062111 updated 55 minutes ago.
Houseful checked MLS® for data 55 minutes ago.
Home overview
Amenities / Utilities
- Heat source Baseboard, electric
- Sewer/ septic Public sewer, sanitary sewer
Exterior
- # total stories 4.0
- Construction materials
- Foundation
- Roof
- # parking spaces 1
- Parking desc
Interior
- # full baths 1
- # total bathrooms 1.0
- # of above grade bedrooms
- Appliances Washer/dryer, dishwasher, refrigerator, stove
Location
- Community Shopping nearby
- Area Bc
- Subdivision
- Water source Public
- Zoning description Rm3
Overview
- Basement information None
- Building size 622.0
- Mls® # R3062111
- Property sub type Apartment
- Status Active
- Tax year 2025
Rooms Information
metric
- Dining room 2.54m X 3.683m
Level: Main - Bedroom 3.175m X 2.997m
Level: Main - Living room 3.556m X 3.683m
Level: Main - Kitchen 2.667m X 3.378m
Level: Main
SOA_HOUSEKEEPING_ATTRS
- Listing type identifier Idx

Lock your rate with RBC pre-approval
Mortgage rate is for illustrative purposes only. Please check RBC.com/mortgages for the current mortgage rates
$-1,328
/ Month25 Years fixed, 20% down payment, % interest
$
$
$
%
$
%

Schedule a viewing
No obligation or purchase necessary, cancel at any time
Nearby Homes
Real estate & homes for sale nearby

