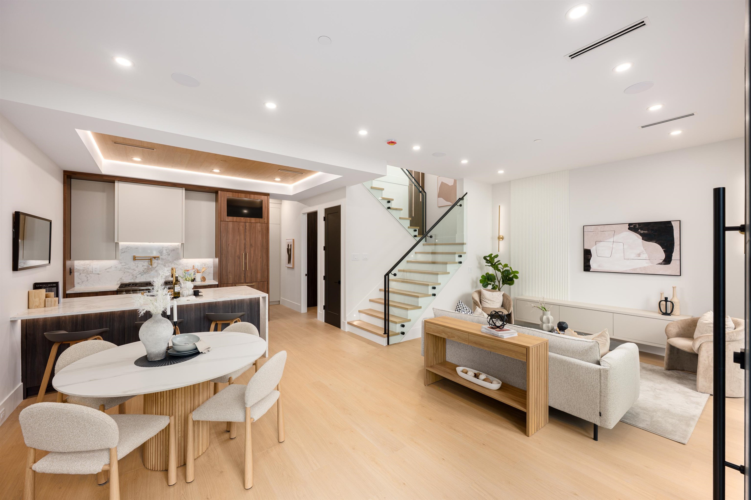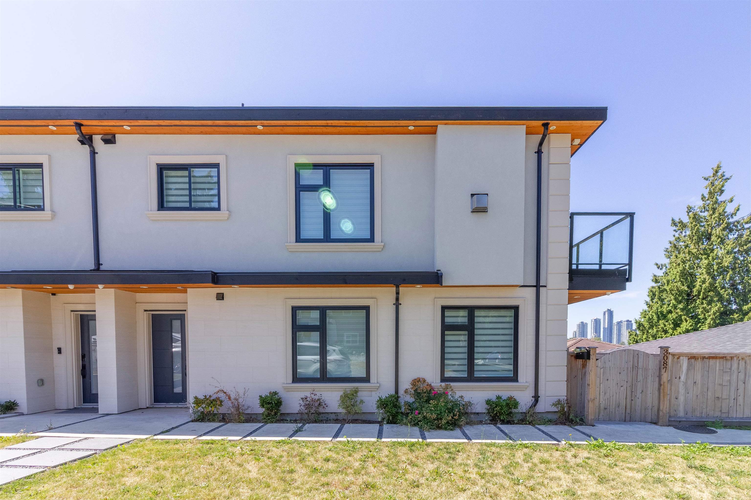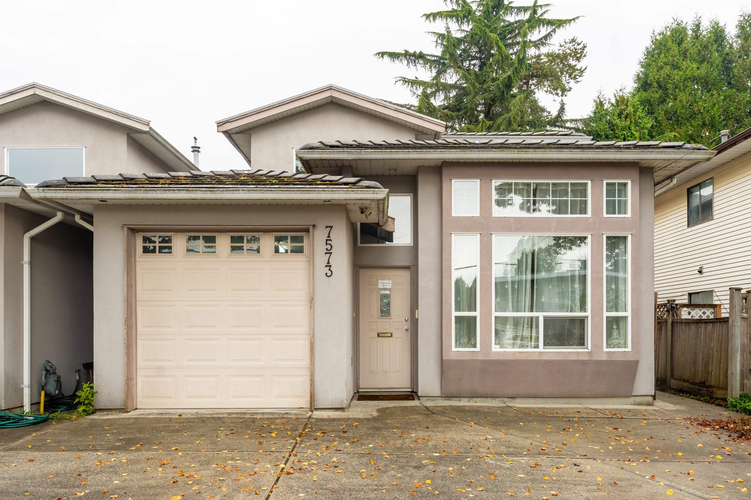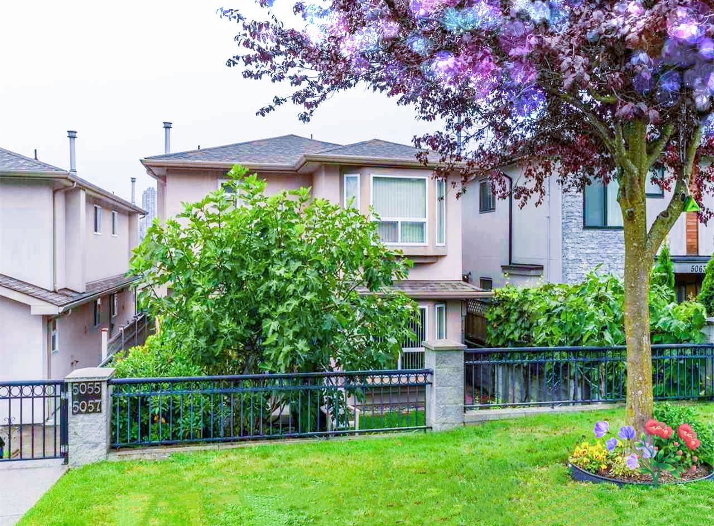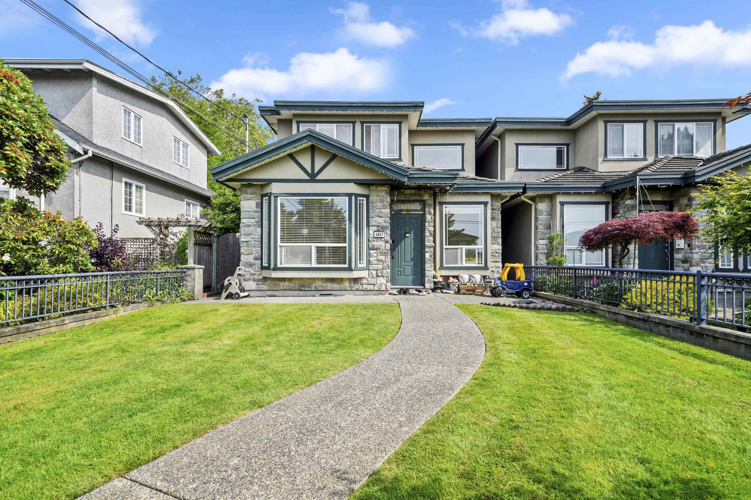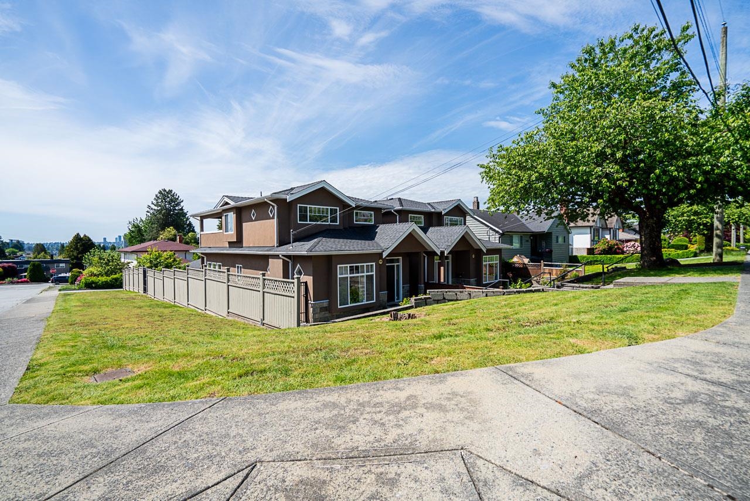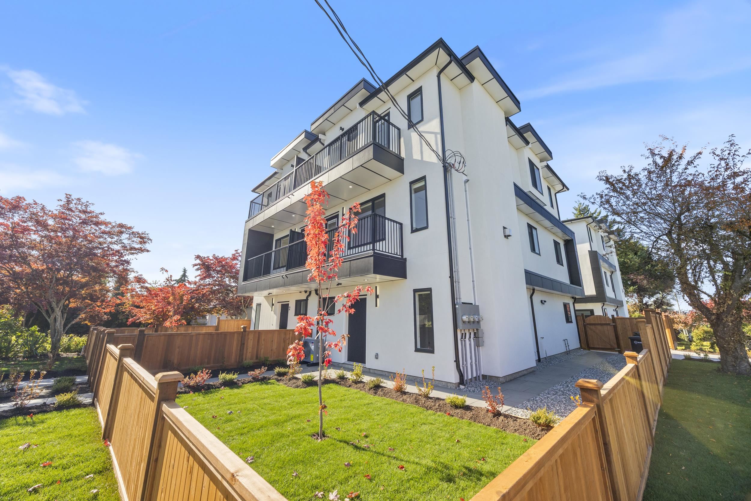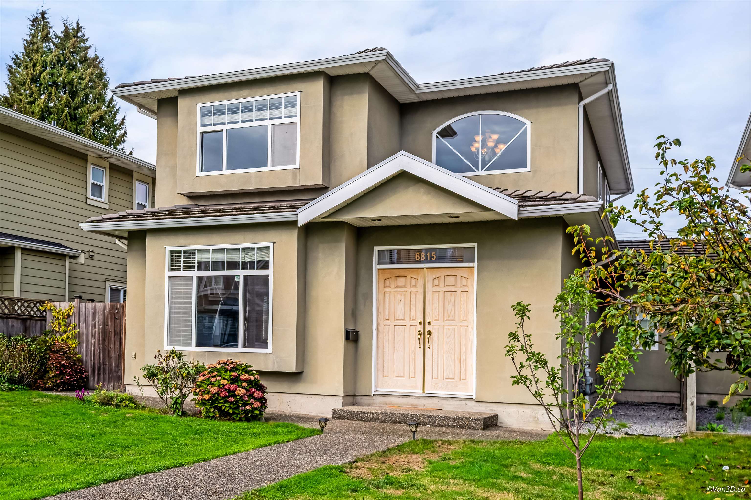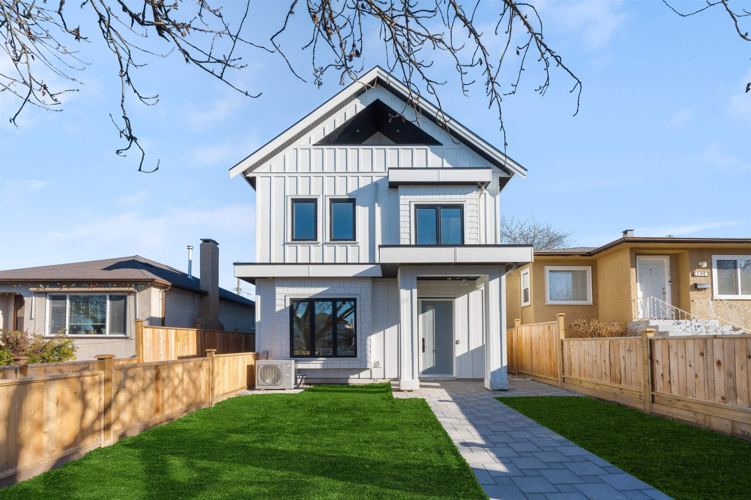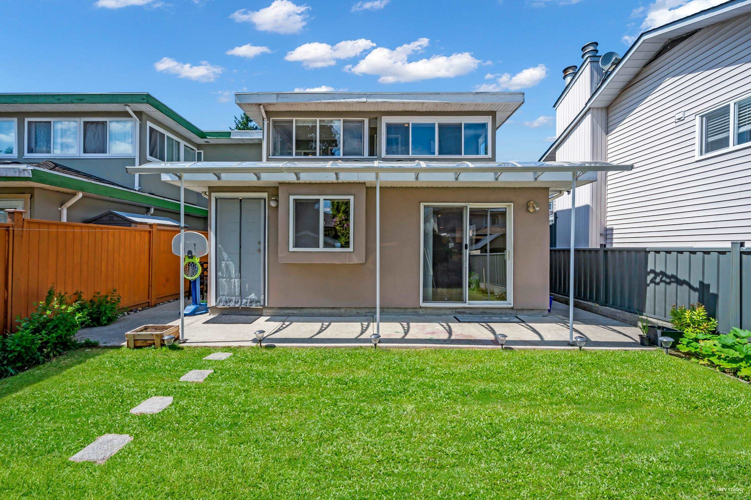- Houseful
- BC
- Burnaby
- Douglas-Gilpin
- 5792 Hardwick Street
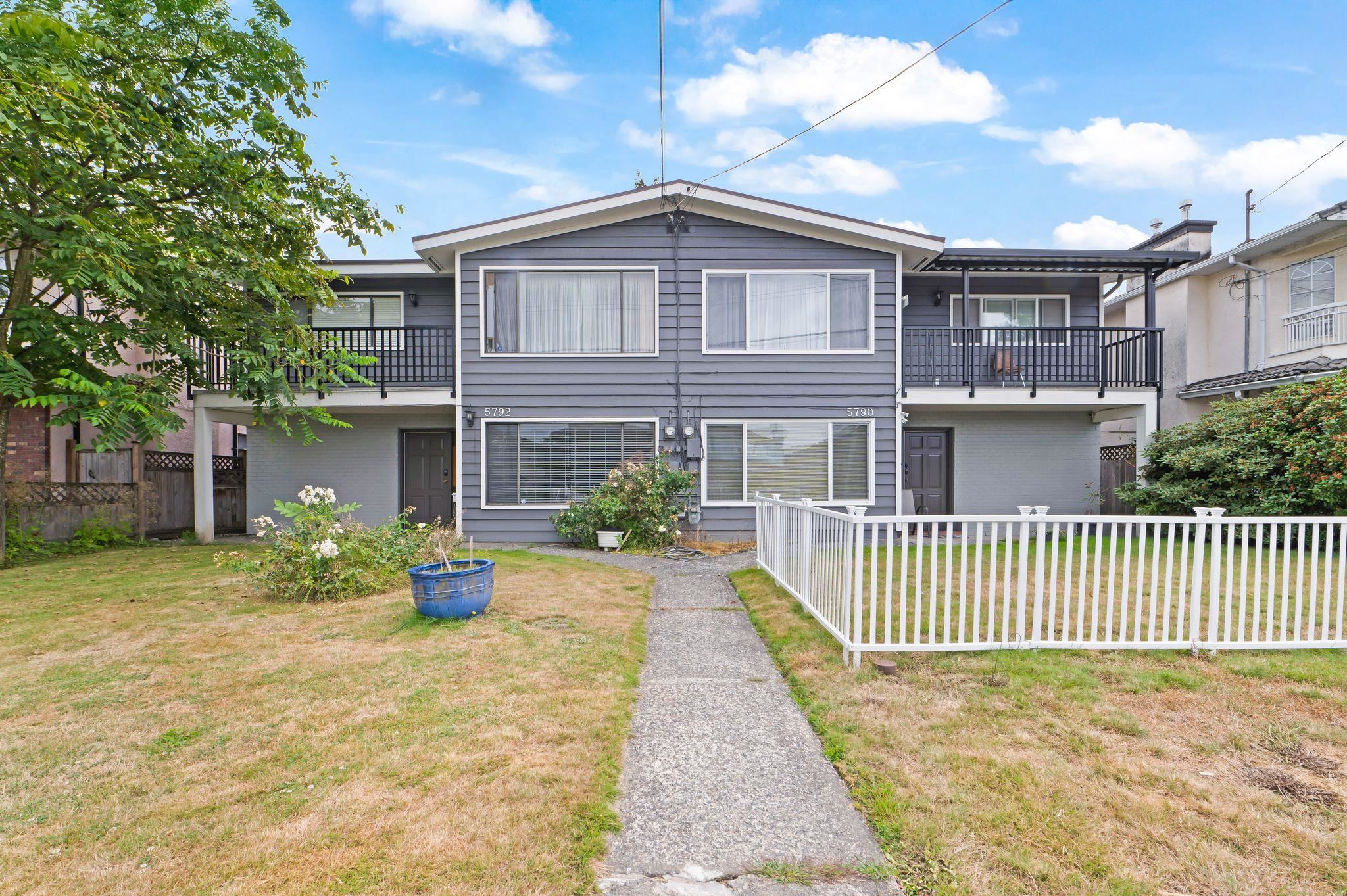
Highlights
Description
- Home value ($/Sqft)$511/Sqft
- Time on Houseful
- Property typeResidential
- Neighbourhood
- CommunityShopping Nearby
- Median school Score
- Year built1976
- Mortgage payment
A spacious 2543 Sq Ft, 5-bedroom duplex with no strata fees, offering versatile living options. A revenue-generating suite below. Situated just steps from transit, surrounded by lush parks, and with effortless access to Highway 1, this property offers both lifestyle convenience and income potential.3 bedroom ustairs and 2 bedrooms downstairs !! Excellent Transit Access: Multiple bus routes nearby a block away and less than 1.5 km to the Millennium Line SkyTrain. Close proximity to Burnaby Lake Park, Harwood Park, and Gilpin School Park—excellent for hikes, recreation, or leisurely walks. No monthly maintenance fees!!! Some pictures are virtually staged. Open House Sat /Sun 2-4 pm OCT 25/26
MLS®#R3056689 updated 21 hours ago.
Houseful checked MLS® for data 21 hours ago.
Home overview
Amenities / Utilities
- Heat source Electric, forced air
- Sewer/ septic Public sewer
Exterior
- Construction materials
- Foundation
- Roof
- # parking spaces 2
- Parking desc
Interior
- # full baths 2
- # half baths 1
- # total bathrooms 3.0
- # of above grade bedrooms
- Appliances Washer/dryer, dishwasher, refrigerator, stove
Location
- Community Shopping nearby
- Area Bc
- Water source Public
- Zoning description R1
Overview
- Basement information Full
- Building size 2542.0
- Mls® # R3056689
- Property sub type Duplex
- Status Active
- Tax year 2024
Rooms Information
metric
- Living room 3.988m X 5.461m
Level: Above - Dining room 3.632m X 3.48m
Level: Above - Primary bedroom 3.505m X 4.242m
Level: Above - Bedroom 3.505m X 3.683m
Level: Above - Bedroom 3.505m X 2.718m
Level: Above - Kitchen 3.073m X 2.591m
Level: Above - Nook 3.073m X 2.311m
Level: Above - Bedroom 3.556m X 3.378m
Level: Main - Living room 3.632m X 5.41m
Level: Main - Dining room 3.632m X 3.505m
Level: Main - Bedroom 5.055m X 3.099m
Level: Main - Kitchen 3.632m X 3.099m
Level: Main - Nook 3.175m X 1.88m
Level: Main
SOA_HOUSEKEEPING_ATTRS
- Listing type identifier Idx

Lock your rate with RBC pre-approval
Mortgage rate is for illustrative purposes only. Please check RBC.com/mortgages for the current mortgage rates
$-3,466
/ Month25 Years fixed, 20% down payment, % interest
$
$
$
%
$
%

Schedule a viewing
No obligation or purchase necessary, cancel at any time
Nearby Homes
Real estate & homes for sale nearby

