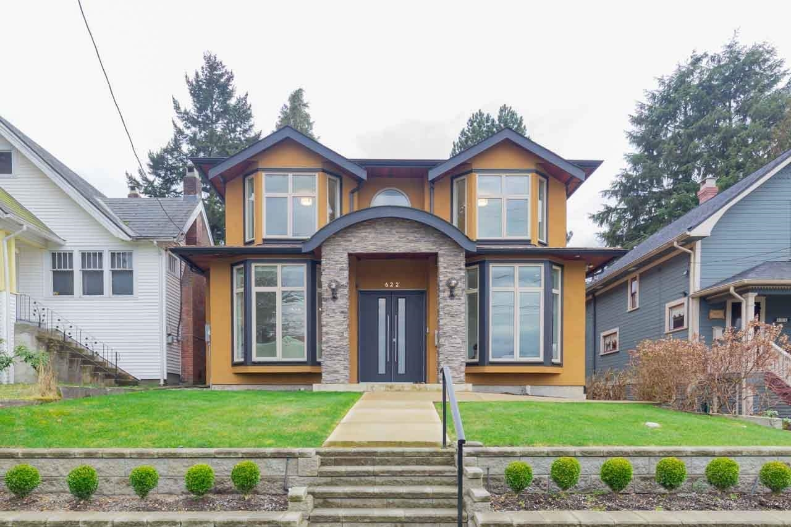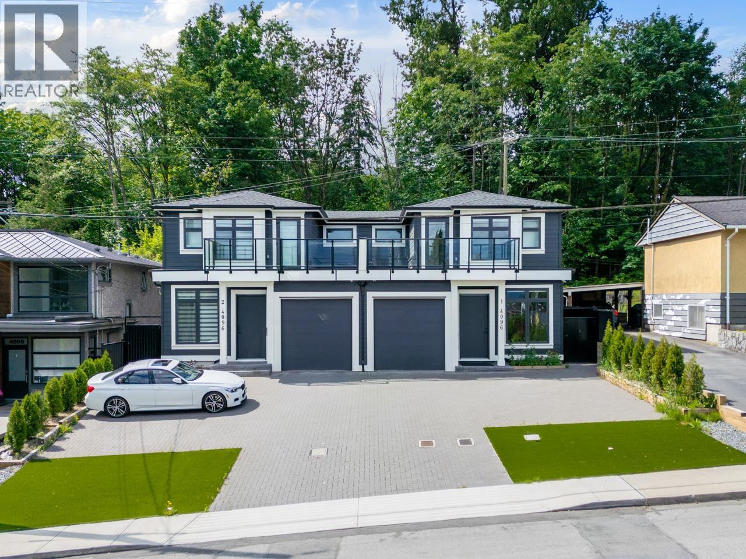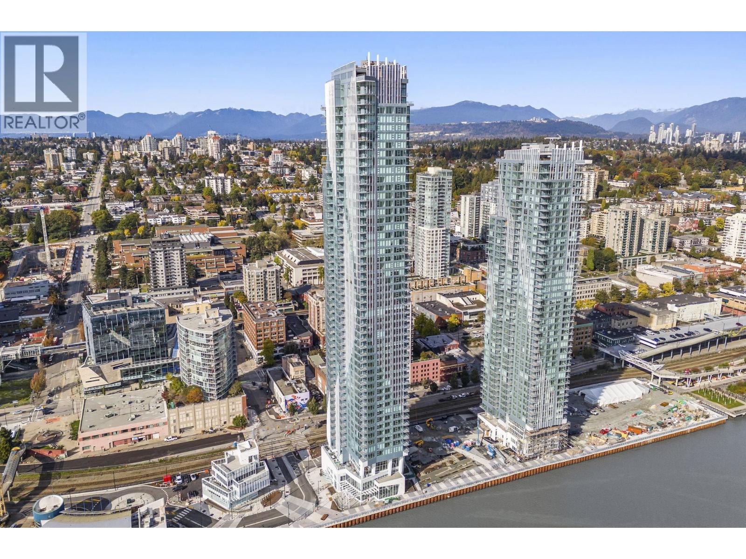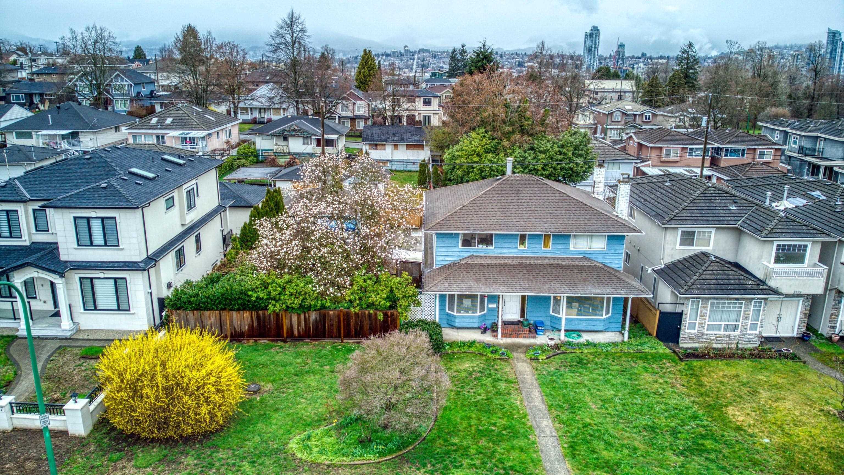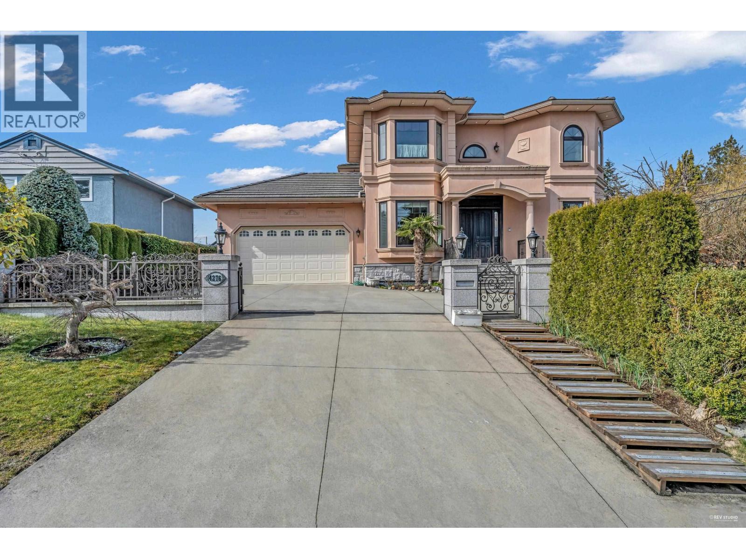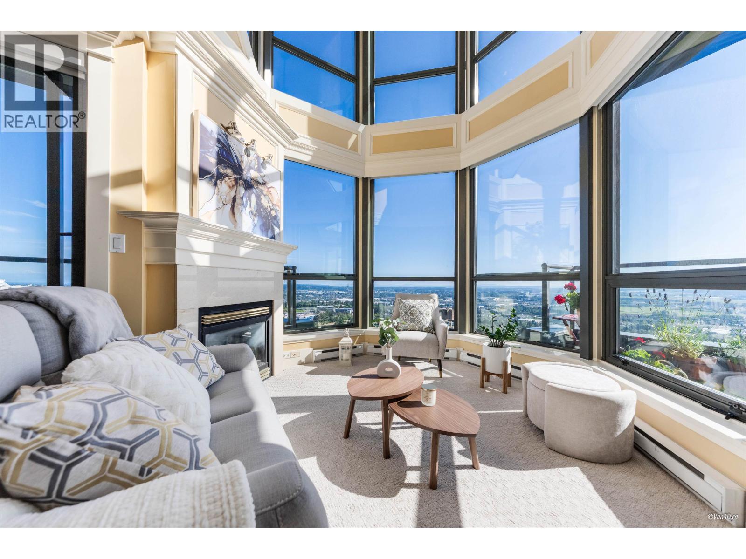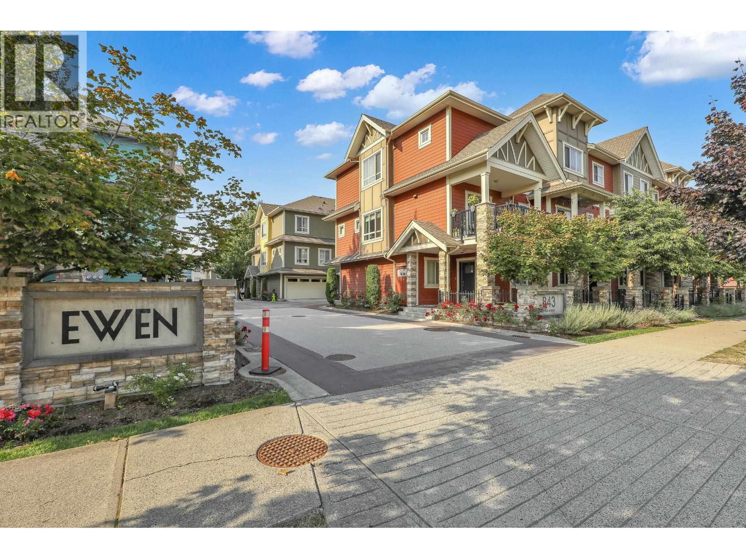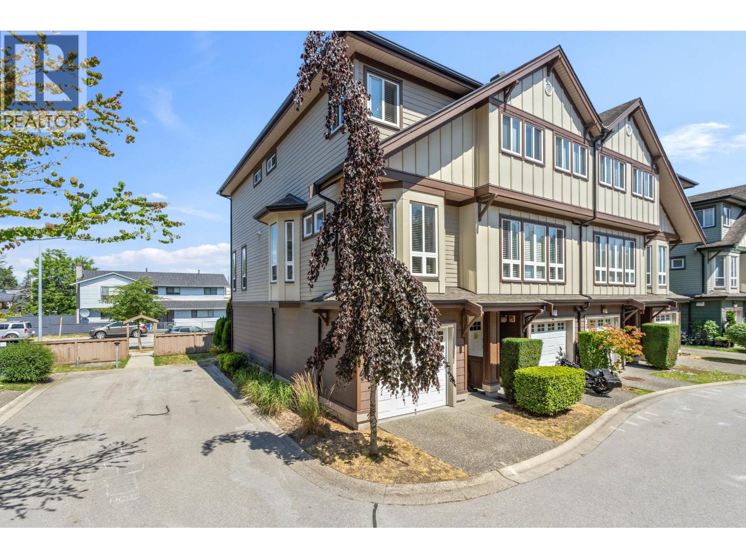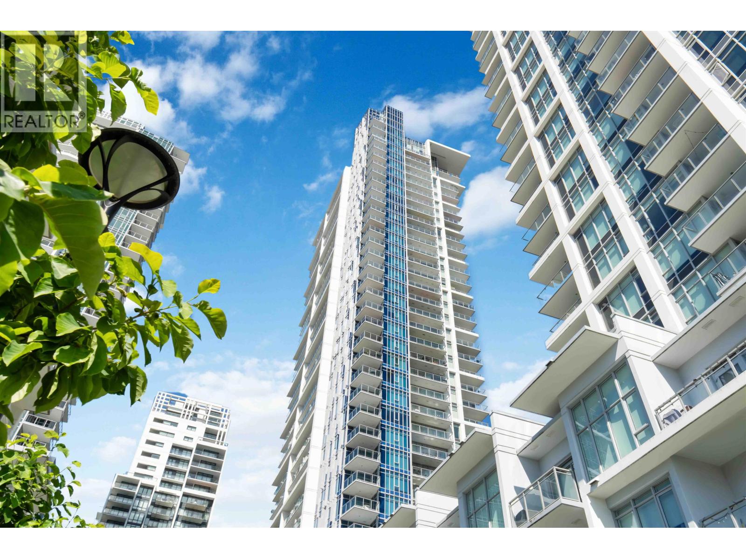Select your Favourite features
- Houseful
- BC
- Burnaby
- Clinton-Glenwood
- 5811 Patrick Street
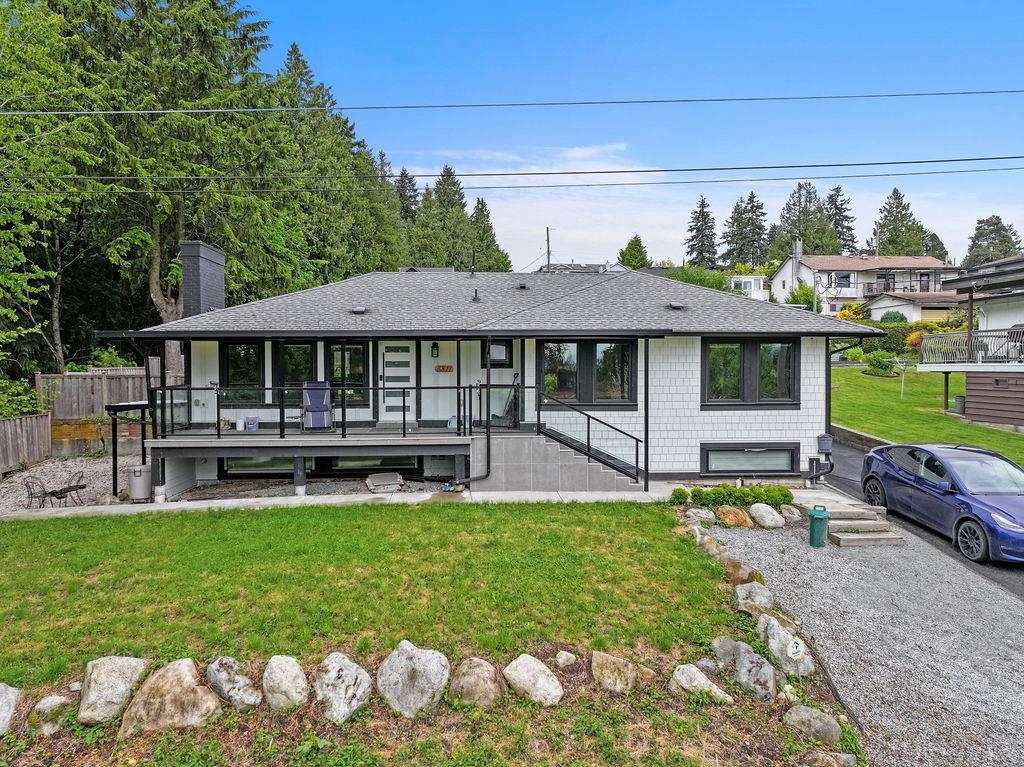
Highlights
Description
- Home value ($/Sqft)$932/Sqft
- Time on Houseful
- Property typeResidential
- StyleRancher/bungalow w/bsmt.
- Neighbourhood
- CommunityShopping Nearby
- Median school Score
- Year built1955
- Mortgage payment
Welcome to this stunning, fully renovated 2,600sf residence—rebuilt from the studs up in 2022 with permits! Every detail has been thoughtfully updated, including AC, radiant heating, a 200-amp electrical upgrade, fast-charging EV plug, new windows, and more. The home also features a legal suite plus an additional mortgage helper—perfect for extended family or generating rental income. Situated on a generous 8,300sf lot in Burnaby’s sought-after SSMUH zoning area, this property offers incredible future potential, including the option to build a multiplex. Whether you're a growing family in need of space or a smaller household looking for an investment-friendly lot, this home checks all the boxes. Opportunities like this are rare—don’t miss your chance! Call or text now to book your viewing!
MLS®#R3004133 updated 3 months ago.
Houseful checked MLS® for data 3 months ago.
Home overview
Amenities / Utilities
- Heat source Baseboard, radiant
Exterior
- Construction materials
- Foundation
- Roof
- # parking spaces 4
- Parking desc
Interior
- # full baths 6
- # half baths 1
- # total bathrooms 7.0
- # of above grade bedrooms
Location
- Community Shopping nearby
- Area Bc
- Water source Public
- Zoning description R1
Lot/ Land Details
- Lot dimensions 8298.0
Overview
- Lot size (acres) 0.19
- Basement information Finished, exterior entry
- Building size 2628.0
- Mls® # R3004133
- Property sub type Single family residence
- Status Active
- Virtual tour
- Tax year 2024
Rooms Information
metric
- Kitchen 3.912m X 4.978m
- Bedroom 2.794m X 4.978m
- Bedroom 3.708m X 3.861m
- Kitchen 3.785m X 4.597m
- Gym 2.591m X 4.293m
- Bedroom 2.718m X 3.099m
Level: Main - Wok kitchen 1.499m X 2.997m
Level: Main - Kitchen 3.2m X 3.251m
Level: Main - Dining room 3.581m X 3.683m
Level: Main - Bedroom 2.743m X 3.835m
Level: Main - Family room 2.311m X 3.581m
Level: Main - Primary bedroom 3.327m X 3.658m
Level: Main - Living room 4.089m X 6.172m
Level: Main
SOA_HOUSEKEEPING_ATTRS
- Listing type identifier Idx

Lock your rate with RBC pre-approval
Mortgage rate is for illustrative purposes only. Please check RBC.com/mortgages for the current mortgage rates
$-6,533
/ Month25 Years fixed, 20% down payment, % interest
$
$
$
%
$
%

Schedule a viewing
No obligation or purchase necessary, cancel at any time
Nearby Homes
Real estate & homes for sale nearby



