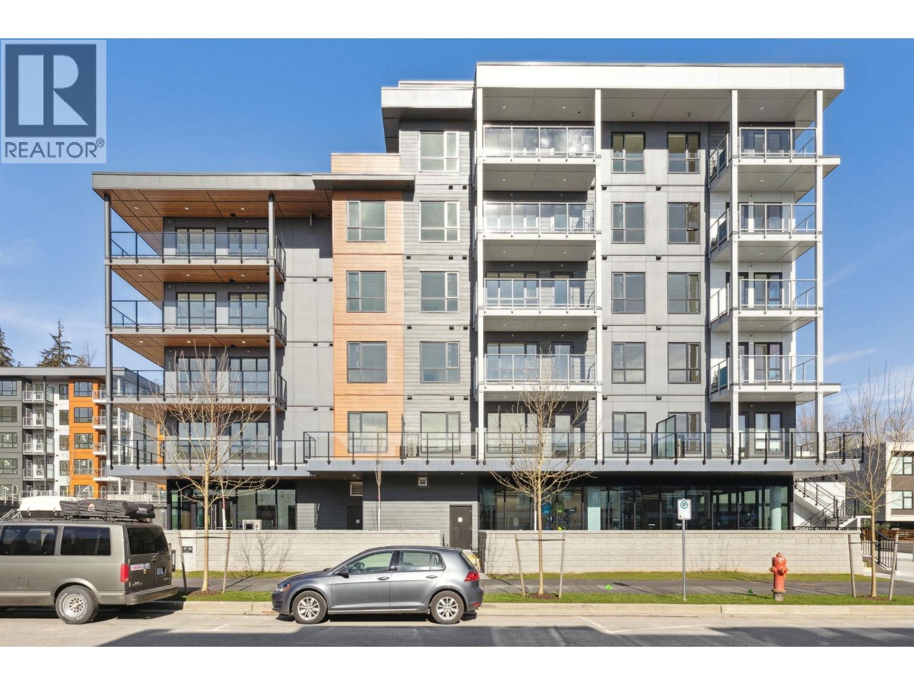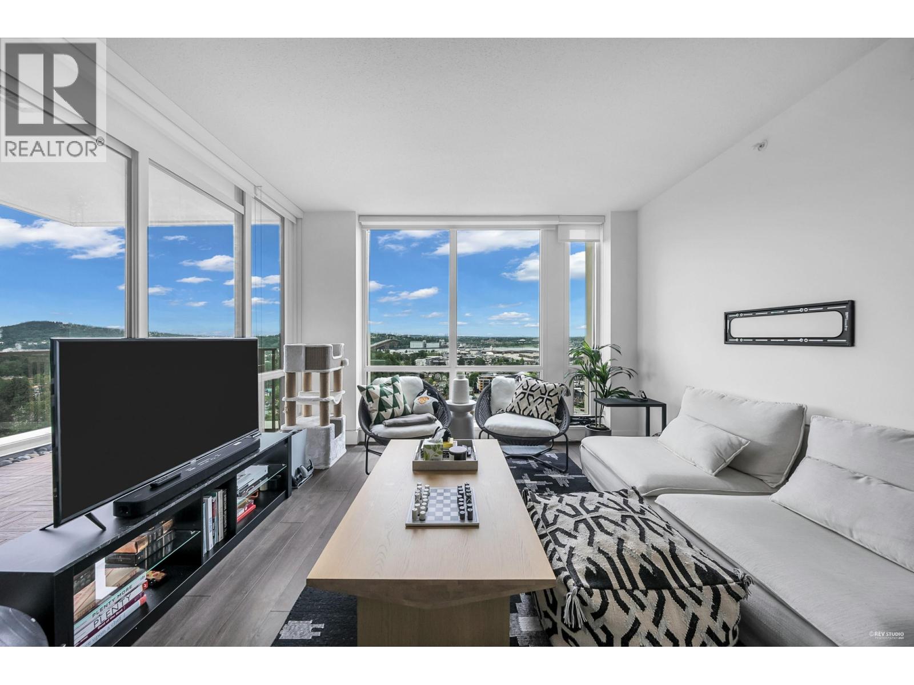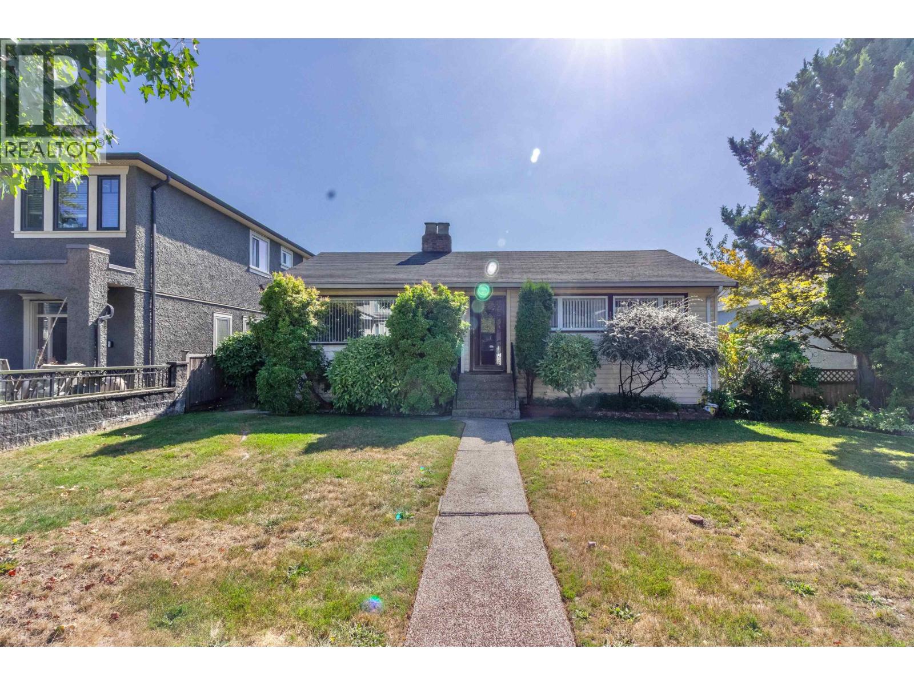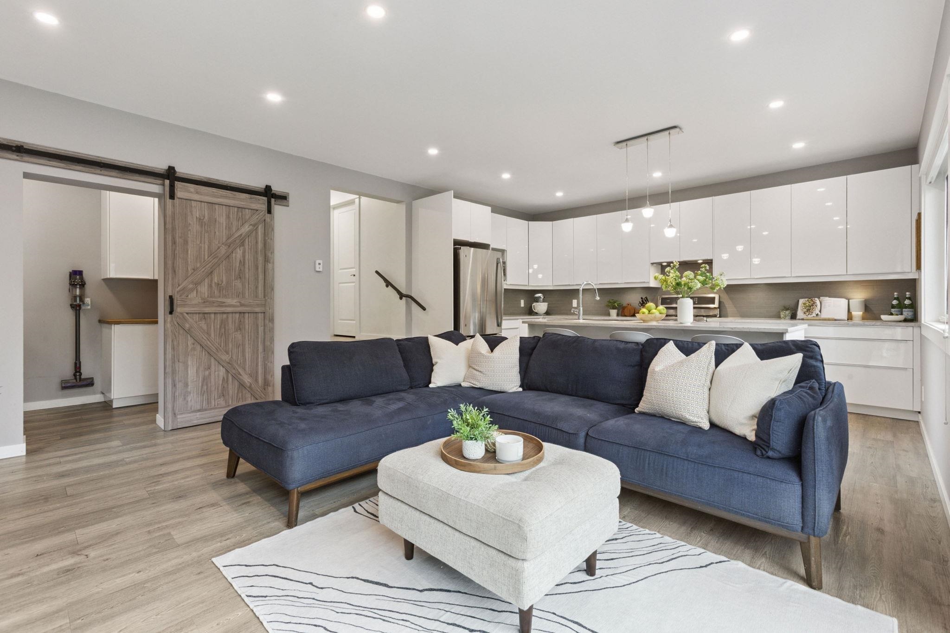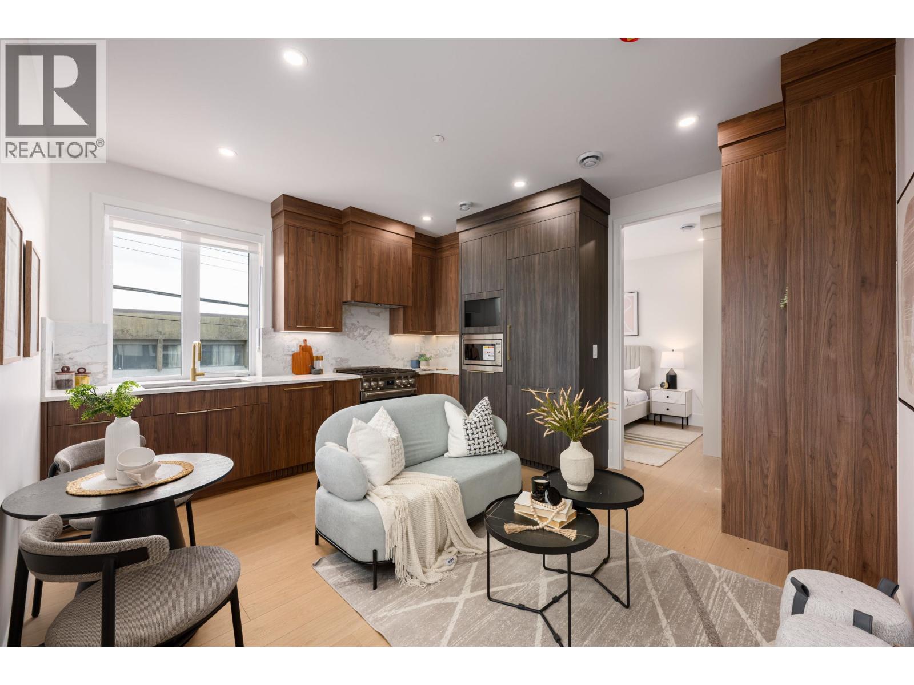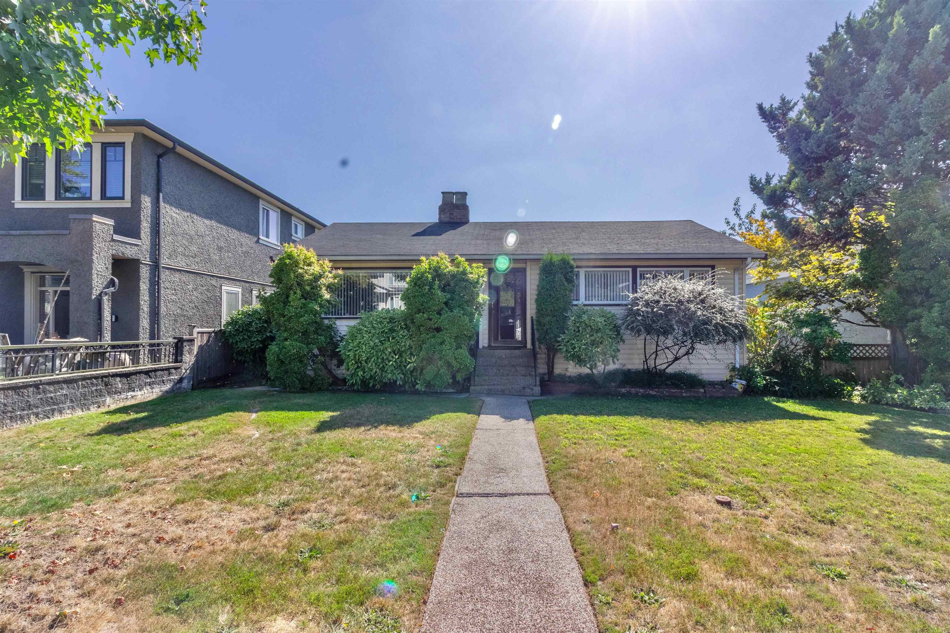- Houseful
- BC
- Burnaby
- Capitol Hill
- 5823 Highfield Dr
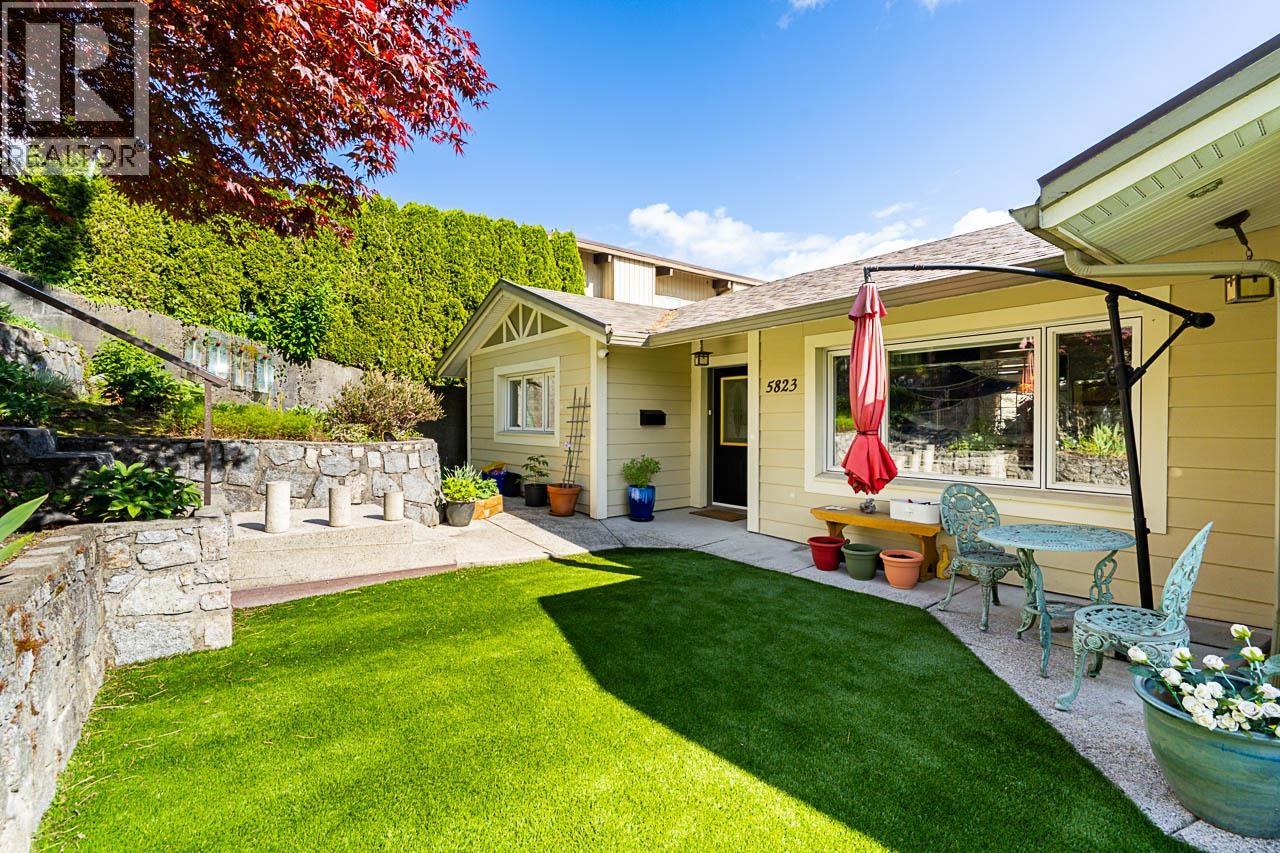
Highlights
This home is
10%
Time on Houseful
15 Days
School rated
7.1/10
Burnaby
-0.18%
Description
- Home value ($/Sqft)$820/Sqft
- Time on Houseful15 days
- Property typeSingle family
- Style2 level
- Neighbourhood
- Median school Score
- Year built1952
- Garage spaces1
- Mortgage payment
Quiet Capitol Hill area, nestled on the northeast side of the Hill. Boasting 4 bedrooms & 3 bathrooms, this stunning residence spans 2256 sq. ft. across two levels. Bonus features include a balcony, two large decks, and a newly-built Skylight Sunroom. Lots of improvements inside and outside, including a brand new roof (2024) and water tank (2024). Steps to Elementary School, and close to Secondary School. Only three blocks to bus stops. Walking distance to Confederation Park, Featuring Sports Fields, Eileen Daily Pool Rec Centre, Senior Community Centre, Library, Cafes, Restaurants, and Safeway. The neighborhood has a strong sense of family-friendly atmosphere. Such a great opportunity to live, invest, or build a new home!! (id:63267)
Home overview
Amenities / Utilities
- Heat source Natural gas
- Heat type Forced air
Exterior
- # garage spaces 1
- # parking spaces 4
- Has garage (y/n) Yes
Interior
- # full baths 3
- # total bathrooms 3.0
- # of above grade bedrooms 4
- Has fireplace (y/n) Yes
Location
- View View
- Directions 2187163
Lot/ Land Details
- Lot dimensions 5700
Overview
- Lot size (acres) 0.13392857
- Building size 2256
- Listing # R3055832
- Property sub type Single family residence
- Status Active
SOA_HOUSEKEEPING_ATTRS
- Listing source url Https://www.realtor.ca/real-estate/28958262/5823-highfield-drive-burnaby
- Listing type identifier Idx
The Home Overview listing data and Property Description above are provided by the Canadian Real Estate Association (CREA). All other information is provided by Houseful and its affiliates.

Lock your rate with RBC pre-approval
Mortgage rate is for illustrative purposes only. Please check RBC.com/mortgages for the current mortgage rates
$-4,931
/ Month25 Years fixed, 20% down payment, % interest
$
$
$
%
$
%

Schedule a viewing
No obligation or purchase necessary, cancel at any time
Nearby Homes
Real estate & homes for sale nearby

