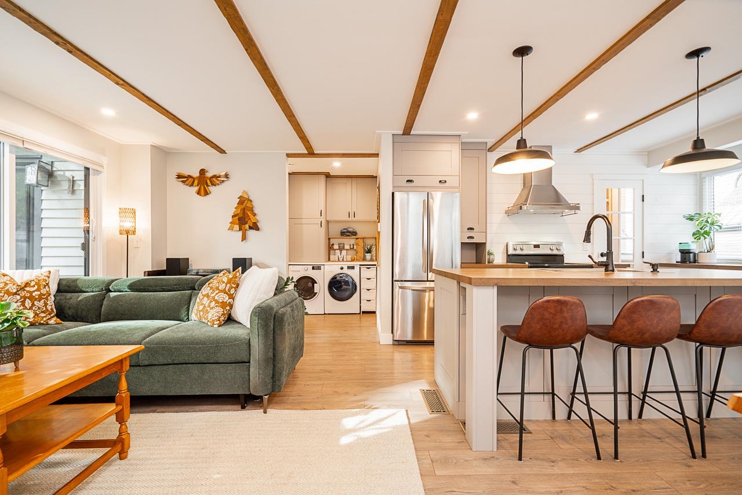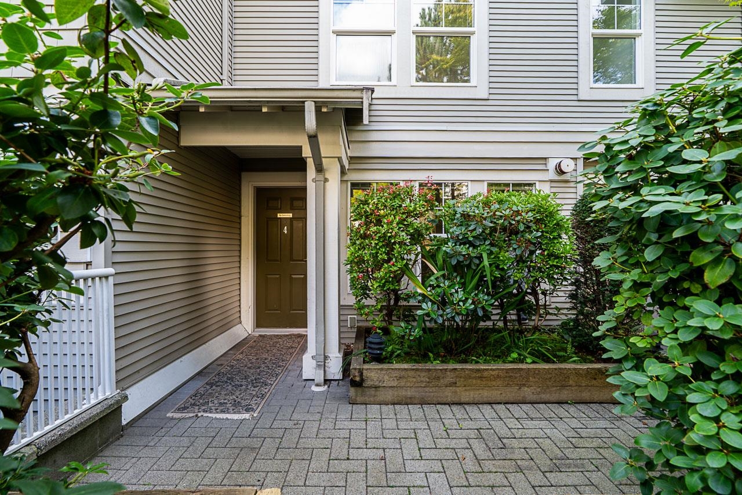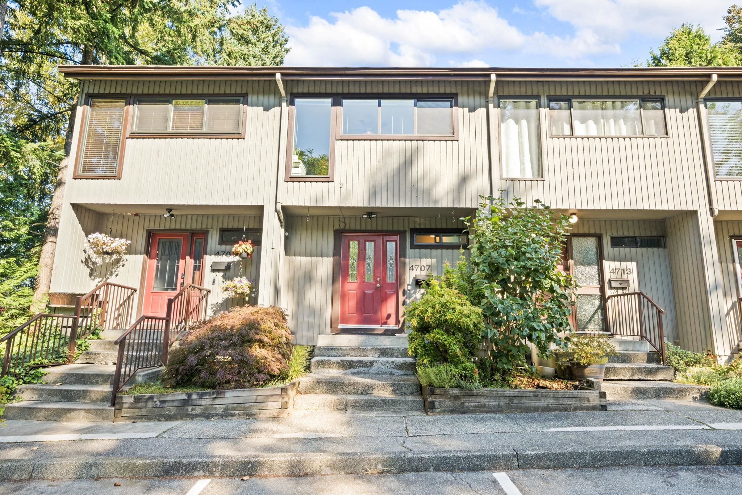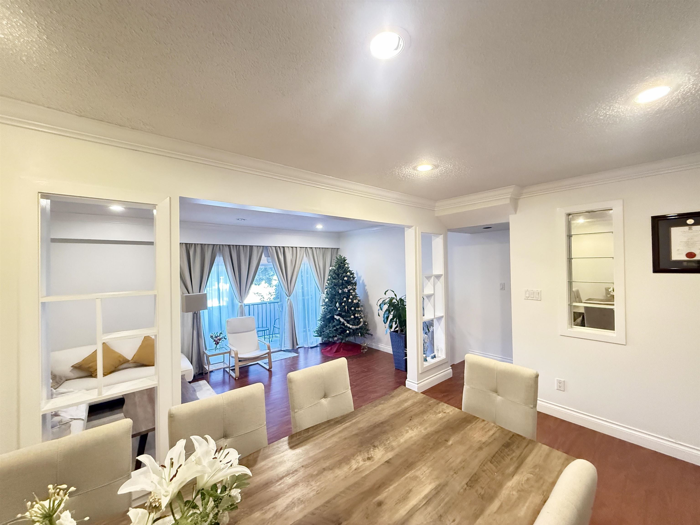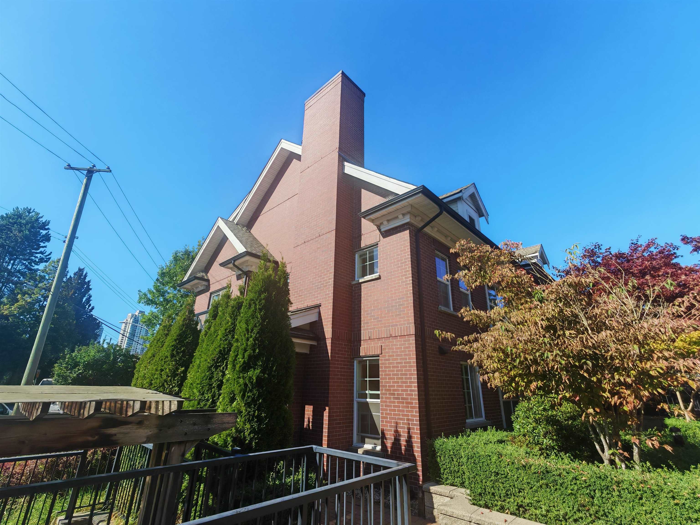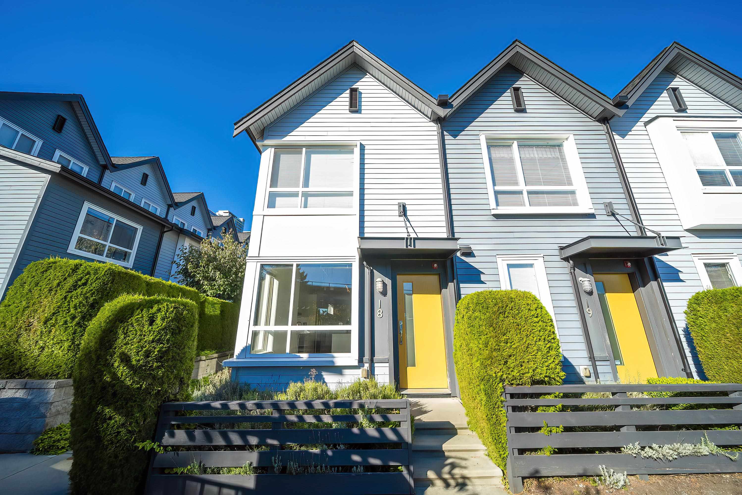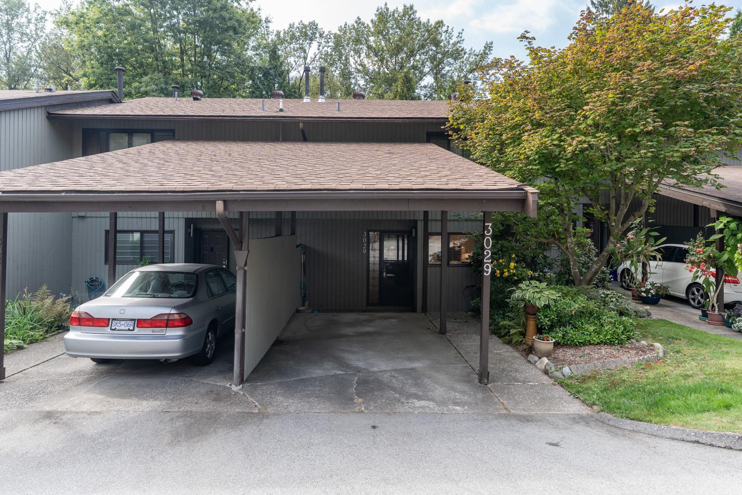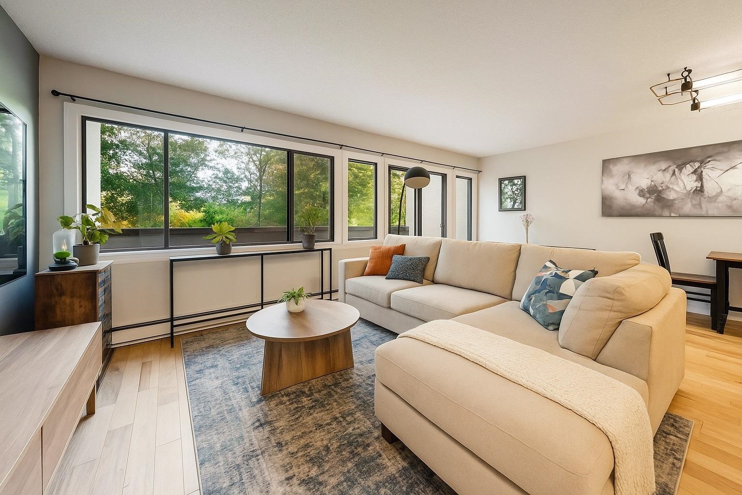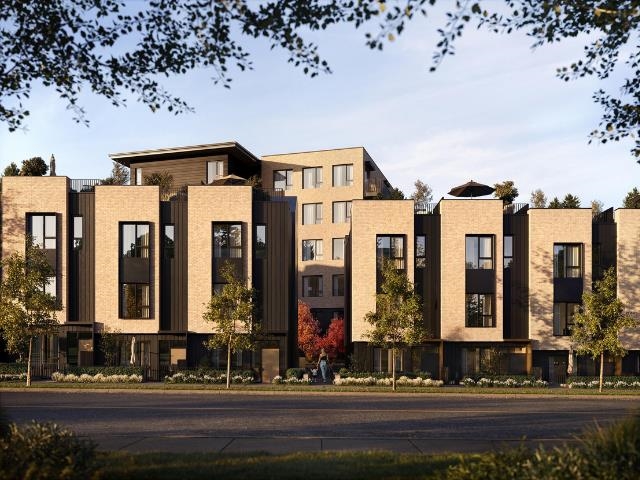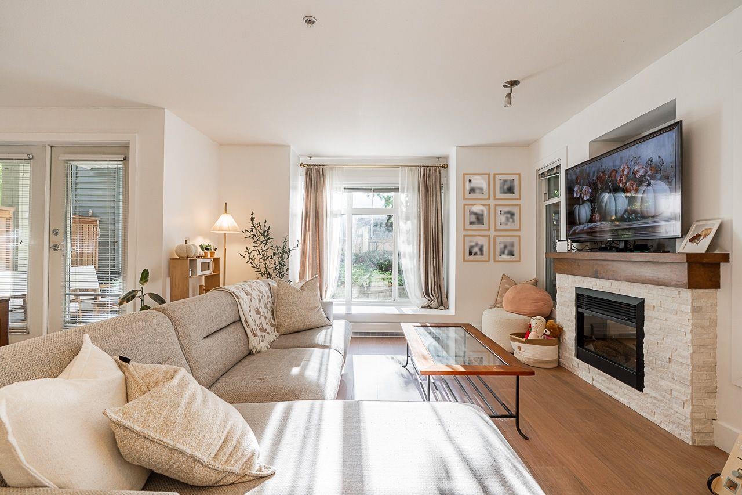- Houseful
- BC
- Burnaby
- Morley-Buckingham
- 5853 Mayview Circle
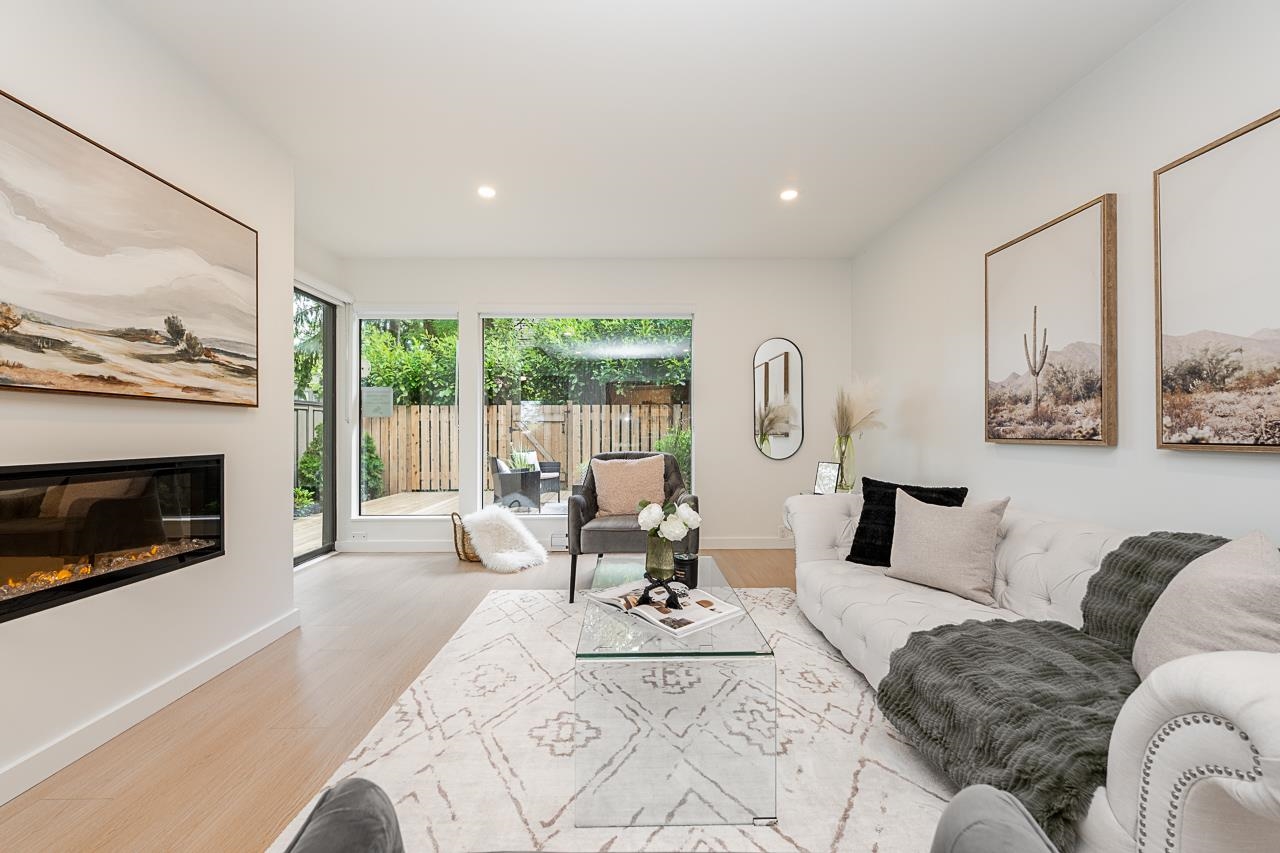
Highlights
Description
- Home value ($/Sqft)$700/Sqft
- Time on Houseful
- Property typeResidential
- Neighbourhood
- Median school Score
- Year built1979
- Mortgage payment
EXTENSIVELY RENOVATED! This Corner Unit, 3 Levels, 1,828 sq ft., is in one of the best locations with a very private backyard looking into a treed area. 4 bedrooms, 2.5 bathrooms. 16'2 x 16'0 Deck off living room. Bedroom/rec room down plus laundry and door to your double garage 19'4 x 19'10. Perfect Home for 1st Time Buyers or Upsizing! Affordable home in such a great location, you will love the neighborhood, so don't miss your chance, a perfect home for a family. School Catchment: Buckingham Heights, Burnaby Central Secondary. Rec facilities include pool, sauna & club house. Walking Distance to Deer Lake Park. Close to BCIT, SFU All Rec Centres, Hwy #1, Burnaby Lake, 10 Mins to Metrotown, 15 Mins to Amazing Brentwood.
MLS®#R3043153 updated 5 days ago.
Houseful checked MLS® for data 5 days ago.
Home overview
Amenities / Utilities
- Heat source Baseboard
- Sewer/ septic Public sewer
Exterior
- # total stories 3.0
- Construction materials
- Foundation
- Roof
- # parking spaces 2
- Parking desc
Interior
- # full baths 2
- # half baths 1
- # total bathrooms 3.0
- # of above grade bedrooms
- Appliances Washer/dryer, dishwasher, refrigerator, stove
Location
- Area Bc
- Subdivision
- Water source Public
- Zoning description R8
- Directions 04a4359c876e2b269a852c5267e64871
Overview
- Basement information None
- Building size 1828.0
- Mls® # R3043153
- Property sub type Townhouse
- Status Active
- Virtual tour
- Tax year 2024
Rooms Information
metric
- Laundry 1.956m X 3.505m
- Recreation room 3.454m X 3.505m
- Bedroom 3.531m X 4.166m
Level: Above - Primary bedroom 3.556m X 4.14m
Level: Above - Bedroom 1.981m X 3.404m
Level: Above - Dining room 2.946m X 3.632m
Level: Basement - Foyer 1.295m X 1.956m
Level: Main - Eating area 2.362m X 2.438m
Level: Main - Living room 4.166m X 5.74m
Level: Main - Kitchen 2.896m X 3.632m
Level: Main
SOA_HOUSEKEEPING_ATTRS
- Listing type identifier Idx

Lock your rate with RBC pre-approval
Mortgage rate is for illustrative purposes only. Please check RBC.com/mortgages for the current mortgage rates
$-3,411
/ Month25 Years fixed, 20% down payment, % interest
$
$
$
%
$
%

Schedule a viewing
No obligation or purchase necessary, cancel at any time
Nearby Homes
Real estate & homes for sale nearby

