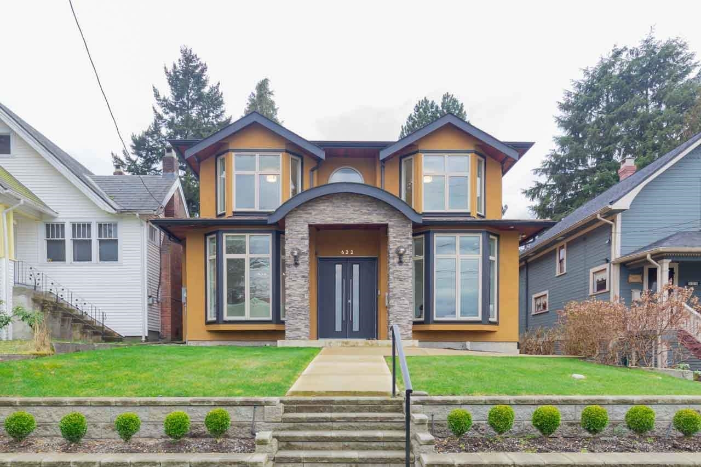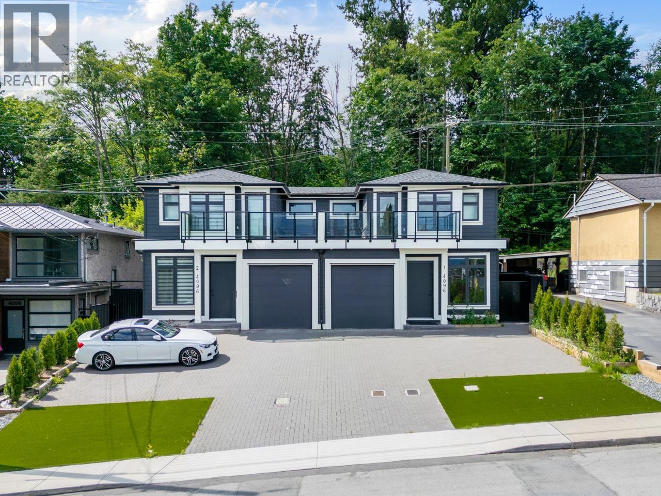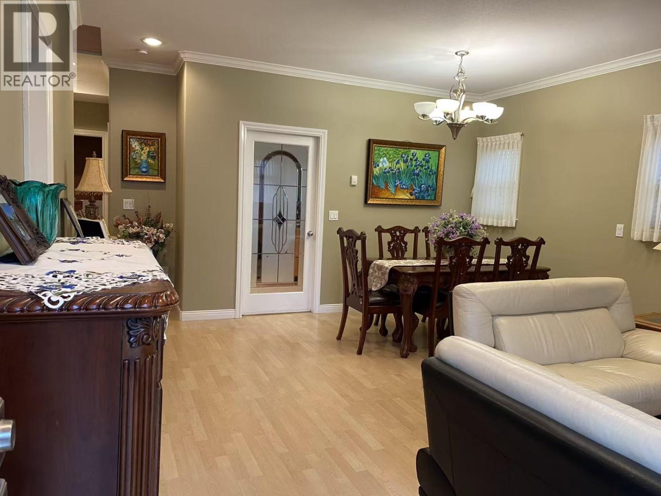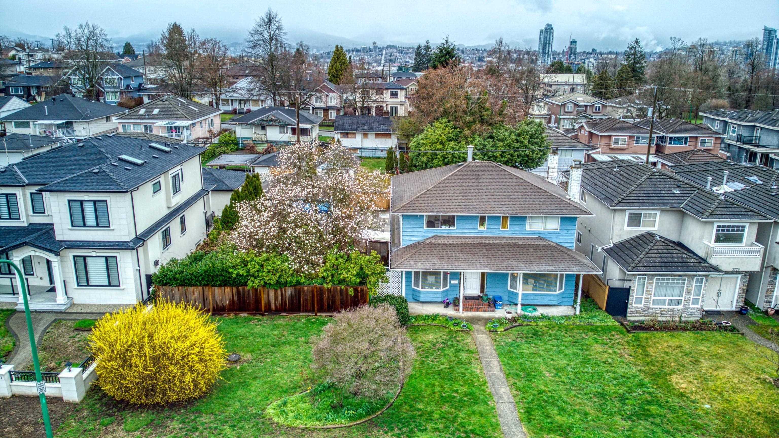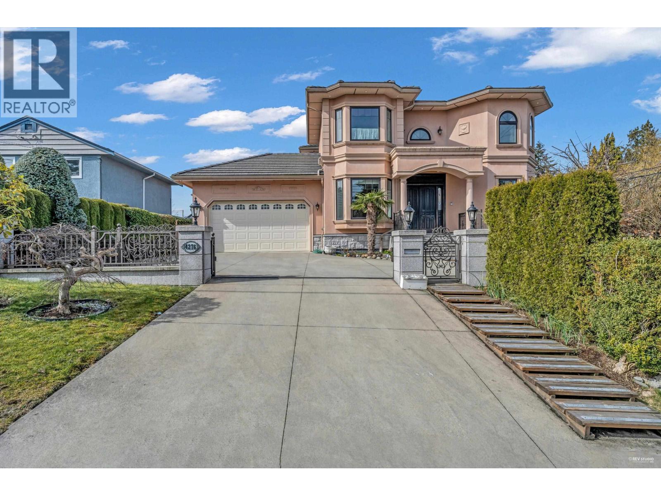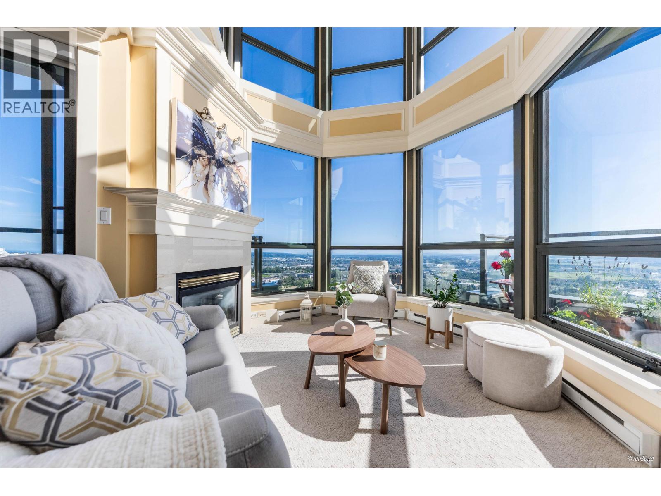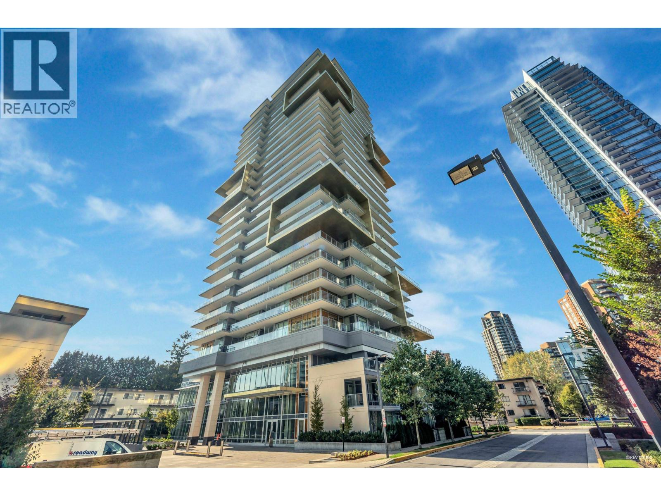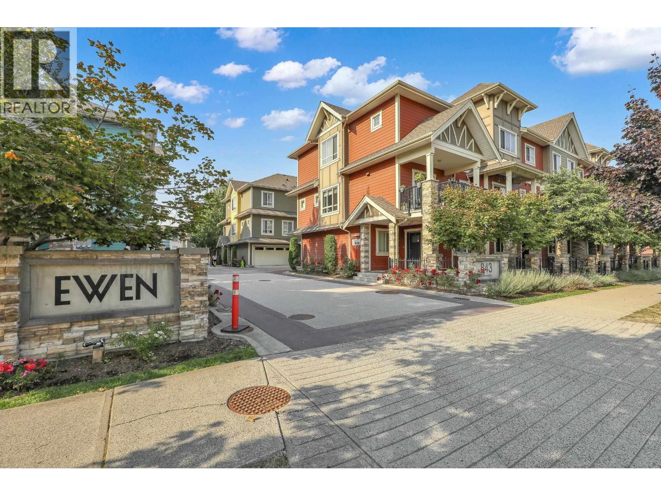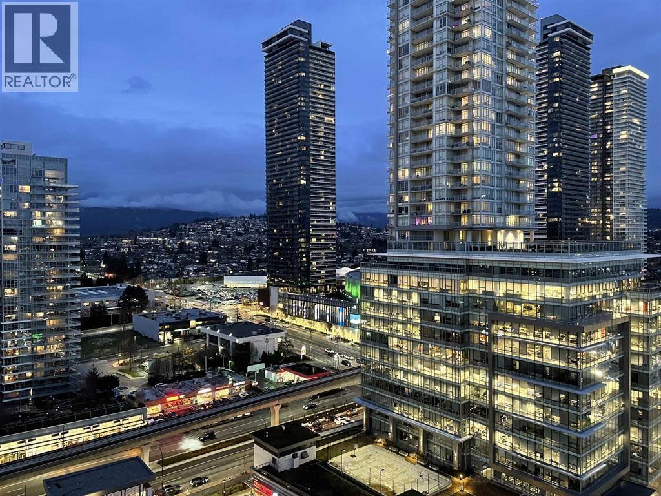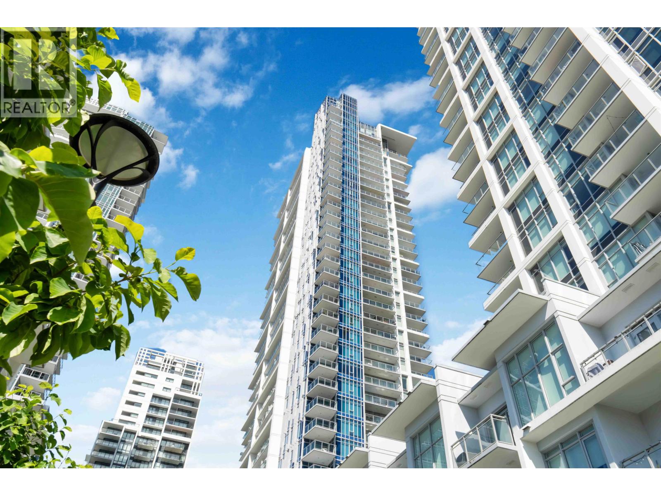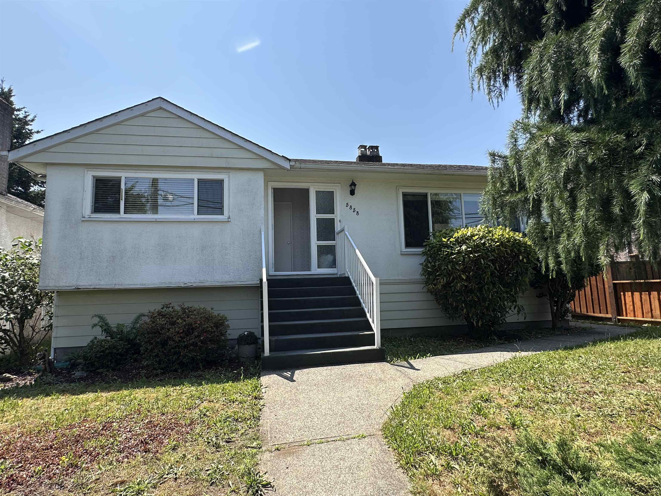
Highlights
Description
- Home value ($/Sqft)$935/Sqft
- Time on Houseful
- Property typeResidential
- Neighbourhood
- Median school Score
- Year built1952
- Mortgage payment
Attention Investor & Developer! Big lot size 50' x 131' property with lane in the highly desirable Upper Deer Lake area. The upper level was newly renovated 3 years ago. This property has a SOUTHERN exposed backyard and DOUBLE detached garage. The main level showcases a bright & spacious living room, gas fireplace, dining room, kitchen, 3 bedrooms & a bathroom.Live in or build your dream home! Fantastic location close to Deer Lake, Kisbey Park, buses, Metrotown, TNT, Crystal Mall & restaurants. Close to BCIT, Vancouver, short walk to #144 SFU bus and Hwy #1 access. Zoned under the new Small-Scale Multi-Unit Housing District, this property presents exciting development for multiple units. Great opportunity to live in, rent out, or build your dream project.
Home overview
- Heat source Forced air
- Sewer/ septic Public sewer, sanitary sewer, storm sewer
- Construction materials
- Foundation
- Roof
- Fencing Fenced
- # parking spaces 2
- Parking desc
- # half baths 2
- # total bathrooms 2.0
- # of above grade bedrooms
- Appliances Washer, dryer, refrigerator, range top
- Area Bc
- Water source Public
- Zoning description R5
- Lot dimensions 6550.0
- Lot size (acres) 0.15
- Basement information Full
- Building size 2267.0
- Mls® # R3019620
- Property sub type Single family residence
- Status Active
- Tax year 2024
- Bedroom 3.759m X 4.14m
- Family room 3.962m X 4.953m
- Walk-in closet 2.616m X 4.166m
- Bedroom 3.404m X 3.531m
- Storage 1.676m X 4.572m
- Laundry 2.159m X 3.937m
- Bedroom 3.404m X 3.531m
- Laundry 2.159m X 3.937m
- Living room 5.385m X 5.41m
Level: Main - Bedroom 3.759m X 3.912m
Level: Main - Foyer 1.524m X 2.184m
Level: Main - Dining room 1.905m X 2.438m
Level: Main - Kitchen 4.293m X 3.556m
Level: Main - Bedroom 2.489m X 4.191m
Level: Main
- Listing type identifier Idx

$-5,653
/ Month



