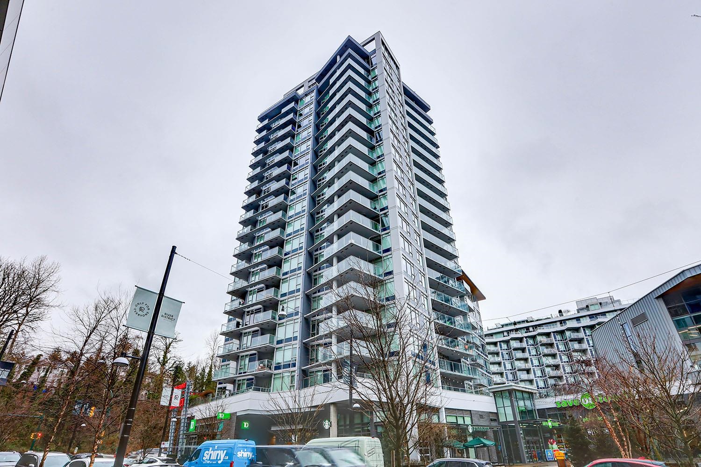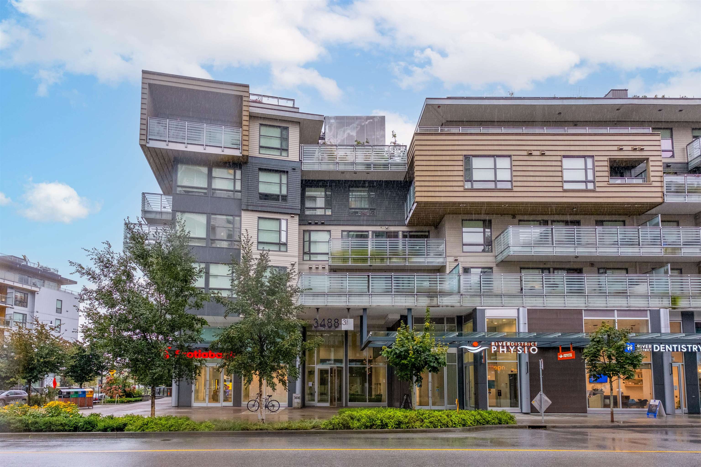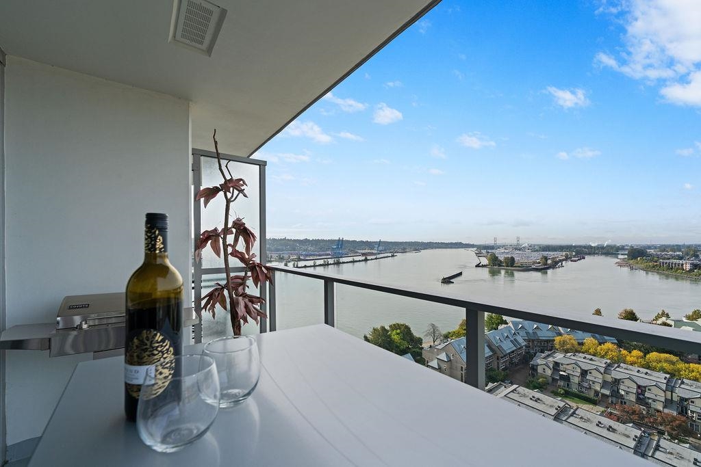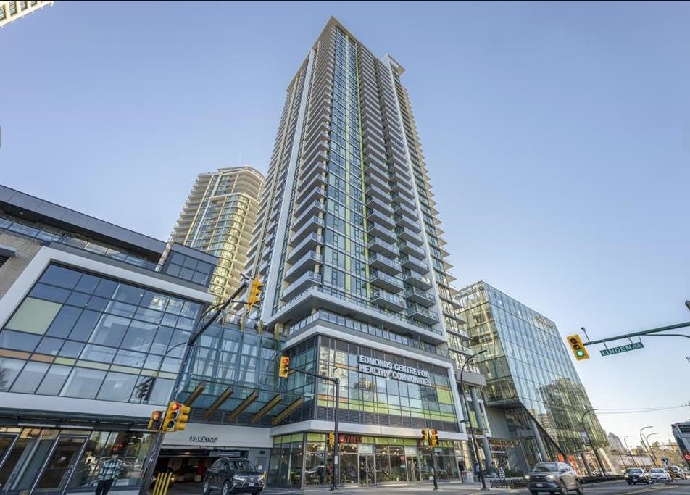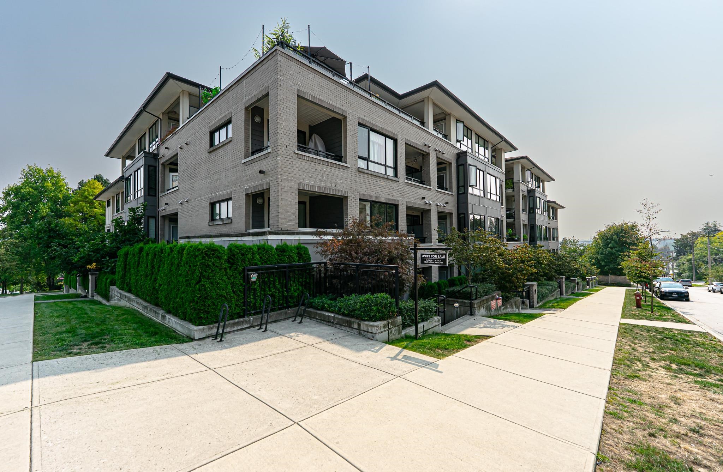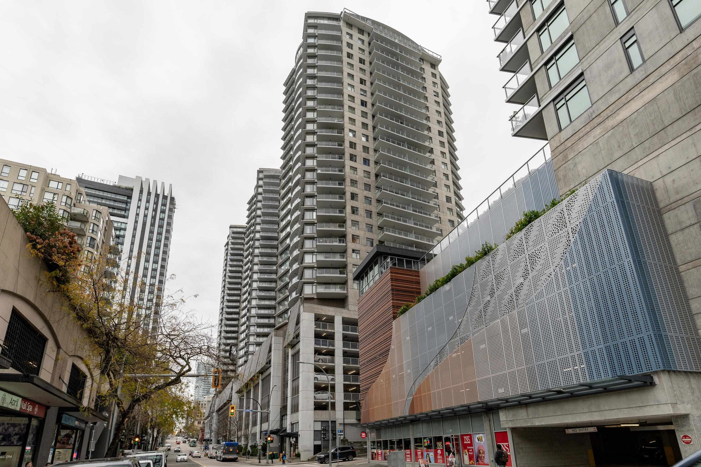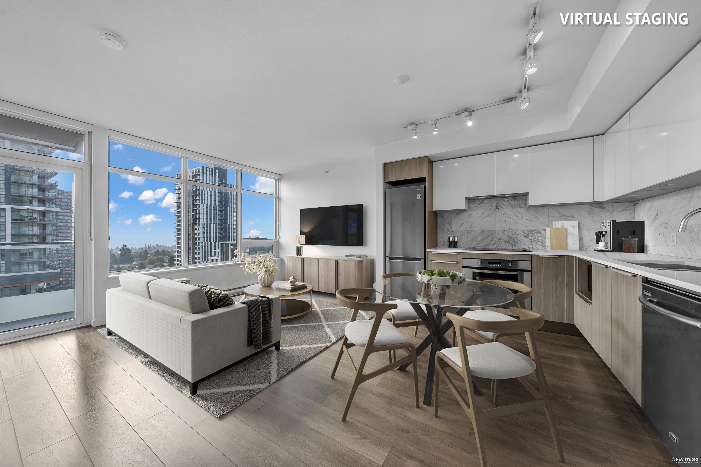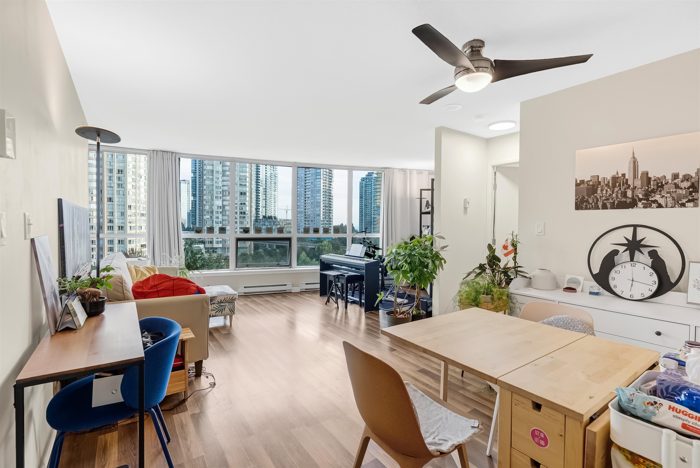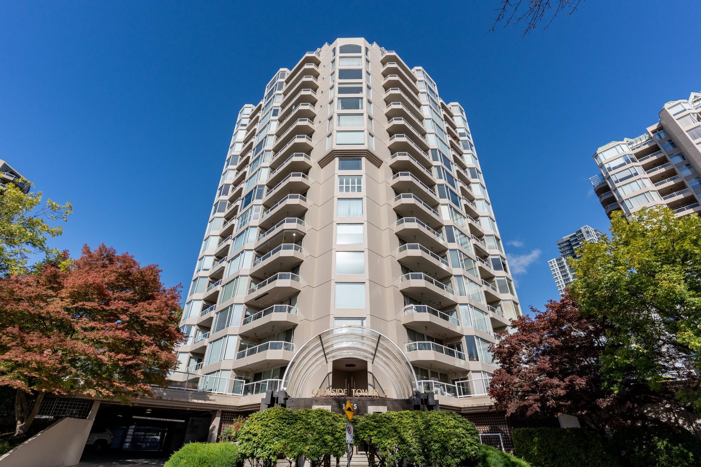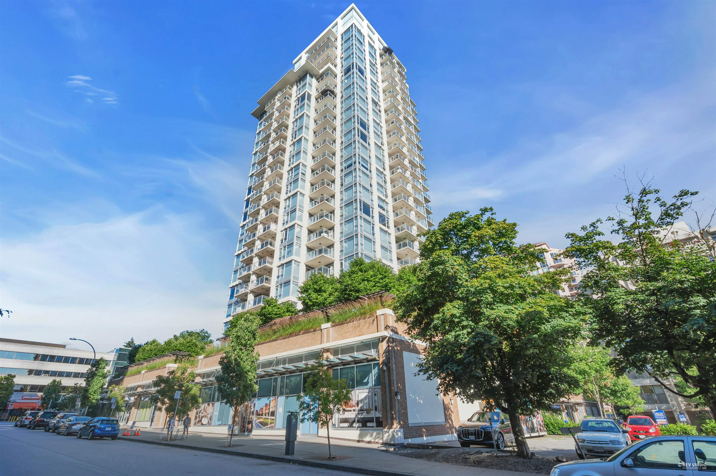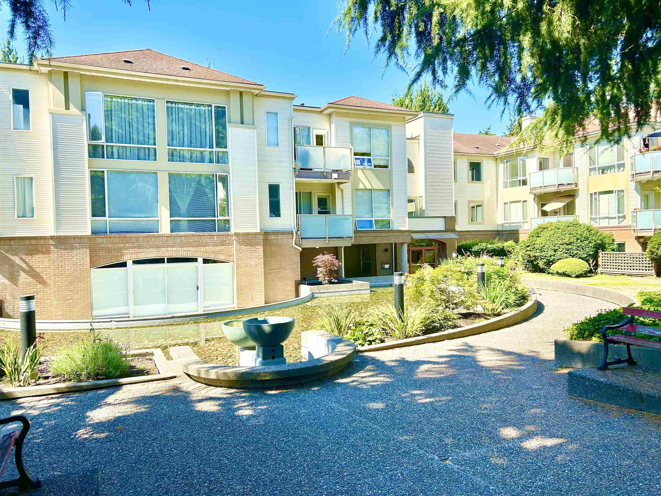Select your Favourite features
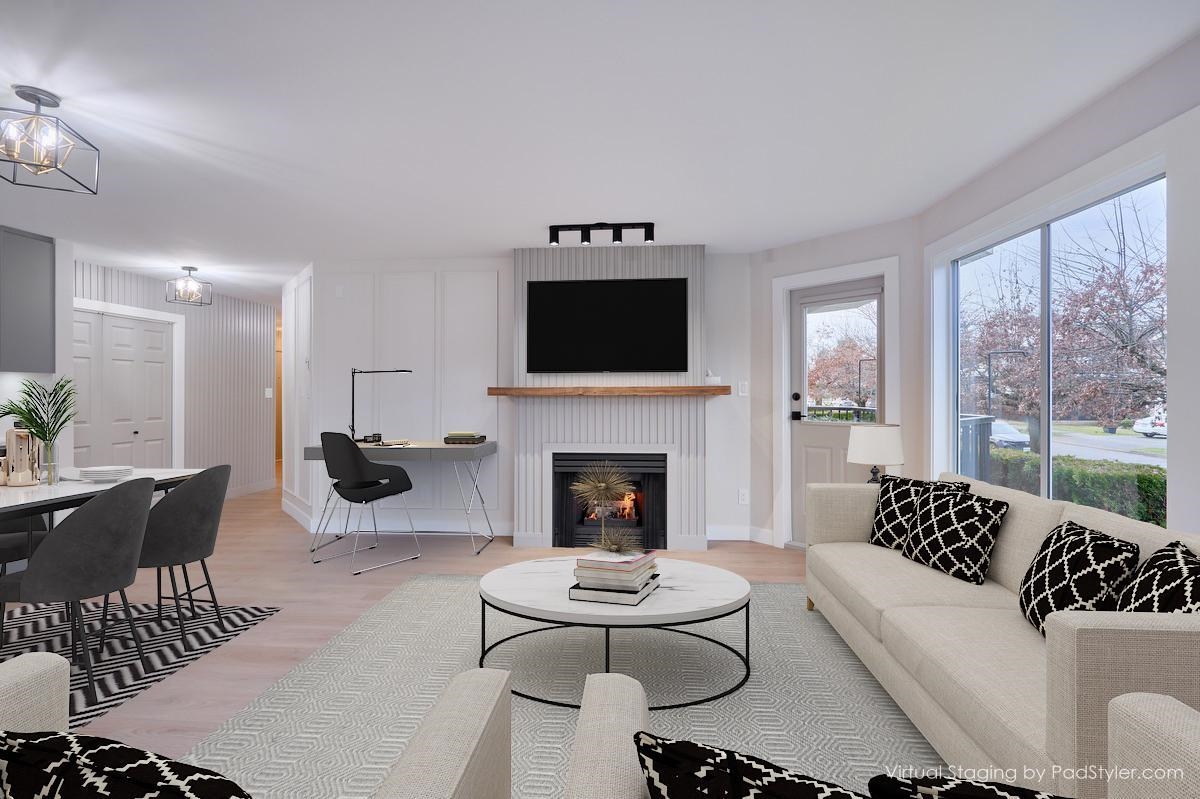
Highlights
Description
- Home value ($/Sqft)$709/Sqft
- Time on Houseful
- Property typeResidential
- Neighbourhood
- CommunityAdult Oriented, Shopping Nearby
- Median school Score
- Year built1992
- Mortgage payment
Stunning, sunny & bright with tons of large windows 2 bedroom, 1.5 bathroom CORNER unit located in the heart of Burnaby. Over $150K was spent by experienced builder to completely renovate this unit from floor to ceiling w/ high end finishings & all required City & Strata Permits. This home with its open & spacious floor plan that will fit house sized furniture & too many other features to list, will not disappoint. Located on the quiet side of the building & not at ground level this unit overlooks the beautiful cherry blossom tree lined street. Imperial Manor is a small well managed ADULT ORIENTED (55+ primary resident & 19+ additional occupants) building centrally located within walking distance to Metrotown, Bonsor Recreation Centre & all this great area has to offer. Pets welcome.
MLS®#R3004781 updated 4 months ago.
Houseful checked MLS® for data 4 months ago.
Home overview
Amenities / Utilities
- Heat source Electric, natural gas
- Sewer/ septic Public sewer, sanitary sewer, storm sewer
Exterior
- # total stories 2.0
- Construction materials
- Foundation
- Roof
- # parking spaces 1
- Parking desc
Interior
- # full baths 1
- # half baths 1
- # total bathrooms 2.0
- # of above grade bedrooms
- Appliances Washer/dryer, dishwasher, refrigerator, stove
Location
- Community Adult oriented, shopping nearby
- Area Bc
- Subdivision
- Water source Public
- Zoning description Rm2
Overview
- Basement information None, partial
- Building size 984.0
- Mls® # R3004781
- Property sub type Apartment
- Status Active
- Tax year 2024
Rooms Information
metric
- Kitchen 2.591m X 3.378m
Level: Main - Laundry 2.388m X 1.6m
Level: Main - Living room 3.048m X 5.182m
Level: Main - Primary bedroom 3.404m X 4.369m
Level: Main - Dining room 3.048m X 4.267m
Level: Main - Walk-in closet 1.168m X 2.261m
Level: Main - Bedroom 2.642m X 3.683m
Level: Main
SOA_HOUSEKEEPING_ATTRS
- Listing type identifier Idx

Lock your rate with RBC pre-approval
Mortgage rate is for illustrative purposes only. Please check RBC.com/mortgages for the current mortgage rates
$-1,861
/ Month25 Years fixed, 20% down payment, % interest
$
$
$
%
$
%

Schedule a viewing
No obligation or purchase necessary, cancel at any time
Nearby Homes
Real estate & homes for sale nearby

