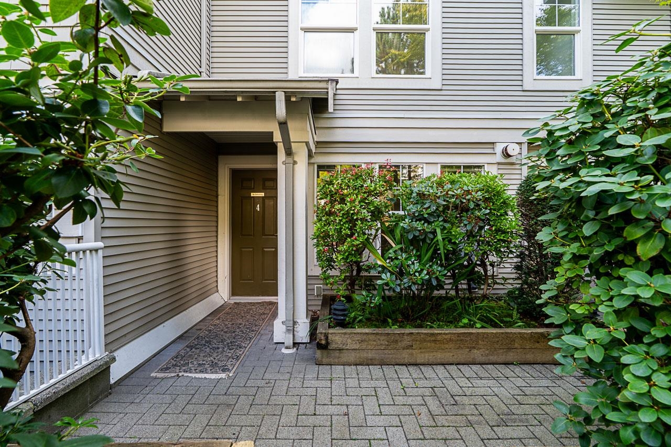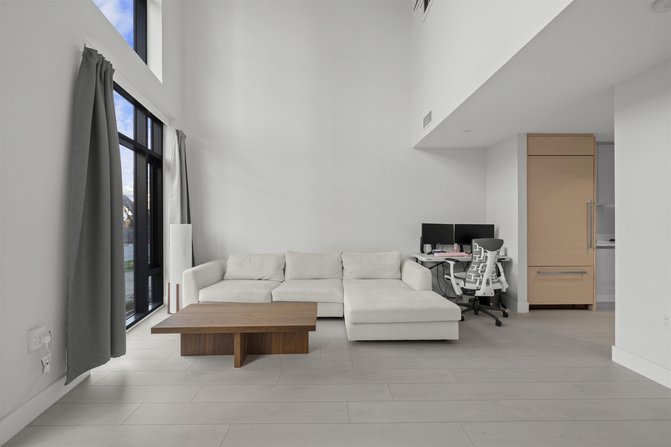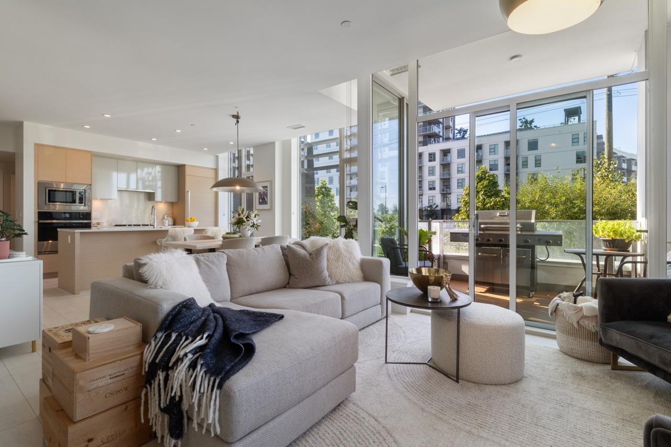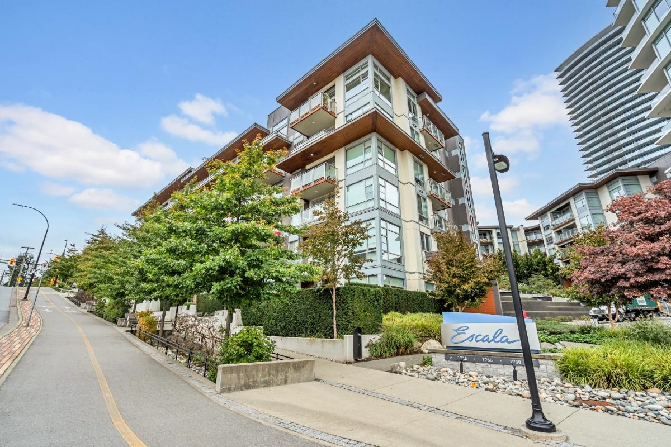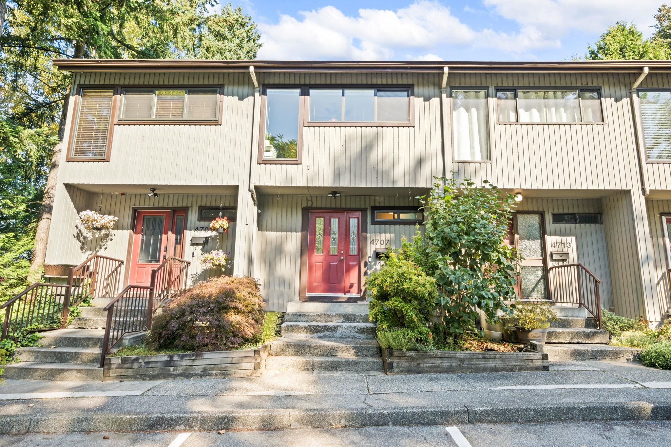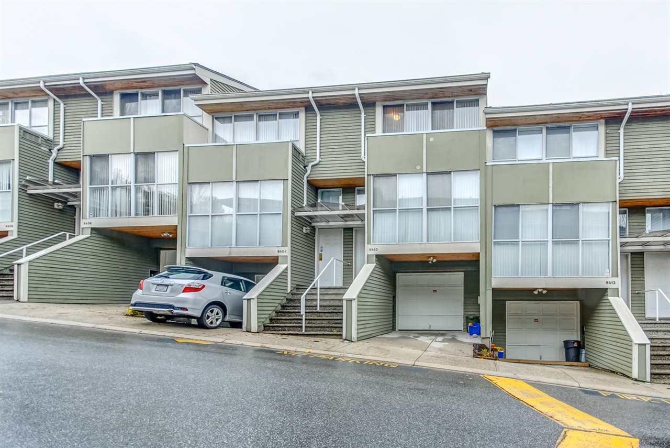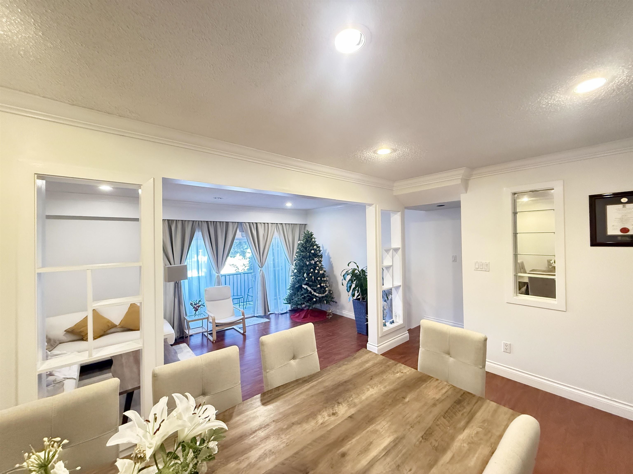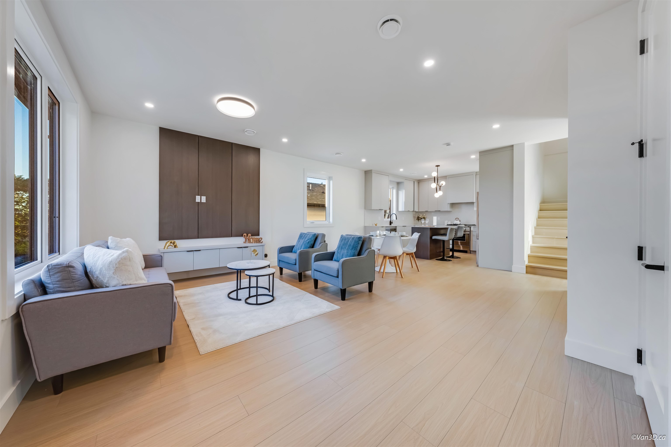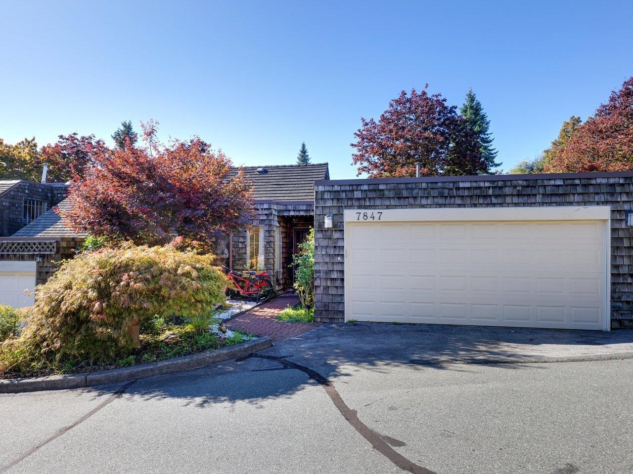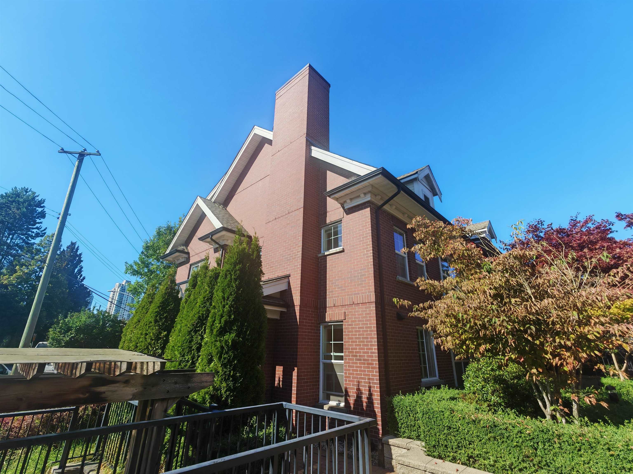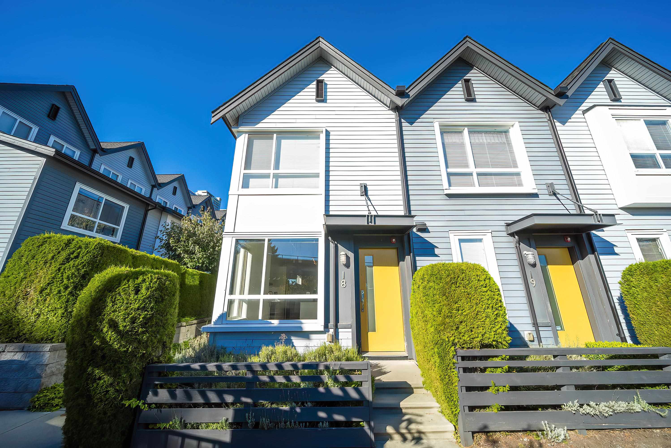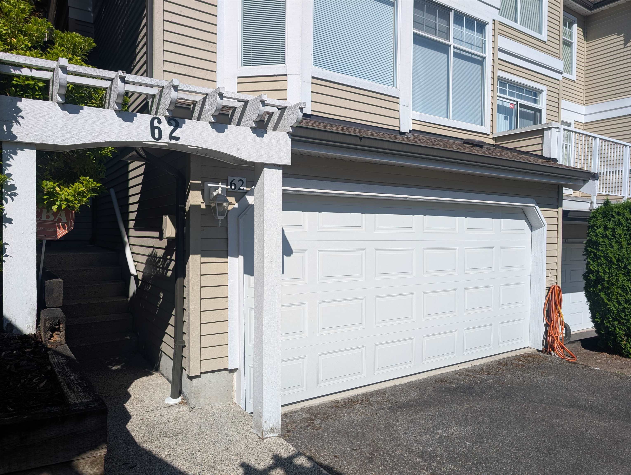
5950 Oakdale Road #62
5950 Oakdale Road #62
Highlights
Description
- Home value ($/Sqft)$738/Sqft
- Time on Houseful
- Property typeResidential
- StyleBasement entry
- Neighbourhood
- Median school Score
- Year built1994
- Mortgage payment
CHECK OUT THE VIRTUAL STAGED TOUR! Welcome to Heathercrest — a secure, gated townhouse community in the heart of Burnaby’s Oaklands area, built by developer Polygon. This spacious home features 3 bedrooms, 3 bathrooms, and a large basement rec room that easily functions as a 4th bedroom. Enjoy the feel of a detached home with its wide layout, double side-by-side garage, and extra driveway parking. Quiet and private setting just minutes to Metrotown, T&T, SkyTrain, and top schools: Marlborough Elementary & Burnaby Central. Showings by appointment only. COURT ORDERED SALE - SOLD AS IS WHERE IS - SCHEDULE A TO ACCOMPANY ALL OFFERS - initial offer can have subjects/conditions - please contact for more info on the court process. STRATA PLAN 1844SF DIGITAL MEASURE Gross Living Area 1957SF
Home overview
- Heat source Forced air
- Sewer/ septic Public sewer, sanitary sewer, storm sewer
- Construction materials
- Foundation
- Roof
- # parking spaces 6
- Parking desc
- # full baths 2
- # half baths 1
- # total bathrooms 3.0
- # of above grade bedrooms
- Area Bc
- Water source Public
- Zoning description R
- Basement information Exterior entry, full
- Building size 1855.0
- Mls® # R3034414
- Property sub type Townhouse
- Status Active
- Virtual tour
- Tax year 2024
- Laundry 1.829m X 2.591m
- Recreation room 3.658m X 5.486m
- Primary bedroom 3.962m X 4.572m
Level: Above - Bedroom 3.048m X 3.962m
Level: Above - Bedroom 2.87m X 3.175m
Level: Above - Family room 3.353m X 3.81m
Level: Main - Dining room 3.353m X 3.353m
Level: Main - Nook 2.438m X 2.591m
Level: Main - Living room 3.962m X 5.486m
Level: Main - Kitchen 2.591m X 3.048m
Level: Main
- Listing type identifier Idx

$-3,651
/ Month

