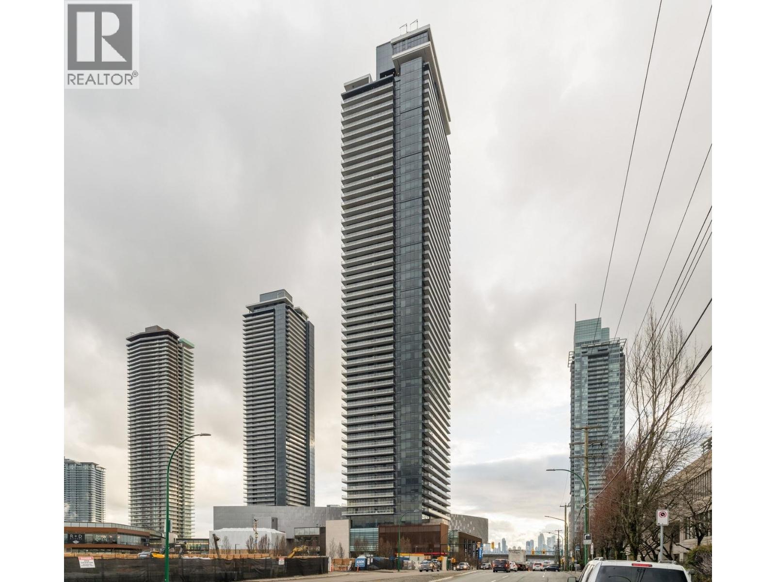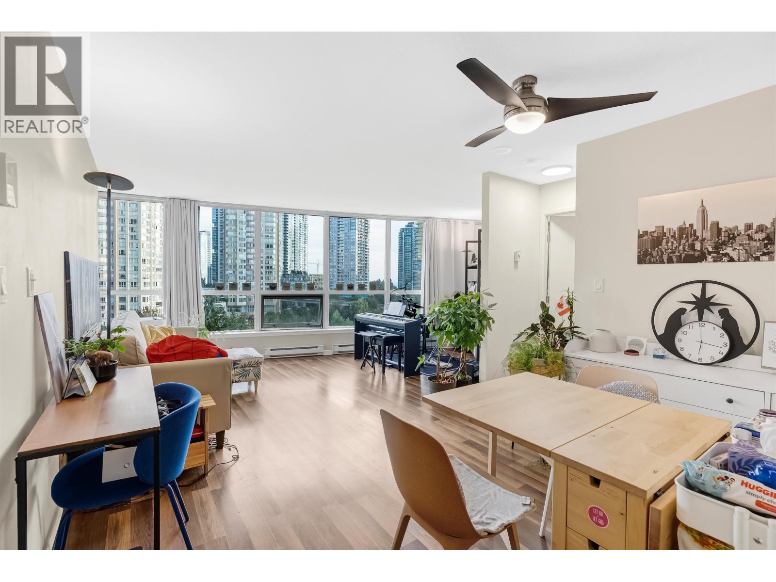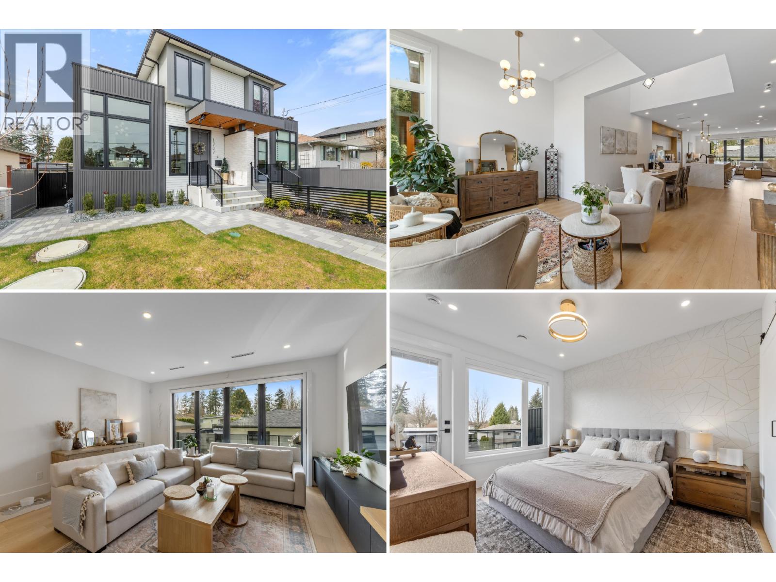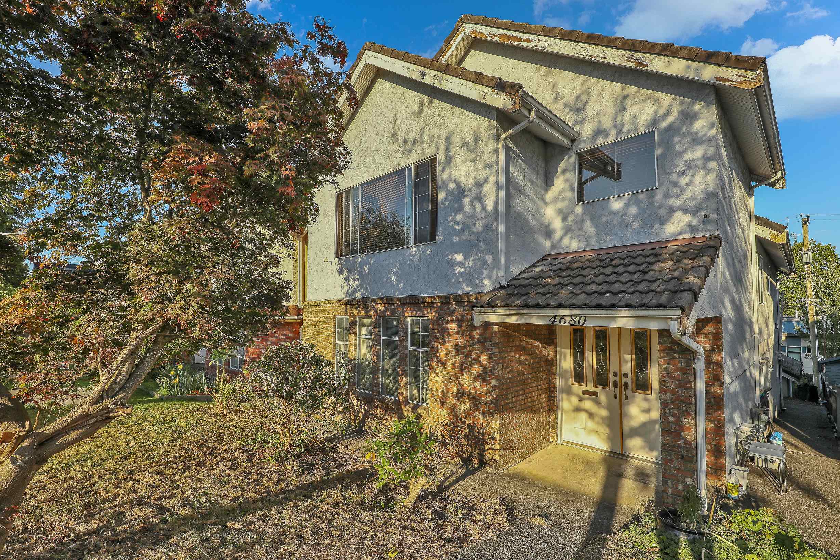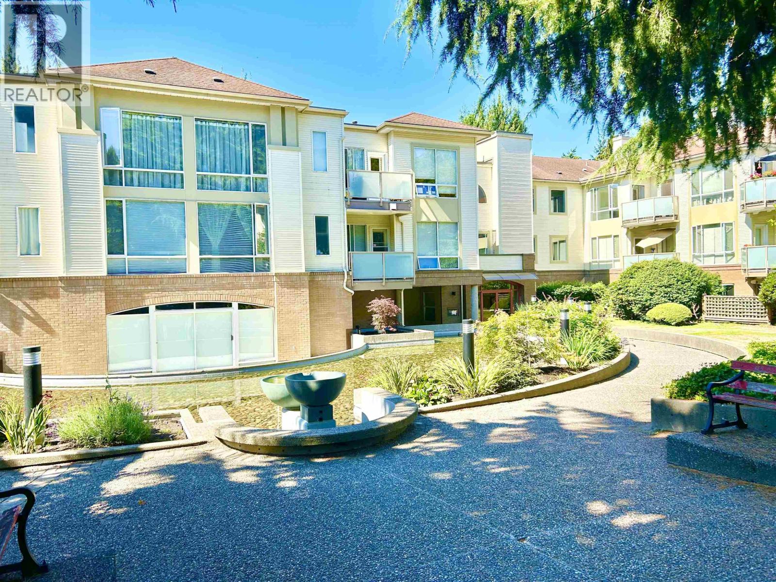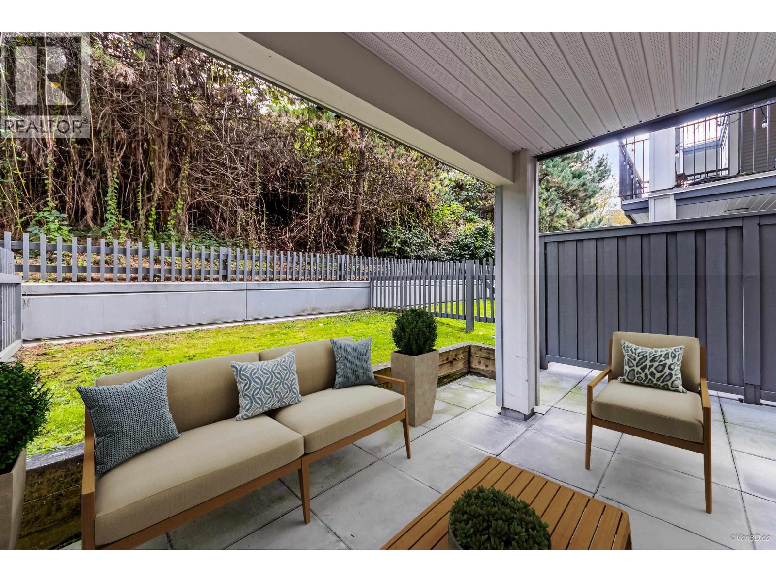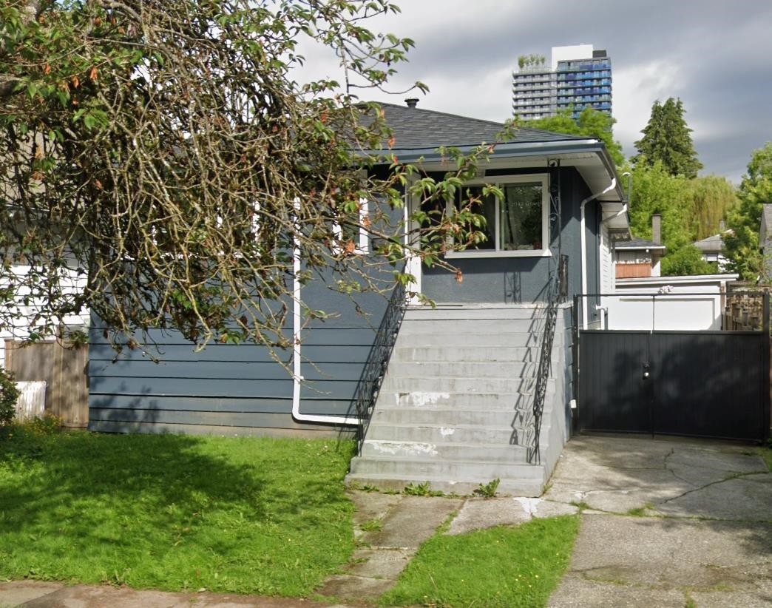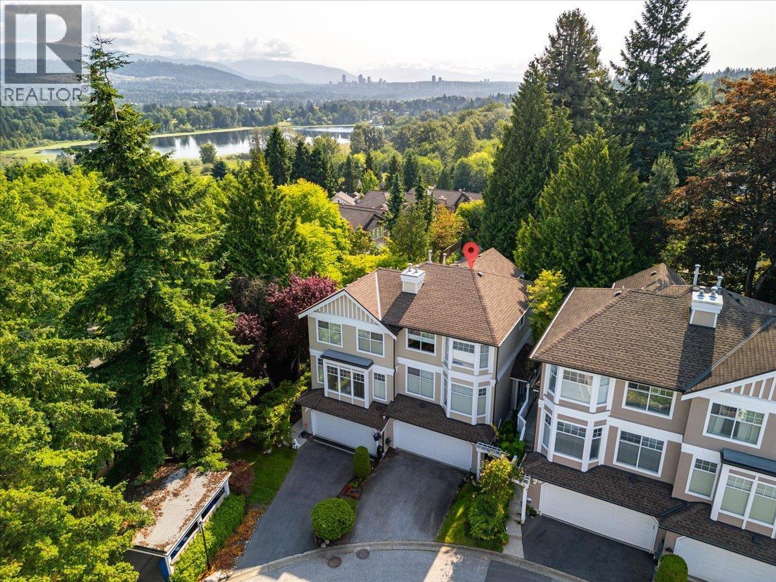
Highlights
Description
- Home value ($/Sqft)$789/Sqft
- Time on Houseful34 days
- Property typeSingle family
- Neighbourhood
- Median school Score
- Year built1994
- Garage spaces2
- Mortgage payment
Welcome to Heathercrest in the heart of the Oaklands - a gated, parklike community just steps to Deer Lake Park. This spacious 3 bed, 2.5 bath townhome offers 1,885 square ft across 3 levels with 9´ ceilings, a large living room, formal dining, family room, kitchen, and eating area - ideal for everyday living and entertaining. The main floor opens to a private 82 square ft patio backing onto greenery, located at the edge of the complex for added privacy. There are 3 bedrooms upstairs, including a generous primary with walk-in closet and ensuite. The lower level features a large rec room that can easily serve as a 4th bedroom, plus laundry, storage, and direct access to a private 2-car garage. Well-managed and pet-friendly complex. A/C permitted with strata approval. Located in the catchment for Marlborough Elementary (French Immersion), Burnaby Central, and Moscrop Secondary (French Immersion track). Minutes to Metrotown, SkyTrain, Kingsway shopping/restaurants and parks. SAT OCT 4th 12:00-2:00 (id:63267)
Home overview
- Heat source Electric
- Heat type Baseboard heaters
- Has pool (y/n) Yes
- # garage spaces 2
- # parking spaces 4
- Has garage (y/n) Yes
- # full baths 3
- # total bathrooms 3.0
- # of above grade bedrooms 3
- Community features Pets allowed
- Lot desc Garden area
- Lot size (acres) 0.0
- Building size 1885
- Listing # R3049013
- Property sub type Single family residence
- Status Active
- Listing source url Https://www.realtor.ca/real-estate/28875974/72-5950-oakdale-road-burnaby
- Listing type identifier Idx

$-3,479
/ Month



