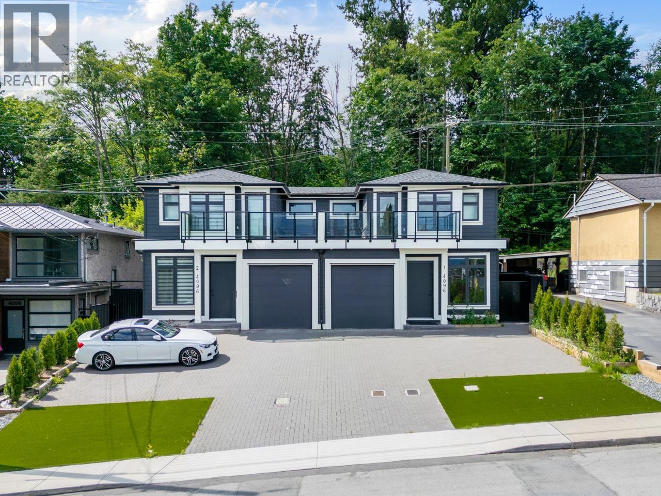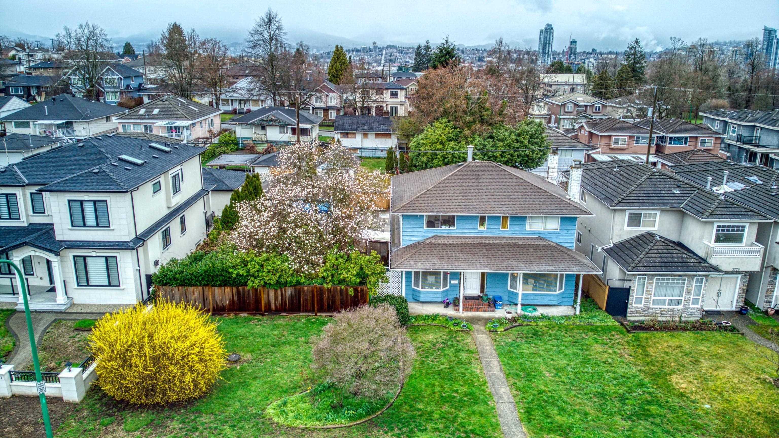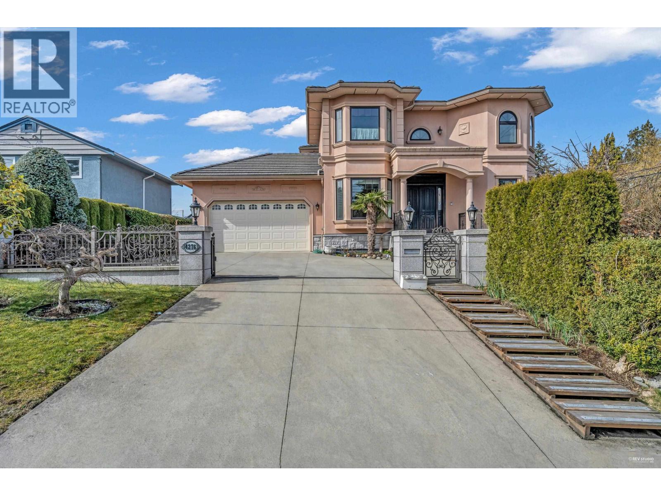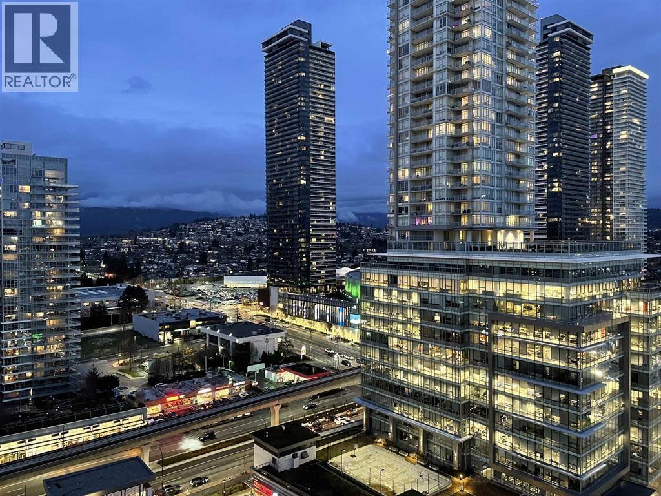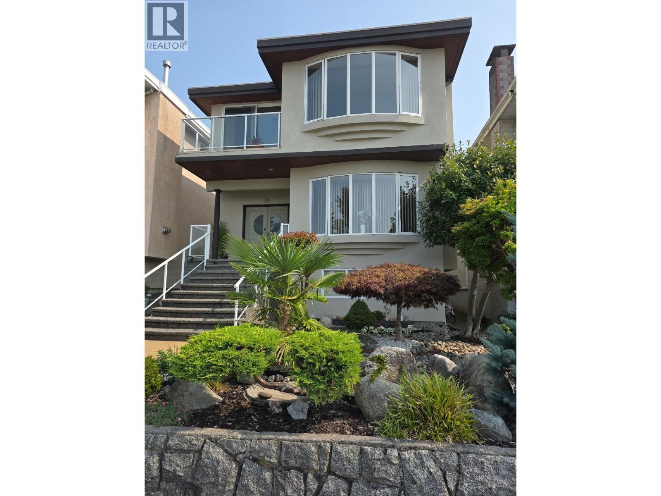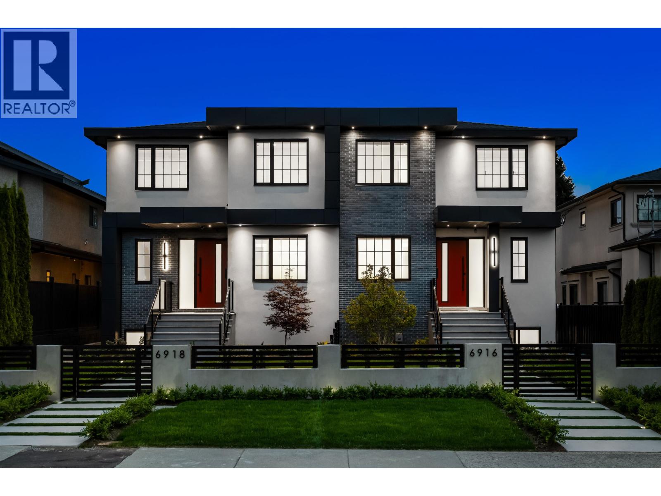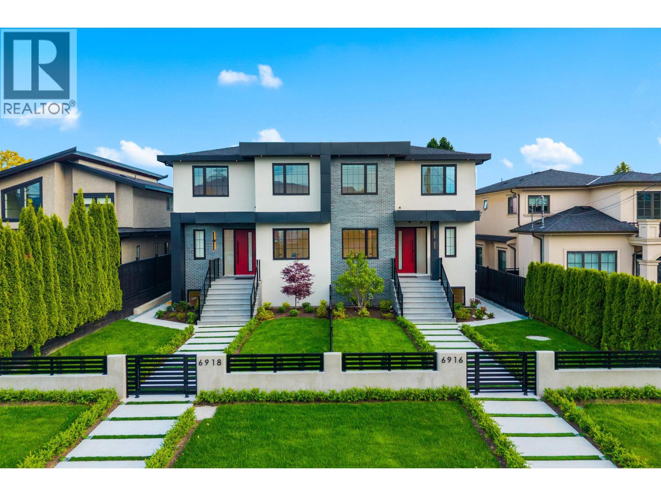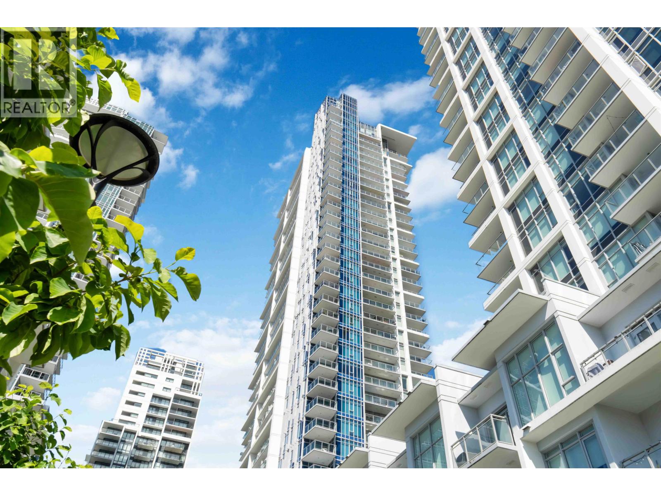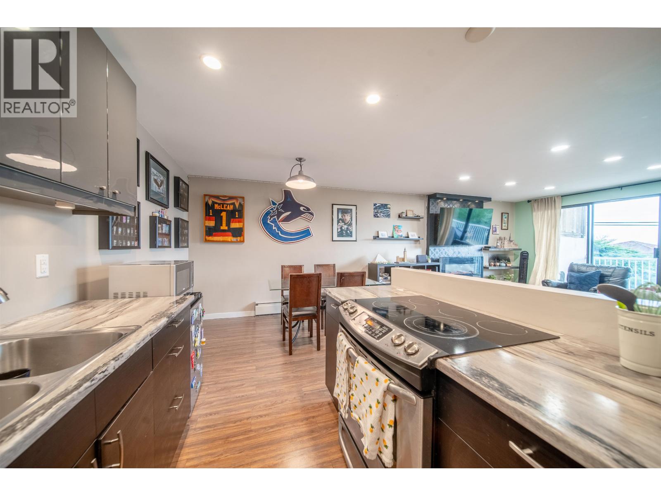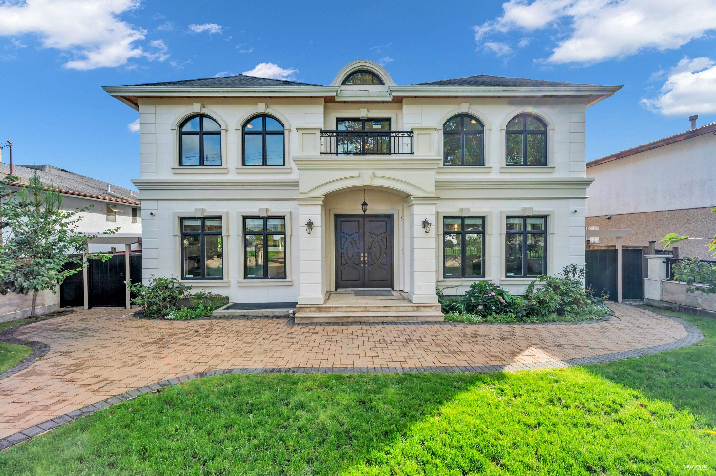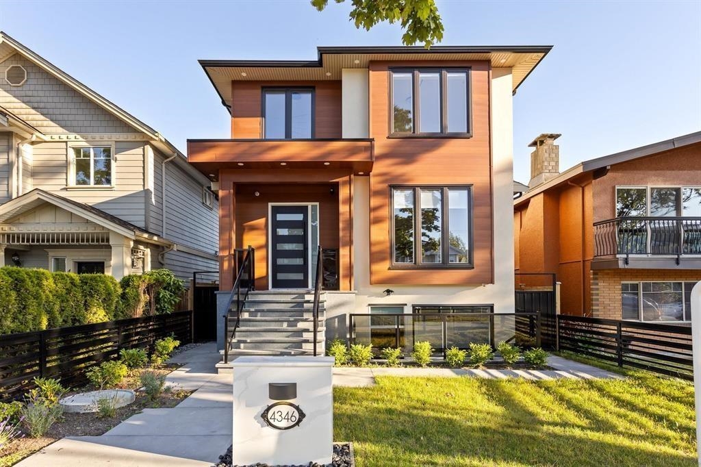- Houseful
- BC
- Burnaby
- Parkcrest-Aubrey
- 5953 Kitchener Street
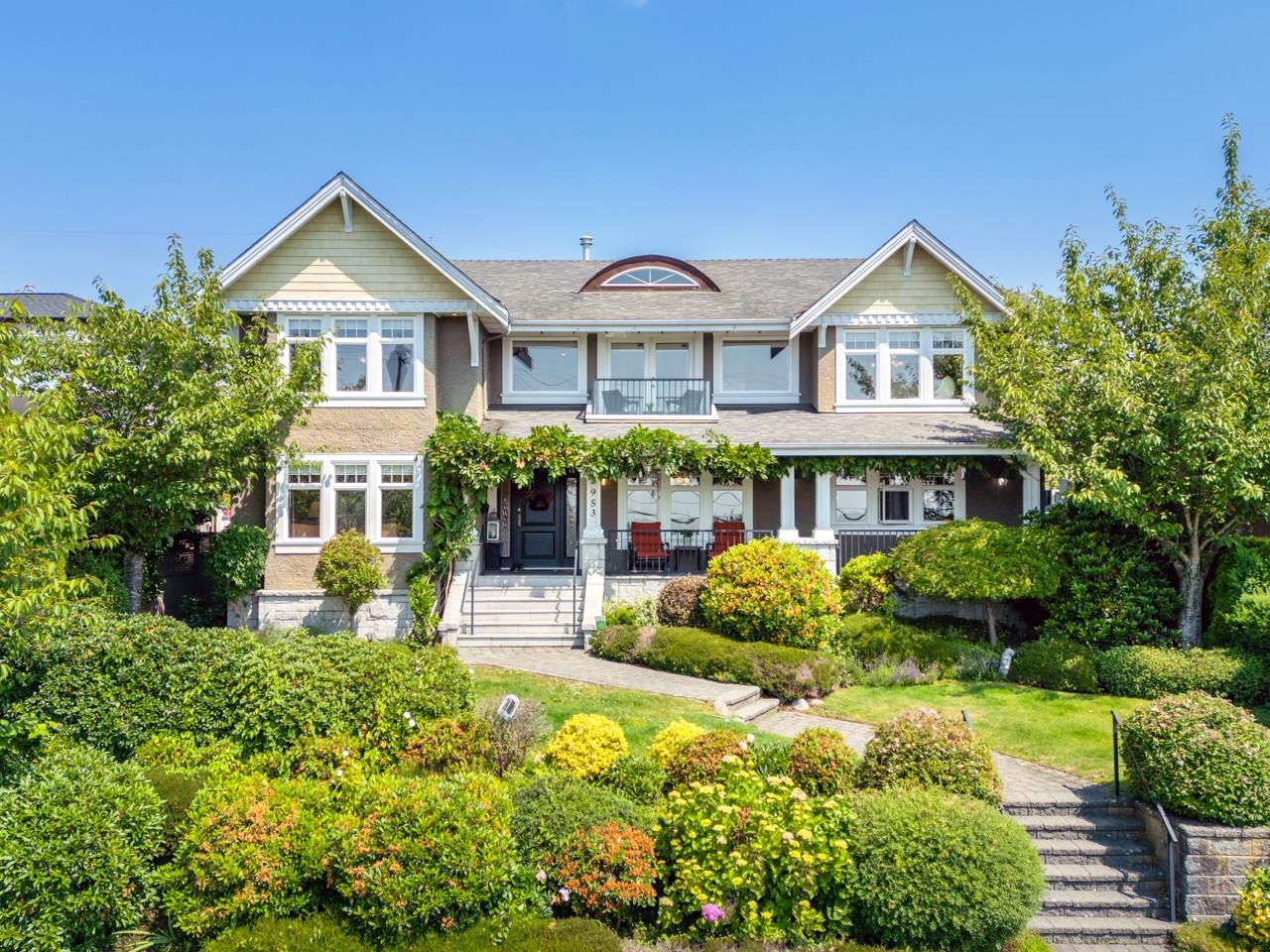
Highlights
Description
- Home value ($/Sqft)$640/Sqft
- Time on Houseful
- Property typeResidential
- Neighbourhood
- CommunityShopping Nearby
- Median school Score
- Year built2004
- Mortgage payment
RARE 66' x 122' south-facing lot. This elegant custom-built European-style home is nestled on the high point of Kitchener w/the captivating vistas of panoramic view. Well cared, meticulously maintained home w/plenty of flower/greenspace. Large south-facing windows to let in an abundance of natural light. Each level of this thoughtfully designed home functions as a self-contained suite, complete w/its own kitchen, living, dining areas and laundry. Relax in your private fenced backyard which provides perfect spaces for outdoor enjoyment. 2-bedroom rental suite w/a separate entry and one bedroom for self using + SAUNA room on the basement. Conveniently located near golf courses, schools, boutique shopping, parks, transit and The Amazing Brentwood.
Home overview
- Heat source Baseboard, hot water
- Sewer/ septic Public sewer, sanitary sewer
- Construction materials
- Foundation
- Roof
- Fencing Fenced
- # parking spaces 2
- Parking desc
- # full baths 5
- # half baths 2
- # total bathrooms 7.0
- # of above grade bedrooms
- Appliances Washer/dryer, dishwasher, refrigerator, stove, microwave
- Community Shopping nearby
- Area Bc
- View Yes
- Water source Public
- Zoning description R4
- Lot dimensions 8052.0
- Lot size (acres) 0.18
- Basement information Crawl space, finished, exterior entry
- Building size 4828.0
- Mls® # R3016346
- Property sub type Single family residence
- Status Active
- Tax year 2024
- Family room 3.937m X 4.242m
Level: Above - Primary bedroom 3.886m X 6.045m
Level: Above - Kitchen 4.674m X 6.985m
Level: Above - Laundry 1.778m X 2.083m
Level: Above - Dining room 4.14m X 4.623m
Level: Above - Bedroom 3.353m X 3.912m
Level: Basement - Kitchen 2.692m X 3.327m
Level: Basement - Bedroom 4.369m X 5.664m
Level: Basement - Living room 4.572m X 5.004m
Level: Basement - Bedroom 3.454m X 5.588m
Level: Basement - Dining room 3.48m X 4.039m
Level: Main - Foyer 2.134m X 2.769m
Level: Main - Bedroom 2.718m X 4.039m
Level: Main - Living room 3.988m X 4.242m
Level: Main - Kitchen 2.667m X 4.623m
Level: Main - Family room 3.15m X 3.658m
Level: Main - Bedroom 3.632m X 4.14m
Level: Main - Den 3.581m X 4.267m
Level: Main - Laundry 1.651m X 3.632m
Level: Main
- Listing type identifier Idx

$-8,240
/ Month

