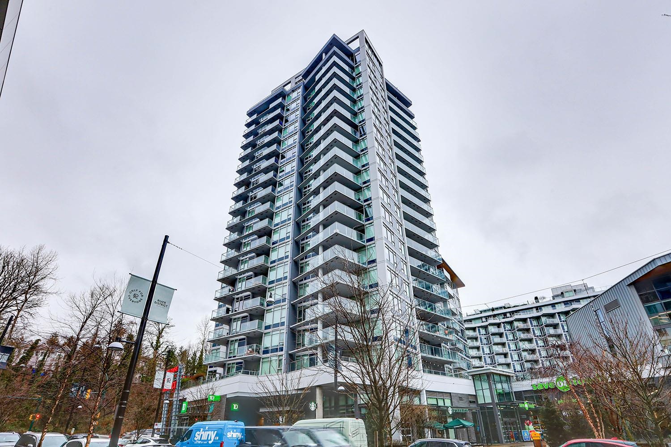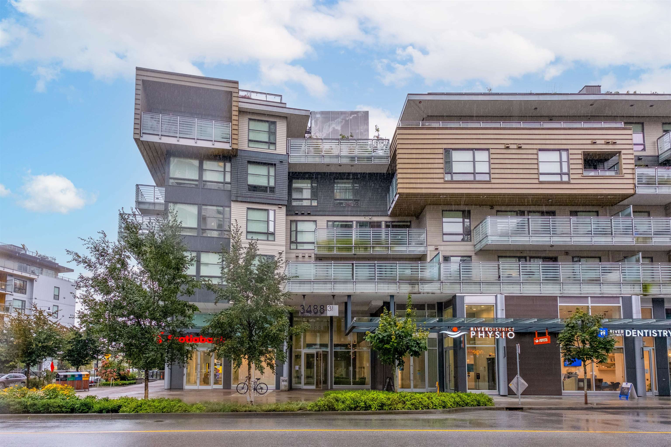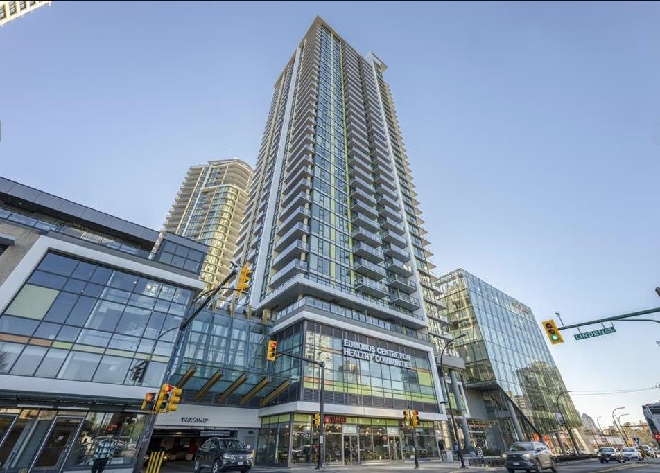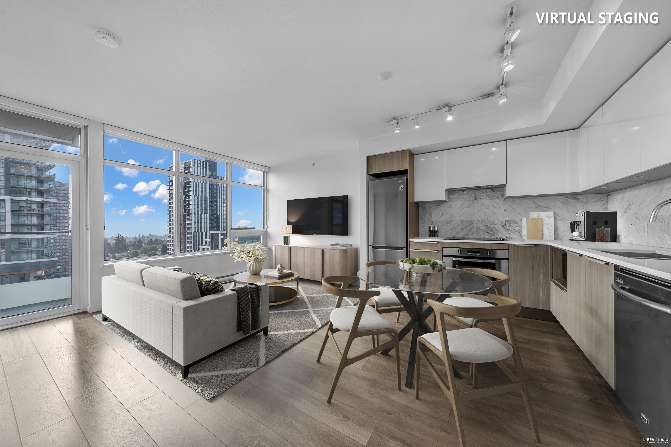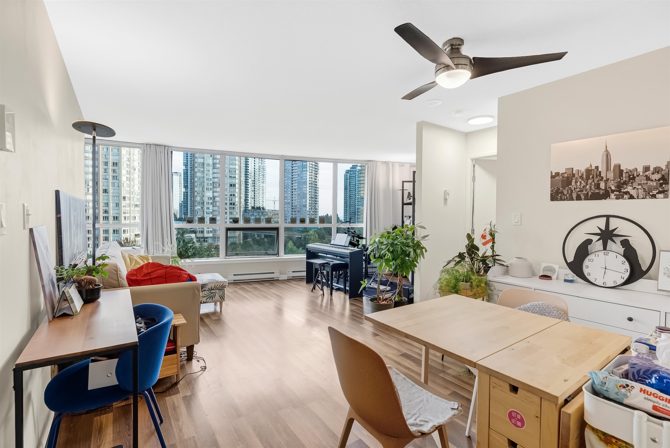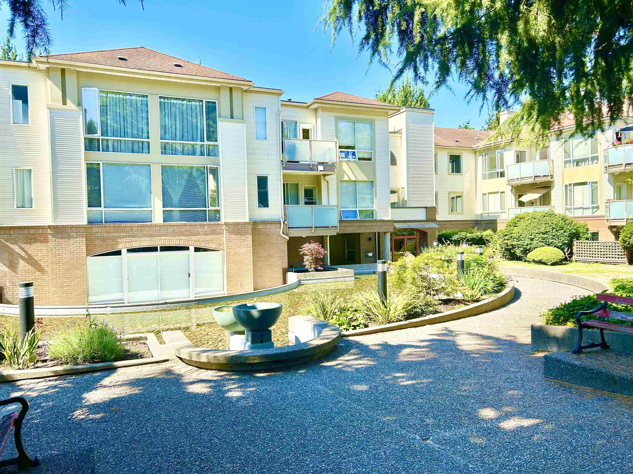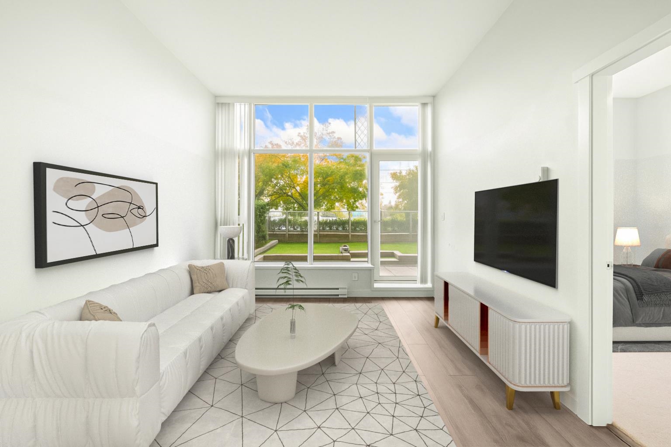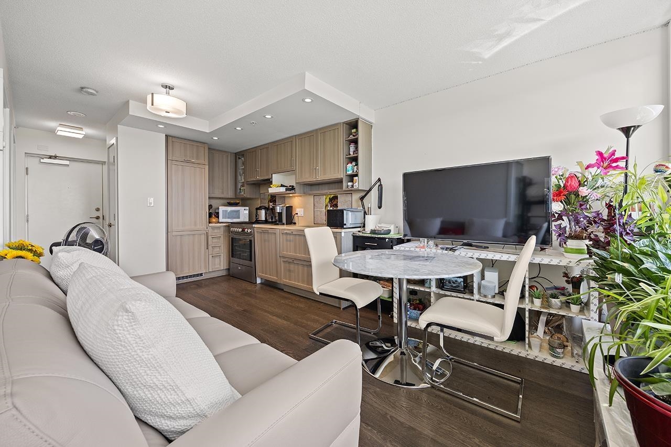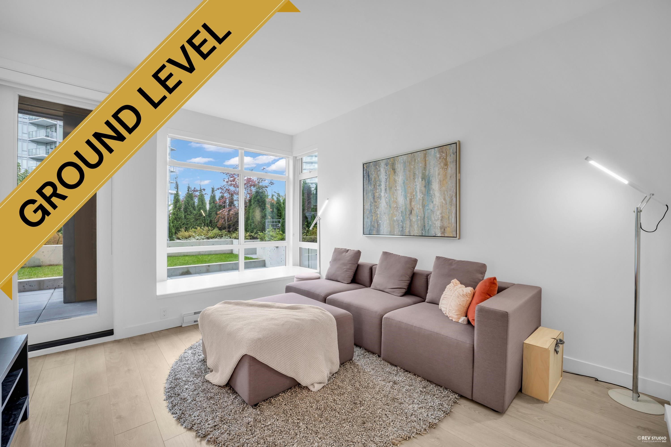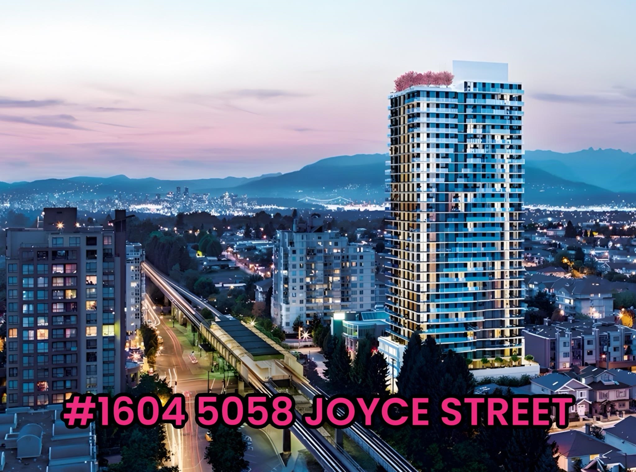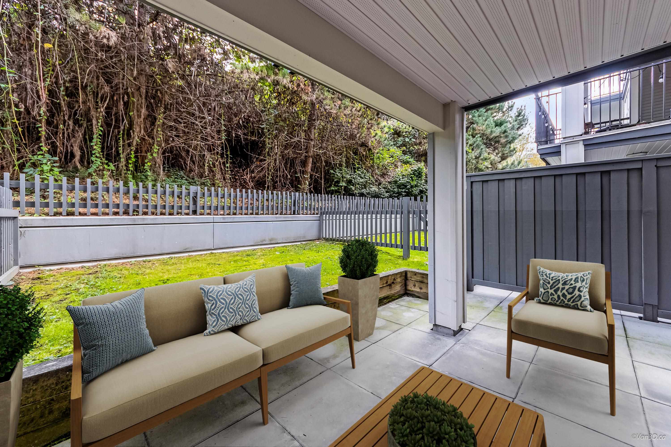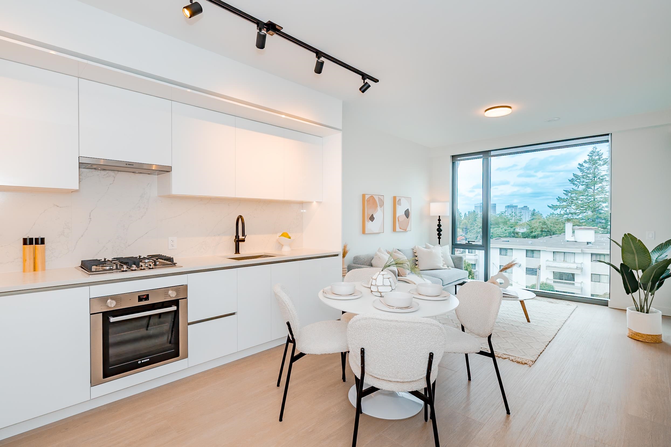
5987 Wilson Ave #306 #306
5987 Wilson Ave #306 #306
Highlights
Description
- Home value ($/Sqft)$1,168/Sqft
- Time on Houseful
- Property typeResidential
- Neighbourhood
- CommunityShopping Nearby
- Median school Score
- Year built2025
- Mortgage payment
"CENTRAL PARK HOUSE" built by award winning developer, BOSA. Located at the heart of Metrotown. Steps to SkyTrain Station, Central Park, Metropolis at Metrotown, schools, restaurants & all kinds of services for your convenient life style. This 1 bdrm + Den (can be used as 2nd bdrm/extra storage) is close to 600 sqft w/ functional layout & NO waste of space; North-west facing + wall-to-ceiling windows bring in warmness & natural light; central air-condition provides comfort; modern finishes incl. gourmet kitchen w/ premium S/S appliances, quartz countertops & ample cabinetry. Hotel-like amenities: fitness centre, lounge, Sauna, swimming pool w/ Hot Tub. This is what true urban city life is all about! Don't miss this! Motivated seller! Open House: Saturday (10/18) 2-4pm
Home overview
- Heat source Heat pump
- Sewer/ septic Public sewer, sanitary sewer, storm sewer
- Construction materials
- Foundation
- Roof
- # parking spaces 1
- Parking desc
- # full baths 1
- # total bathrooms 1.0
- # of above grade bedrooms
- Appliances Washer/dryer, dishwasher, refrigerator, stove, microwave
- Community Shopping nearby
- Area Bc
- Subdivision
- View Yes
- Water source Public
- Zoning description /
- Directions 6bf789f58126919437c3125f2b6ef194
- Basement information None
- Building size 572.0
- Mls® # R3037968
- Property sub type Apartment
- Status Active
- Virtual tour
- Tax year 2024
- Primary bedroom 2.896m X 3.175m
Level: Main - Den 2.388m X 2.057m
Level: Main - Dining room 1.626m X 3.327m
Level: Main - Living room 3.15m X 3.251m
Level: Main - Kitchen 1.575m X 3.327m
Level: Main - Laundry 1.346m X 1.041m
Level: Main - Foyer 1.168m X 2.972m
Level: Main
- Listing type identifier Idx

$-1,781
/ Month

