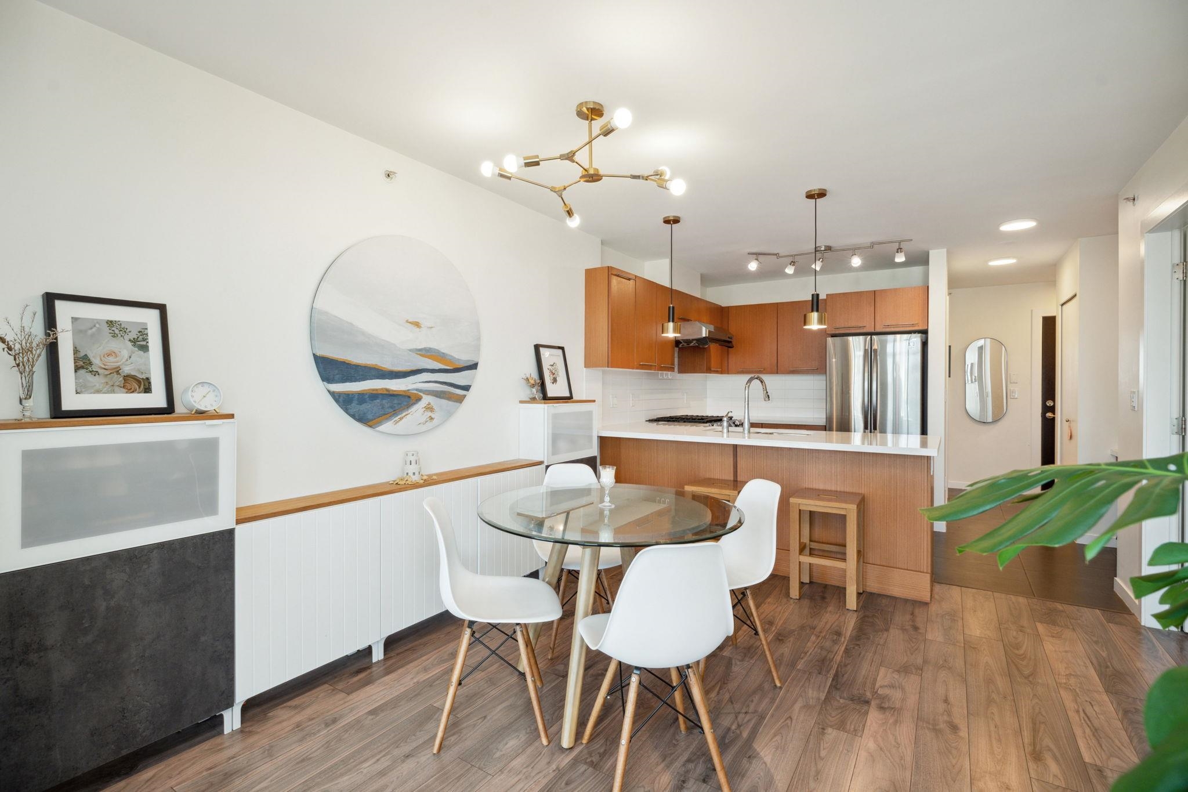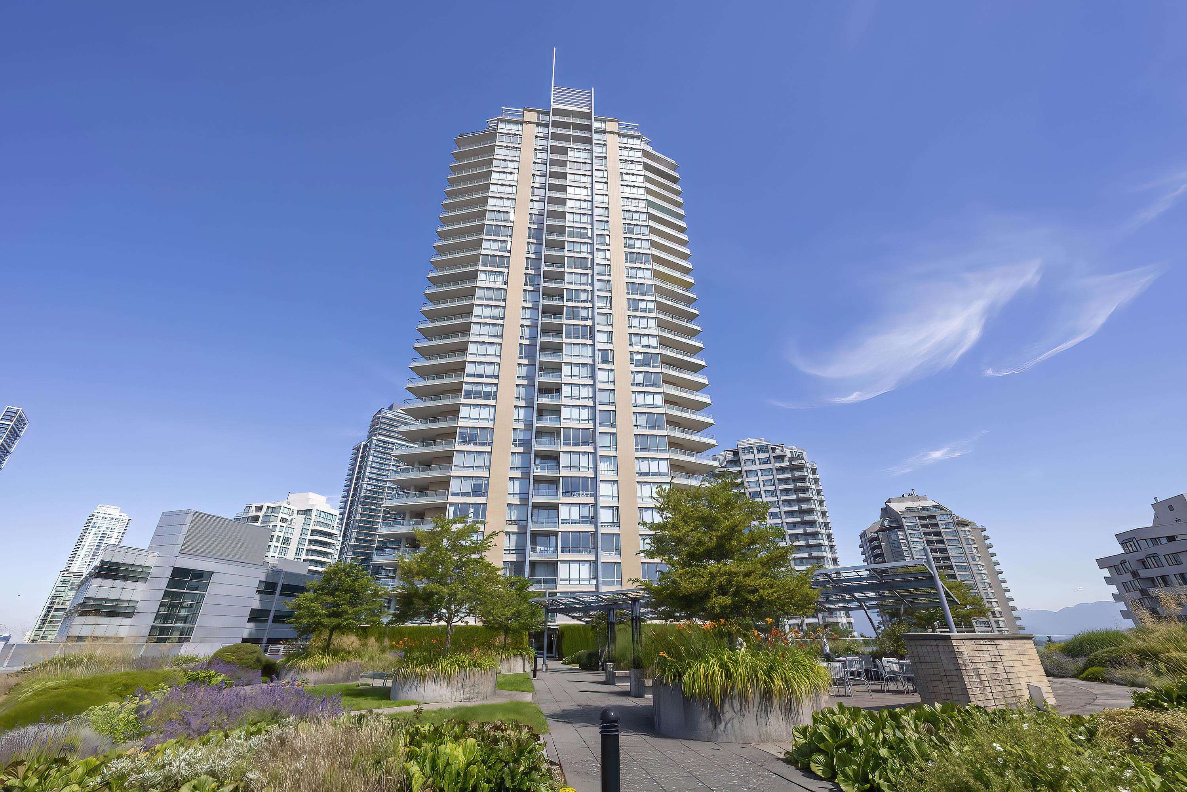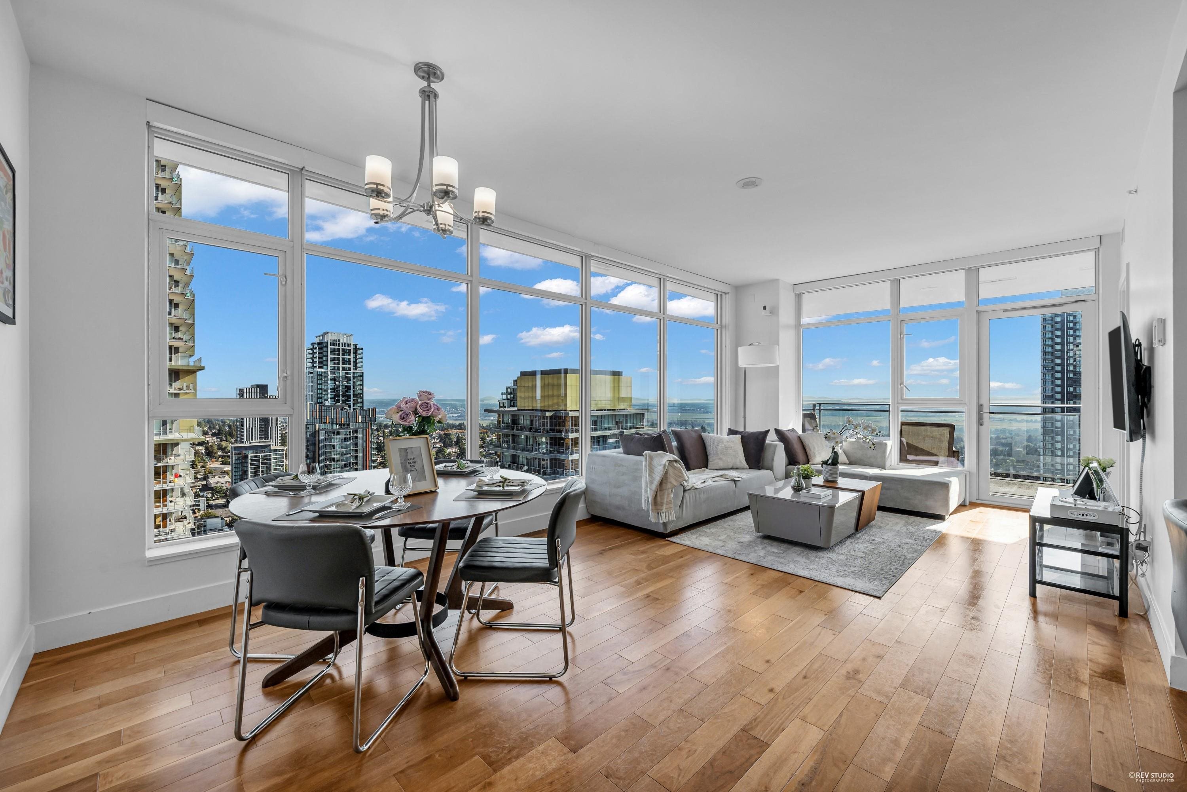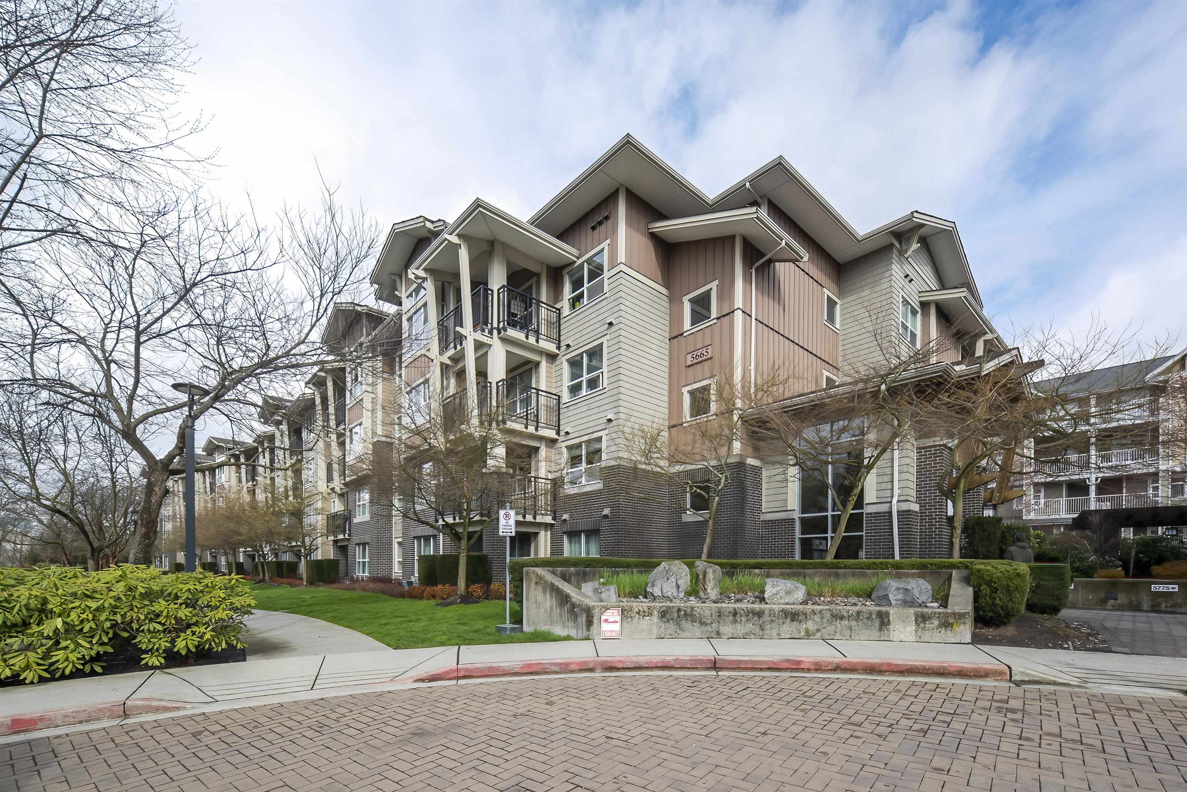
Highlights
Description
- Home value ($/Sqft)$1,379/Sqft
- Time on Houseful
- Property typeResidential
- Neighbourhood
- CommunityShopping Nearby
- Median school Score
- Year built2025
- Mortgage payment
Central Park House, Bosa Properties' newest Metrotown landmark. This 2 bed+den northwest-facing unit features a functional layout, striking floor-to-ceiling windows, offering expansive views and abundant natural light. An added bonus of TWO parking stalls included with the home! Designed for luxury and comfort, access world-class amenities featuring a double ceiling height heated indoor swimming pool, elegant club lounge, full concierge service, hotel-inspired entrance, and over 2,000sf fitness centre. Conveniently located steps away Central Park, public transit, and shopping, this residence blends modern design with resort-style living in one of Burnaby’s most desired locations.
MLS®#R3050508 updated 1 hour ago.
Houseful checked MLS® for data 1 hour ago.
Home overview
Amenities / Utilities
- Heat source Forced air
- Sewer/ septic Public sewer
Exterior
- # total stories 41.0
- Construction materials
- Foundation
- # parking spaces 2
- Parking desc
Interior
- # full baths 2
- # total bathrooms 2.0
- # of above grade bedrooms
- Appliances Washer/dryer, dishwasher, refrigerator, stove, microwave
Location
- Community Shopping nearby
- Area Bc
- Subdivision
- Zoning description Rm-5s
Overview
- Basement information None
- Building size 870.0
- Mls® # R3050508
- Property sub type Apartment
- Status Active
- Tax year 2025
Rooms Information
metric
- Primary bedroom 3.023m X 3.861m
Level: Main - Kitchen 2.337m X 4.115m
Level: Main - Living room 3.2m X 3.607m
Level: Main - Dining room 1.727m X 3.404m
Level: Main - Bedroom 2.743m X 2.997m
Level: Main
SOA_HOUSEKEEPING_ATTRS
- Listing type identifier Idx

Lock your rate with RBC pre-approval
Mortgage rate is for illustrative purposes only. Please check RBC.com/mortgages for the current mortgage rates
$-3,200
/ Month25 Years fixed, 20% down payment, % interest
$
$
$
%
$
%
Schedule a viewing
No obligation or purchase necessary, cancel at any time
Nearby Homes
Real estate & homes for sale nearby





