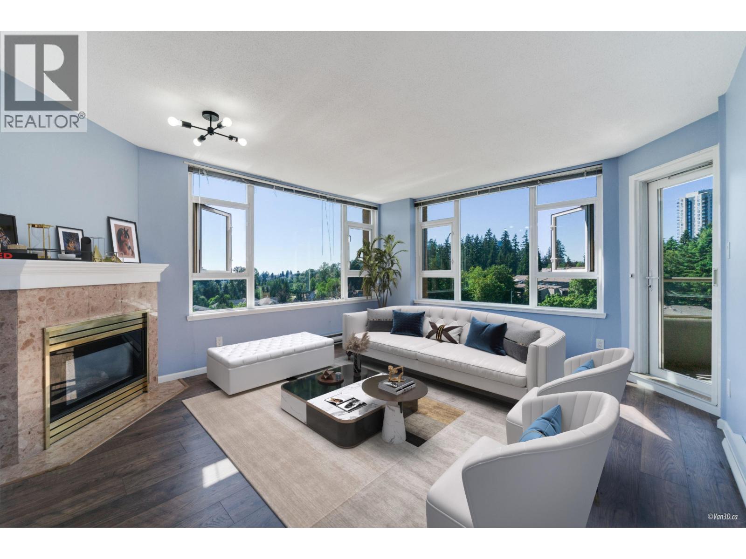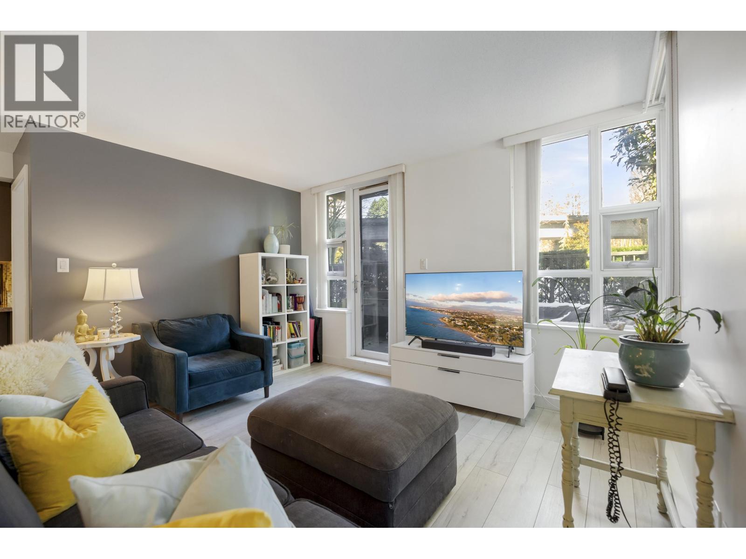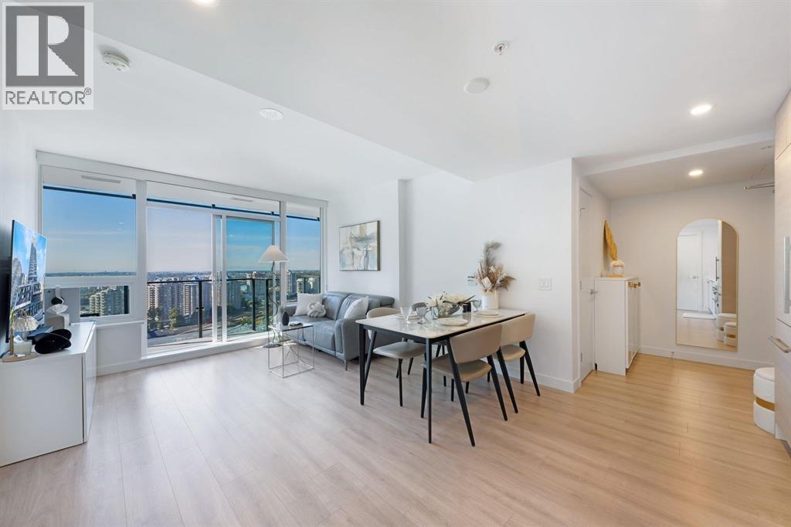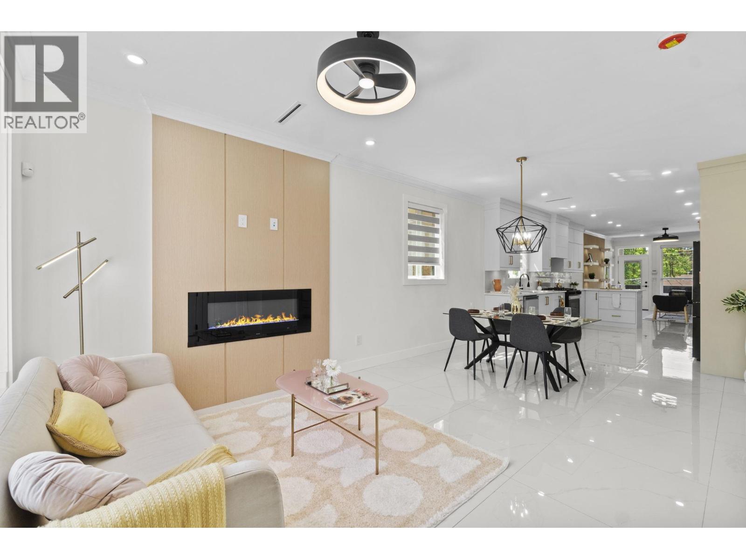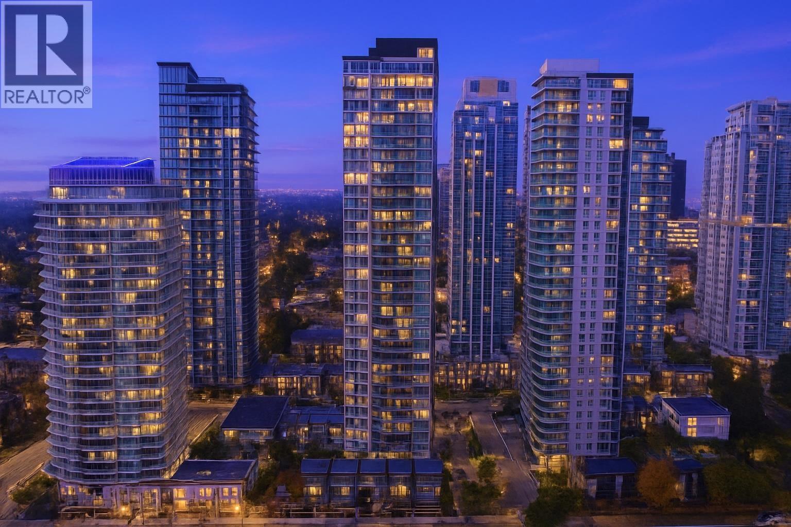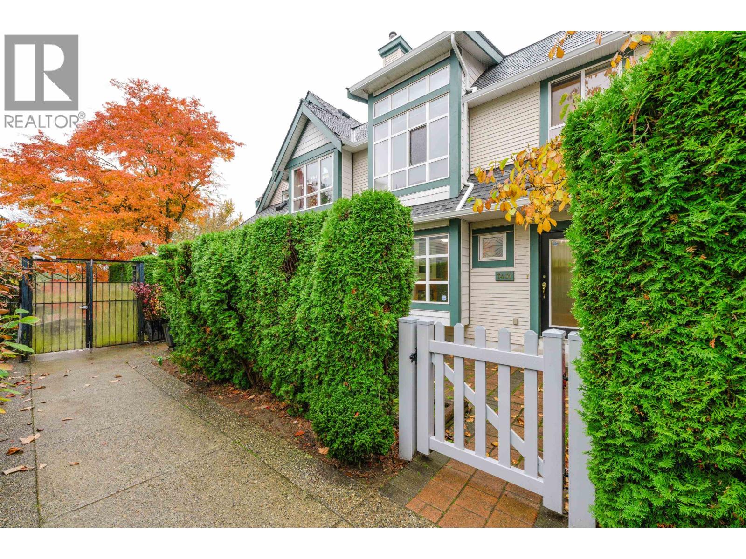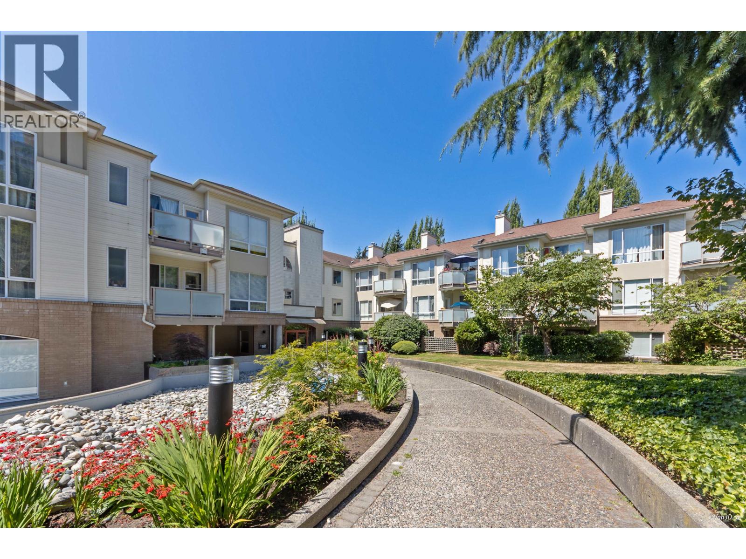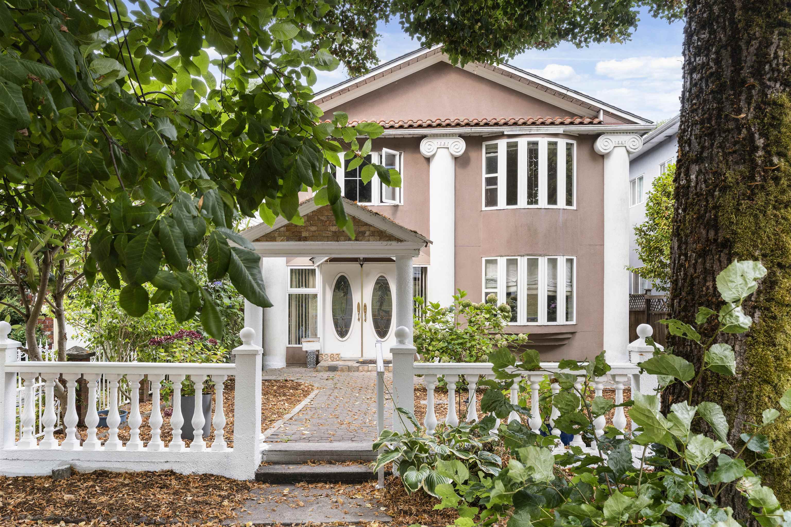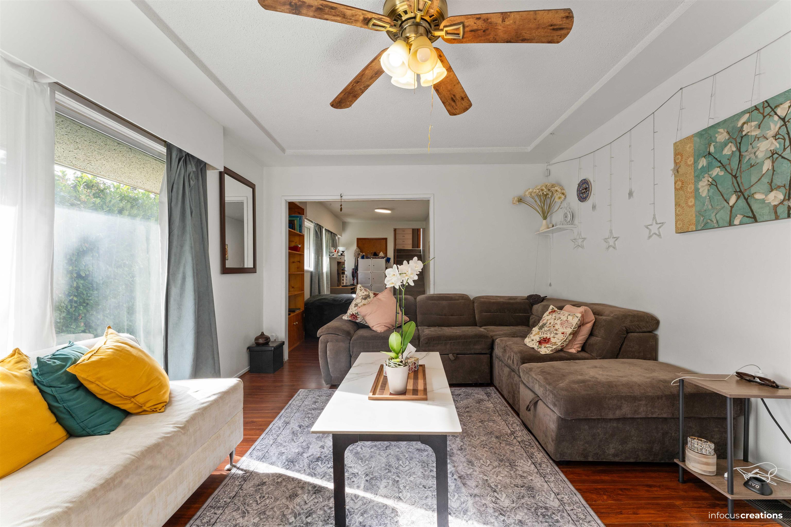Select your Favourite features
- Houseful
- BC
- Burnaby
- Clinton-Glenwood
- 5990 Irmin Street
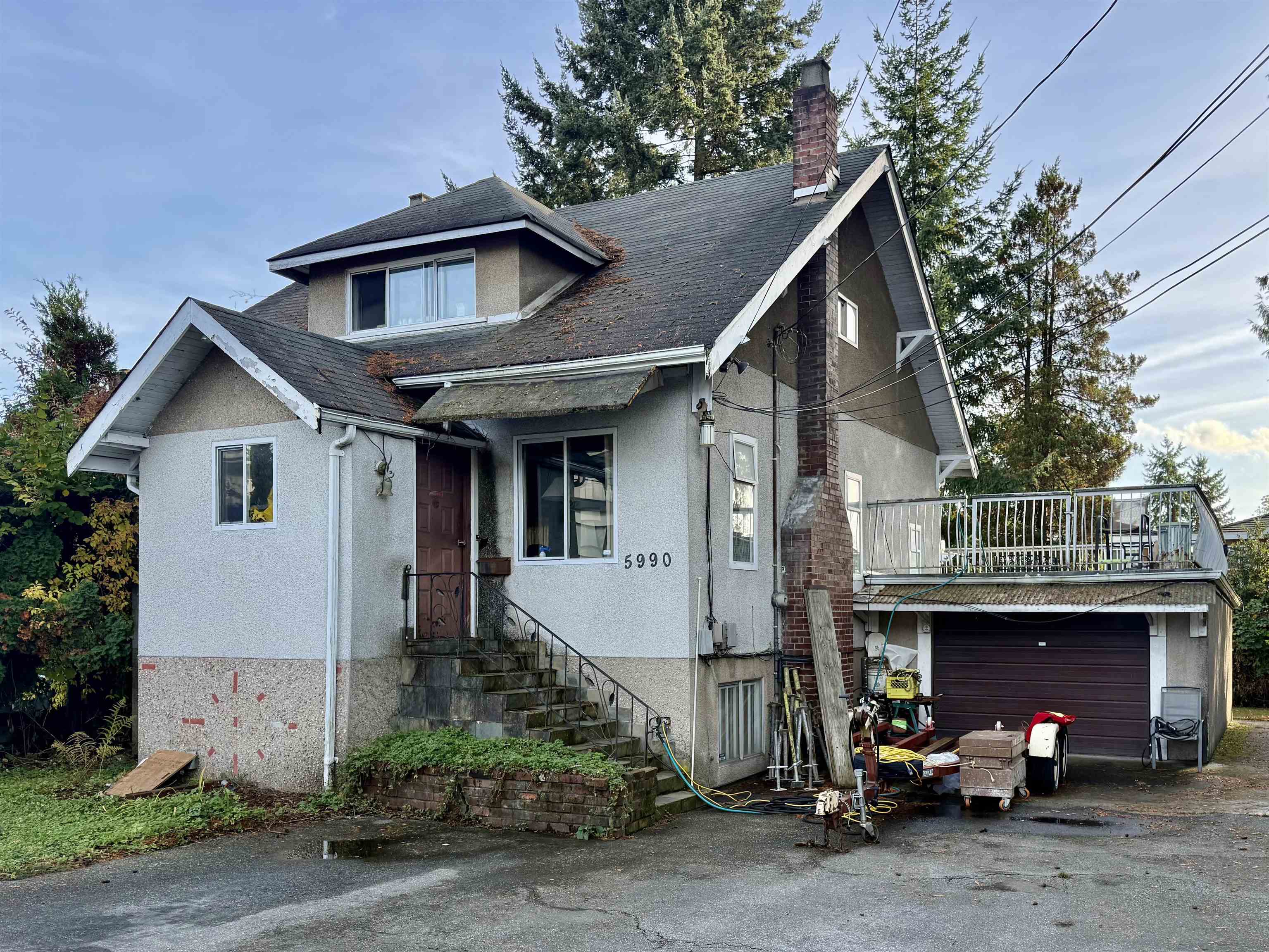
Highlights
Description
- Home value ($/Sqft)$859/Sqft
- Time on Houseful
- Property typeResidential
- Neighbourhood
- Median school Score
- Year built1923
- Mortgage payment
Developer and investor alert! A great rental property on a flat 7,200 sq ft lot with immense potential for future development - a new Official Community Plan calls for low-rise apartments up to 4 storeys on this block. Located just across from the newly constructed townhouses - the renowned Kin Collection by Beedie, this property offers a unique investment opportunity. Primarily a land value and currently tenanted, it presents the flexibility to hold for future development or to move in and enjoy it until the time comes to build on it. Three bedrooms, two baths upstairs and a basement suite (unauthorized) in the back of the house. Take action while it's still available. Call your agent now!
MLS®#R3064598 updated 4 hours ago.
Houseful checked MLS® for data 4 hours ago.
Home overview
Amenities / Utilities
- Heat source Forced air
- Sewer/ septic Public sewer, sanitary sewer
Exterior
- Construction materials
- Foundation
- Roof
- # parking spaces 6
- Parking desc
Interior
- # full baths 3
- # total bathrooms 3.0
- # of above grade bedrooms
- Appliances Refrigerator, stove
Location
- Area Bc
- Water source Public
- Zoning description R1
Lot/ Land Details
- Lot dimensions 7203.0
Overview
- Lot size (acres) 0.17
- Basement information Full, finished
- Building size 2531.0
- Mls® # R3064598
- Property sub type Single family residence
- Status Active
- Tax year 2025
Rooms Information
metric
- Bedroom 2.819m X 4.013m
Level: Above - Bedroom 2.311m X 4.42m
Level: Above - Primary bedroom 2.337m X 4.445m
Level: Above - Den 2.007m X 2.134m
Level: Basement - Laundry 2.083m X 3.048m
Level: Basement - Bedroom 3.277m X 4.445m
Level: Basement - Family room 3.988m X 5.613m
Level: Basement - Living room 4.039m X 5.613m
Level: Basement - Storage 0.66m X 1.702m
Level: Main - Dining room 3.429m X 4.572m
Level: Main - Living room 4.293m X 5.74m
Level: Main - Pantry 1.041m X 1.981m
Level: Main - Kitchen 3.277m X 4.191m
Level: Main
SOA_HOUSEKEEPING_ATTRS
- Listing type identifier Idx

Lock your rate with RBC pre-approval
Mortgage rate is for illustrative purposes only. Please check RBC.com/mortgages for the current mortgage rates
$-5,800
/ Month25 Years fixed, 20% down payment, % interest
$
$
$
%
$
%

Schedule a viewing
No obligation or purchase necessary, cancel at any time
Nearby Homes
Real estate & homes for sale nearby

