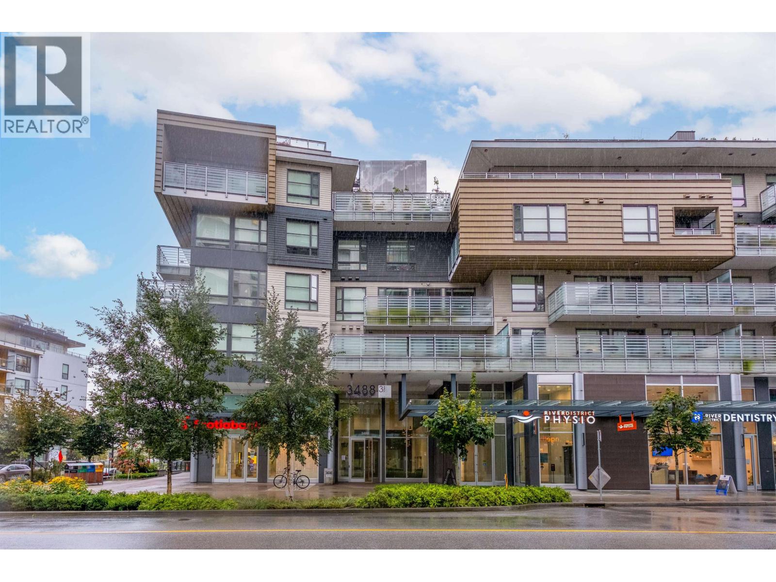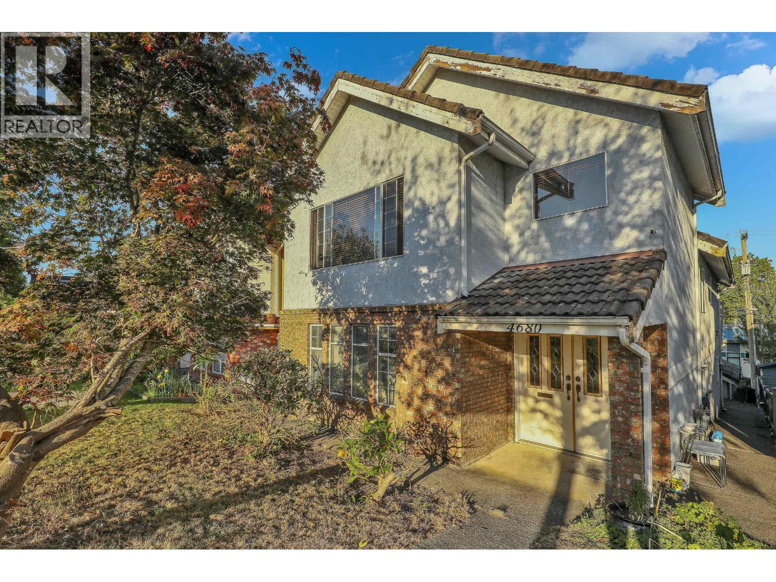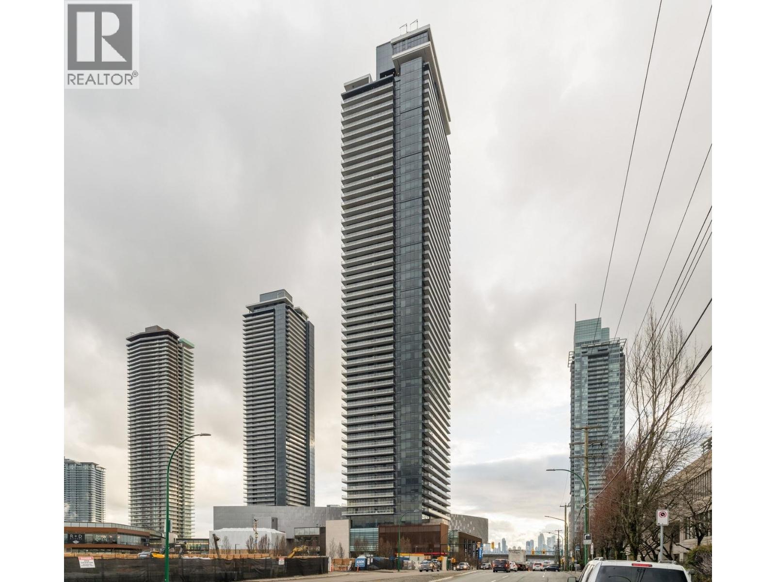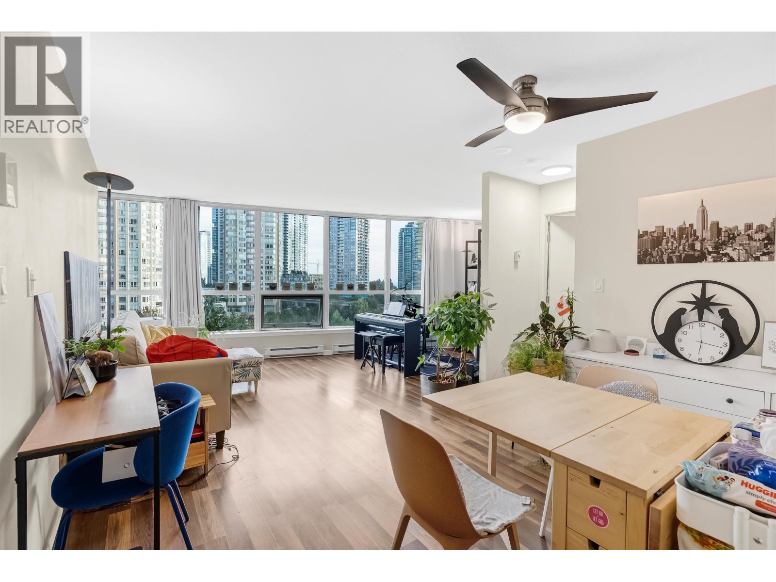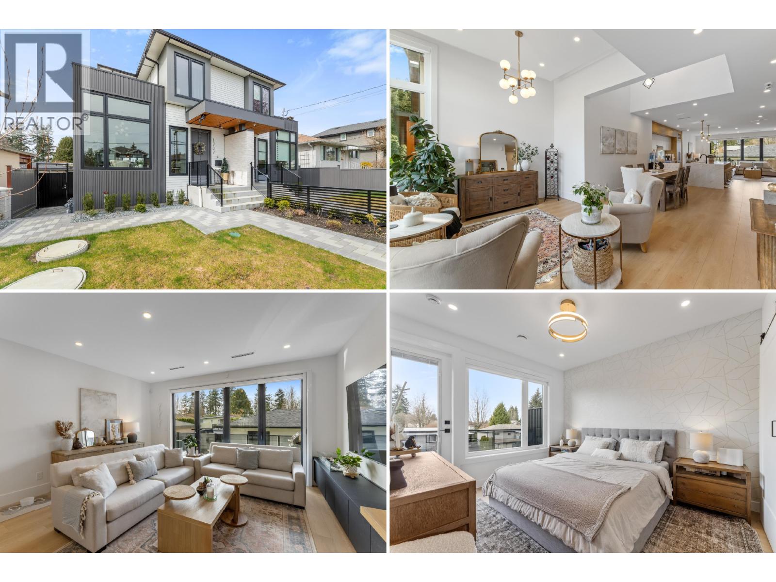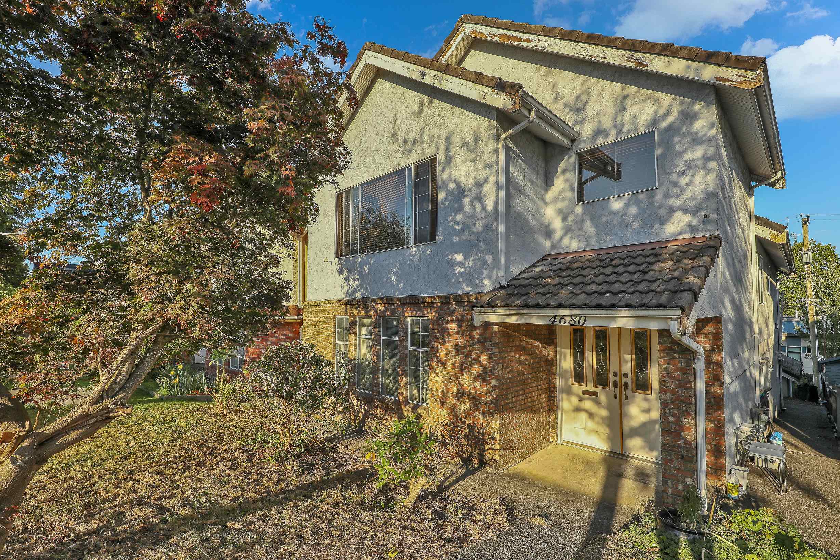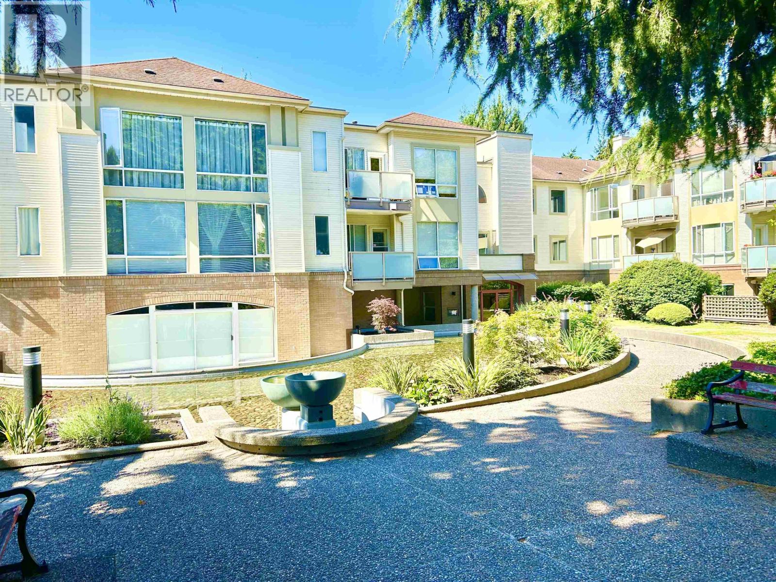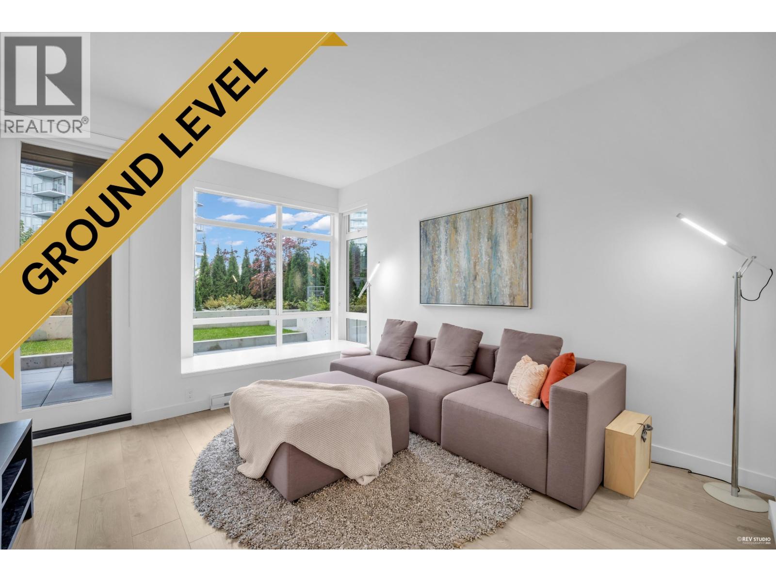Select your Favourite features
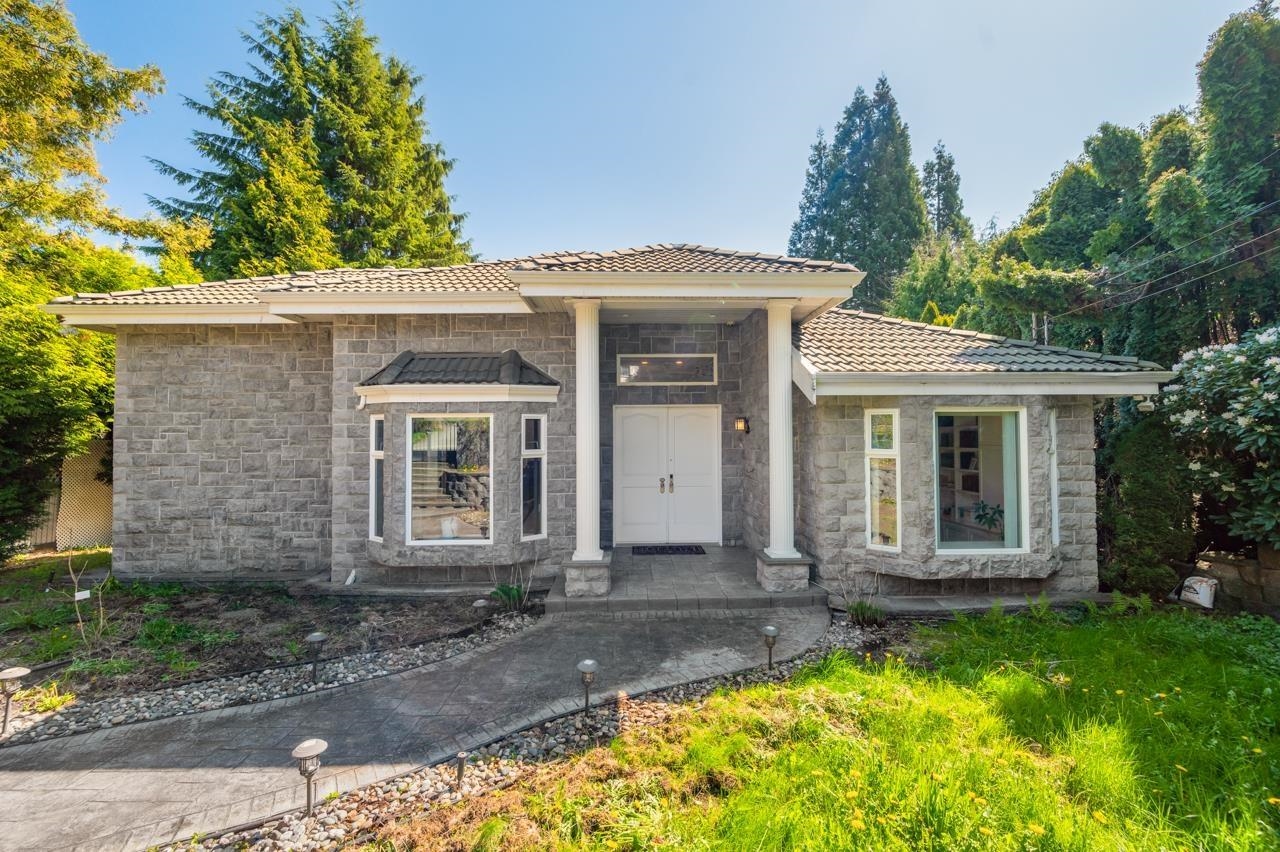
Highlights
Description
- Home value ($/Sqft)$548/Sqft
- Time on Houseful
- Property typeResidential
- Neighbourhood
- CommunityShopping Nearby
- Median school Score
- Year built1999
- Mortgage payment
The Crème de la Crème of Burnaby South – Forest Glen! This Italian-designed mansion on a rare 10,385 sq ft corner lot, just minutes from Metrotown. Offers over 5,600 sq ft of elegant living across 3 levels, showcasing top-tier craftsmanship, soaring ceilings, and exquisite finishes. Enjoy a private, nature-immersed setting with features like a media room, bar, entertainment area, executive office, and grand parking for both owners and guests. The unique design offers both privacy and an elevated lifestyle. Located in a prime area with strong future development potential under new zoning regulations. School Catchment: Windsor Elementary & Burnaby Central Secondary. Open House: October 26 (Sunday), 2:00–4:00 PM
MLS®#R3010532 updated 1 day ago.
Houseful checked MLS® for data 1 day ago.
Home overview
Amenities / Utilities
- Heat source Forced air, hot water
- Sewer/ septic Public sewer, sanitary sewer, storm sewer
Exterior
- Construction materials
- Foundation
- Roof
- Fencing Fenced
- # parking spaces 6
- Parking desc
Interior
- # full baths 5
- # half baths 1
- # total bathrooms 6.0
- # of above grade bedrooms
- Appliances Washer/dryer, dishwasher, refrigerator, stove, microwave
Location
- Community Shopping nearby
- Area Bc
- Water source Public
- Zoning description R1
Lot/ Land Details
- Lot dimensions 10385.0
Overview
- Lot size (acres) 0.24
- Basement information Finished
- Building size 4721.0
- Mls® # R3010532
- Property sub type Single family residence
- Status Active
- Virtual tour
- Tax year 2024
Rooms Information
metric
- Media room 6.909m X 3.759m
- Workshop 1.727m X 3.404m
- Storage 2.794m X 1.118m
- Bar room 1.626m X 2.464m
- Bedroom 4.089m X 2.21m
- Laundry 2.794m X 3.2m
- Bedroom 4.089m X 3.81m
Level: Above - Bedroom 4.242m X 3.327m
Level: Above - Bedroom 3.581m X 4.775m
Level: Above - Living room 4.851m X 6.833m
Level: Main - Dining room 4.648m X 4.394m
Level: Main - Foyer 3.175m X 2.896m
Level: Main - Kitchen 4.089m X 4.14m
Level: Main - Playroom 3.505m X 3.2m
Level: Main - Office 3.734m X 3.607m
Level: Main - Games room 3.175m X 3.708m
Level: Main - Wok kitchen 2.286m X 1.651m
Level: Main - Family room 4.242m X 5.537m
Level: Main - Primary bedroom 4.013m X 4.674m
Level: Main
SOA_HOUSEKEEPING_ATTRS
- Listing type identifier Idx

Lock your rate with RBC pre-approval
Mortgage rate is for illustrative purposes only. Please check RBC.com/mortgages for the current mortgage rates
$-6,901
/ Month25 Years fixed, 20% down payment, % interest
$
$
$
%
$
%

Schedule a viewing
No obligation or purchase necessary, cancel at any time
Nearby Homes
Real estate & homes for sale nearby

