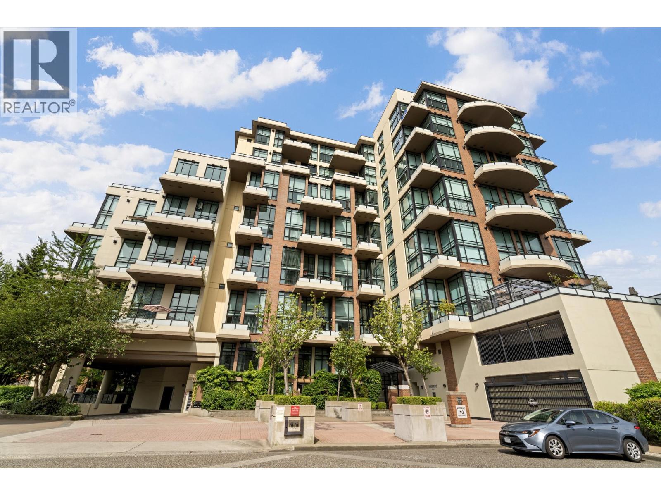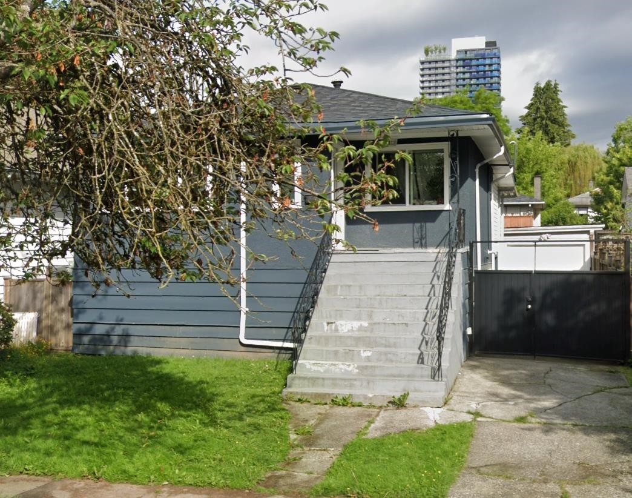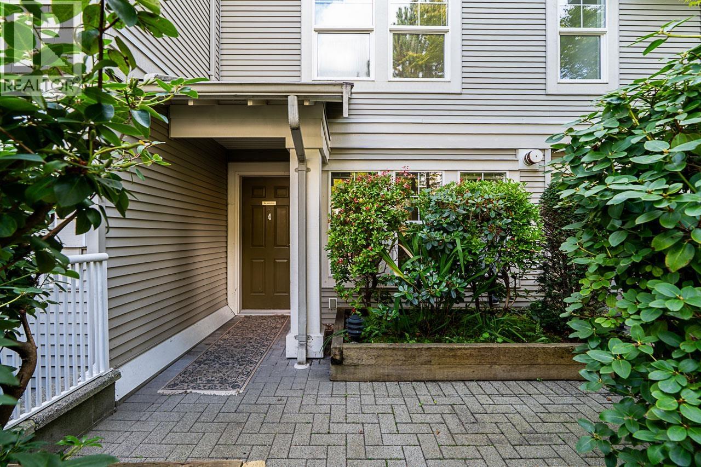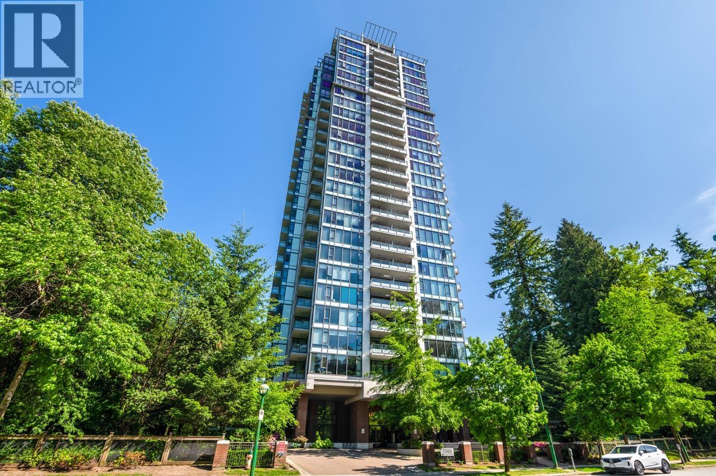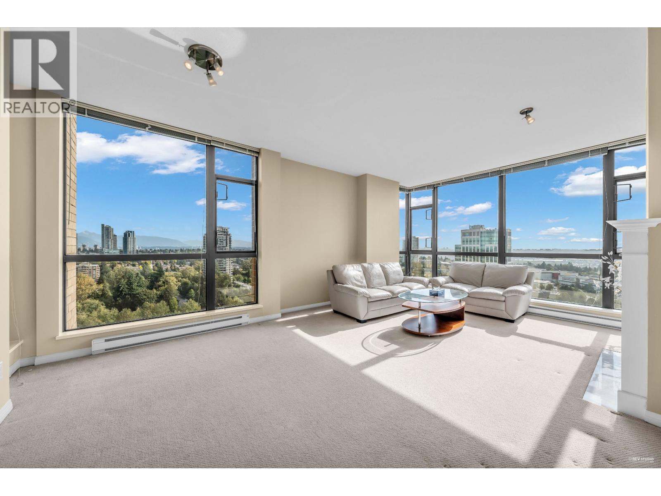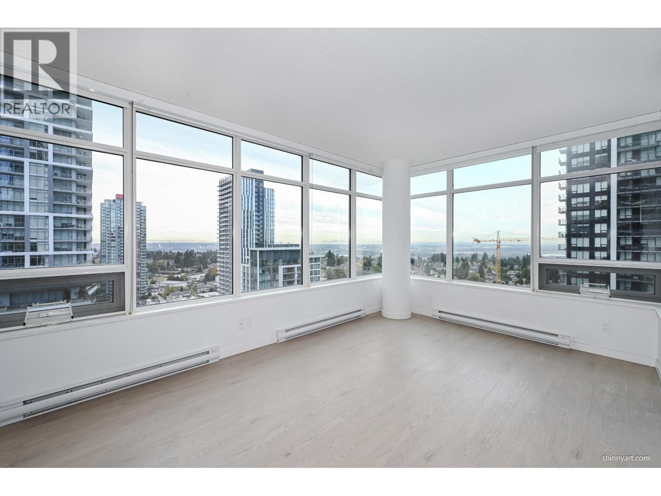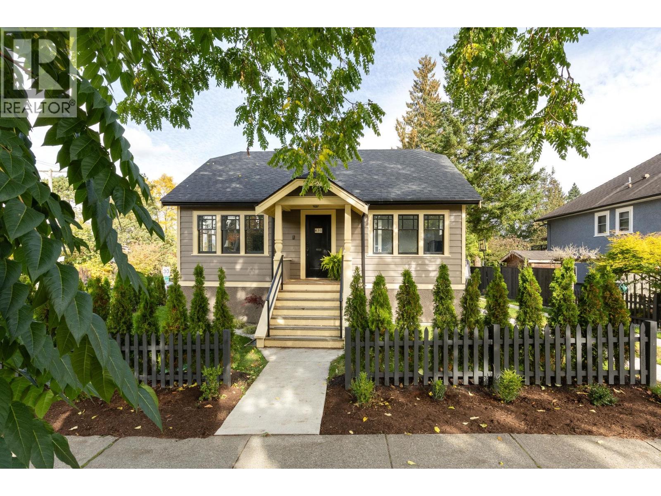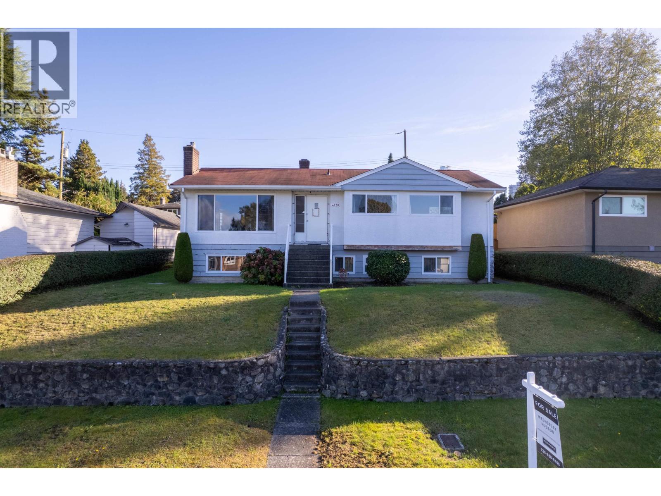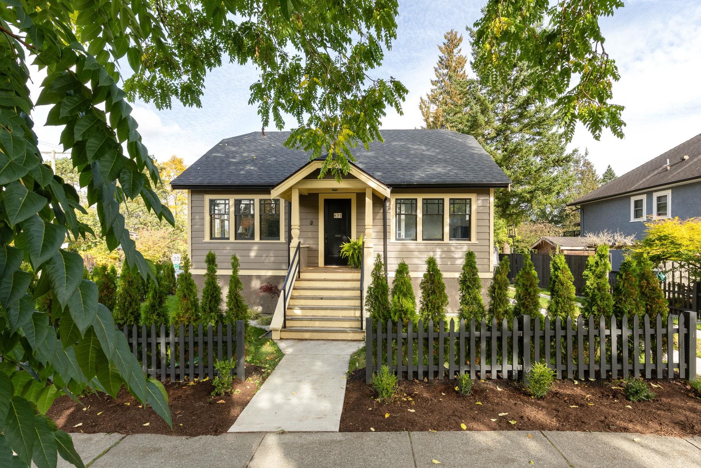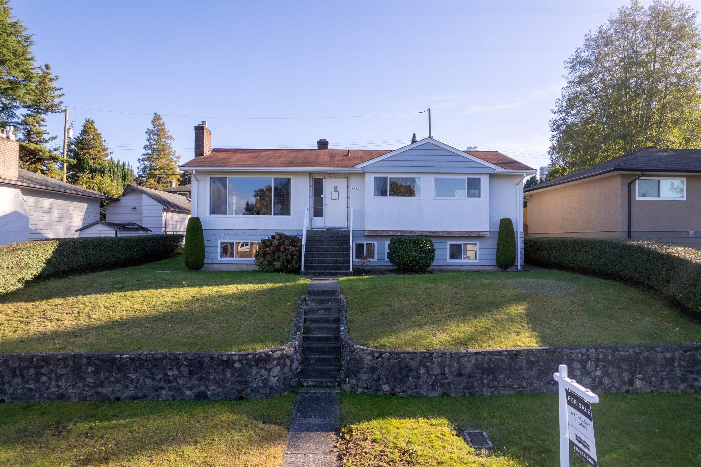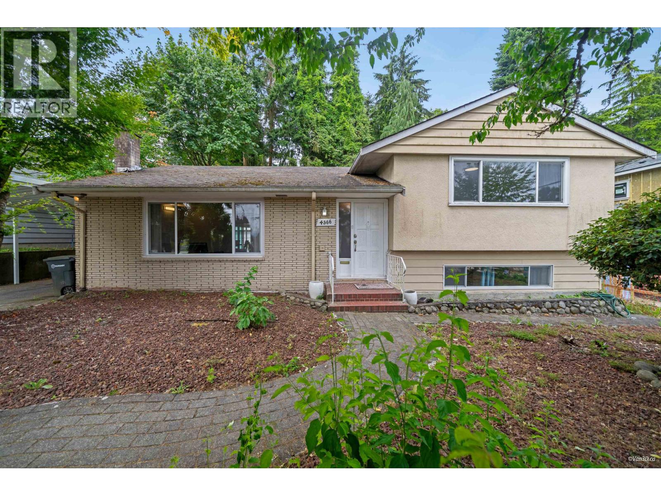- Houseful
- BC
- Burnaby
- Kingsway-Beresford
- 6036 Brantford Avenue
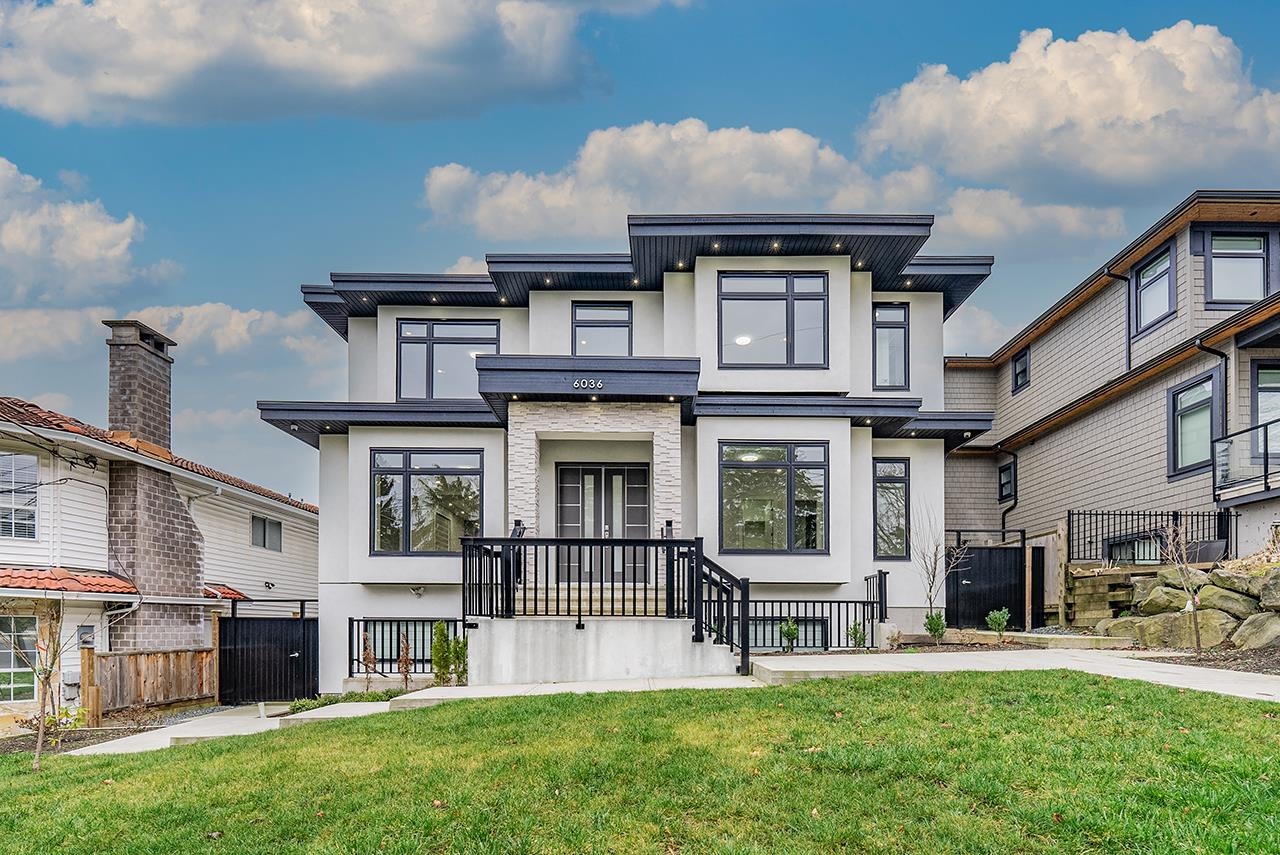
Highlights
Description
- Home value ($/Sqft)$599/Sqft
- Time on Houseful
- Property typeResidential
- Neighbourhood
- Median school Score
- Year built2023
- Mortgage payment
Extraordinary defined luxury custom-Built Brand NEW home located in Burnaby most desirable neighborhood Upper Deer Lake area with fully usable 52x139, 7241 sqft lot! This lovely dream house has a fantastic floor plan. Top floor has 4 BDRMS with private baths. Open concept main floor includes a spacious exquisite kitchen and Extra size WOK kitchen with high end SS appliances. Features include radiant heat, Air-conditioning, radiant heat, HRV, security system. Basement has 3 separate entrances give a great potential for your imagination. Double Garage has rough-in bathroom and EV charger. Super convince location easy close to crystal mall, metro town and rec center. Brantford elementary and Burnaby central secondary school Catchment. Open house SAT (Oct 18) 2-4pm.
Home overview
- Heat source Hot water, radiant
- Sewer/ septic Public sewer
- Construction materials
- Foundation
- Roof
- Fencing Fenced
- # parking spaces 4
- Parking desc
- # full baths 8
- # half baths 1
- # total bathrooms 9.0
- # of above grade bedrooms
- Appliances Washer/dryer, dishwasher, refrigerator, stove, microwave
- Area Bc
- View Yes
- Water source Public
- Zoning description R1
- Lot dimensions 7241.0
- Lot size (acres) 0.17
- Basement information Finished, exterior entry
- Building size 5507.0
- Mls® # R3039156
- Property sub type Single family residence
- Status Active
- Virtual tour
- Tax year 2024
- Laundry 1.88m X 2.159m
Level: Above - Bedroom 5.385m X 3.378m
Level: Above - Primary bedroom 5.182m X 3.988m
Level: Above - Bedroom 3.607m X 3.226m
Level: Above - Bedroom 3.302m X 3.759m
Level: Above - Recreation room 4.293m X 5.994m
Level: Basement - Kitchen 4.42m X 5.664m
Level: Basement - Kitchen 5.207m X 4.343m
Level: Basement - Bedroom 2.794m X 3.353m
Level: Basement - Bedroom 3.531m X 4.928m
Level: Basement - Bedroom 3.835m X 3.099m
Level: Basement - Wok kitchen 2.667m X 3.835m
Level: Main - Living room 3.785m X 6.299m
Level: Main - Family room 4.724m X 5.359m
Level: Main - Dining room 3.277m X 5.156m
Level: Main - Kitchen 4.623m X 5.842m
Level: Main - Bedroom 3.378m X 4.775m
Level: Main
- Listing type identifier Idx

$-8,797
/ Month

