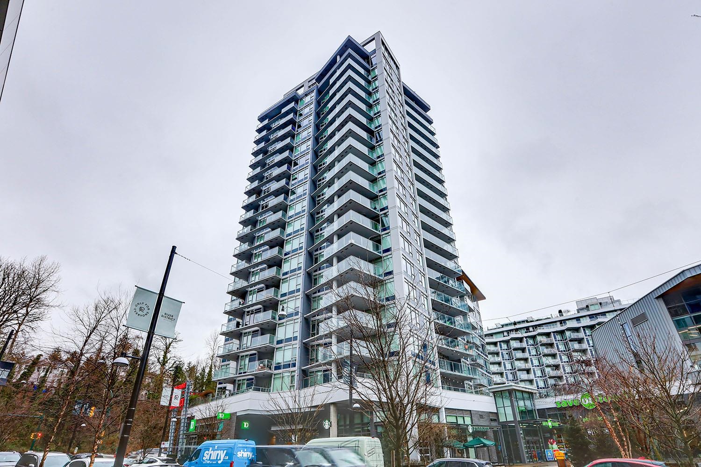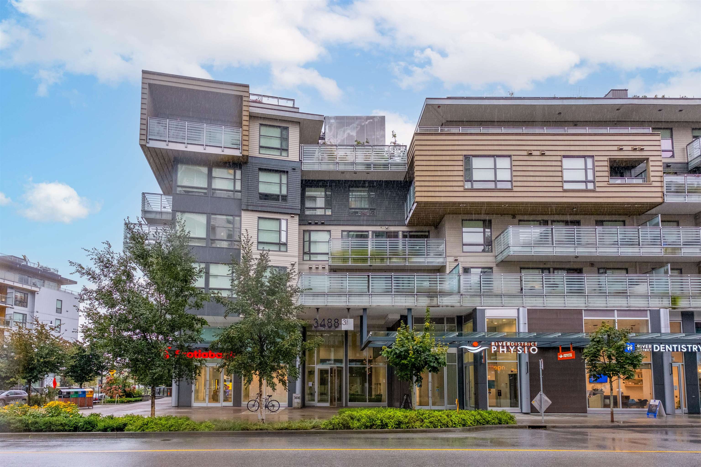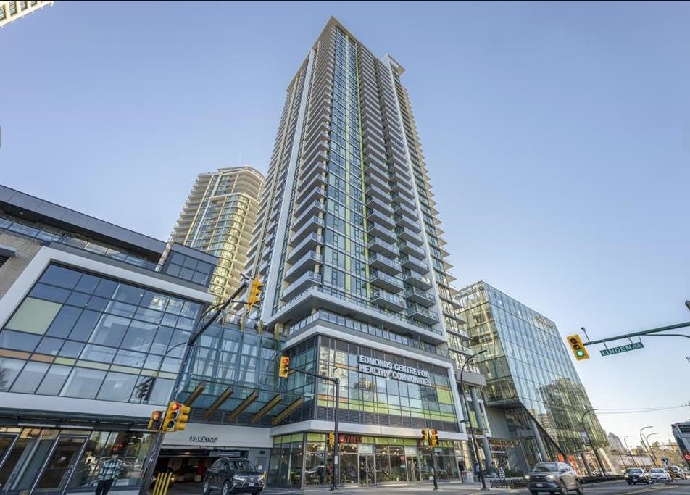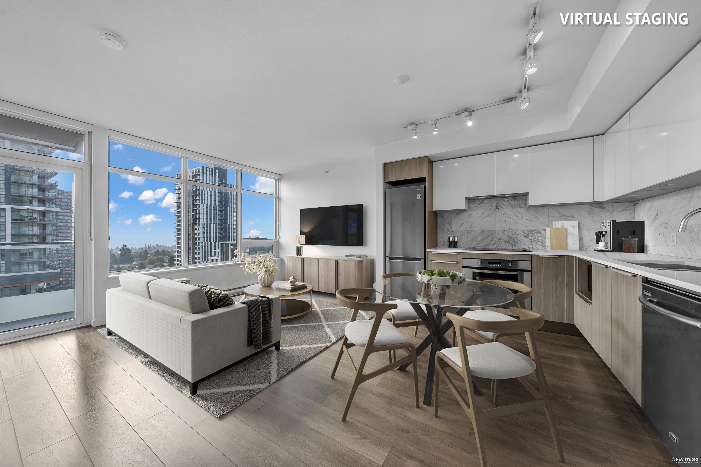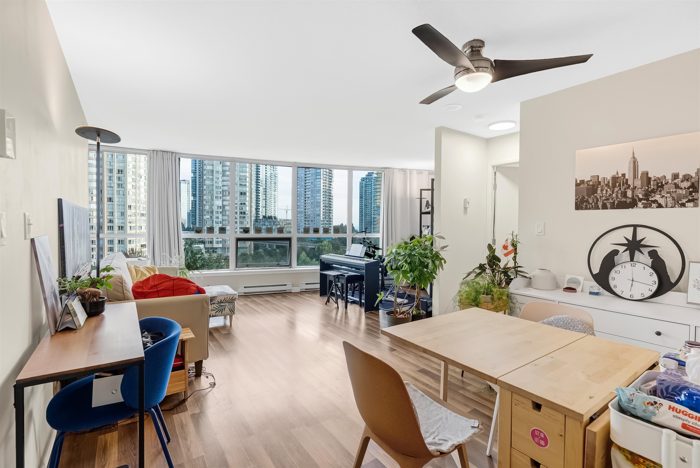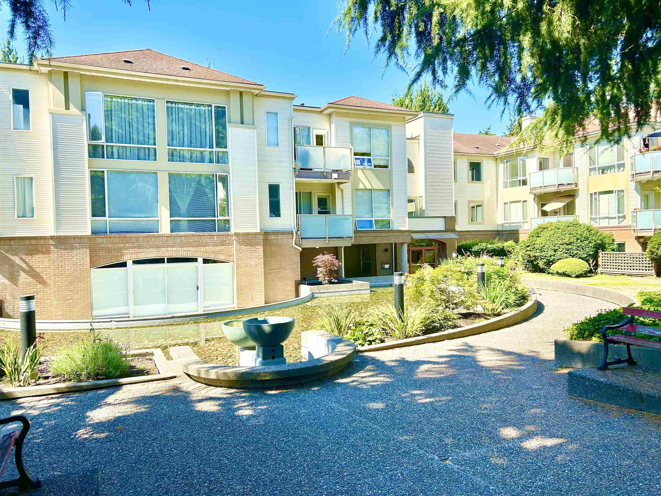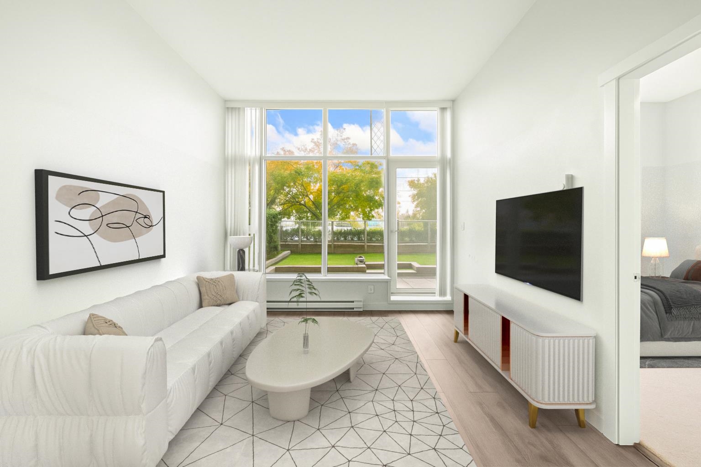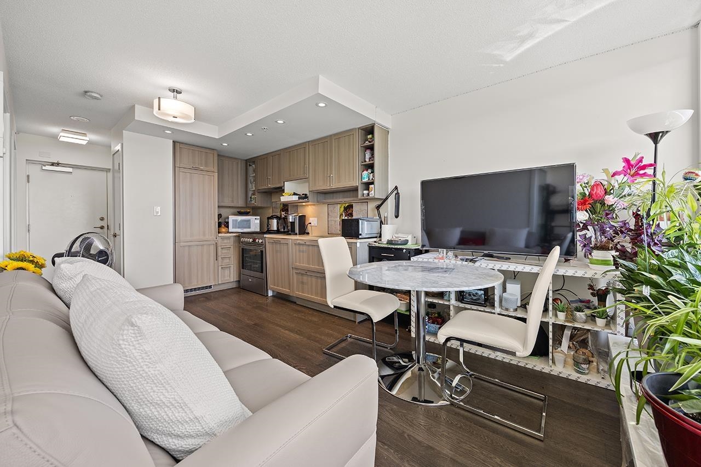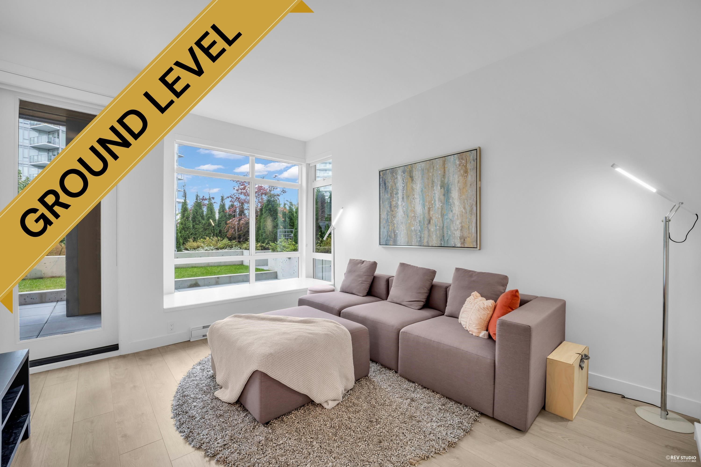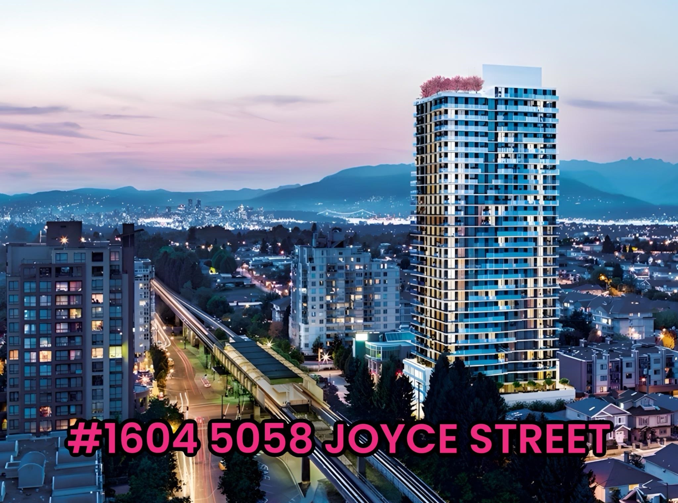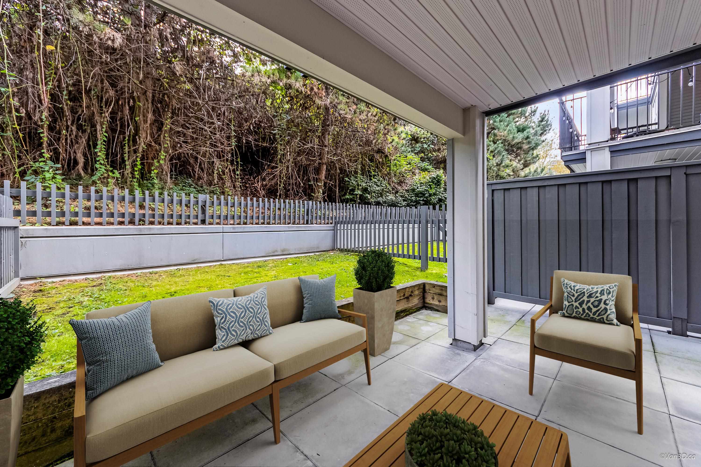Select your Favourite features
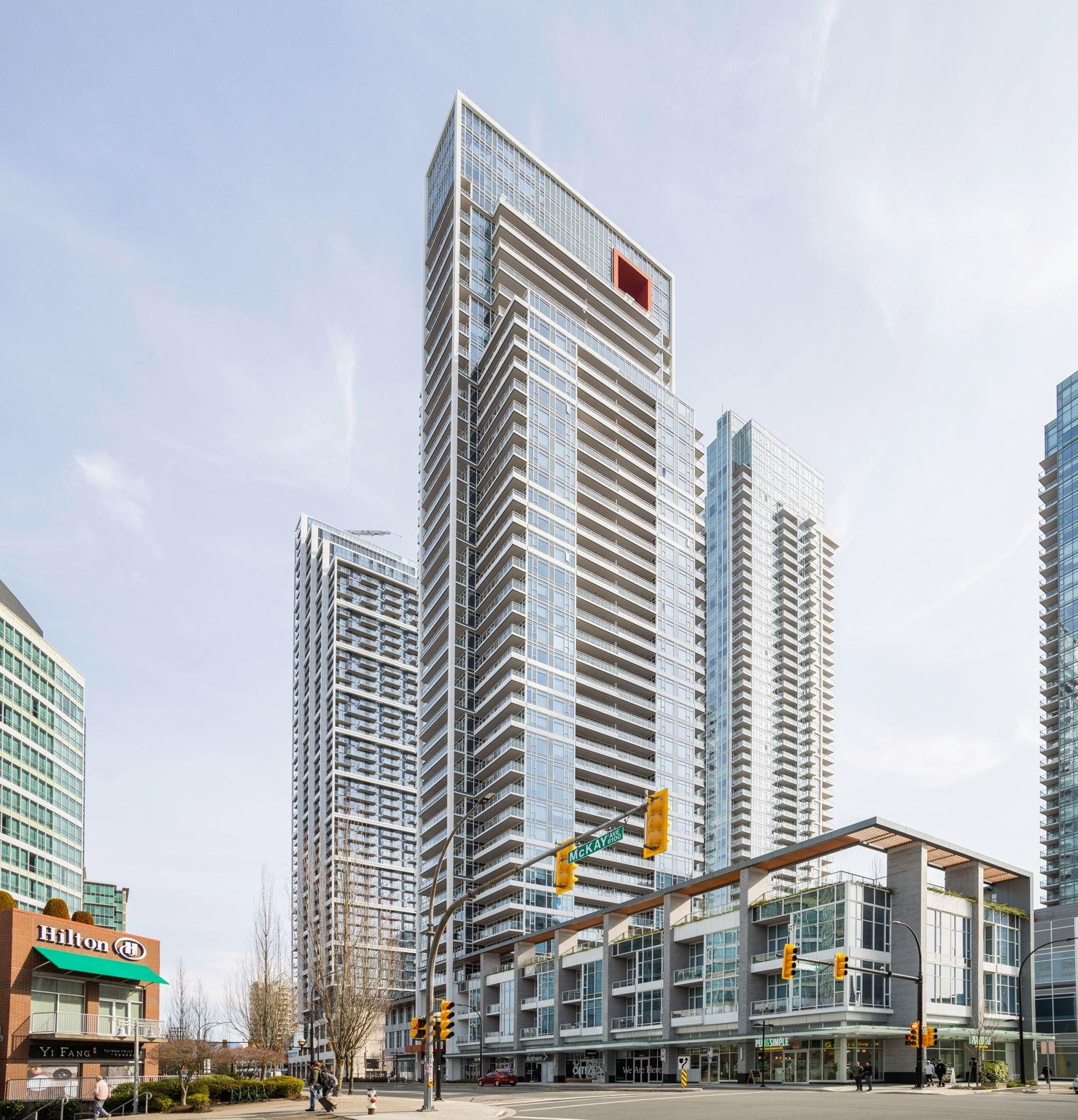
Highlights
Description
- Home value ($/Sqft)$984/Sqft
- Time on Houseful
- Property typeResidential
- Neighbourhood
- CommunityShopping Nearby
- Median school Score
- Year built2021
- Mortgage payment
This stunning top-floor corner unit of the podium-level in Station Square Tower 5 boasts soaring 11' ceilings and an unbeatable location across from Crystal Mall, with Metropolis at Metrotown, parks, schools, and Burnaby Civic Square just steps away. A short 6-minwalk to the SkyTrain makes commuting effortless. Spanning 1,117 sq. ft., this beautifully maintained 2-bedroom + den, 2-bath home offers a tranquil retreat with a balcony overlooking the lush Bob Prittie Library garden. Enjoy premium finishes, top-of-the-line appliances, and floor-to-ceiling windows that make this lower-floor gem rival any penthouse. Building amenities include a gym and 24-hr concierge. 1 spacious parking stall + 1 generously-sized locker included. Pet and rental friendly building.**OPEN HOUSE: Oct. 25 & 26 3-5 PM
MLS®#R3057904 updated 11 hours ago.
Houseful checked MLS® for data 11 hours ago.
Home overview
Amenities / Utilities
- Heat source Baseboard, electric
- Sewer/ septic Public sewer, sanitary sewer
Exterior
- # total stories 41.0
- Construction materials
- Foundation
- Roof
- # parking spaces 1
- Parking desc
Interior
- # full baths 2
- # total bathrooms 2.0
- # of above grade bedrooms
- Appliances Washer/dryer, dishwasher, refrigerator, stove, microwave, oven
Location
- Community Shopping nearby
- Area Bc
- Subdivision
- View Yes
- Water source Public
- Zoning description Rm5
Overview
- Basement information None
- Building size 1117.0
- Mls® # R3057904
- Property sub type Apartment
- Status Active
- Tax year 2025
Rooms Information
metric
- Foyer 5.537m X 1.041m
Level: Main - Dining room 3.175m X 3.2m
Level: Main - Living room 3.658m X 4.902m
Level: Main - Den 2.489m X 2.388m
Level: Main - Kitchen 2.591m X 3.226m
Level: Main - Bedroom 2.794m X 3.2m
Level: Main - Primary bedroom 3.556m X 3.099m
Level: Main
SOA_HOUSEKEEPING_ATTRS
- Listing type identifier Idx

Lock your rate with RBC pre-approval
Mortgage rate is for illustrative purposes only. Please check RBC.com/mortgages for the current mortgage rates
$-2,930
/ Month25 Years fixed, 20% down payment, % interest
$
$
$
%
$
%

Schedule a viewing
No obligation or purchase necessary, cancel at any time
Nearby Homes
Real estate & homes for sale nearby

