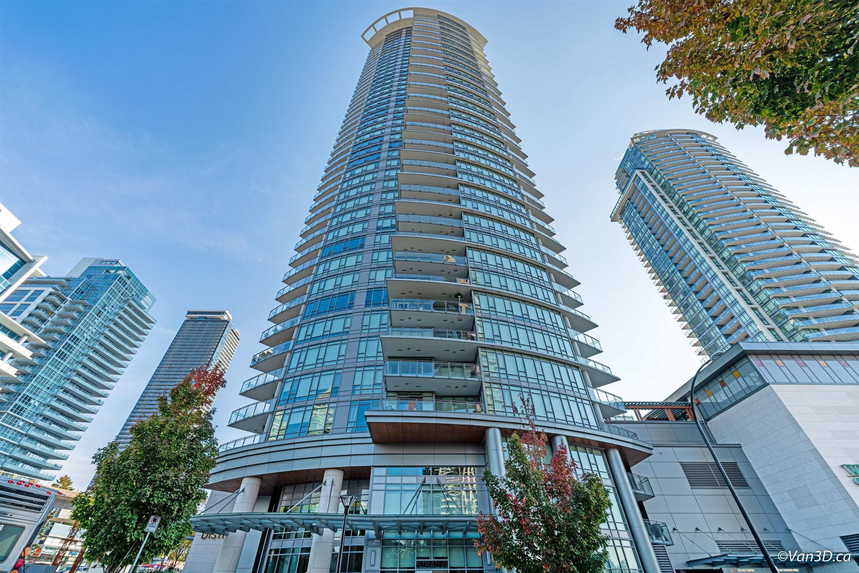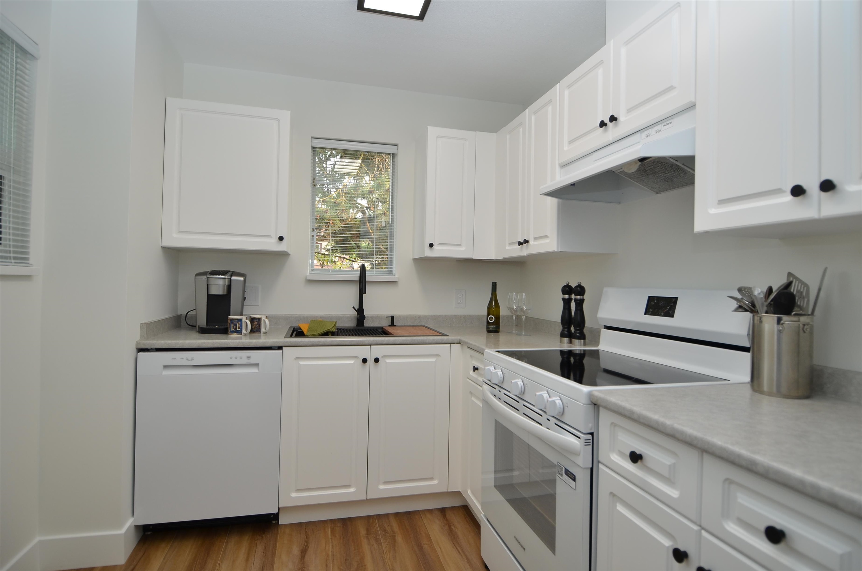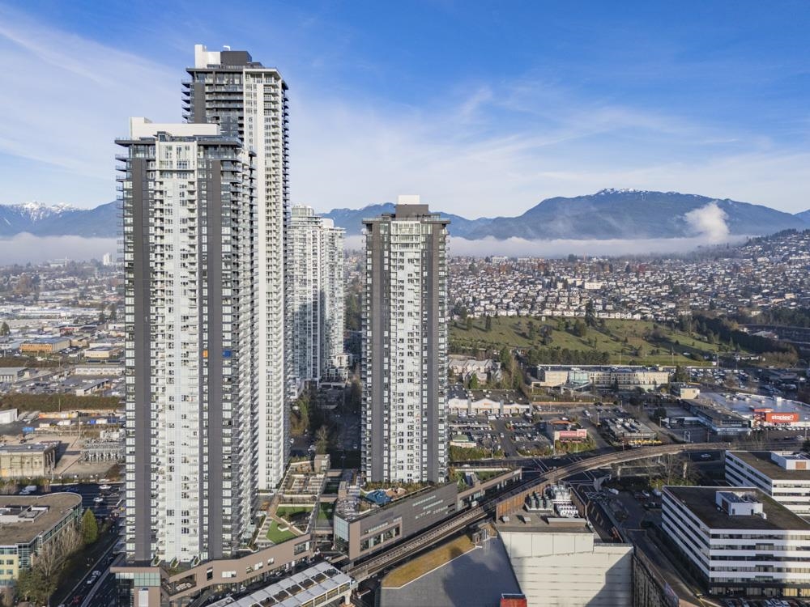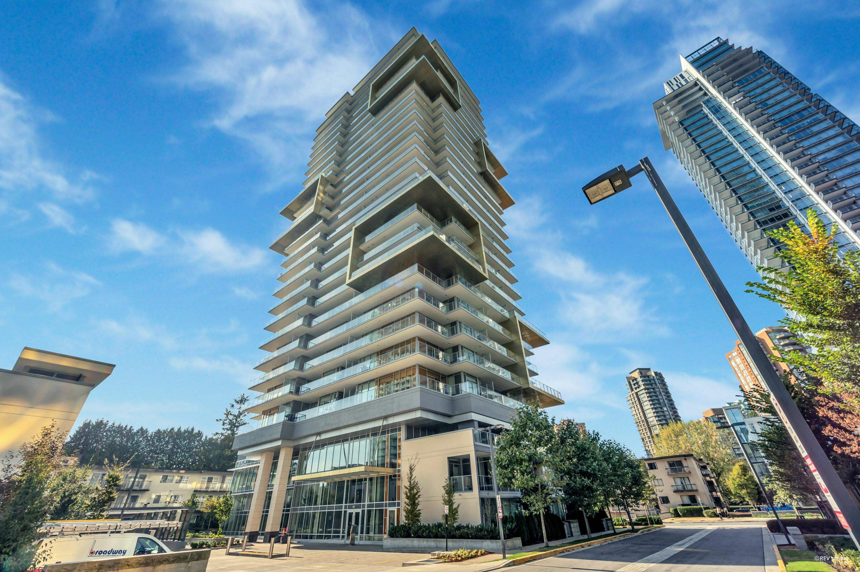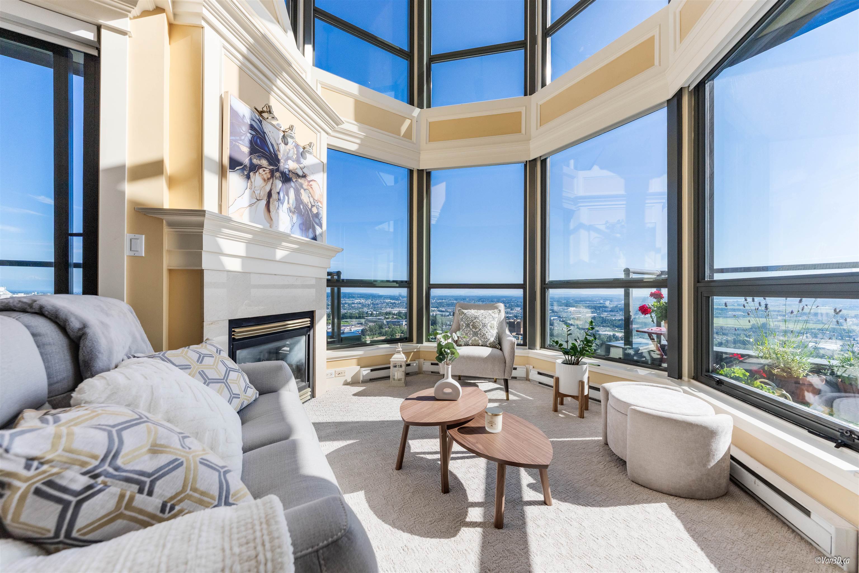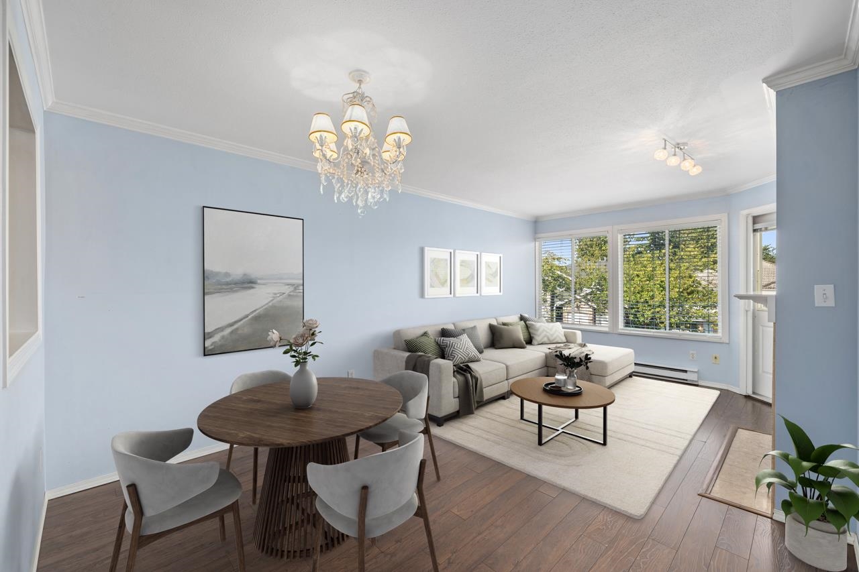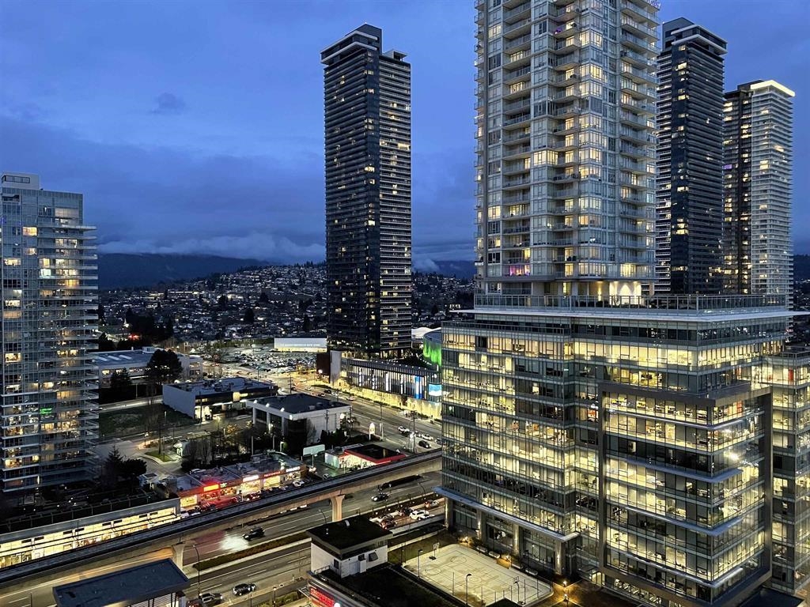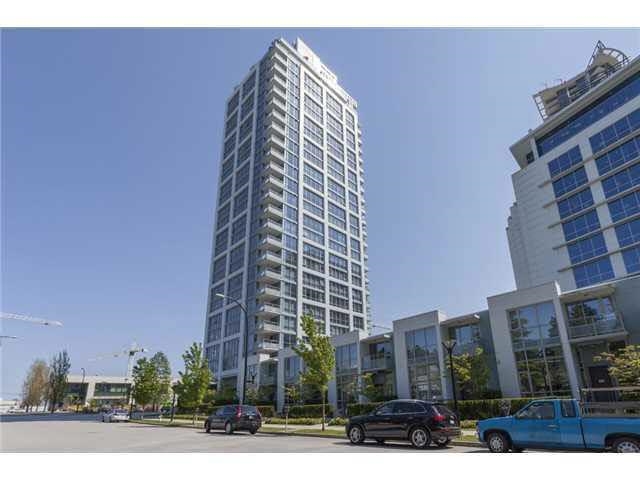Select your Favourite features
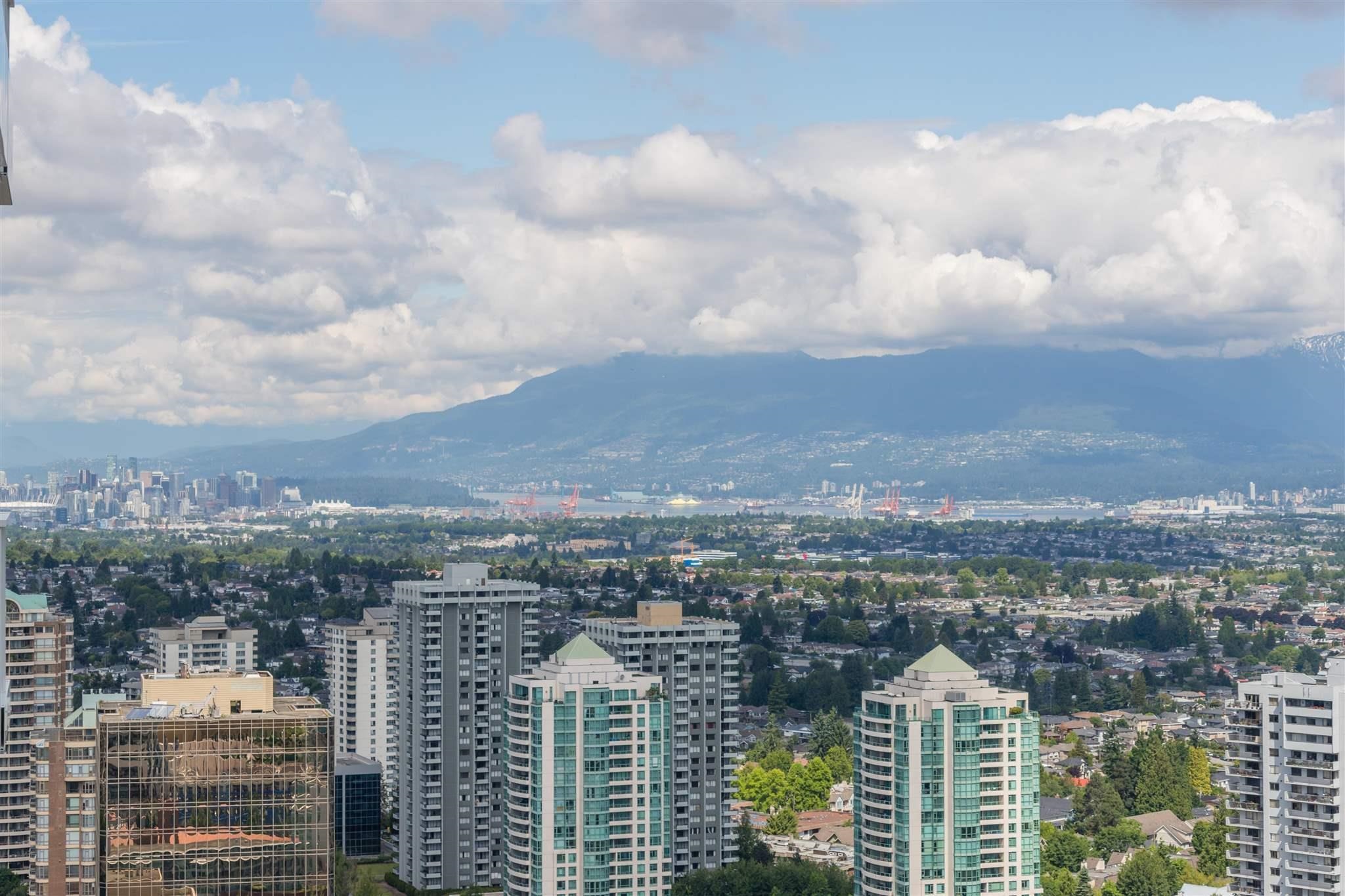
6080 Mckay Avenue #3704
For Sale
155 Days
$1,448,800 $61K
$1,388,000
2 beds
2 baths
1,045 Sqft
6080 Mckay Avenue #3704
For Sale
155 Days
$1,448,800 $61K
$1,388,000
2 beds
2 baths
1,045 Sqft
Highlights
Description
- Home value ($/Sqft)$1,328/Sqft
- Time on Houseful
- Property typeResidential
- Neighbourhood
- CommunityShopping Nearby
- Median school Score
- Year built2021
- Mortgage payment
Station Square 5, Metrotown's most prestigious high-rise by Anthem.This stunning 37th-fl A/C and S/E corner unit is part of an exclusive collection of just 4 residences. Featuring 2 spacious bedrms+den, it boasts breathtaking views from 2 balconies. The gourmet kitchen is equipped with premium Bosch appliances,including a 36" Bosch fridge, gas cooktop, microwave with trim kit and designer backsplah. The kitchen opens directly onto the balcony with unobstructed views.10" ceilings with A/C. Enjoy 32,000 sqft of amenity space: a well equipped gym,designer lounge, and a lush rooftop garden, and BBQ areas. 24-hr concierge service and 2 parking stalls. 2 mins to Restaurant Row, Metropolis at Metrotown,Crystal Mall, Central Park, Schools and Skytrain.A perfect 10! Open House: Sat Aug 23, 2-4pm
MLS®#R2985937 updated 23 hours ago.
Houseful checked MLS® for data 23 hours ago.
Home overview
Amenities / Utilities
- Heat source Electric, heat pump
- Sewer/ septic Public sewer, sanitary sewer, storm sewer
Exterior
- Construction materials
- Foundation
- Roof
- # parking spaces 2
- Parking desc
Interior
- # full baths 2
- # total bathrooms 2.0
- # of above grade bedrooms
- Appliances Washer/dryer, dishwasher, refrigerator, stove, microwave, oven
Location
- Community Shopping nearby
- Area Bc
- Subdivision
- View Yes
- Water source Public
- Zoning description /
Overview
- Basement information None
- Building size 1045.0
- Mls® # R2985937
- Property sub type Apartment
- Status Active
- Virtual tour
- Tax year 2025
Rooms Information
metric
- Living room 2.972m X 3.353m
Level: Main - Primary bedroom 2.946m X 3.302m
Level: Main - Walk-in closet 1.448m X 2.108m
Level: Main - Dining room 2.972m X 2.134m
Level: Main - Den 2.642m X 1.372m
Level: Main - Bedroom 3.073m X 3.277m
Level: Main - Kitchen 5.334m X 4.369m
Level: Main - Laundry 1.651m X 1.397m
Level: Main - Foyer 1.219m X 2.718m
Level: Main
SOA_HOUSEKEEPING_ATTRS
- Listing type identifier Idx

Lock your rate with RBC pre-approval
Mortgage rate is for illustrative purposes only. Please check RBC.com/mortgages for the current mortgage rates
$-3,701
/ Month25 Years fixed, 20% down payment, % interest
$
$
$
%
$
%

Schedule a viewing
No obligation or purchase necessary, cancel at any time
Nearby Homes
Real estate & homes for sale nearby

