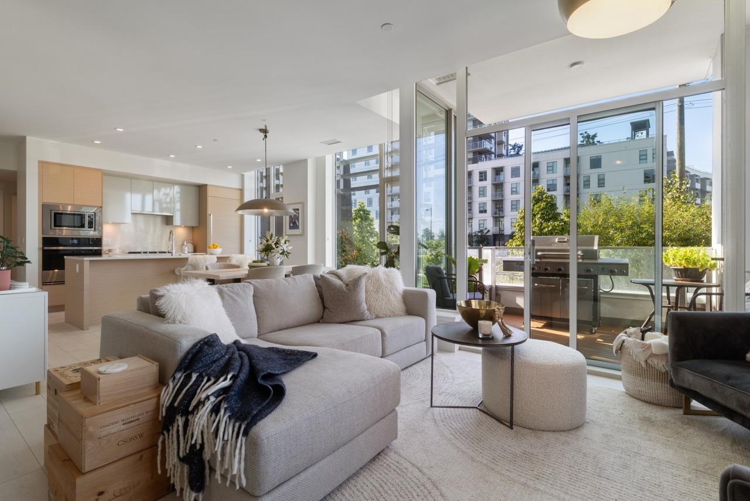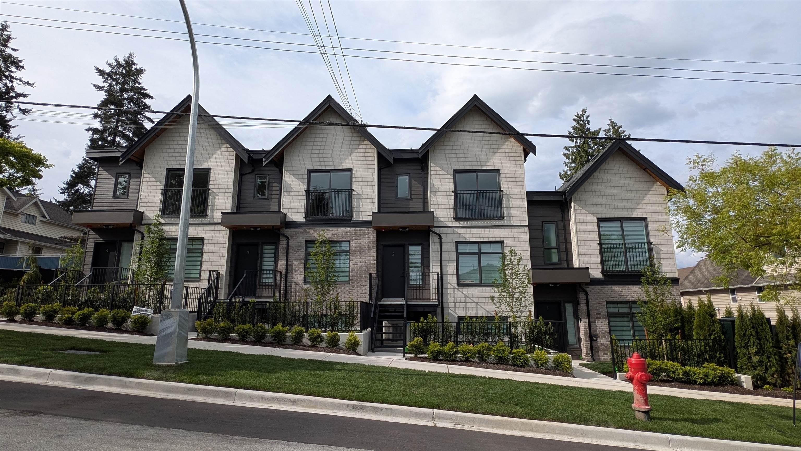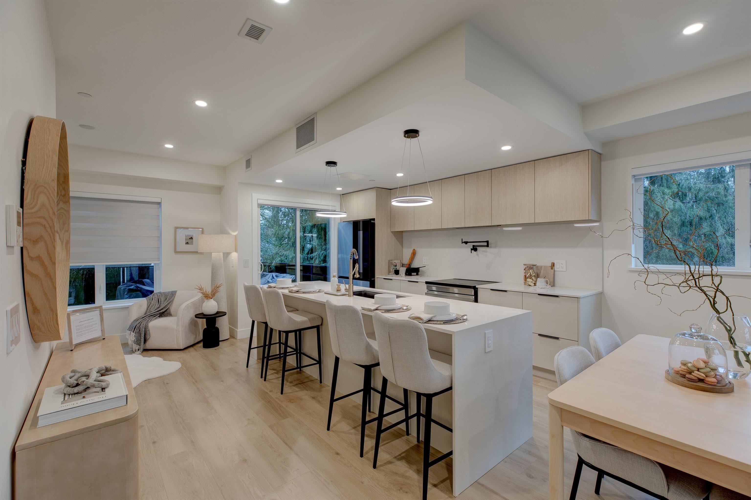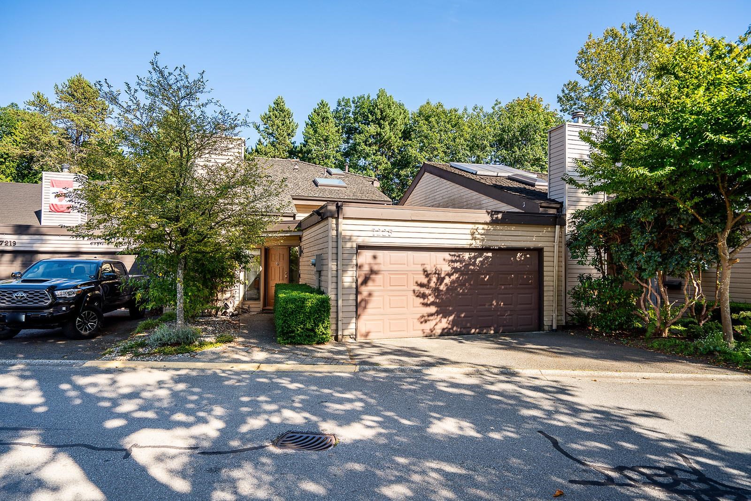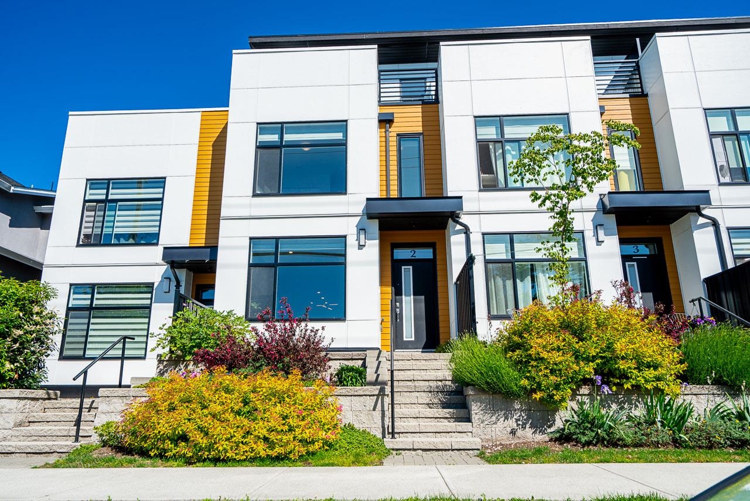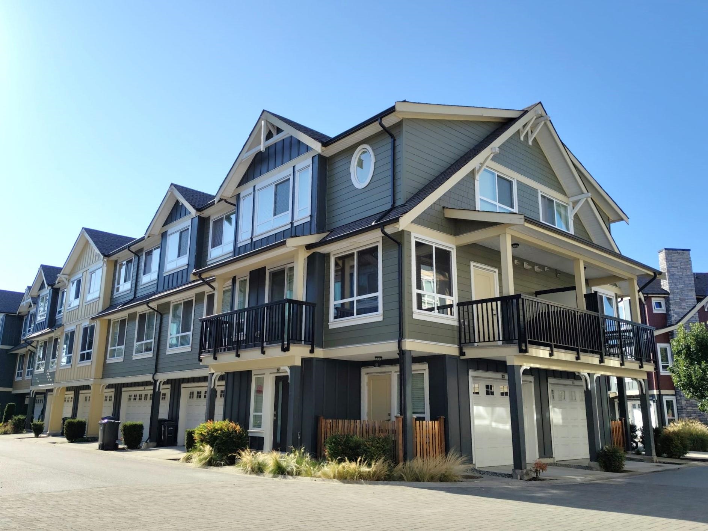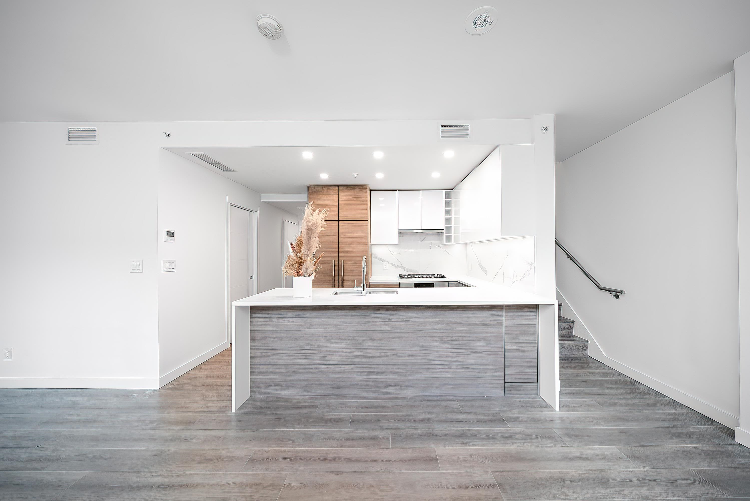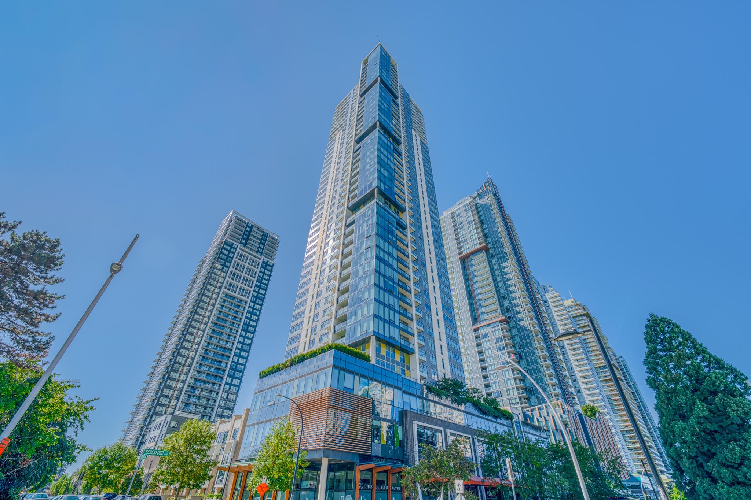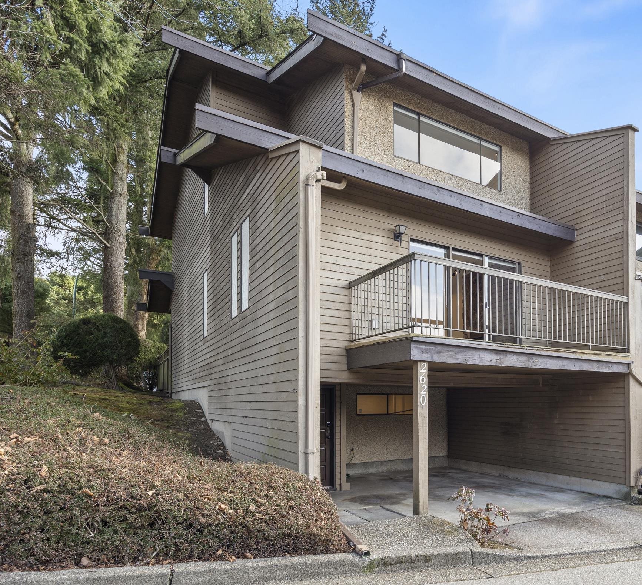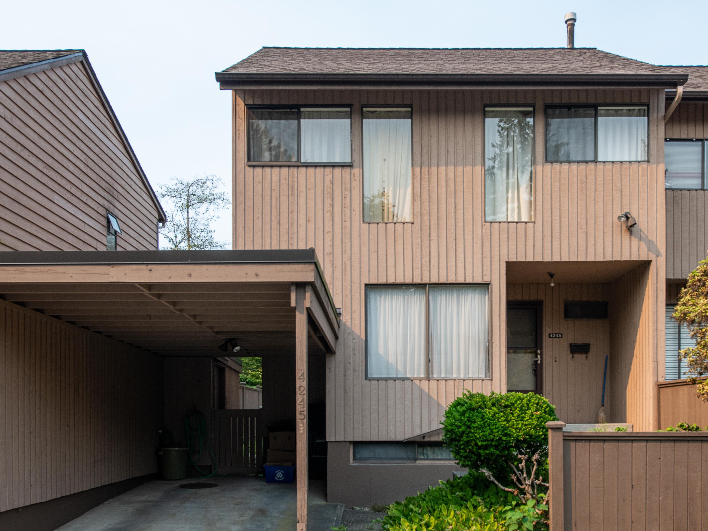- Houseful
- BC
- Burnaby
- Clinton-Glenwood
- 6085 Irmin St #1204
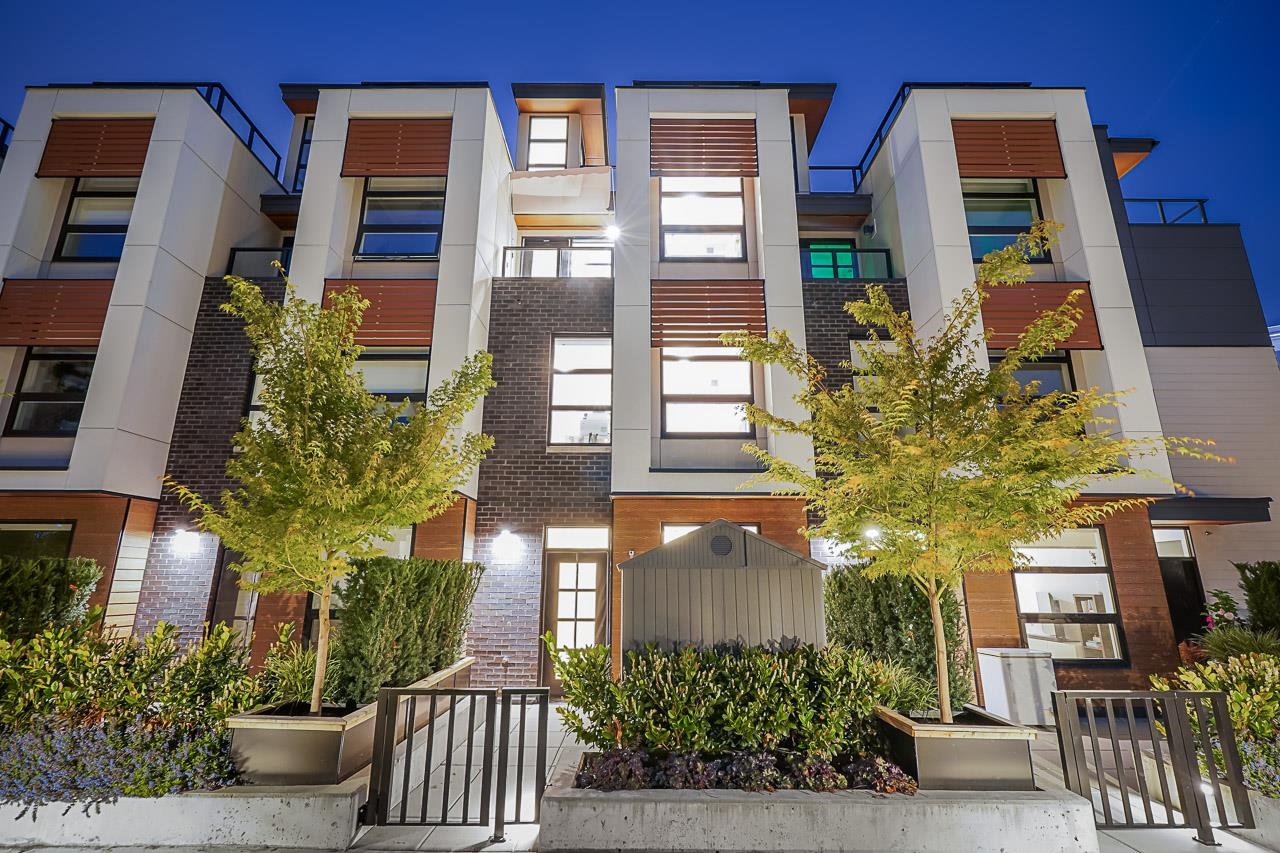
Highlights
Description
- Home value ($/Sqft)$703/Sqft
- Time on Houseful
- Property typeResidential
- Neighbourhood
- CommunityShopping Nearby
- Median school Score
- Year built2024
- Mortgage payment
KIN Collection by Beedie – Modern 4-bedroom + den + flex townhome in Metrotown area. This thoughtfully designed home features a sleek open-concept kitchen with Fisher & Paykel appliances, gas range, and warm wood accents. Smart layout offers two bedrooms per upper level, including a spacious primary suite with walk-in closet and luxe ensuite. Flexible spaces include a bright flex area for a home office and a lower-level den with added storage. Oversized laundry room enhances convenience. Enjoy multiple balconies plus a private rooftop deck with sweeping views. Direct parkade access, two full-size parking stalls, and storage locker included. Community amenities feature a fitness centre, yoga studio, and stylish party lounge. Prime location steps to Royal Oak Station, shops, and dining.
Home overview
- Heat source Baseboard, electric, forced air
- Sewer/ septic Storm sewer
- Construction materials
- Foundation
- Roof
- # parking spaces 2
- Parking desc
- # full baths 2
- # half baths 1
- # total bathrooms 3.0
- # of above grade bedrooms
- Appliances Washer/dryer, dishwasher, refrigerator, stove, microwave
- Community Shopping nearby
- Area Bc
- Subdivision
- Water source Public
- Zoning description Rm3
- Basement information Finished
- Building size 1848.0
- Mls® # R3053573
- Property sub type Townhouse
- Status Active
- Tax year 2025
- Bedroom 2.388m X 2.388m
- Primary bedroom 4.496m X 3.175m
- Laundry 2.388m X 1.6m
Level: Above - Bedroom 2.388m X 2.642m
Level: Above - Bedroom 3.658m X 2.819m
Level: Above - Office 1.956m X 2.692m
Level: Above - Den 2.184m X 2.032m
Level: Basement - Living room 3.505m X 3.988m
Level: Main - Kitchen 3.48m X 3.937m
Level: Main - Dining room 3.48m X 2.921m
Level: Main
- Listing type identifier Idx

$-3,464
/ Month

