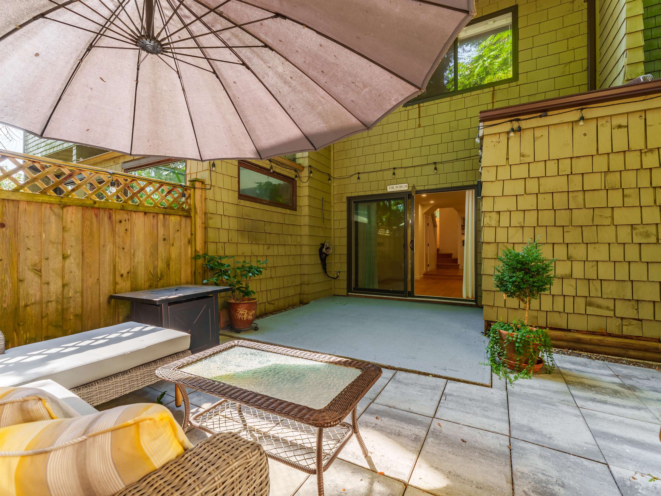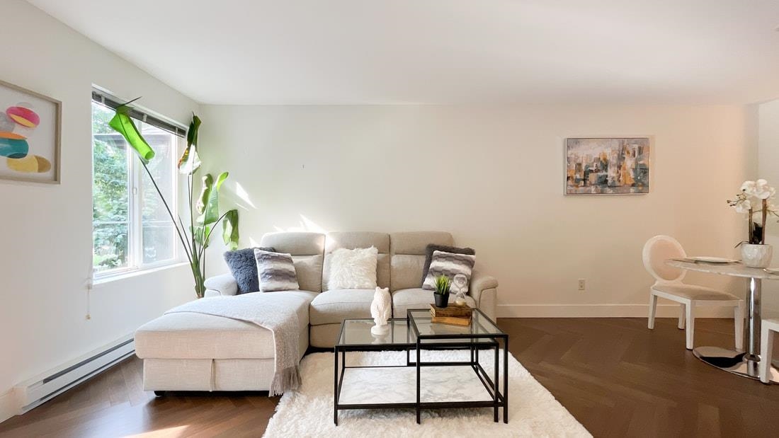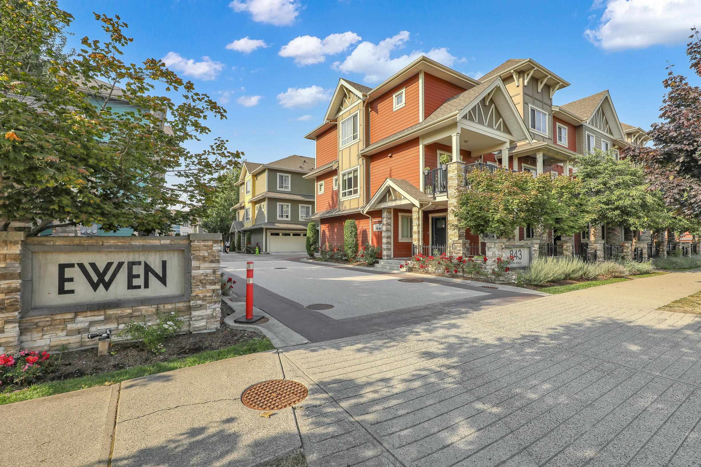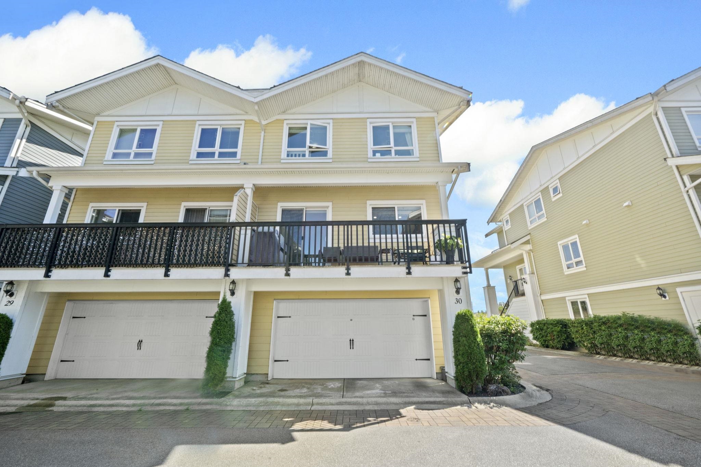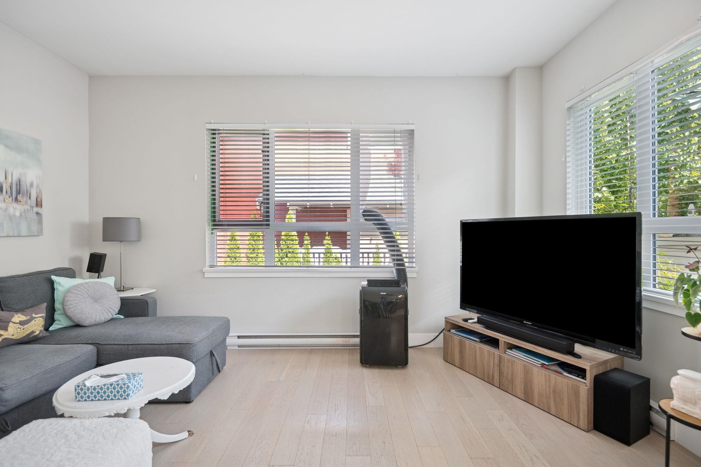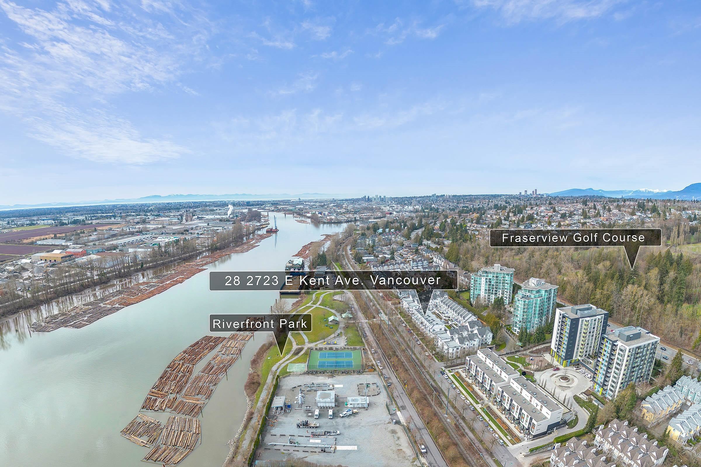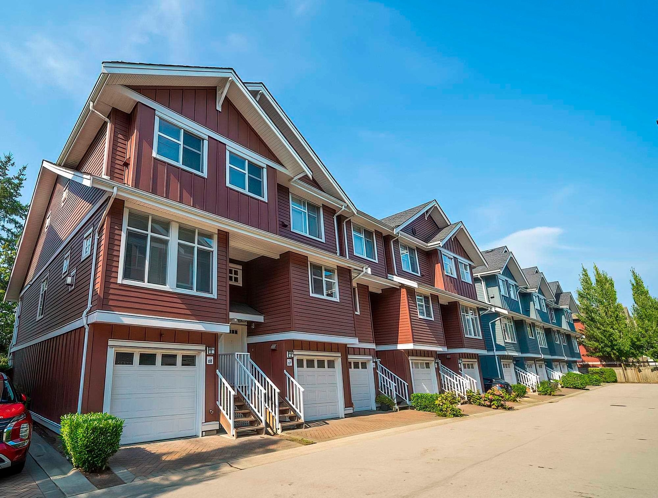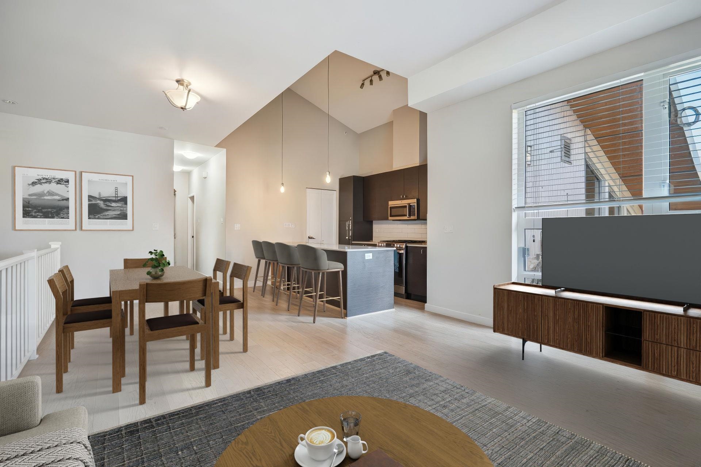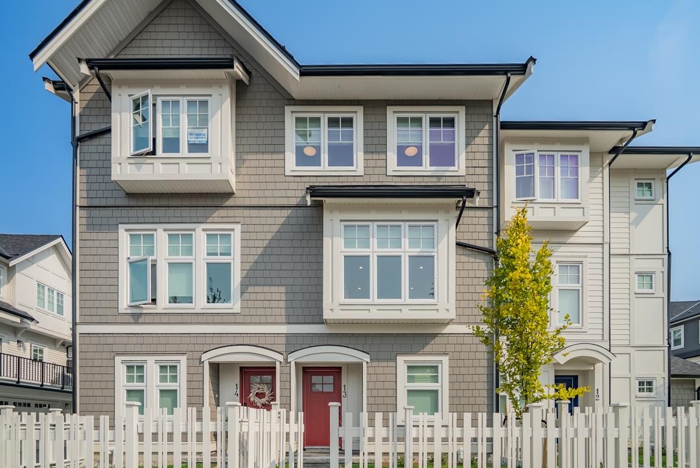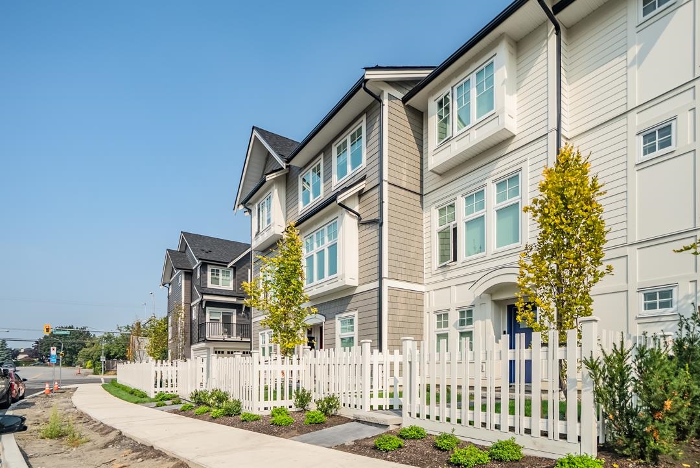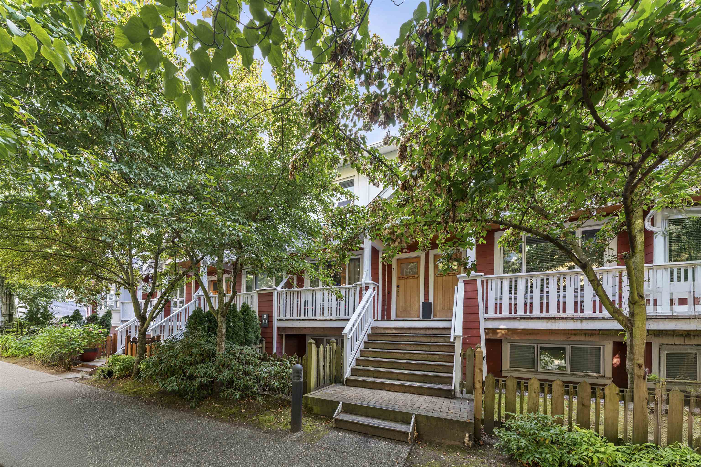- Houseful
- BC
- Burnaby
- Clinton-Glenwood
- 6085 Irmin Street #1204
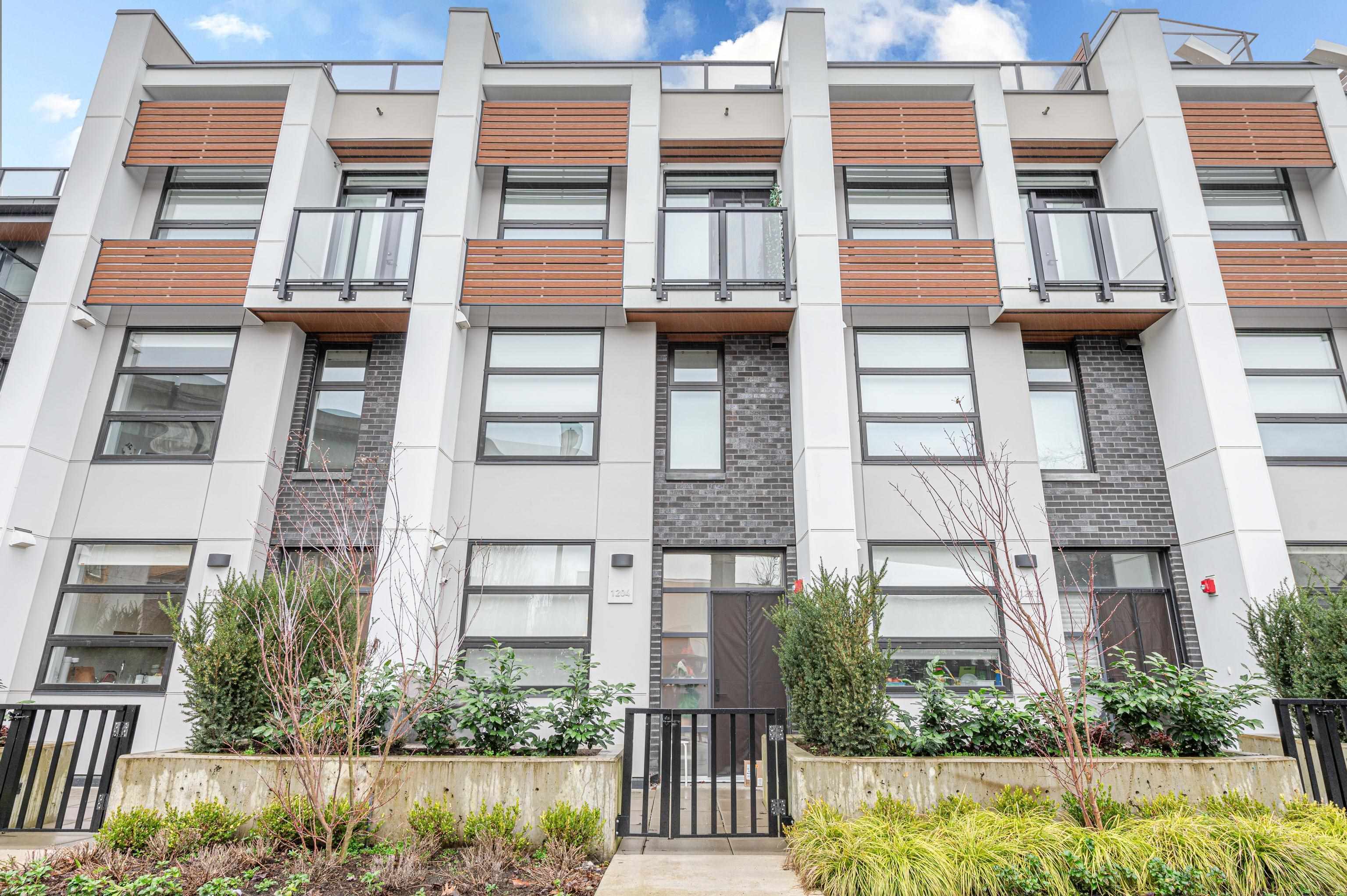
6085 Irmin Street #1204
6085 Irmin Street #1204
Highlights
Description
- Home value ($/Sqft)$757/Sqft
- Time on Houseful
- Property typeResidential
- Neighbourhood
- CommunityShopping Nearby
- Median school Score
- Year built2024
- Mortgage payment
KIN Collection by Beedie – a stylish 4-bedroom + den + flex townhome in Metrotown’s Royal Oak area. This elegant home boasts a modern open-concept kitchen with Fisher & Paykel appliances, a gas stove, and natural wood accents. The functional layout two bedrooms on each upper level, including a spacious primary suite with a walk-in closet and a beautifully finished ensuite, a flex space ideal for a home office, and a basement den for storage. Enjoy an oversized laundry room with plenty of storage. Multiple balconies AND rooftop deck with panoramic view. Direct parkade access, two large parking stalls, and storage included. Amenities: gym, yoga studio and a party room with bar for entertainment. Steps to Royal Oak Station, shops and restaurants. OPEN HOUSE AUG 23, SAT 2-4PM
Home overview
- Heat source Baseboard, electric, forced air
- Sewer/ septic Public sewer, storm sewer
- Construction materials
- Foundation
- Roof
- # parking spaces 2
- Parking desc
- # full baths 2
- # half baths 1
- # total bathrooms 3.0
- # of above grade bedrooms
- Appliances Washer/dryer, dishwasher, refrigerator, stove, microwave
- Community Shopping nearby
- Area Bc
- Subdivision
- Water source Public
- Zoning description Rm3
- Basement information Finished
- Building size 1848.0
- Mls® # R3030591
- Property sub type Townhouse
- Status Active
- Tax year 2025
- Primary bedroom 4.496m X 3.175m
- Bedroom 2.388m X 2.388m
- Bedroom 3.658m X 2.819m
Level: Above - Office 1.956m X 2.692m
Level: Above - Bedroom 2.388m X 2.642m
Level: Above - Laundry 2.388m X 1.6m
Level: Above - Den 2.184m X 2.032m
Level: Basement - Living room 3.505m X 3.988m
Level: Main - Dining room 3.48m X 2.921m
Level: Main - Kitchen 3.48m X 3.937m
Level: Main
- Listing type identifier Idx

$-3,731
/ Month

