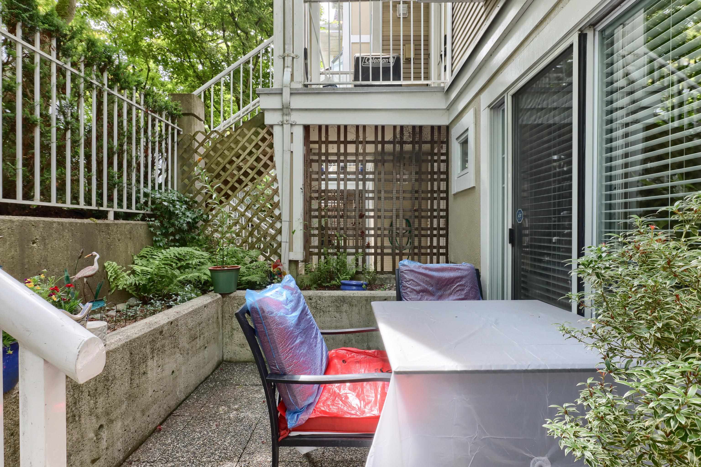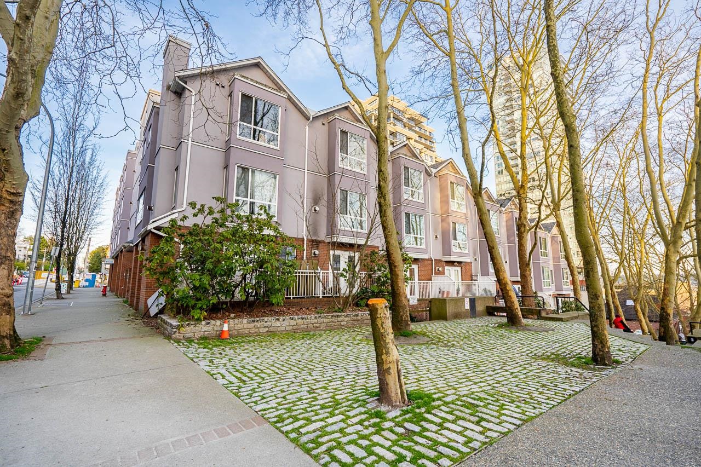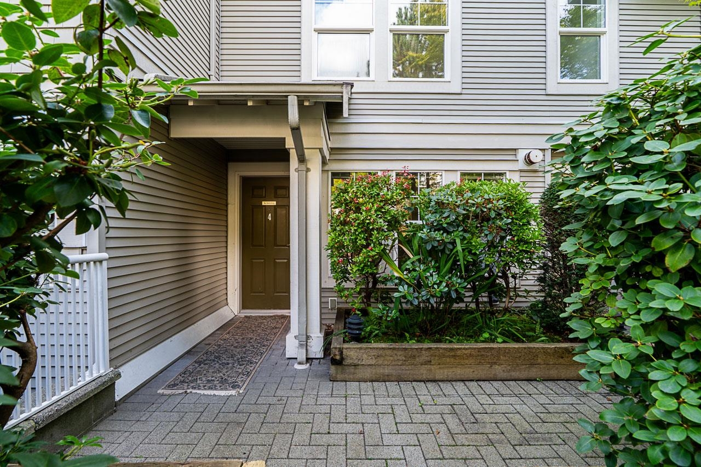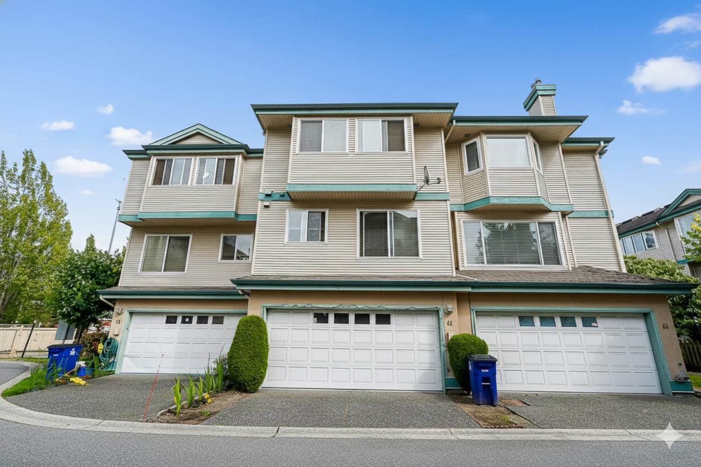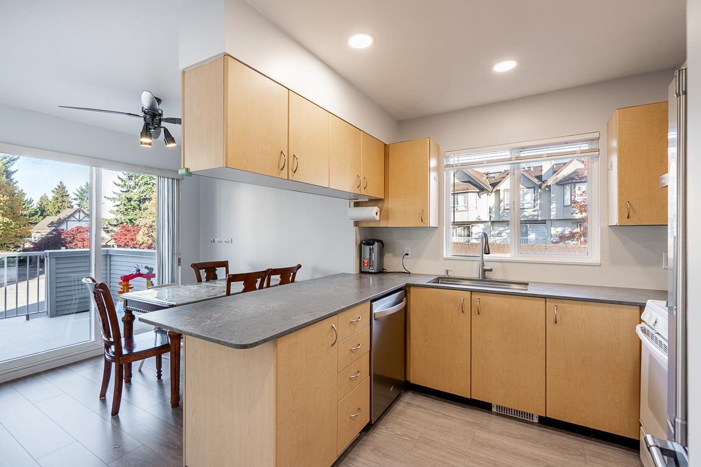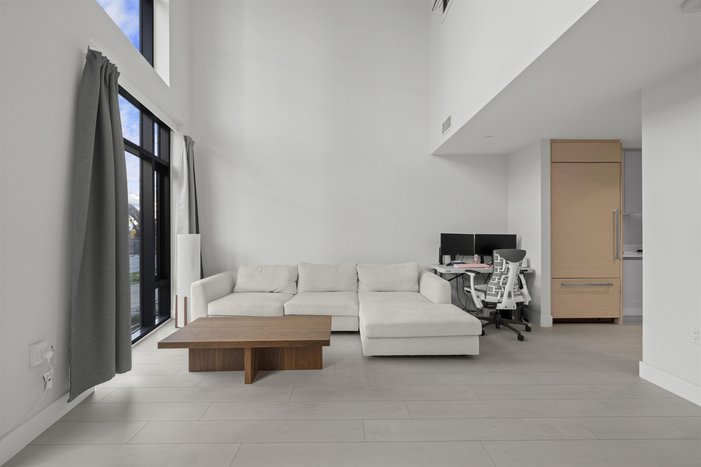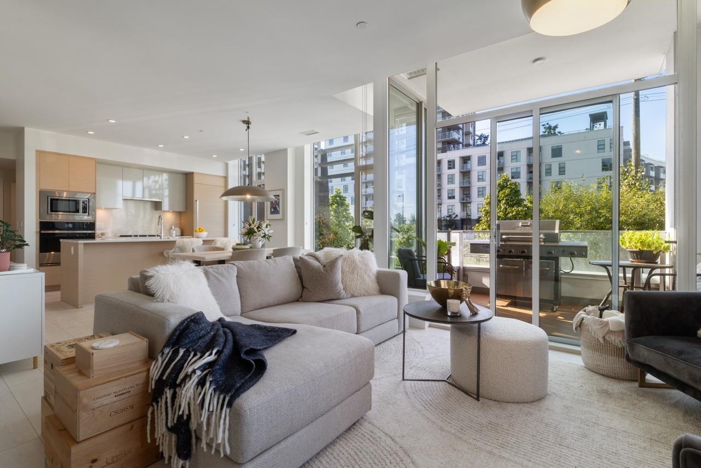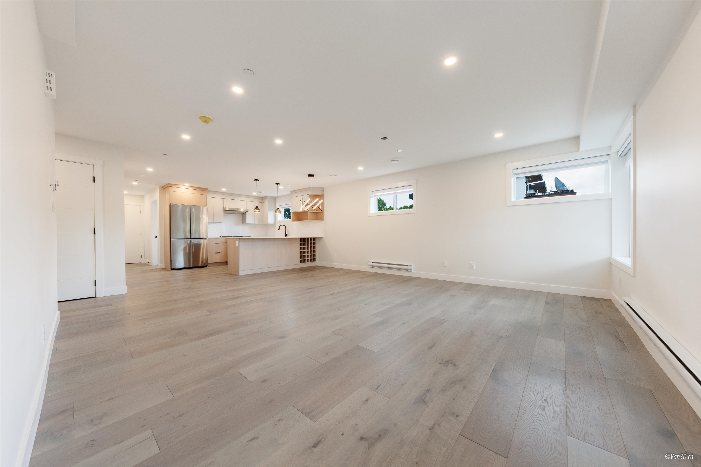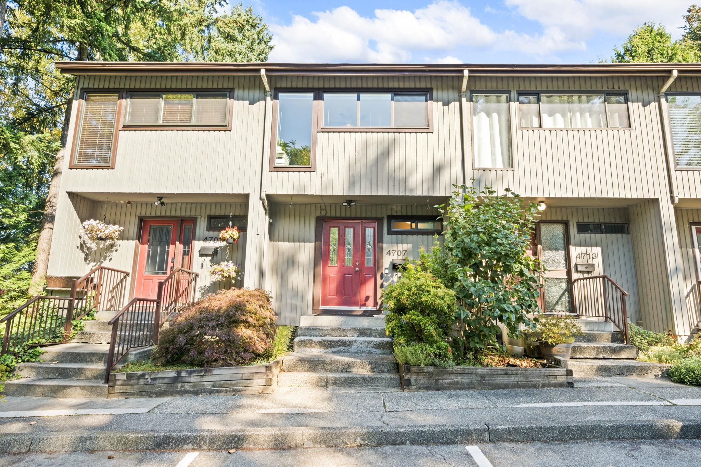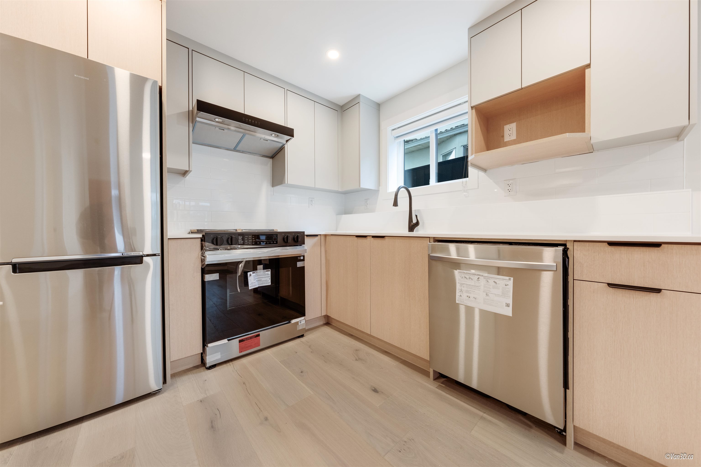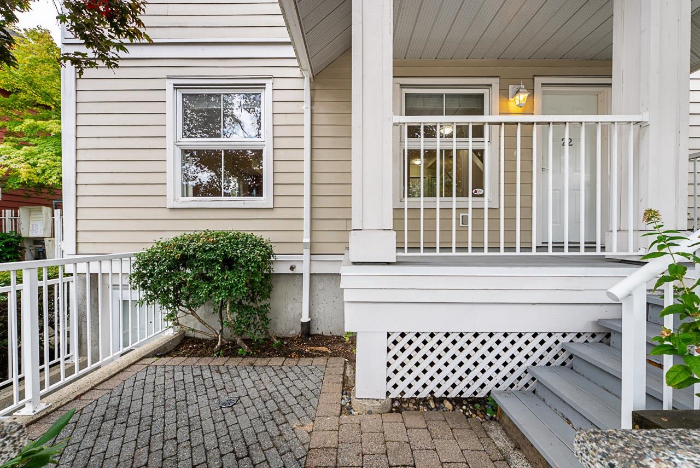Select your Favourite features
- Houseful
- BC
- Burnaby
- Clinton-Glenwood
- 6085 Irmin Street #614
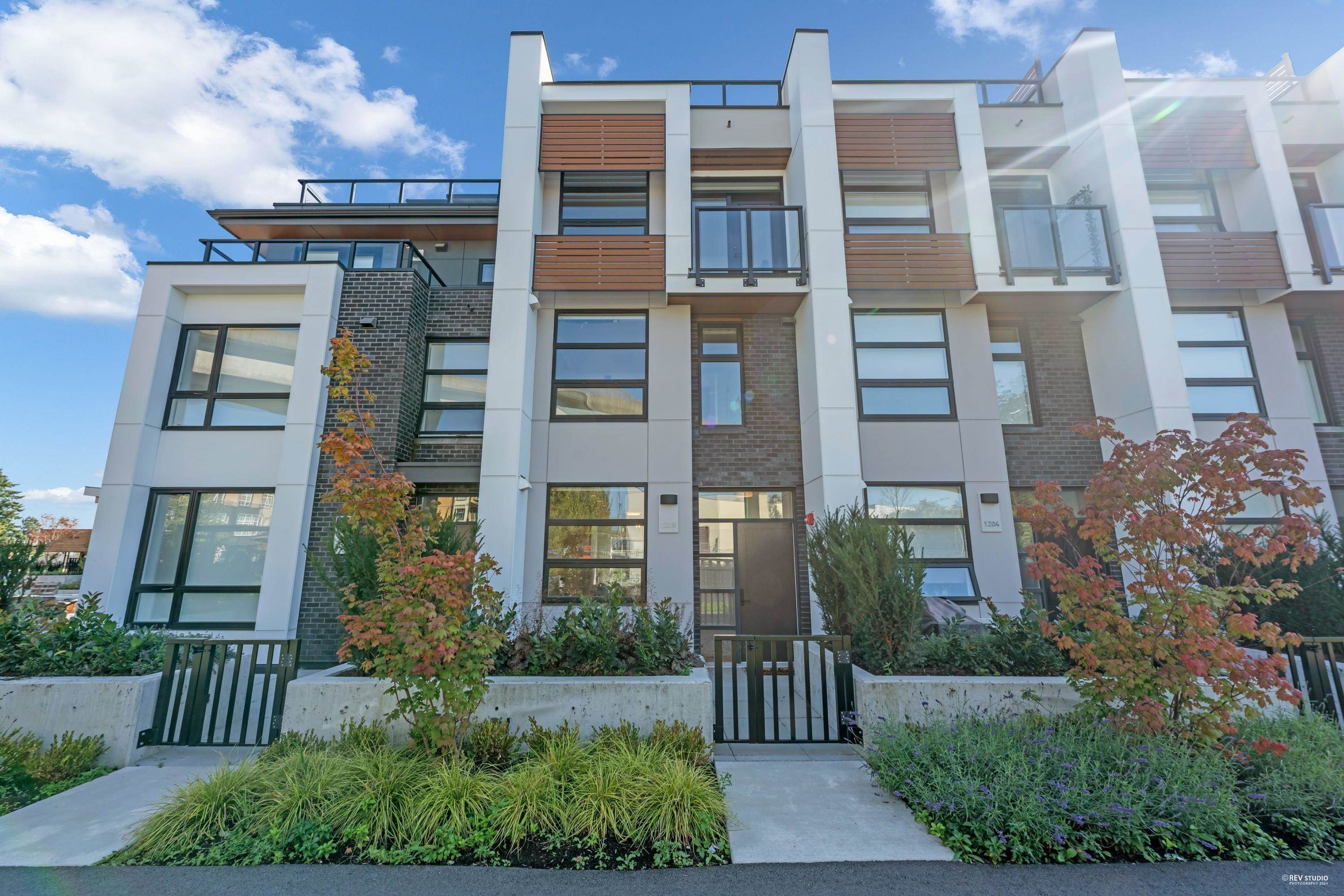
6085 Irmin Street #614
For Sale
162 Days
$869,000 $53K
$816,000
2 beds
2 baths
902 Sqft
6085 Irmin Street #614
For Sale
162 Days
$869,000 $53K
$816,000
2 beds
2 baths
902 Sqft
Highlights
Description
- Home value ($/Sqft)$905/Sqft
- Time on Houseful
- Property typeResidential
- Neighbourhood
- CommunityShopping Nearby
- Median school Score
- Year built2024
- Mortgage payment
Welcome to Kin Collection by Beedie! This 2 bed + den townhome is ideal for upsizing from a condo or downsizing from a house. Enjoy a stair-free layout, Fisher & Paykel integrated fridge, gas stove, A/C, and a primary bedroom with walk-through closet and ensuite. Relax on the 362 sq. ft. patio. Amenities include a gym, yoga/barre studio, playground, and more. Backing onto a future park and just steps to Royal Oak SkyTrain, schools, and minutes to Metrotown—perfect for comfortable, connected living.
MLS®#R3001364 updated 3 weeks ago.
Houseful checked MLS® for data 3 weeks ago.
Home overview
Amenities / Utilities
- Heat source Baseboard, electric
- Sewer/ septic Public sewer
Exterior
- Construction materials
- Foundation
- Roof
- # parking spaces 1
- Parking desc
Interior
- # full baths 2
- # total bathrooms 2.0
- # of above grade bedrooms
- Appliances Washer/dryer, dishwasher, refrigerator, stove
Location
- Community Shopping nearby
- Area Bc
- Subdivision
- Water source Public
- Zoning description Rm3
- Directions 18aca6d46a18d099dcac614a20c28d90
Overview
- Basement information None
- Building size 902.0
- Mls® # R3001364
- Property sub type Townhouse
- Status Active
- Tax year 2024
Rooms Information
metric
- Kitchen 2.743m X 3.454m
Level: Main - Living room 4.394m X 4.089m
Level: Main - Primary bedroom 4.115m X 3.353m
Level: Main - Bedroom 3.048m X 3.353m
Level: Main
SOA_HOUSEKEEPING_ATTRS
- Listing type identifier Idx

Lock your rate with RBC pre-approval
Mortgage rate is for illustrative purposes only. Please check RBC.com/mortgages for the current mortgage rates
$-2,176
/ Month25 Years fixed, 20% down payment, % interest
$
$
$
%
$
%

Schedule a viewing
No obligation or purchase necessary, cancel at any time
Nearby Homes
Real estate & homes for sale nearby

