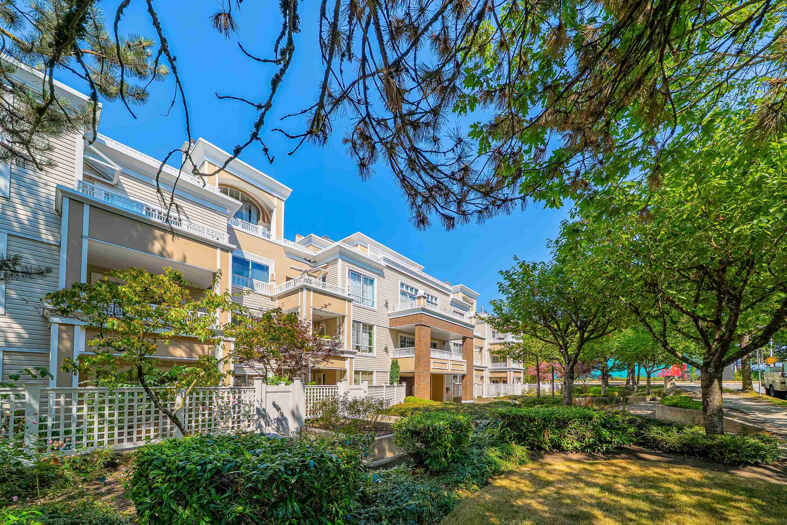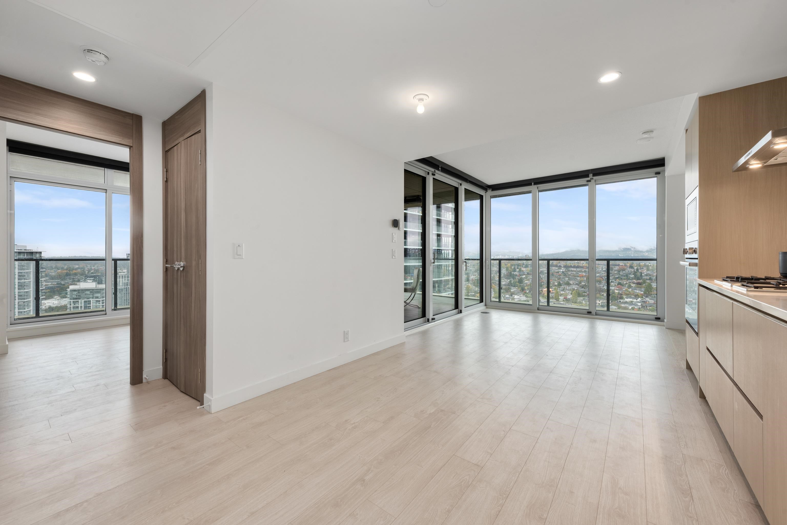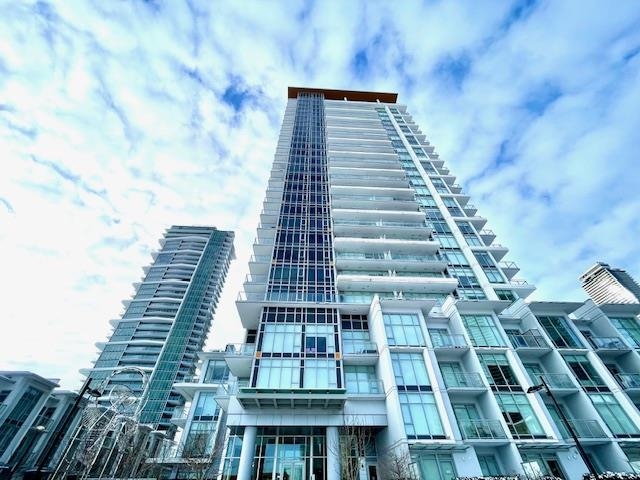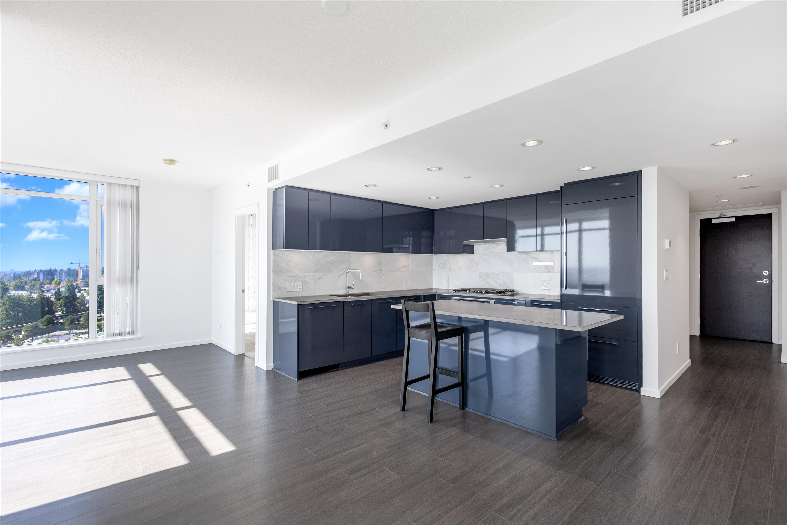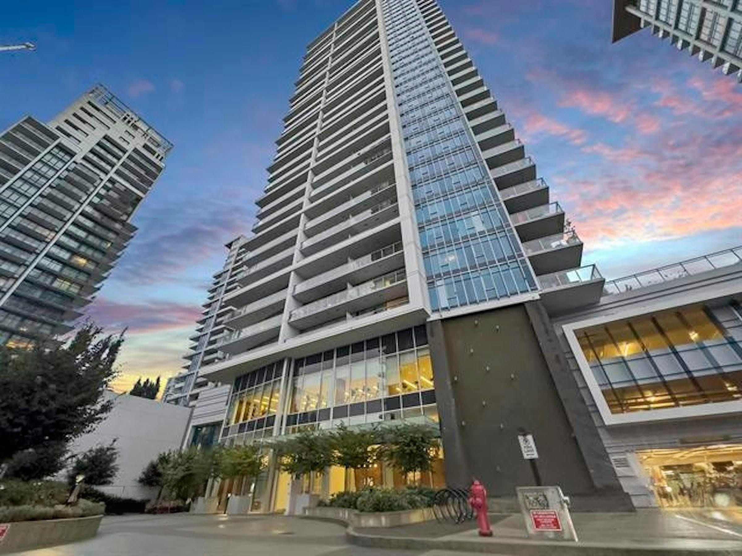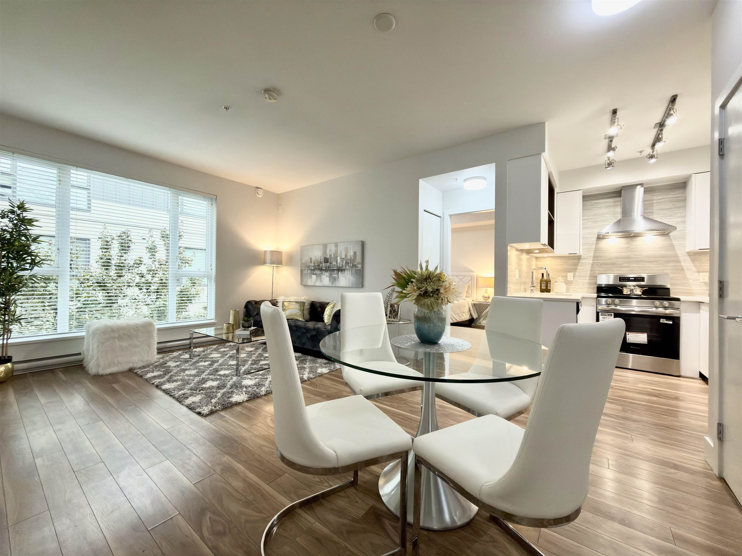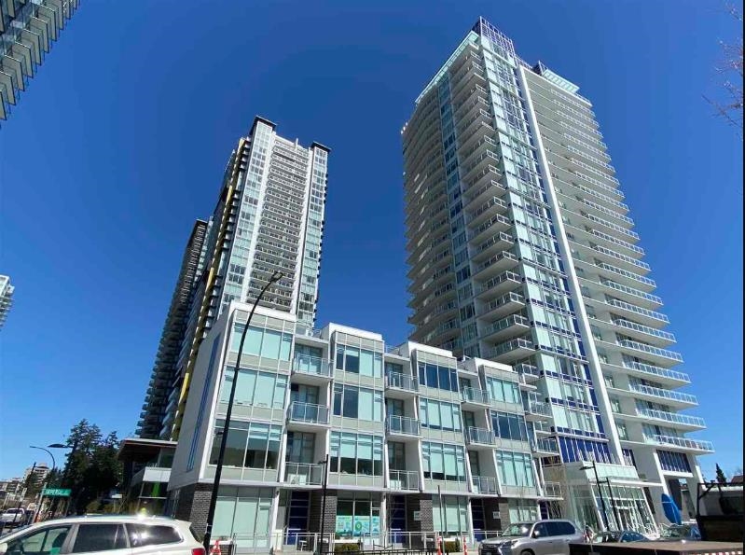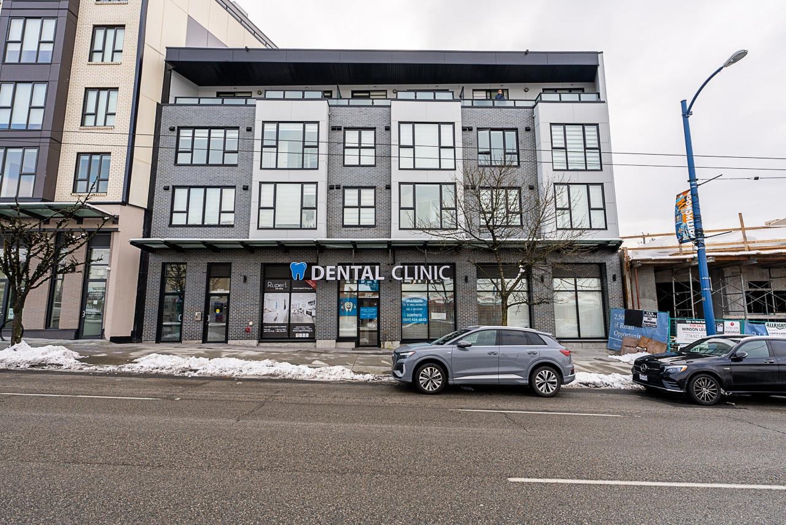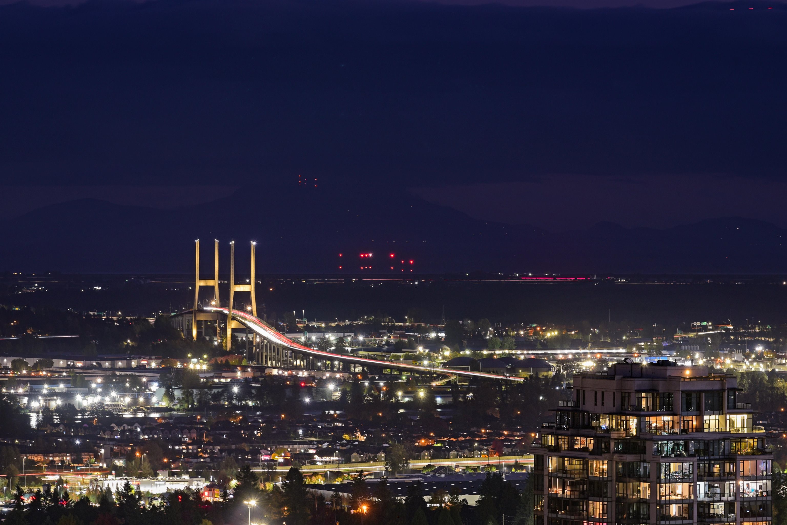Select your Favourite features
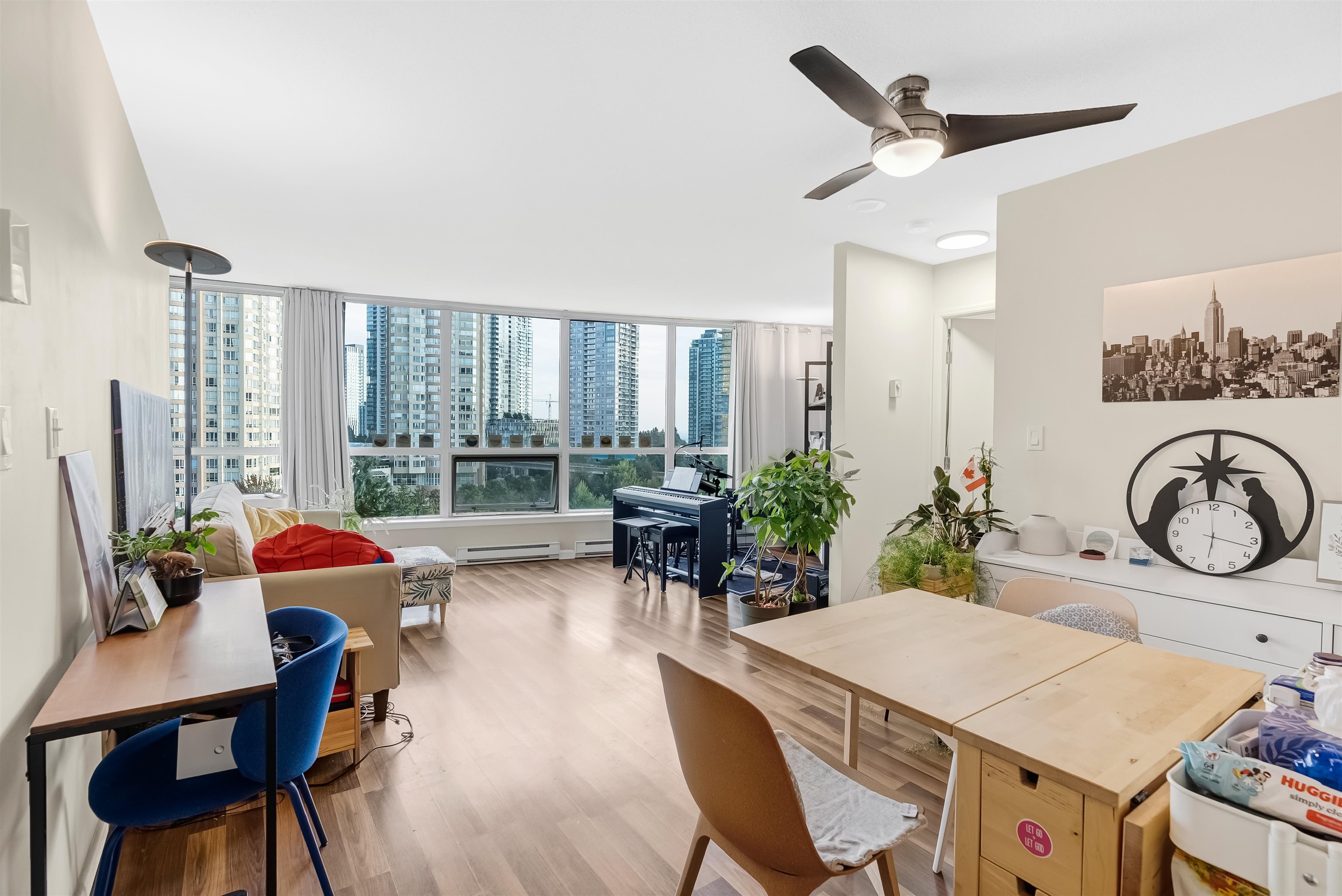
6088 Willingdon Avenue #1201
For Sale
New 2 Days
$680,000
2 beds
2 baths
926 Sqft
6088 Willingdon Avenue #1201
For Sale
New 2 Days
$680,000
2 beds
2 baths
926 Sqft
Highlights
Description
- Home value ($/Sqft)$734/Sqft
- Time on Houseful
- Property typeResidential
- Neighbourhood
- CommunityRestaurant, Shopping Nearby
- Median school Score
- Year built2000
- Mortgage payment
Discover the best-priced 2-bedroom, 2 full-bath, southeast views, 926 sq. ft. concrete unit in the HEART of Metrotown! The unit includes a storage locker and one of the building’s largest parking stalls. Recent updates feature modern laminate flooring, fresh paint, upgraded lighting fixtures, and partial kitchen and bathroom renovations. Enjoy the convenience of in-suite laundry and a large private balcony. The Crystal offers premium amenities, including an indoor pool, fitness centre, and garden terrace. Perfectly located just steps from Crystal Mall, Metropolis, Station Square, Burnaby Library, Bonsor Rec Centre, SkyTrain, and endless shops, cafes, and parks.
MLS®#R3060711 updated 5 hours ago.
Houseful checked MLS® for data 5 hours ago.
Home overview
Amenities / Utilities
- Heat source Baseboard, electric
- Sewer/ septic Public sewer, sanitary sewer, storm sewer
Exterior
- # total stories 30.0
- Construction materials
- Foundation
- Roof
- # parking spaces 1
- Parking desc
Interior
- # full baths 2
- # total bathrooms 2.0
- # of above grade bedrooms
- Appliances Washer/dryer, dishwasher, refrigerator, stove, microwave
Location
- Community Restaurant, shopping nearby
- Area Bc
- Subdivision
- View Yes
- Water source Public
- Zoning description Cd
- Directions Ad2dab064e0c10f920c579a6047634f7
Overview
- Basement information None
- Building size 926.0
- Mls® # R3060711
- Property sub type Apartment
- Status Active
- Virtual tour
- Tax year 2025
Rooms Information
metric
- Walk-in closet 1.448m X 2.464m
Level: Main - Bedroom 3.556m X 3.124m
Level: Main - Primary bedroom 4.166m X 3.429m
Level: Main - Foyer 3.531m X 0.991m
Level: Main - Dining room 2.591m X 3.353m
Level: Main - Living room 3.353m X 6.096m
Level: Main - Kitchen 2.591m X 2.515m
Level: Main
SOA_HOUSEKEEPING_ATTRS
- Listing type identifier Idx

Lock your rate with RBC pre-approval
Mortgage rate is for illustrative purposes only. Please check RBC.com/mortgages for the current mortgage rates
$-1,813
/ Month25 Years fixed, 20% down payment, % interest
$
$
$
%
$
%

Schedule a viewing
No obligation or purchase necessary, cancel at any time
Nearby Homes
Real estate & homes for sale nearby

