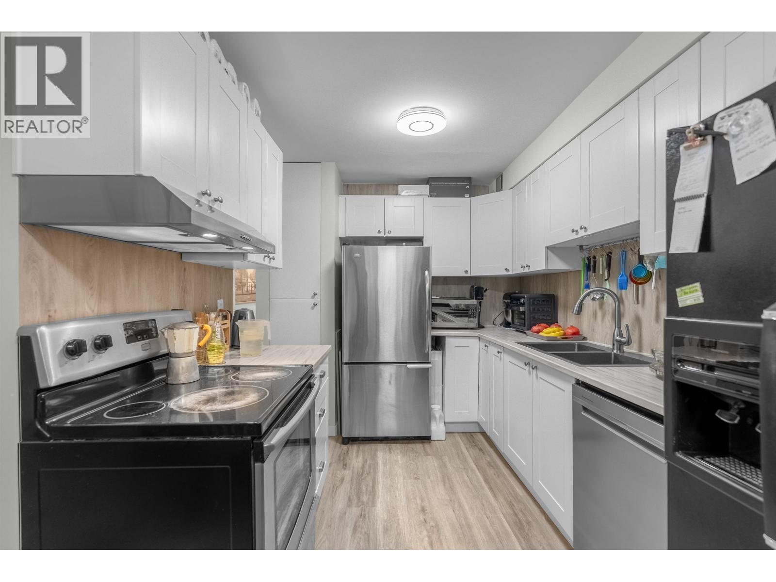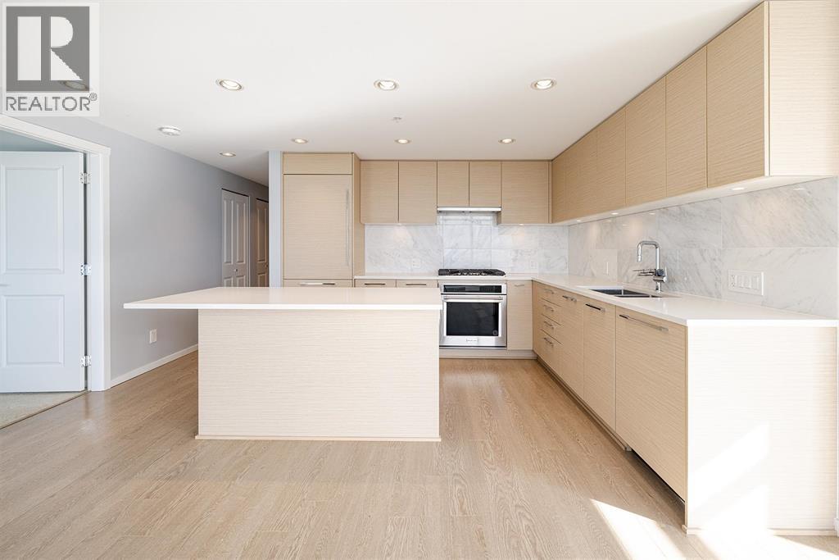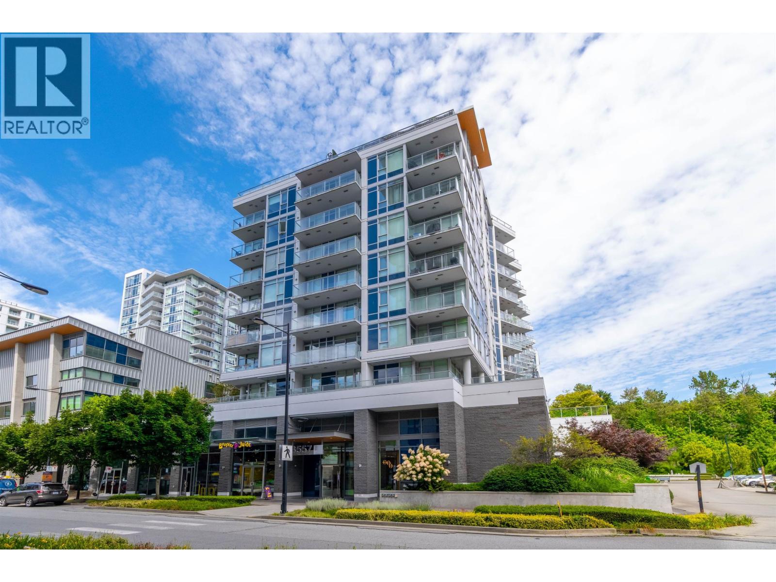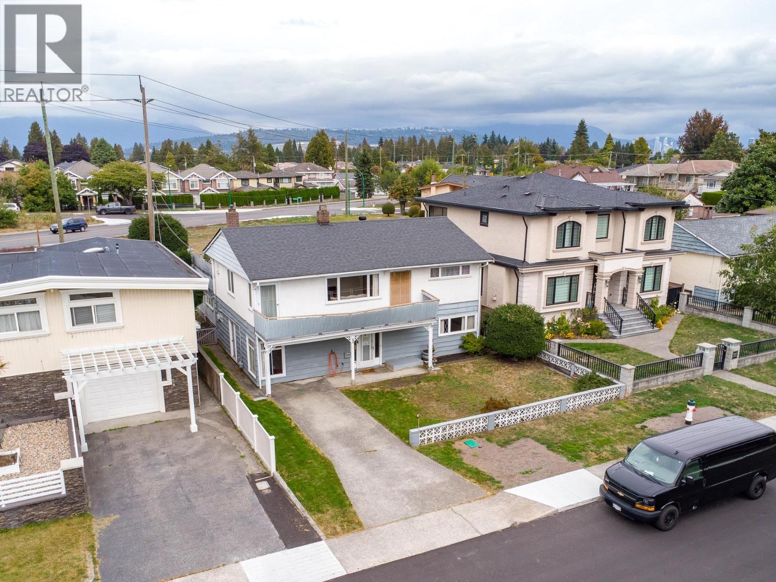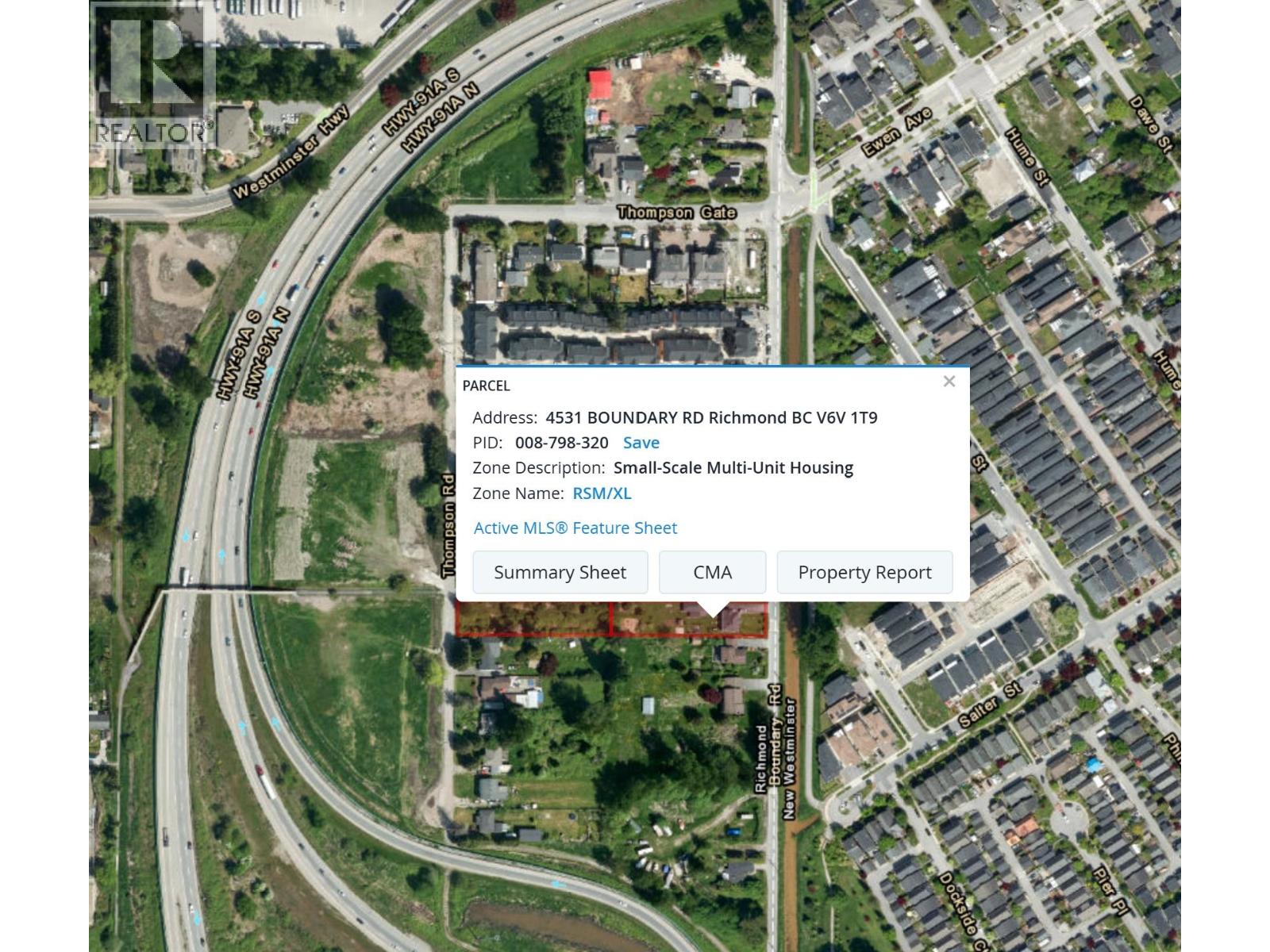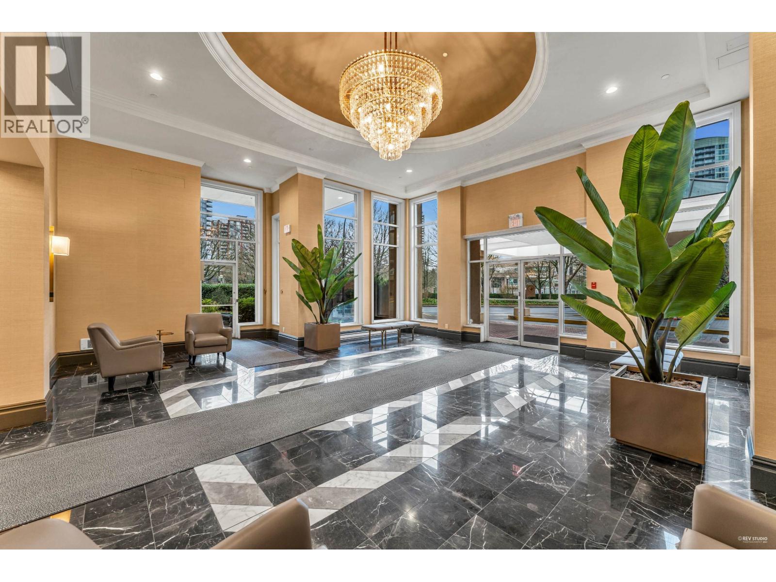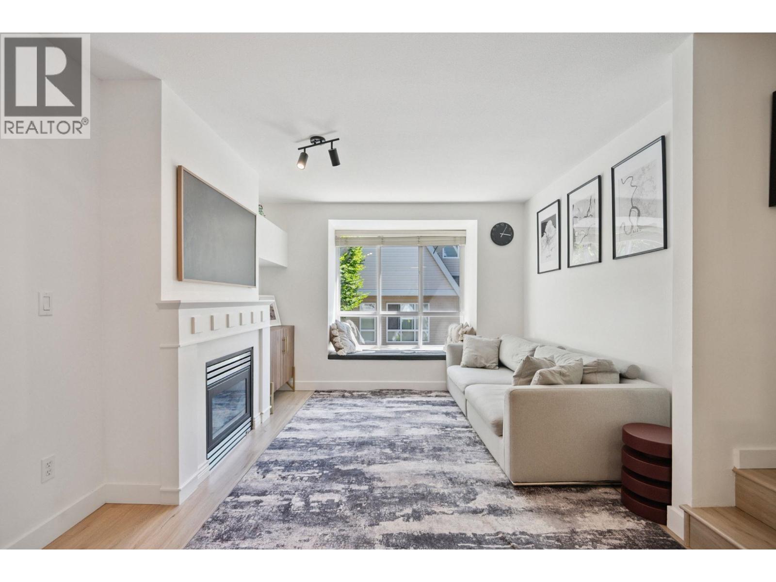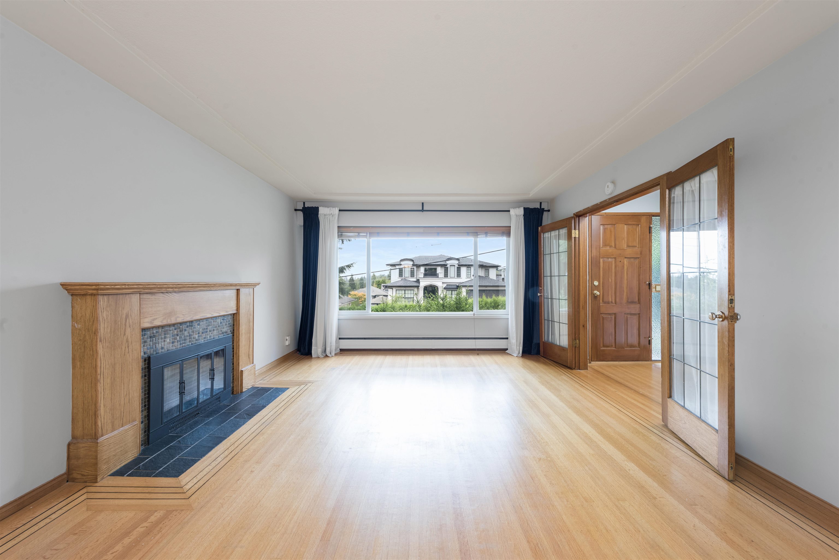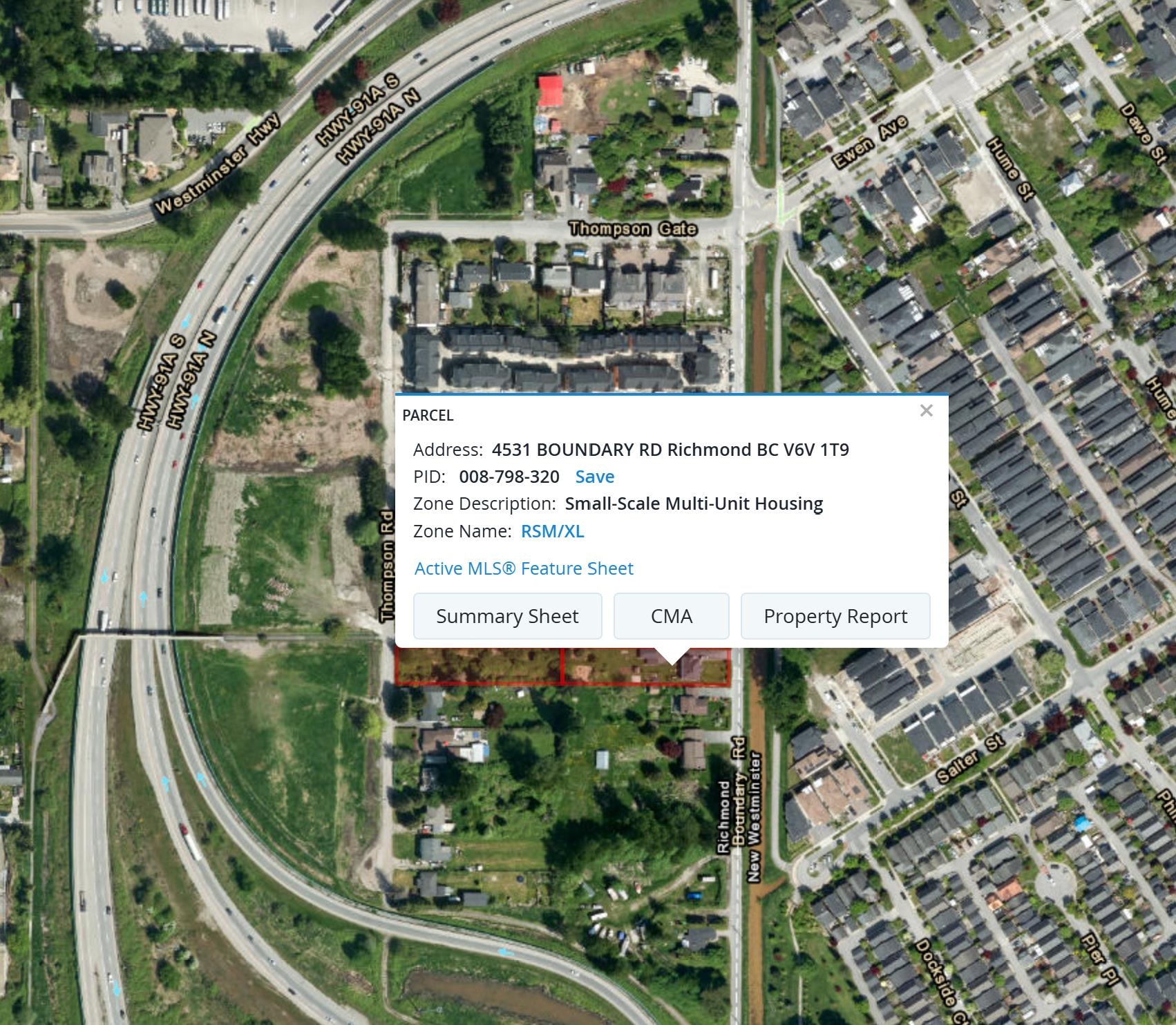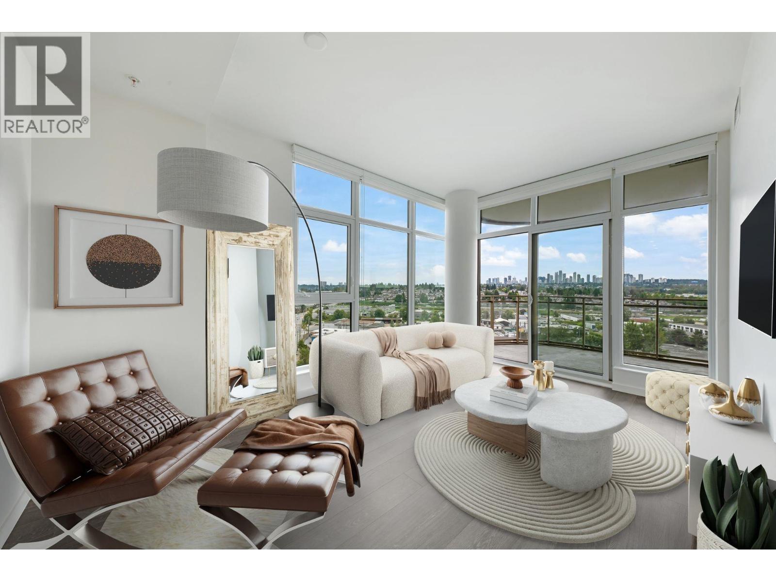Select your Favourite features
- Houseful
- BC
- Burnaby
- Clinton-Glenwood
- 6138 Carson Street
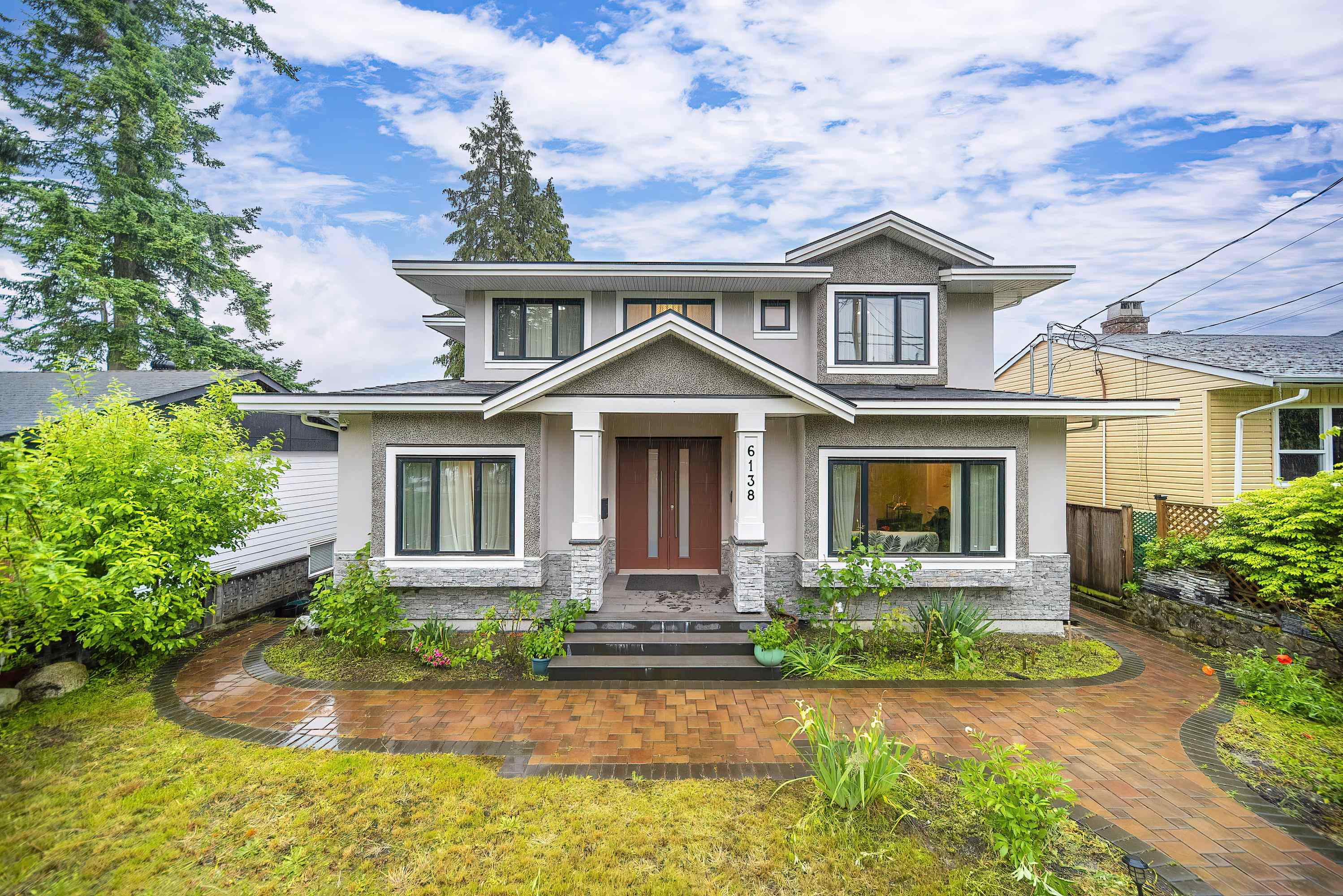
Highlights
Description
- Home value ($/Sqft)$671/Sqft
- Time on Houseful
- Property typeResidential
- Neighbourhood
- CommunityShopping Nearby
- Median school Score
- Year built2022
- Mortgage payment
Welcome to this 2022 custom-built residence nestled in Burnaby's coveted South Slope neighborhood. This expansive home offers 9 beds and 7 baths, thoughtfully designed to accommodate both comfort and luxury. Experience year-round comfort with radiant floor heating and central AC. The spacious kitchen is bathed in natural light, offering picturesque views and equipped with high-end appliances. Additional soundproofing materials have been installed within bedroom walls and basement areas to ensure a serene living environment. 2-BEDS legal basement suite with separate entrance serves as an ideal mortgage helper. The property features a private backyard with lane access and potential laneway house of over 1,200 SQFT, w/ power and water supply line prepared. Minutes walk to bus station.
MLS®#R3059271 updated 5 days ago.
Houseful checked MLS® for data 5 days ago.
Home overview
Amenities / Utilities
- Heat source Hot water, natural gas, radiant
- Sewer/ septic Public sewer, sanitary sewer, storm sewer
Exterior
- Construction materials
- Foundation
- Roof
- Fencing Fenced
- # parking spaces 3
- Parking desc
Interior
- # full baths 6
- # half baths 1
- # total bathrooms 7.0
- # of above grade bedrooms
- Appliances Washer/dryer, dishwasher, refrigerator, stove, microwave
Location
- Community Shopping nearby
- Area Bc
- View Yes
- Water source Public
- Zoning description R1 sma
- Directions Cc52c3aee35a78b9a44df6df650f44e8
Lot/ Land Details
- Lot dimensions 6100.0
Overview
- Lot size (acres) 0.14
- Basement information Full
- Building size 4172.0
- Mls® # R3059271
- Property sub type Single family residence
- Status Active
- Virtual tour
- Tax year 2025
Rooms Information
metric
- Primary bedroom 3.48m X 4.953m
Level: Above - Bedroom 2.438m X 3.124m
Level: Above - Laundry 1.067m X 1.626m
Level: Above - Bedroom 3.454m X 4.115m
Level: Above - Bedroom 3.073m X 2.438m
Level: Above - Kitchen 1.854m X 7.188m
Level: Basement - Bedroom 2.032m X 2.819m
Level: Basement - Living room 3.48m X 3.581m
Level: Basement - Kitchen 2.489m X 5.842m
Level: Basement - Bedroom 3.023m X 4.521m
Level: Basement - Bedroom 2.718m X 3.327m
Level: Basement - Bedroom 2.515m X 4.547m
Level: Basement - Living room 3.124m X 4.521m
Level: Basement - Wok kitchen 1.651m X 1.981m
Level: Main - Dining room 3.2m X 9.296m
Level: Main - Eating area 4.826m X 3.073m
Level: Main - Nook 3.81m X 2.337m
Level: Main - Bedroom 2.997m X 3.683m
Level: Main - Living room 5.182m X 4.724m
Level: Main - Kitchen 4.826m X 4.191m
Level: Main - Family room 3.48m X 3.581m
Level: Main
SOA_HOUSEKEEPING_ATTRS
- Listing type identifier Idx

Lock your rate with RBC pre-approval
Mortgage rate is for illustrative purposes only. Please check RBC.com/mortgages for the current mortgage rates
$-7,464
/ Month25 Years fixed, 20% down payment, % interest
$
$
$
%
$
%

Schedule a viewing
No obligation or purchase necessary, cancel at any time
Nearby Homes
Real estate & homes for sale nearby

