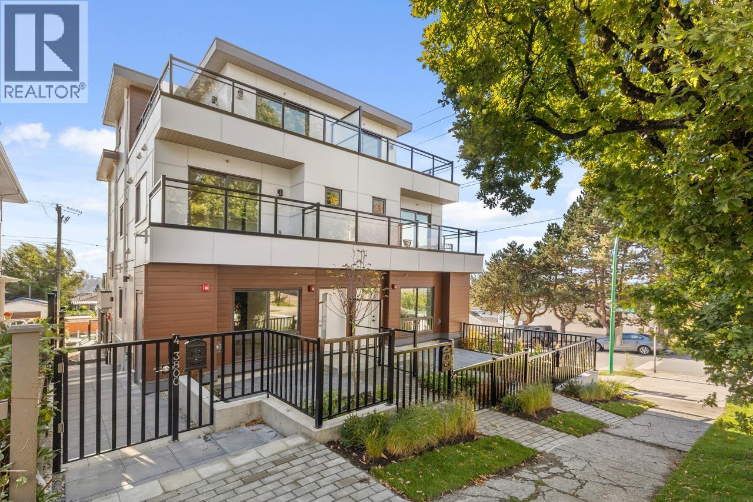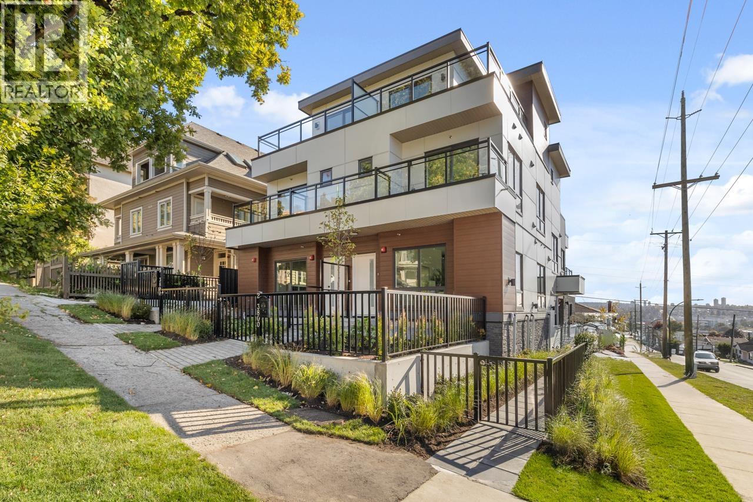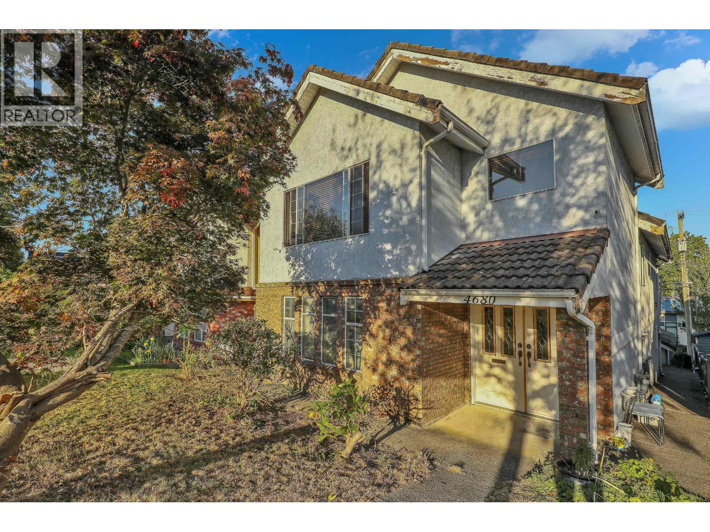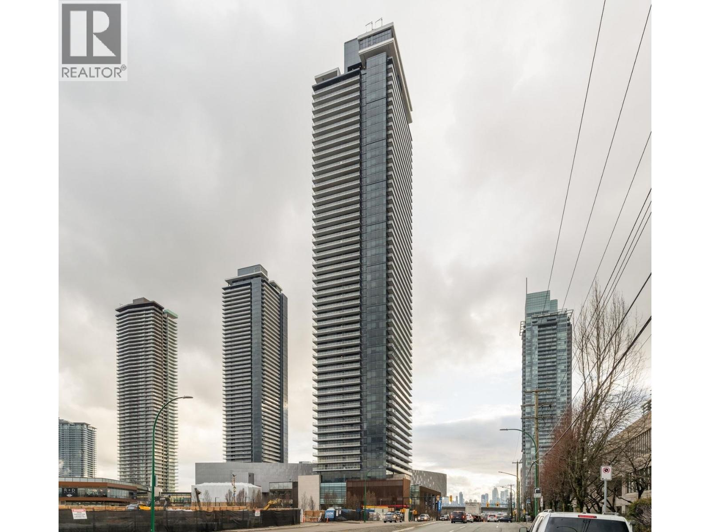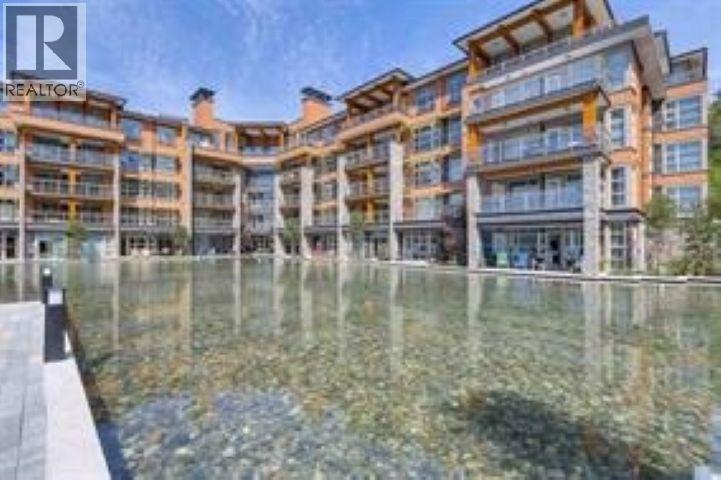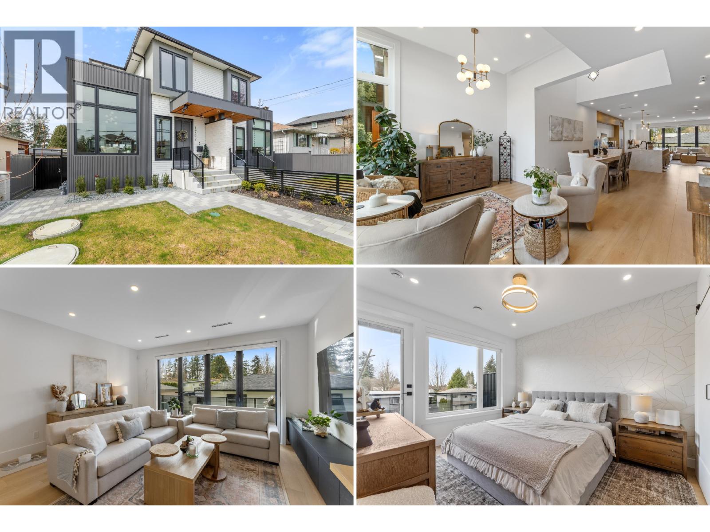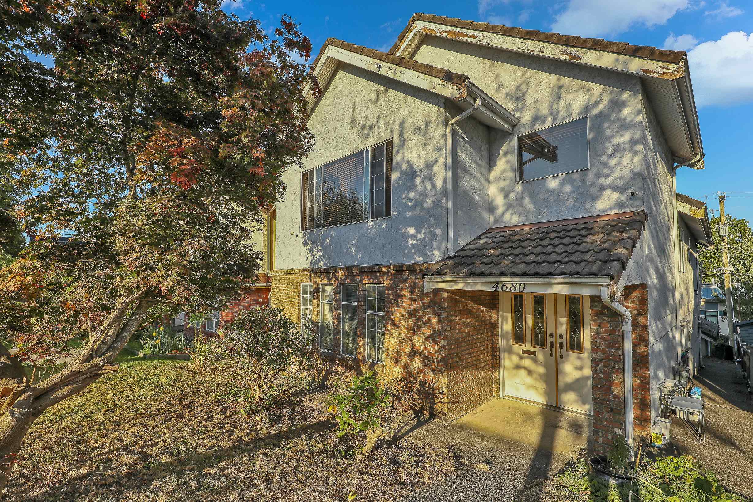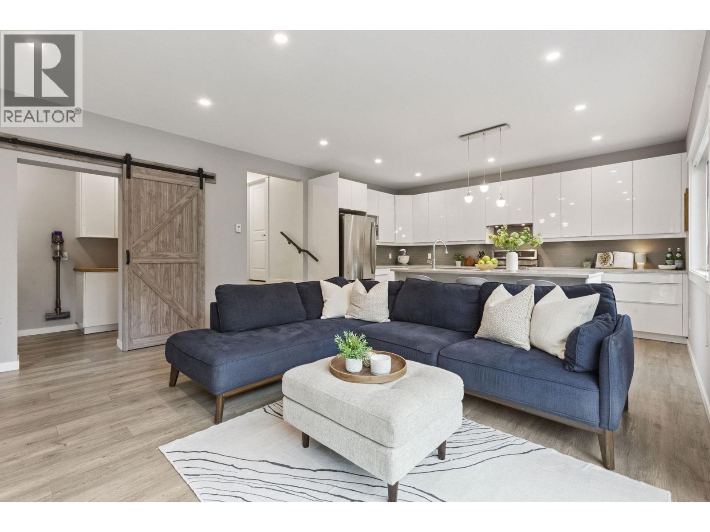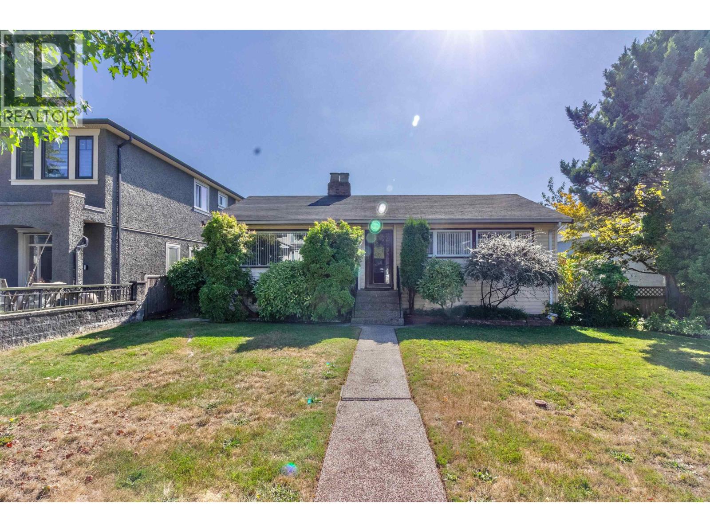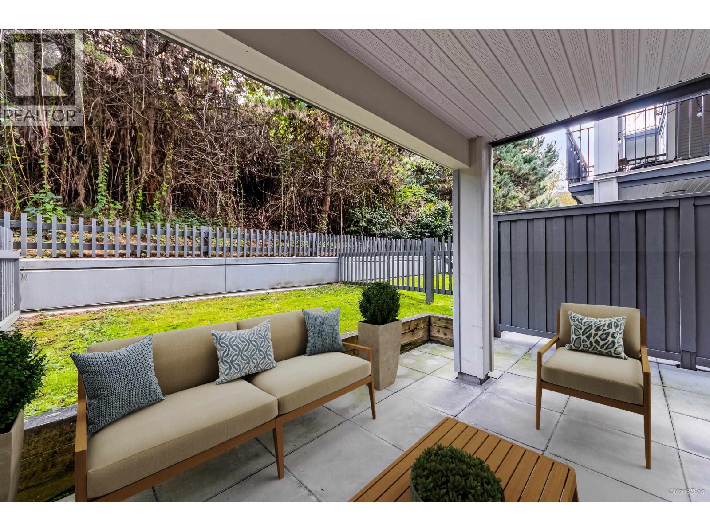Select your Favourite features
- Houseful
- BC
- Burnaby
- Parkcrest-Aubrey
- 6169 Lochdale Street
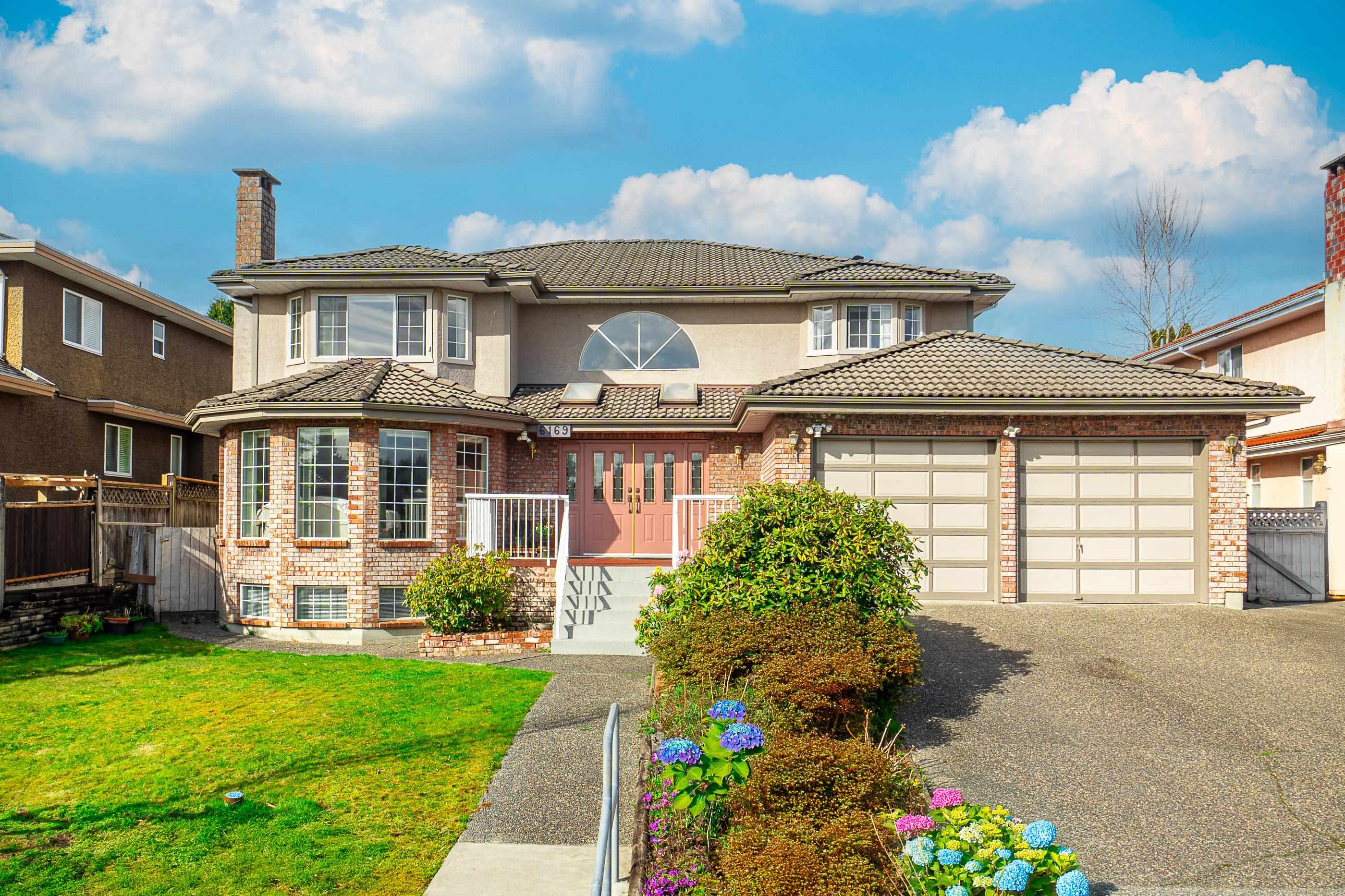
6169 Lochdale Street
For Sale
217 Days
$2,899,900 $61K
$2,839,000
8 beds
5 baths
4,733 Sqft
6169 Lochdale Street
For Sale
217 Days
$2,899,900 $61K
$2,839,000
8 beds
5 baths
4,733 Sqft
Highlights
Description
- Home value ($/Sqft)$600/Sqft
- Time on Houseful
- Property typeResidential
- Neighbourhood
- Median school Score
- Year built1991
- Mortgage payment
Rarely available custom-built estate spanning 4733 sqft, nestled on an expansive 8217 sqft lot in one of North Burnaby's most esteemed neighborhoods . This south-facing residence epitomizes refinement with its European finishes, encompassing 8 bedrooms and 5 bathrooms. Enjoy the convenience and the captivating vistas of panoramic city views . The total updated gourmet kitchen, equipped with high-end appliances, offers ample space for entertaining guests. A brand new 3 bedroom suite in basement is a nice mortgage helper. A big private covered deck and Lovely garden with back lane.This private home seamlessly combines comfort and practicality.This lot has good potiential for Small Scale Multi Unit House.Just moments from the SkyTrain , and Shopping mall.Open house 2:00-4:00 Sun(June 29).
MLS®#R2979072 updated 2 months ago.
Houseful checked MLS® for data 2 months ago.
Home overview
Amenities / Utilities
- Heat source Baseboard, hot water, natural gas
- Sewer/ septic Public sewer, sanitary sewer, storm sewer
Exterior
- Construction materials
- Foundation
- Roof
- # parking spaces 4
- Parking desc
Interior
- # full baths 4
- # half baths 1
- # total bathrooms 5.0
- # of above grade bedrooms
- Appliances Washer/dryer, dishwasher, refrigerator, stove
Location
- Area Bc
- View Yes
- Water source Public
- Zoning description R1
Lot/ Land Details
- Lot dimensions 8217.0
Overview
- Lot size (acres) 0.19
- Basement information Full
- Building size 4733.0
- Mls® # R2979072
- Property sub type Single family residence
- Status Active
- Tax year 2024
Rooms Information
metric
- Primary bedroom 4.572m X 6.198m
Level: Above - Bedroom 3.683m X 4.42m
Level: Above - Bedroom 3.658m X 4.115m
Level: Above - Bedroom 3.658m X 4.42m
Level: Above - Bedroom 3.048m X 3.429m
Level: Basement - Kitchen 2.616m X 3.962m
Level: Basement - Bedroom 2.743m X 3.048m
Level: Basement - Living room 2.946m X 4.572m
Level: Basement - Bedroom 3.048m X 3.048m
Level: Basement - Family room 4.369m X 5.69m
Level: Main - Kitchen 4.267m X 5.182m
Level: Main - Living room 4.572m X 5.791m
Level: Main - Dining room 3.658m X 4.572m
Level: Main - Eating area 3.556m X 3.708m
Level: Main - Bedroom 3.048m X 3.658m
Level: Main
SOA_HOUSEKEEPING_ATTRS
- Listing type identifier Idx

Lock your rate with RBC pre-approval
Mortgage rate is for illustrative purposes only. Please check RBC.com/mortgages for the current mortgage rates
$-7,571
/ Month25 Years fixed, 20% down payment, % interest
$
$
$
%
$
%

Schedule a viewing
No obligation or purchase necessary, cancel at any time

