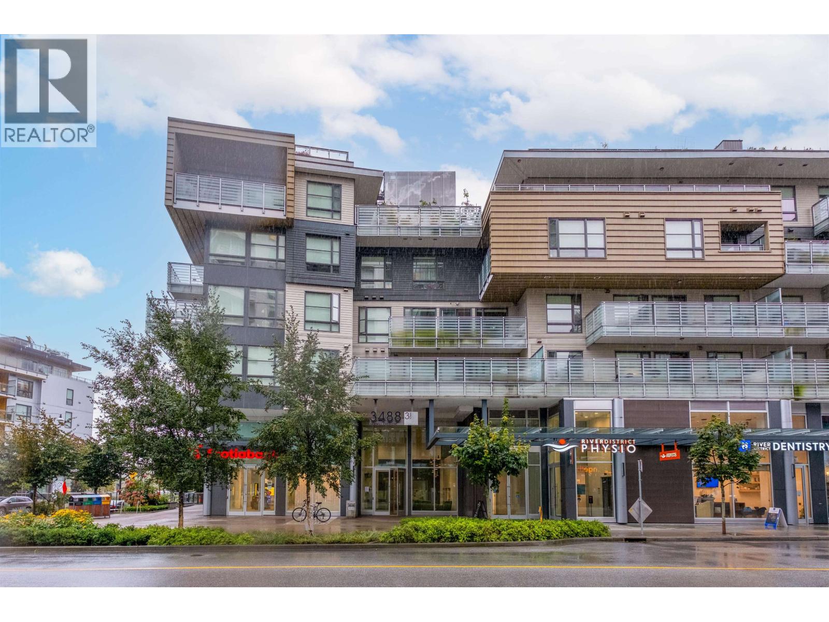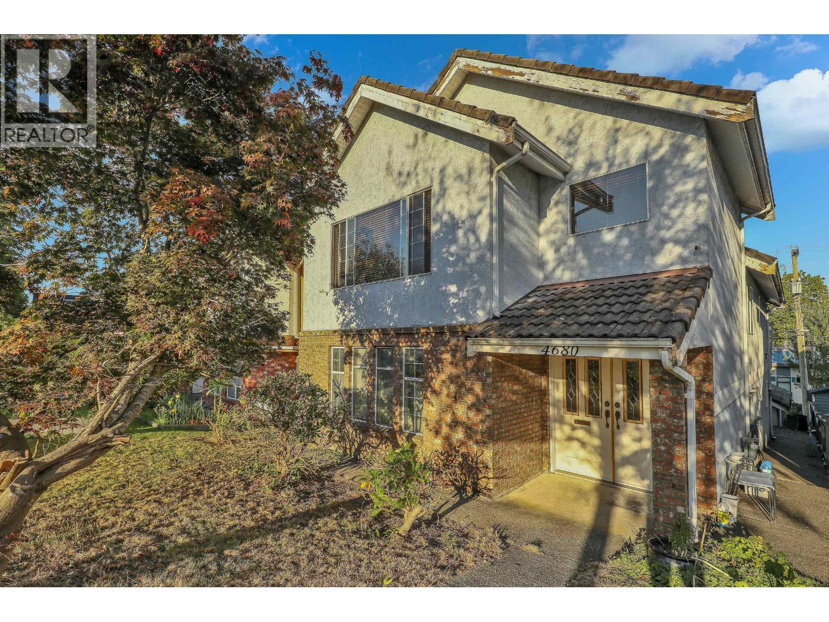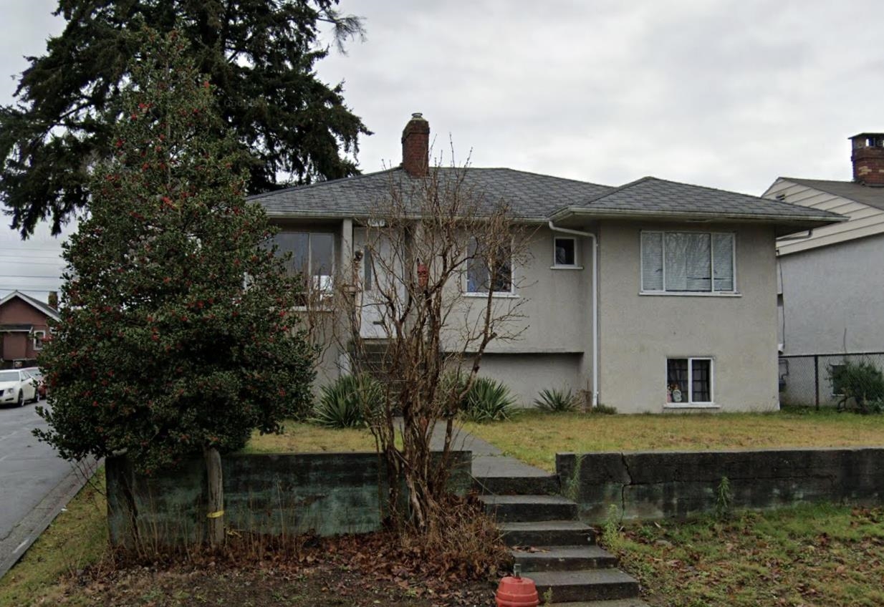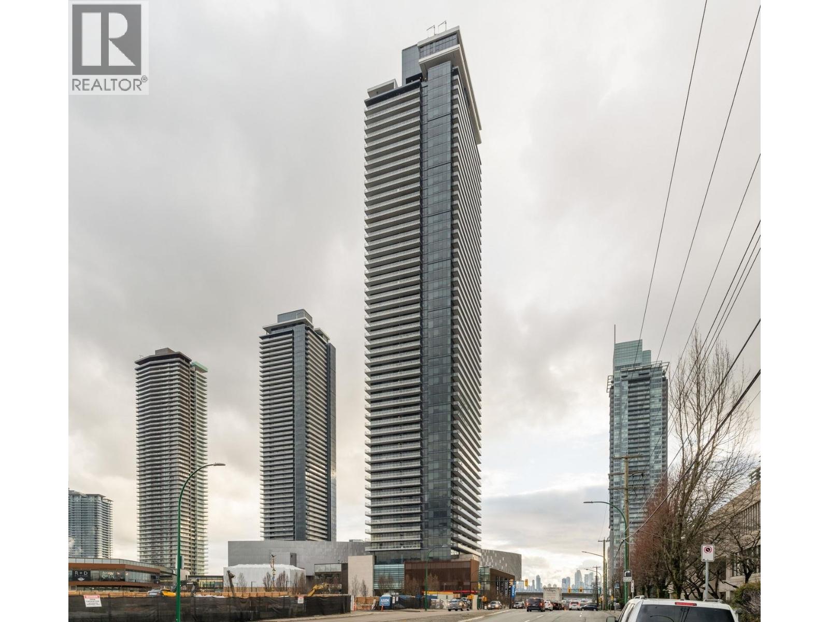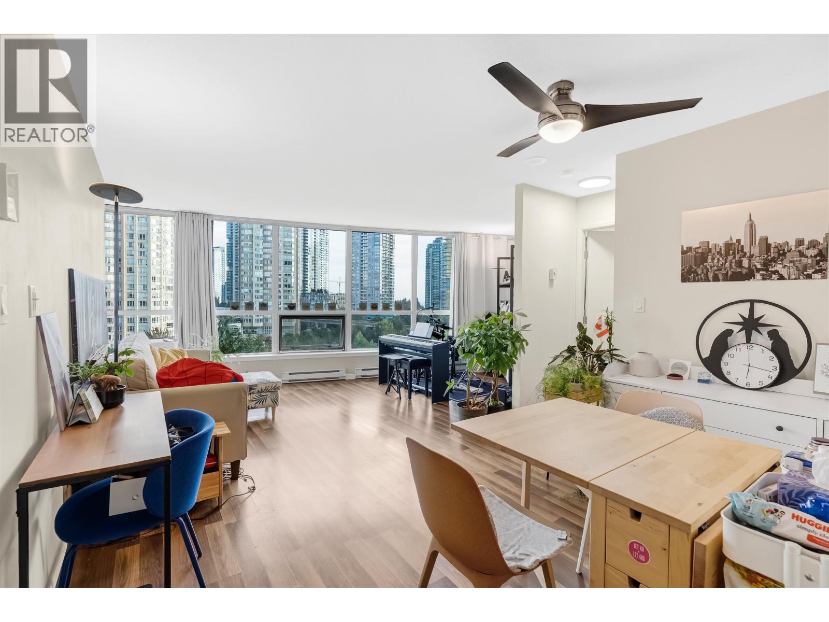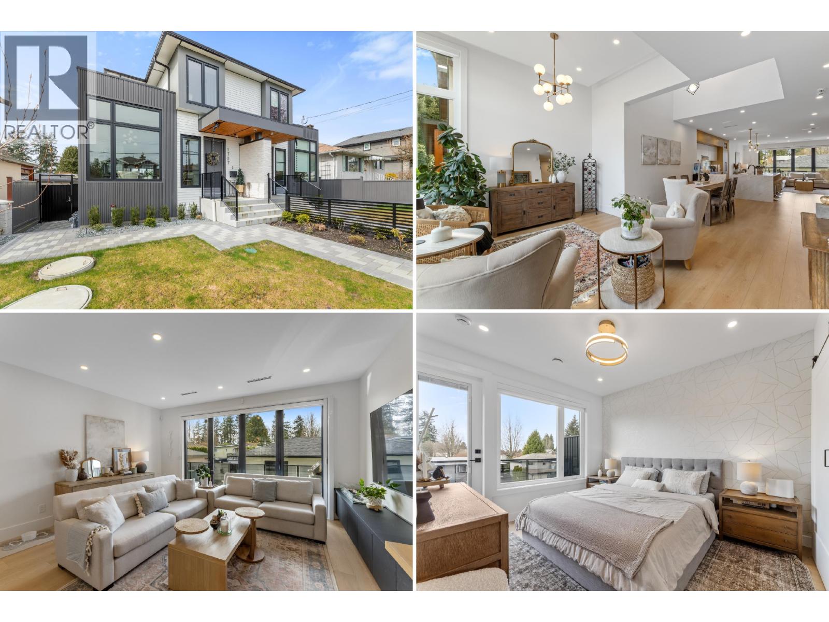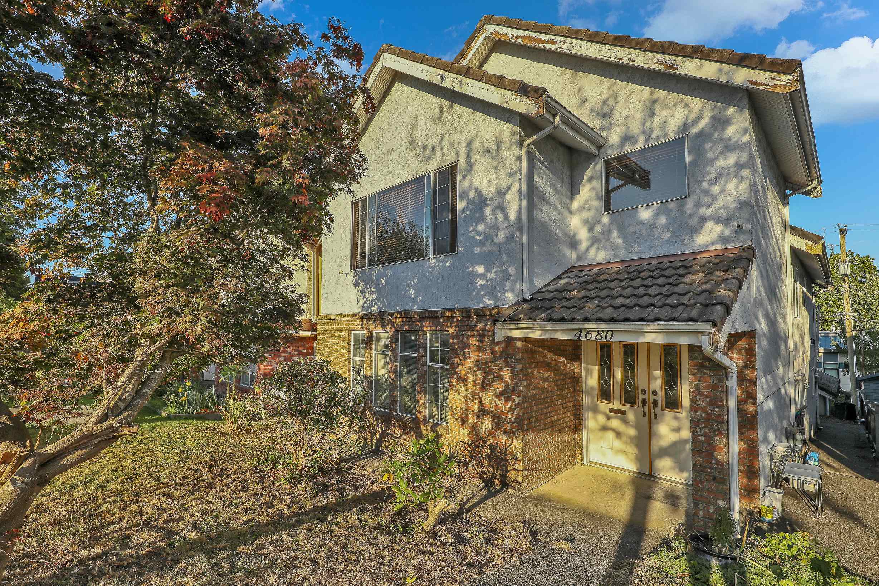Select your Favourite features
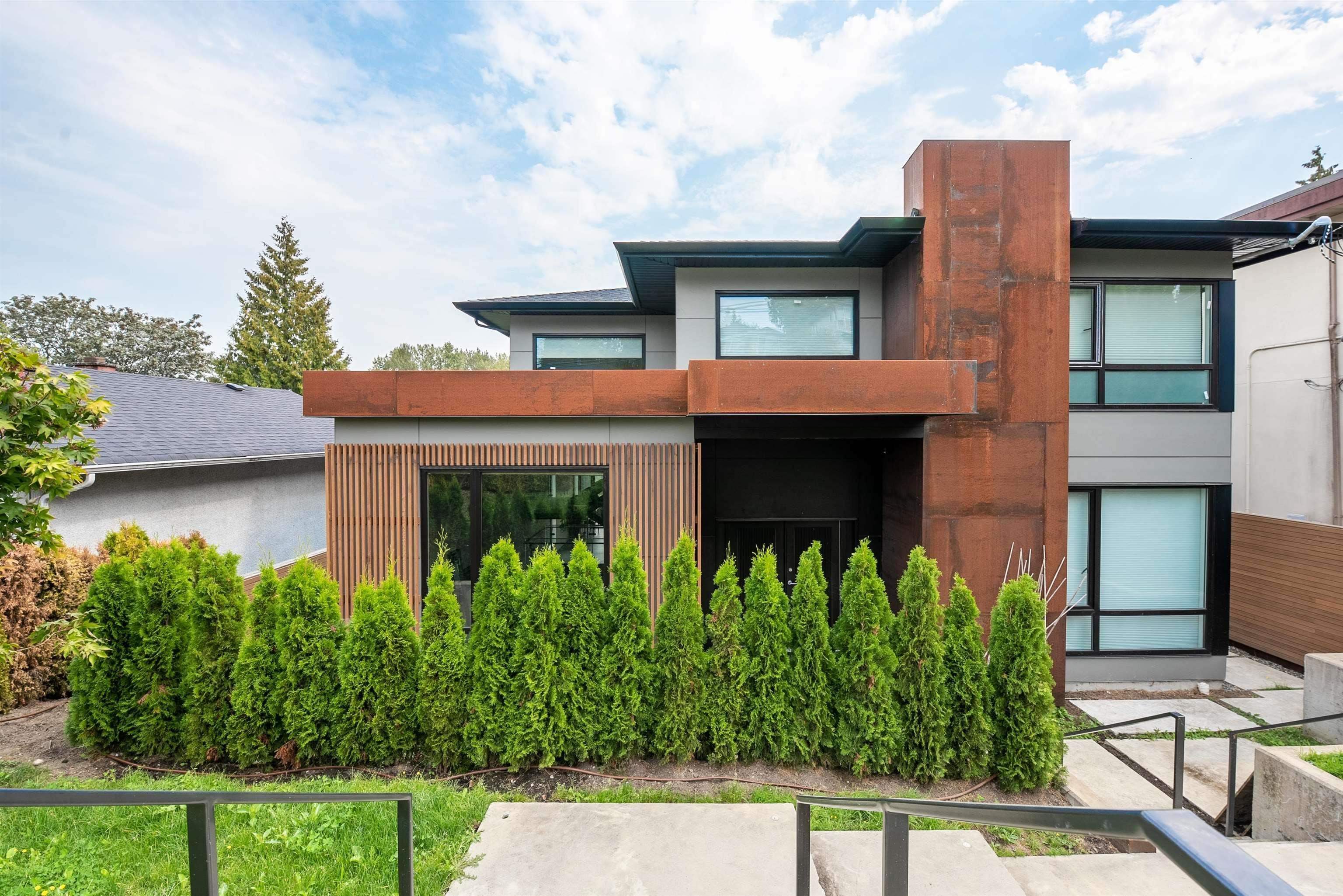
Highlights
Description
- Home value ($/Sqft)$799/Sqft
- Time on Houseful
- Property typeResidential
- StyleReverse 2 storey w/bsmt
- Neighbourhood
- CommunityShopping Nearby
- Median school Score
- Year built2017
- Mortgage payment
Welcome to this rarely available customized luxury home in Primary Upper Deer Lake of Burnaby. It offers the finest attention to detail and master craftsmanship with 4729 SF living space. Upfloor features 4 generous ensuite bedrooms with gorgeous mountain views. Main floor is open and inviting with Chef’s & Wok kitchen, Ensuite bedroom, and a huge covered deck. 2-bedroom rental suite in basement is your precious mortgage helper. Fully equipped with AC, HRV, Radiant heating and Security System. New Technology Rusty Iron was extensively used on this home. Close to Deer Lake and all transits. School Catchments are Burnaby Central Secondary and Windsor Elementary School. Come to view. Don’t miss out!!!
MLS®#R2989363 updated 6 months ago.
Houseful checked MLS® for data 6 months ago.
Home overview
Amenities / Utilities
- Heat source Radiant
- Sewer/ septic Public sewer, sanitary sewer, storm sewer
Exterior
- Construction materials
- Foundation
- Roof
- # parking spaces 4
- Parking desc
Interior
- # full baths 6
- # half baths 2
- # total bathrooms 8.0
- # of above grade bedrooms
- Appliances Washer/dryer, dishwasher, refrigerator, cooktop, microwave
Location
- Community Shopping nearby
- Area Bc
- View Yes
- Water source Public
- Zoning description R1
Lot/ Land Details
- Lot dimensions 8215.0
Overview
- Lot size (acres) 0.19
- Basement information Finished
- Building size 4729.0
- Mls® # R2989363
- Property sub type Single family residence
- Status Active
- Tax year 2024
Rooms Information
metric
- Laundry 1.397m
- Living room 2.819m X 3.2m
- Bedroom 2.896m X 3.175m
- Recreation room 5.055m X 5.715m
- Kitchen 2.337m X 2.565m
- Bedroom 2.87m X 2.896m
- Bedroom 3.429m X 3.251m
Level: Above - Bedroom 3.429m X 3.15m
Level: Above - Primary bedroom 4.013m X 4.42m
Level: Above - Bedroom 2.946m X 3.48m
Level: Above - Living room 4.648m X 5.69m
Level: Main - Family room 3.886m X 4.42m
Level: Main - Dining room 2.642m X 3.785m
Level: Main - Bedroom 3.2m X 3.378m
Level: Main - Wok kitchen 1.753m X 1.93m
Level: Main - Kitchen 2.489m X 3.785m
Level: Main
SOA_HOUSEKEEPING_ATTRS
- Listing type identifier Idx

Lock your rate with RBC pre-approval
Mortgage rate is for illustrative purposes only. Please check RBC.com/mortgages for the current mortgage rates
$-10,080
/ Month25 Years fixed, 20% down payment, % interest
$
$
$
%
$
%

Schedule a viewing
No obligation or purchase necessary, cancel at any time
Nearby Homes
Real estate & homes for sale nearby

