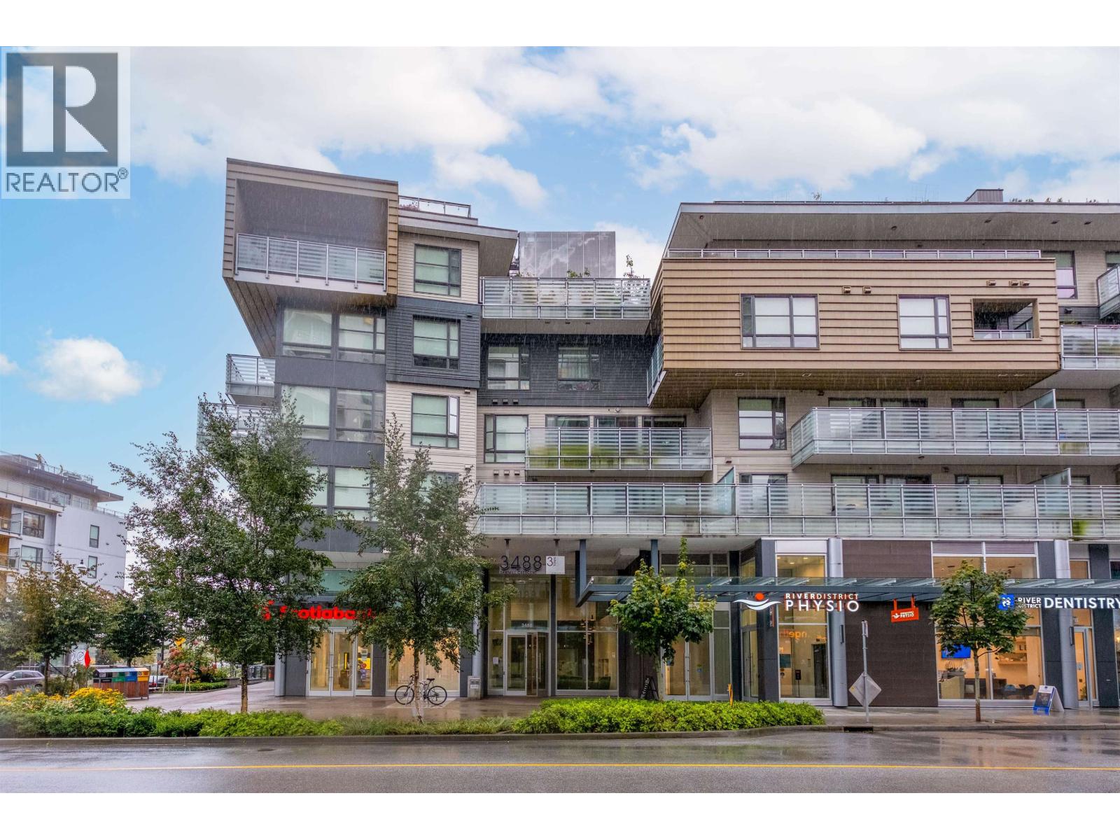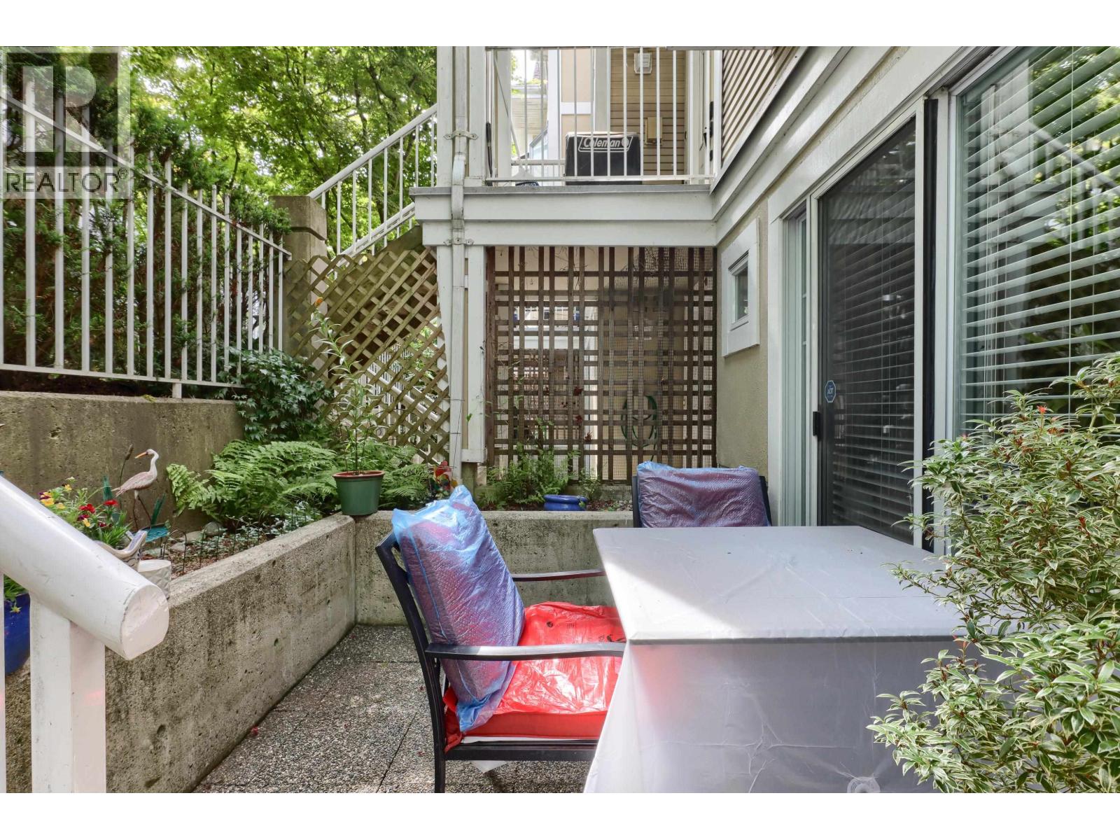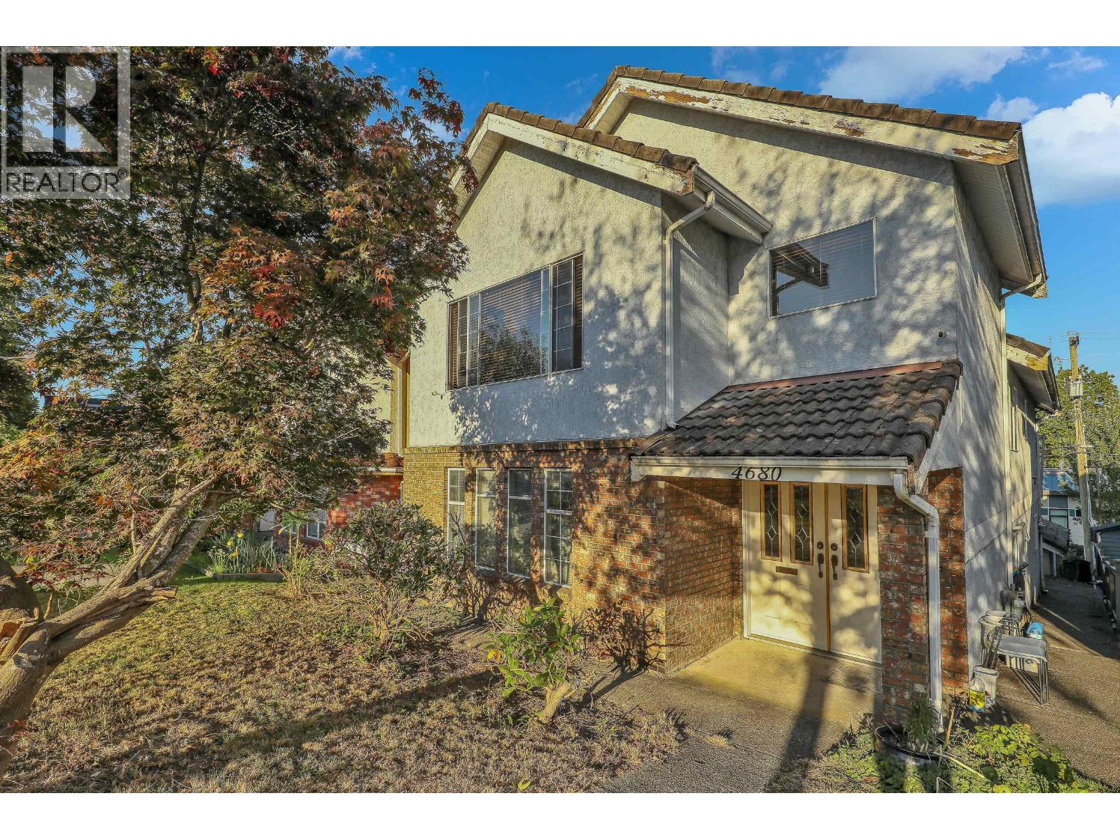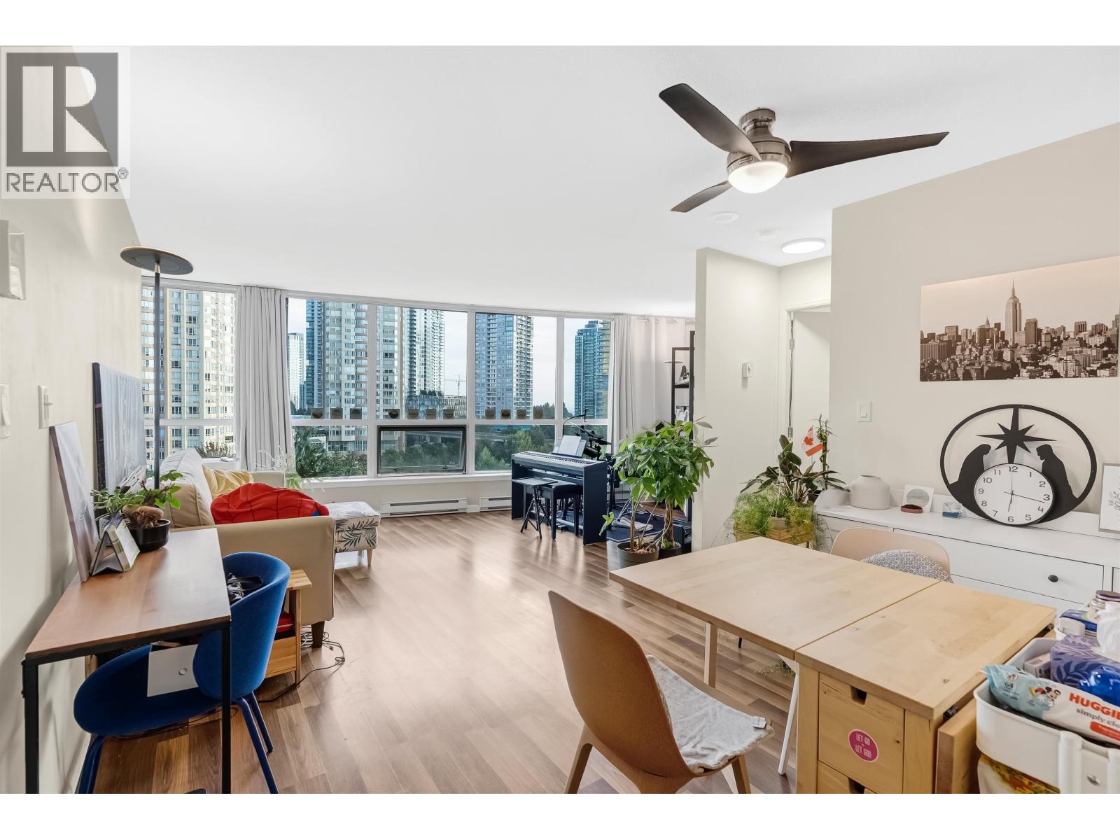- Houseful
- BC
- Burnaby
- Clinton-Glenwood
- 6250 Clinton Street
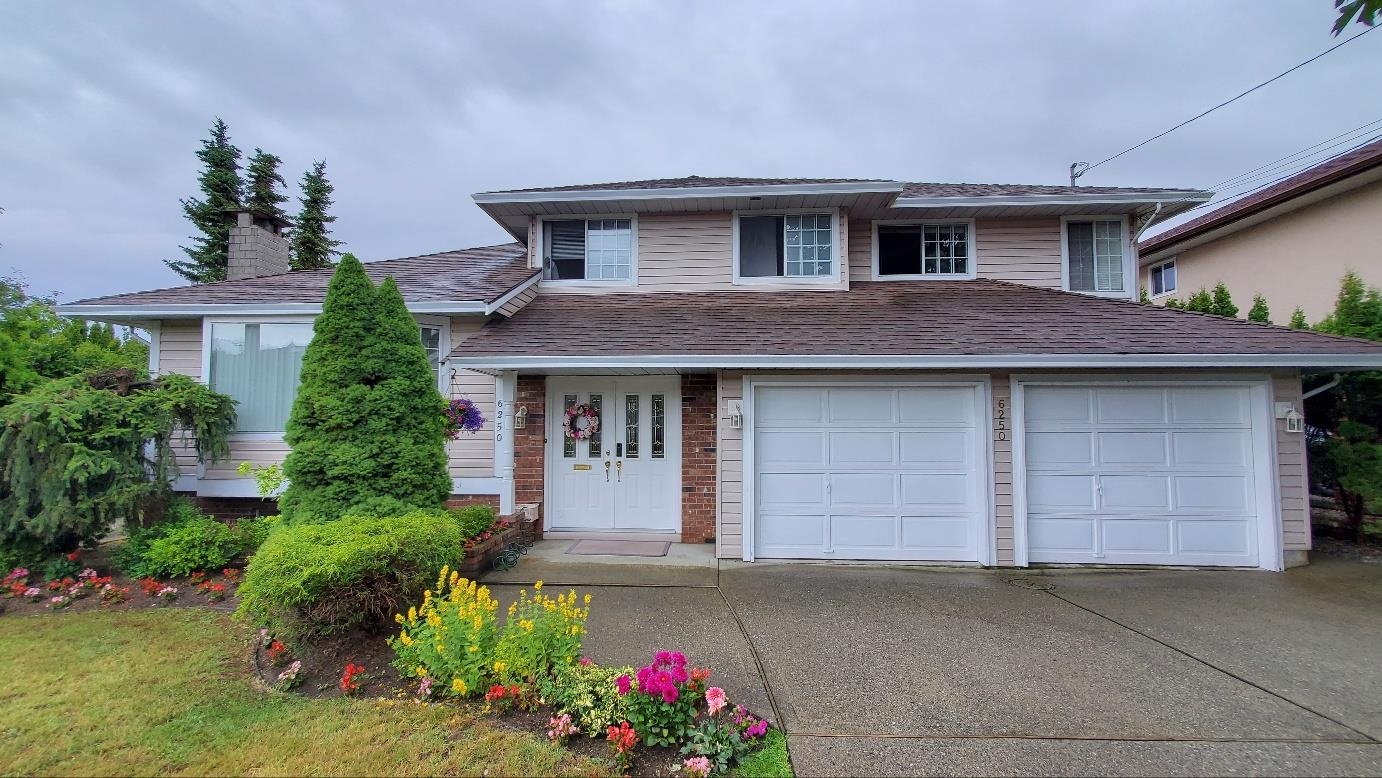
Highlights
Description
- Home value ($/Sqft)$1,162/Sqft
- Time on Houseful
- Property typeResidential
- Neighbourhood
- CommunityShopping Nearby
- Median school Score
- Year built1988
- Mortgage payment
*Must See!* Immaculate family home in Burnaby's popular South Slope neighbourhood with mountain views and views of Surrey and Delta. This quality-built executive home sits on a subdividable 60x119 lot in a prime location, directly across from Clinton Elementary, near public transportation, Burnaby South high school, and Metrotown Mall. Features include 6 bedrooms plus one big den which can be used as a 7th bedroom, a sunken family room, a bleached oak kitchen, a bright bay window, and a skylight. Enjoy a private, large fenced yard with a spacious patio, sundeck, and double garage. Additionally, the property includes a 2-bedroom suite with a separate entry, ideal for rental income or extended family. Really Large crawl space for extra storage.This home is move-in ready, Don't miss out!!
Home overview
- Heat source Forced air, natural gas
- Sewer/ septic Public sewer, sanitary sewer, storm sewer
- Construction materials
- Foundation
- Roof
- # parking spaces 4
- Parking desc
- # full baths 3
- # half baths 1
- # total bathrooms 4.0
- # of above grade bedrooms
- Appliances Washer/dryer, dishwasher, refrigerator, stove, microwave
- Community Shopping nearby
- Area Bc
- View Yes
- Water source Public
- Zoning description R1
- Lot dimensions 7140.0
- Lot size (acres) 0.16
- Basement information Finished
- Building size 2739.0
- Mls® # R3026829
- Property sub type Single family residence
- Status Active
- Tax year 2024
- Bedroom 3.048m X 3.353m
Level: Above - Bedroom 2.997m X 3.531m
Level: Above - Walk-in closet 1.829m X 1.422m
Level: Above - Bedroom 4.064m X 6.045m
Level: Above - Bedroom 3.124m X 4.115m
Level: Above - Bedroom 2.388m X 2.489m
Level: Basement - Kitchen 3.505m X 4.826m
Level: Basement - Bedroom 3.81m X 3.226m
Level: Basement - Living room 7.544m X 5.055m
Level: Main - Kitchen 2.311m X 5.055m
Level: Main - Den 2.997m X 2.921m
Level: Main - Dining room 2.438m X 5.055m
Level: Main - Family room 4.089m X 6.452m
Level: Main - Laundry 1.829m X 2.997m
Level: Main
- Listing type identifier Idx

$-8,487
/ Month

