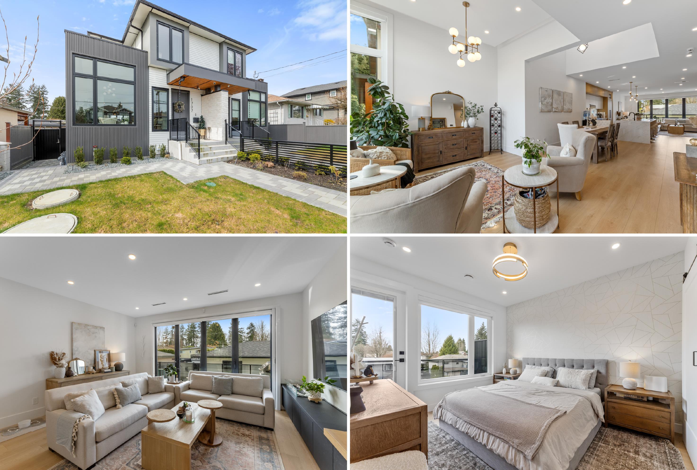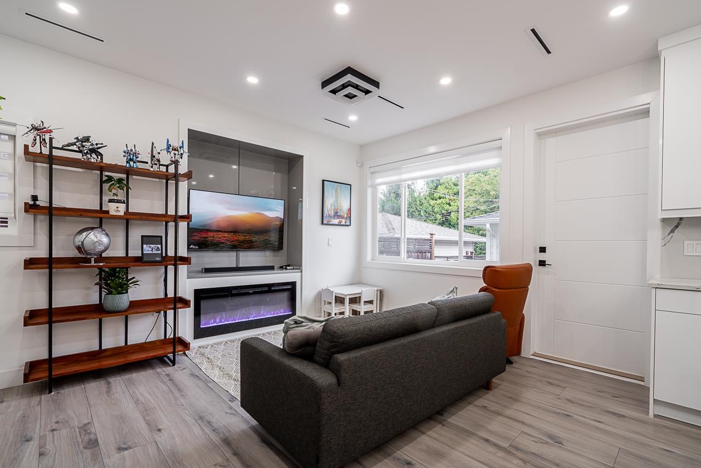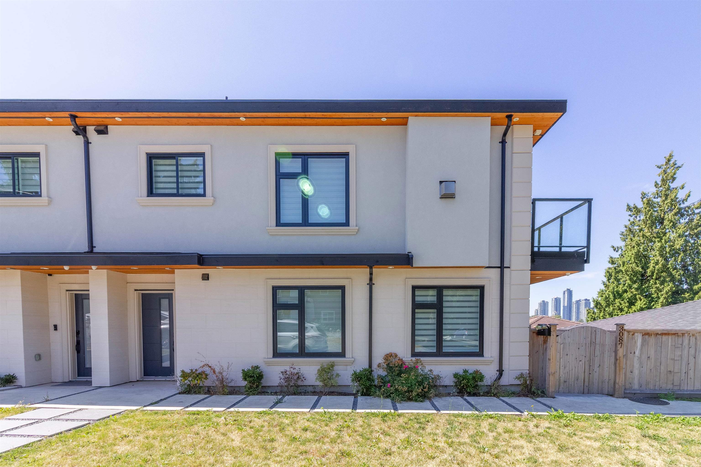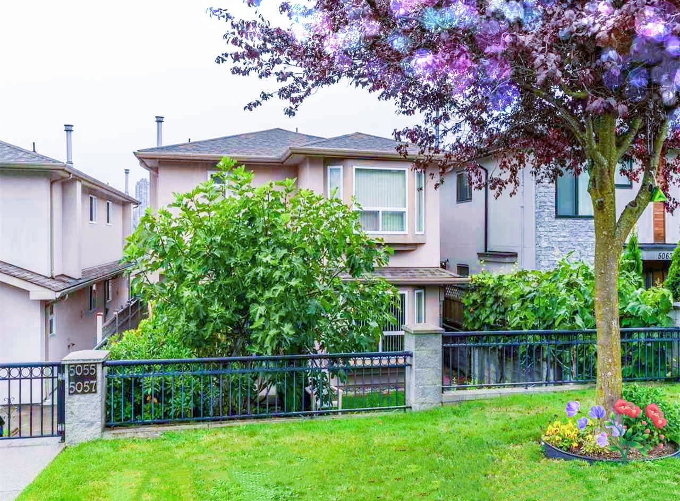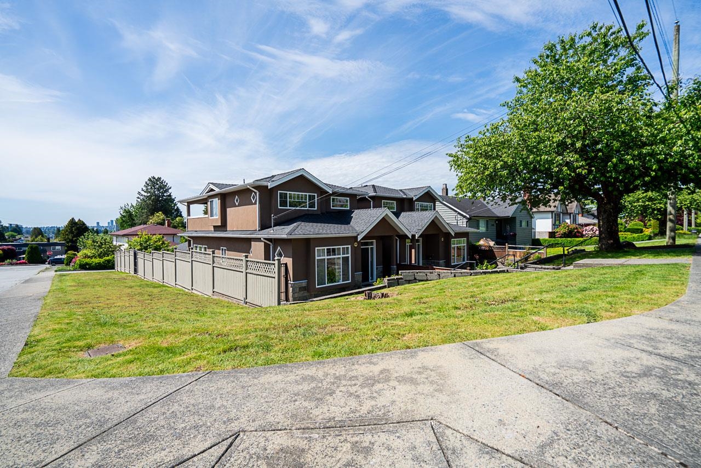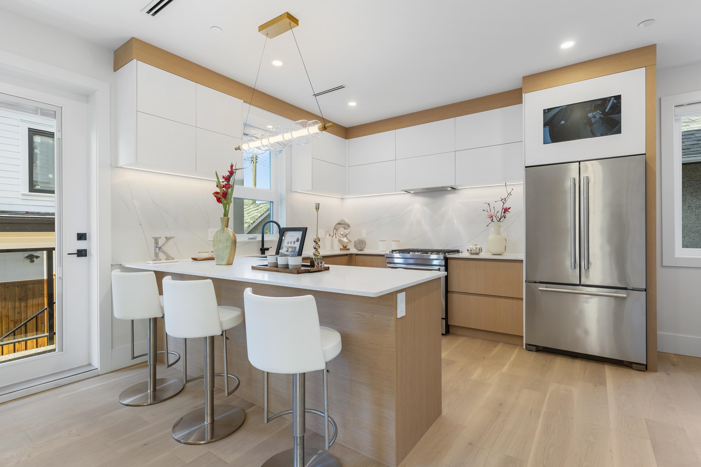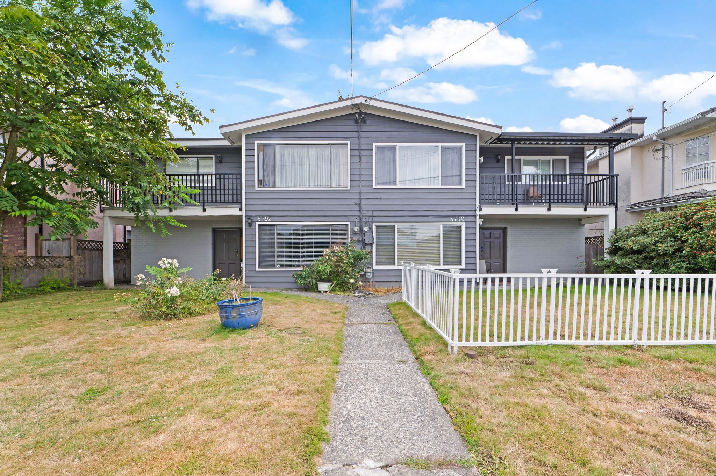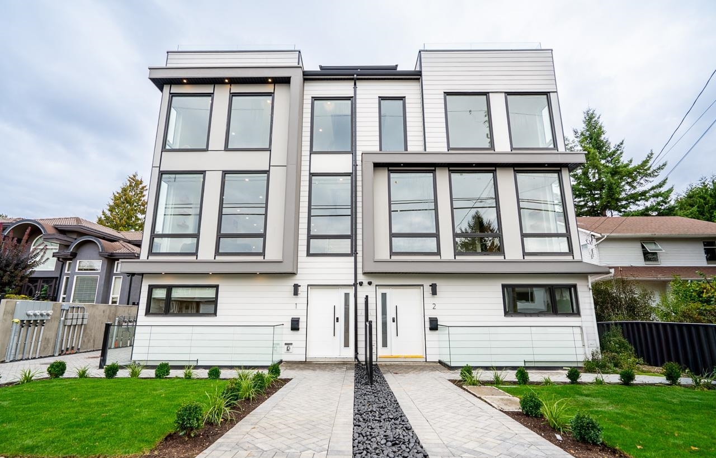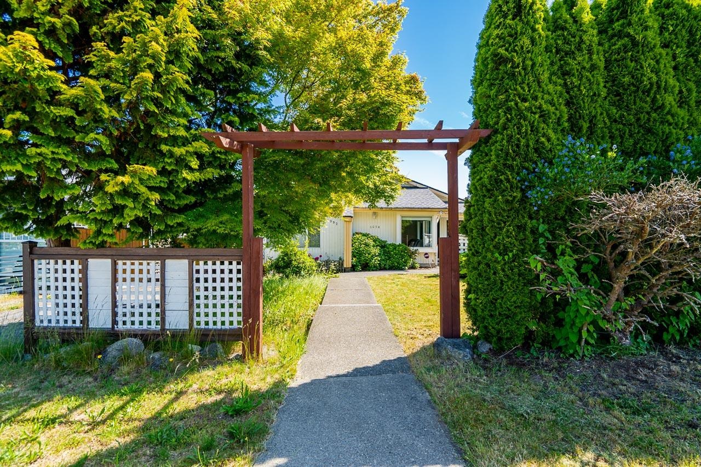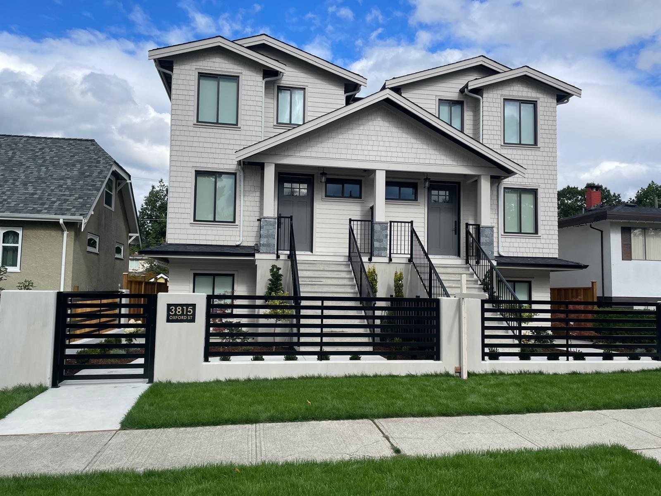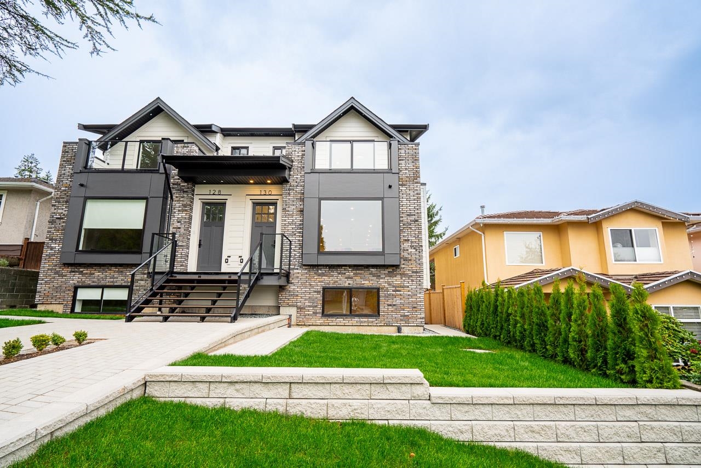Select your Favourite features
- Houseful
- BC
- Burnaby
- Parkcrest-Aubrey
- 6252 Kitchener Street
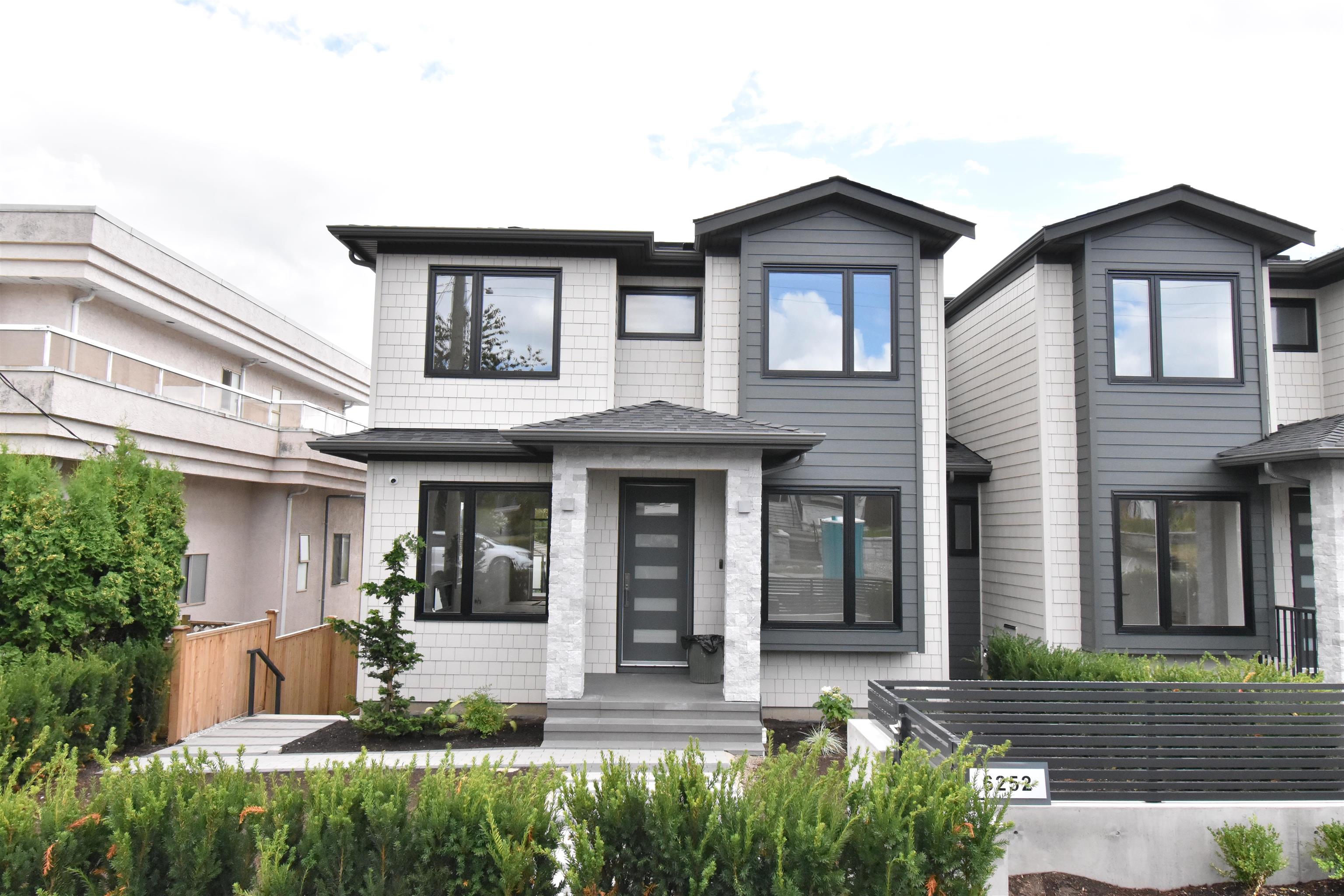
Highlights
Description
- Home value ($/Sqft)$853/Sqft
- Time on Houseful
- Property typeResidential
- Neighbourhood
- CommunityShopping Nearby
- Median school Score
- Year built2025
- Mortgage payment
Meticulously built by a luxury home builder. >3000sqft half-duplex with flexible layout consists of 6 bedrooms, a den on Main level, 7 full bathrooms, double garage & a parking pad. Overlooking Metrotown fr 2nd level balcony & main level patio. The legal suite just a few steps from grade, not a basement. Nice landscaping front & back. Bricks paved walkway. Air conditioned main unit. Soundproof AC/HVAC rm, laundry rm, 1st & 2nd floors. Cement plaster fireplace. Rectangular living/dining room good for full size furniture. Fisher & Paykel appliances. Kohler's bathrooms. Large crawl space for storage. Walking distance to Burnaby North Secondary School, Aubrey Elementary School, Hastings bus to SFU, Kensington Pitch & Putt, Kensington Square Shopping Centre and more. Must see to appreciate.
MLS®#R3035144 updated 9 hours ago.
Houseful checked MLS® for data 9 hours ago.
Home overview
Amenities / Utilities
- Heat source Electric, natural gas, radiant
- Sewer/ septic Public sewer, sanitary sewer, storm sewer
Exterior
- # total stories 3.0
- Construction materials
- Foundation
- Roof
- # parking spaces 3
- Parking desc
Interior
- # full baths 7
- # total bathrooms 7.0
- # of above grade bedrooms
- Appliances Washer/dryer, dishwasher, refrigerator, stove
Location
- Community Shopping nearby
- Area Bc
- View Yes
- Water source Public
- Zoning description R1
Overview
- Basement information Finished
- Building size 3047.0
- Mls® # R3035144
- Property sub type Duplex
- Status Active
- Tax year 2024
Rooms Information
metric
- Bedroom 3.048m X 3.073m
- Living room 2.565m X 4.115m
- Storage 1.575m X 7.061m
- Bedroom 2.896m X 4.115m
- Kitchen 2.464m X 4.115m
- Bedroom 5.156m X 3.734m
- Bedroom 3.378m X 2.87m
Level: Above - Other 34.773m X 2.54m
Level: Above - Walk-in closet 1.575m X 2.108m
Level: Above - Primary bedroom 4.115m X 3.175m
Level: Above - Bedroom 3.378m X 2.87m
Level: Above - Kitchen 2.769m X 3.912m
Level: Main - Dining room 2.819m X 4.623m
Level: Main - Family room 4.14m X 4.318m
Level: Main - Living room 4.191m X 4.623m
Level: Main - Den 2.438m X 2.743m
Level: Main - Eating area 2.718m X 3.683m
Level: Main
SOA_HOUSEKEEPING_ATTRS
- Listing type identifier Idx

Lock your rate with RBC pre-approval
Mortgage rate is for illustrative purposes only. Please check RBC.com/mortgages for the current mortgage rates
$-6,931
/ Month25 Years fixed, 20% down payment, % interest
$
$
$
%
$
%

Schedule a viewing
No obligation or purchase necessary, cancel at any time

