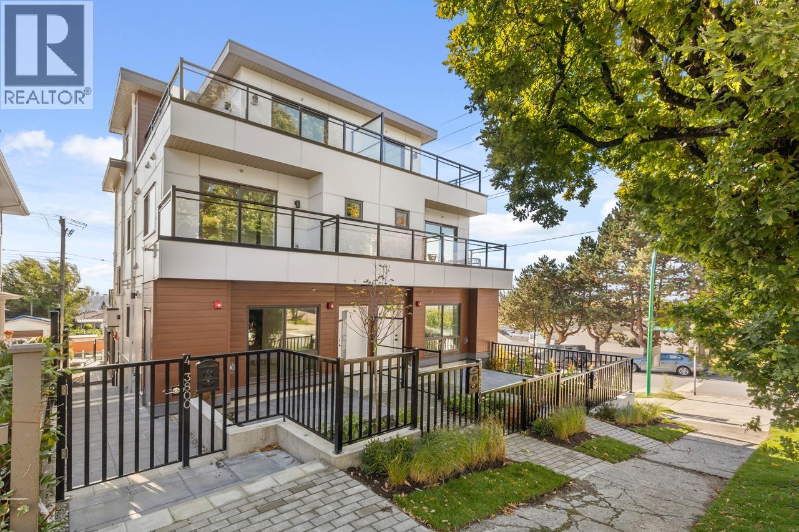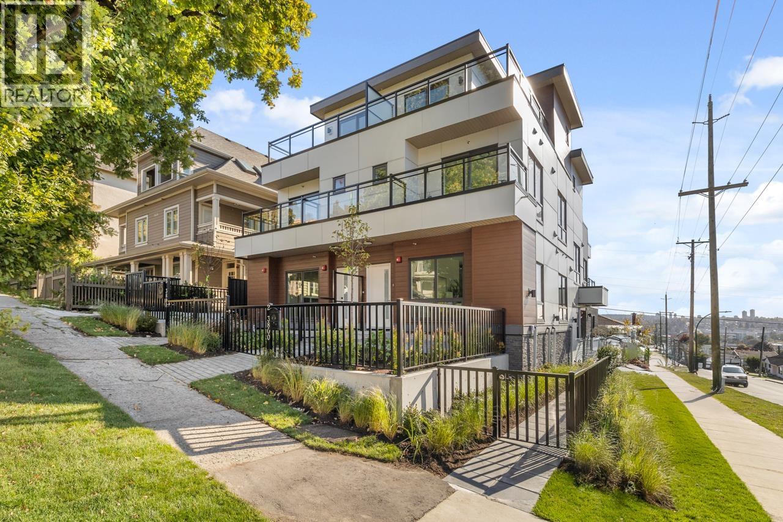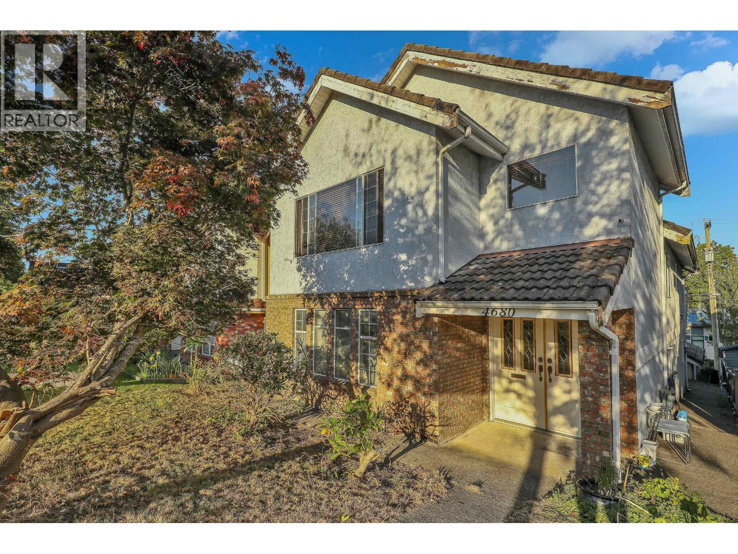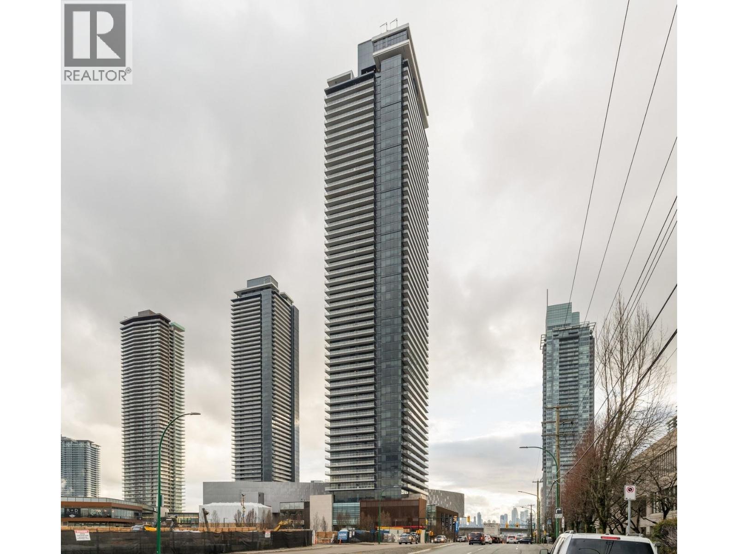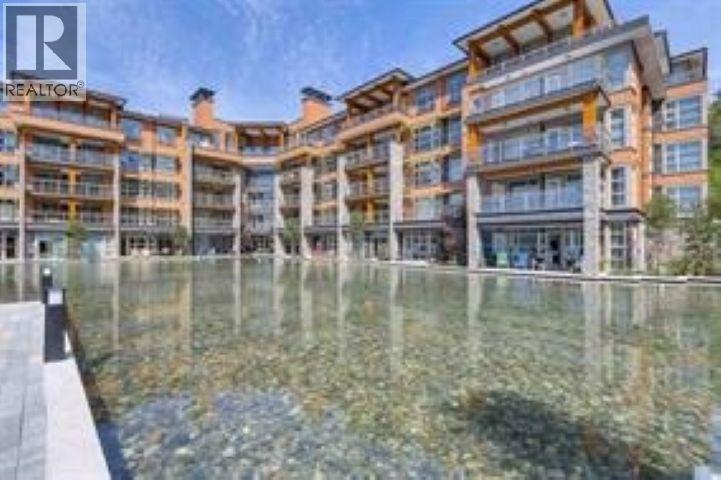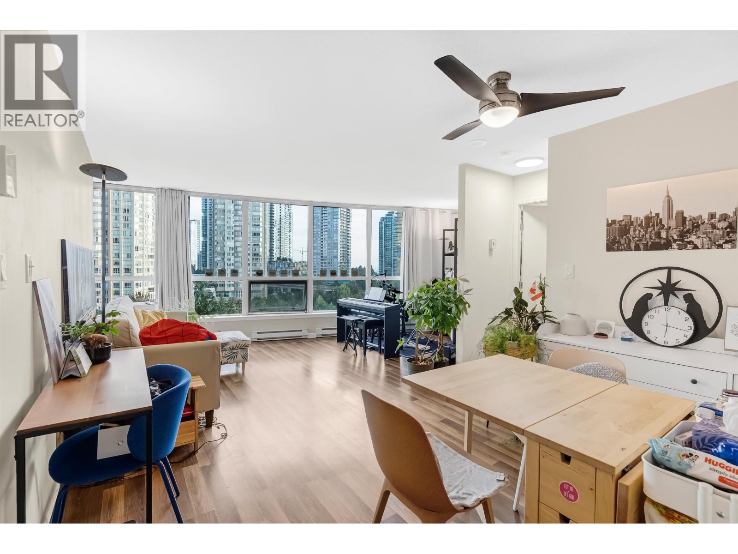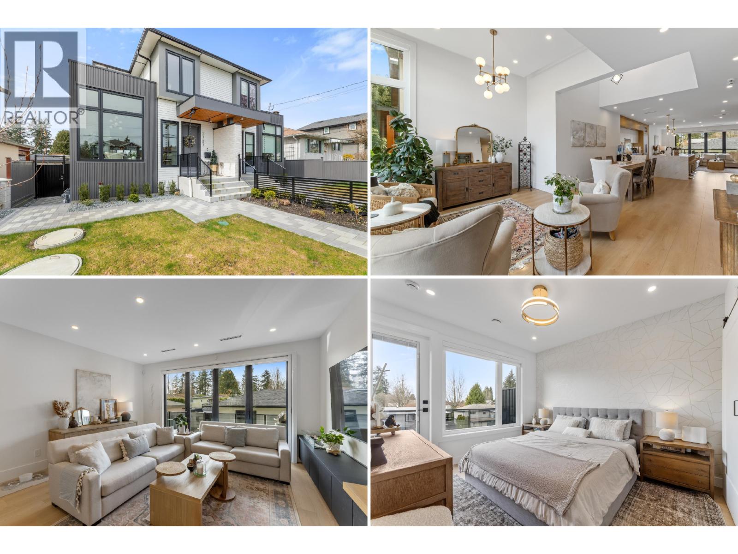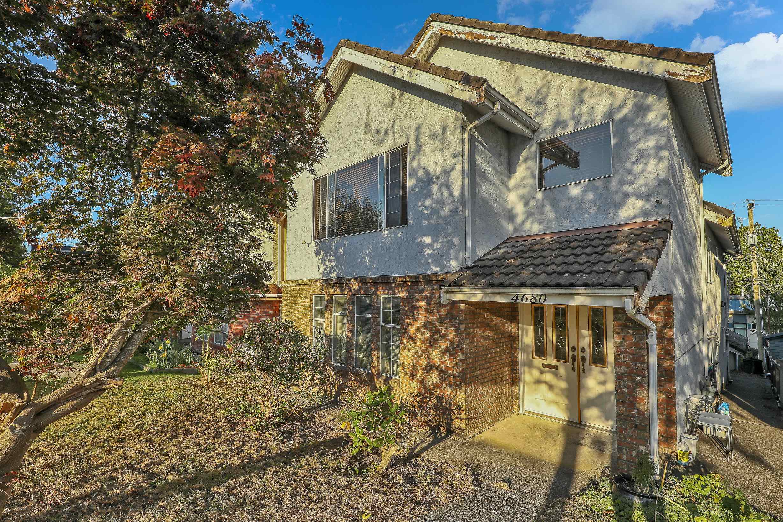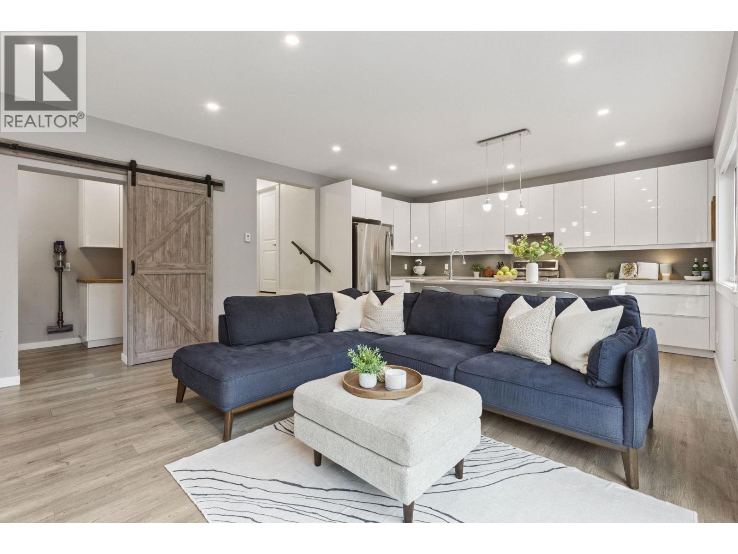- Houseful
- BC
- Burnaby
- Parkcrest-Aubrey
- 6326 Dawson Street
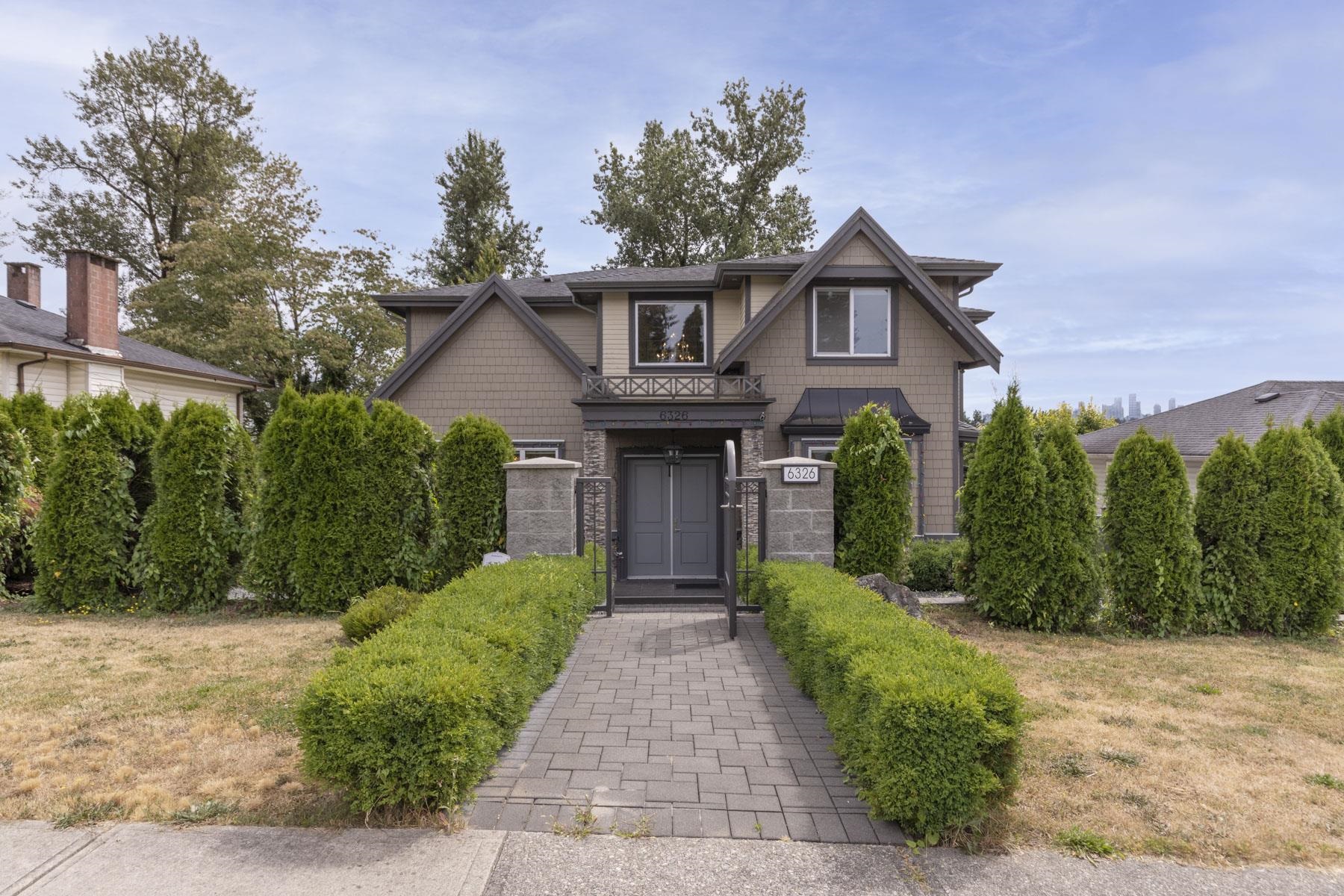
Highlights
Description
- Home value ($/Sqft)$758/Sqft
- Time on Houseful
- Property typeResidential
- Neighbourhood
- CommunityShopping Nearby
- Median school Score
- Year built2014
- Mortgage payment
A handcrafted three level masterpiece with 4,308 sqft of luxury living! Featuring 6 bedrooms all with ensuites, an office, den, media room and a private 2 bedroom legal suite ideal for extended family or rental income. The chef’s kitchen with spice kitchen, Bosch coffee system, Caesarstone counters and custom millwork is perfect for entertaining. Outdoor fireplace, BBQ, remote controlled gate and detached garage elevate your lifestyle. Enjoy stunning views, manicured landscaping and a prime location minutes to SFU, Highway 1, shopping and Holdom SkyTrain.
MLS®#R3039006 updated 1 month ago.
Houseful checked MLS® for data 1 month ago.
Home overview
Amenities / Utilities
- Heat source Radiant
- Sewer/ septic Sanitary sewer, storm sewer
Exterior
- Construction materials
- Foundation
- Roof
- # parking spaces 4
- Parking desc
Interior
- # full baths 6
- # half baths 1
- # total bathrooms 7.0
- # of above grade bedrooms
- Appliances Washer/dryer, dishwasher, refrigerator, stove, microwave
Location
- Community Shopping nearby
- Area Bc
- View Yes
- Water source Public
- Zoning description R1
Lot/ Land Details
- Lot dimensions 7200.0
Overview
- Lot size (acres) 0.17
- Basement information Finished
- Building size 4308.0
- Mls® # R3039006
- Property sub type Single family residence
- Status Active
- Tax year 2024
Rooms Information
metric
- Den 3.175m X 3.404m
- Recreation room 3.886m X 8.001m
- Kitchen 3.835m X 5.004m
- Bedroom 2.667m X 4.064m
- Bedroom 2.464m X 3.048m
- Primary bedroom 4.369m X 5.182m
Level: Above - Bedroom 3.251m X 3.734m
Level: Above - Bedroom 3.734m X 4.089m
Level: Above - Patio 2.108m X 4.267m
Level: Above - Bedroom 3.073m X 3.632m
Level: Above - Patio 2.362m X 9.55m
Level: Main - Family room 4.166m X 4.242m
Level: Main - Living room 3.658m X 4.318m
Level: Main - Kitchen 3.404m X 6.096m
Level: Main - Nook 3.404m X 3.48m
Level: Main - Office 3.581m X 3.632m
Level: Main - Foyer 2.845m X 3.404m
Level: Main - Dining room 2.438m X 4.318m
Level: Main
SOA_HOUSEKEEPING_ATTRS
- Listing type identifier Idx

Lock your rate with RBC pre-approval
Mortgage rate is for illustrative purposes only. Please check RBC.com/mortgages for the current mortgage rates
$-8,709
/ Month25 Years fixed, 20% down payment, % interest
$
$
$
%
$
%

Schedule a viewing
No obligation or purchase necessary, cancel at any time

