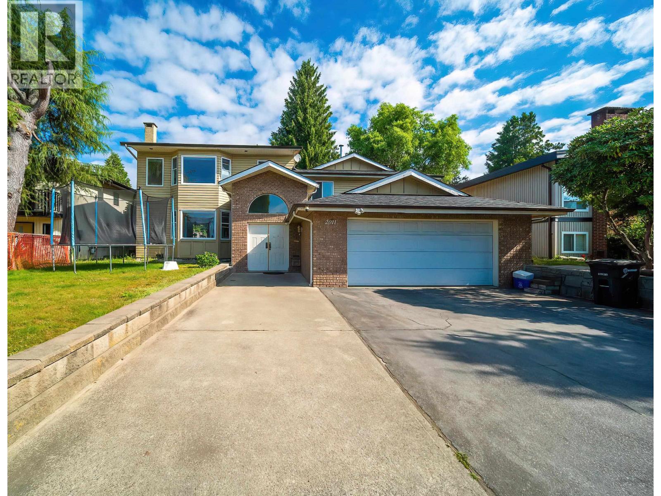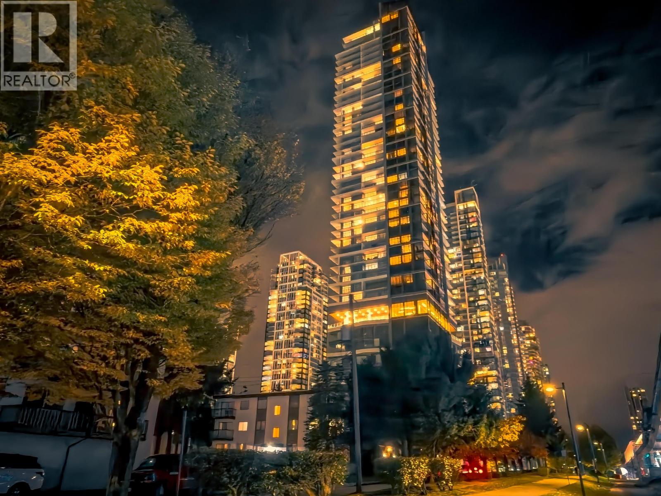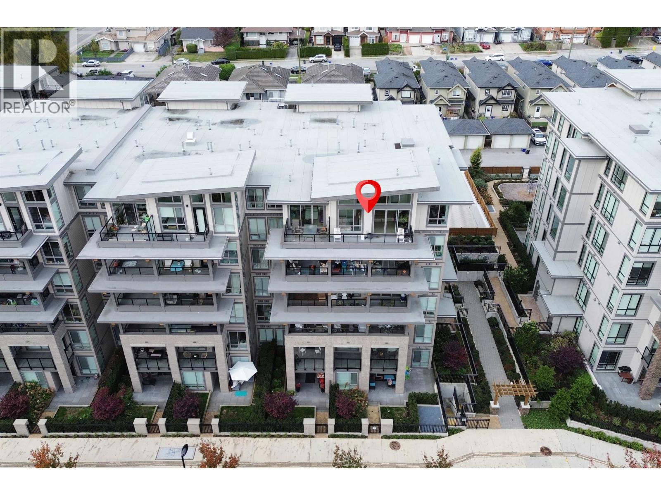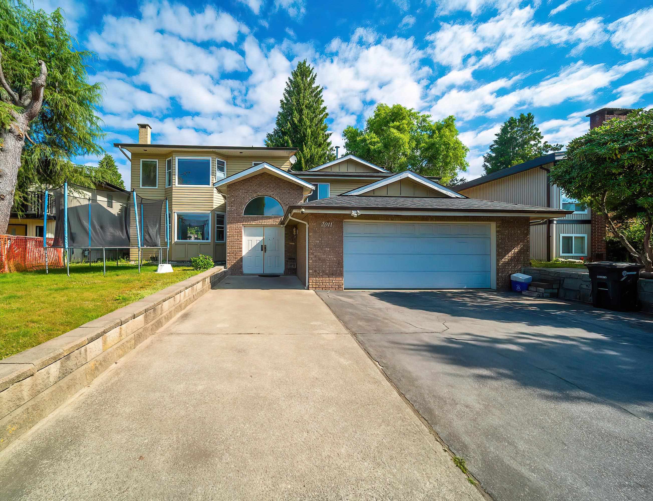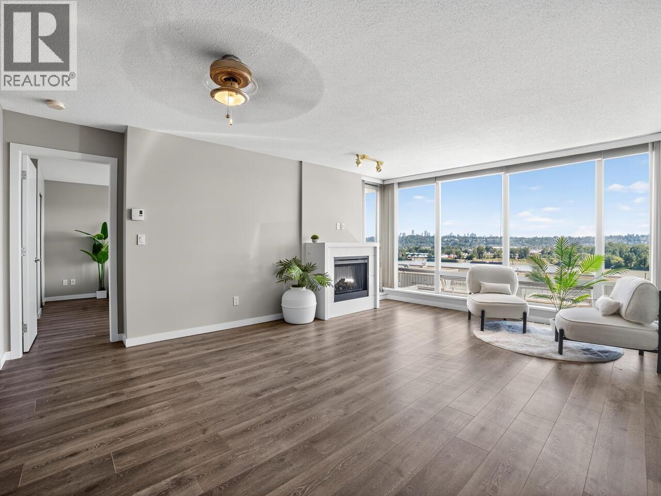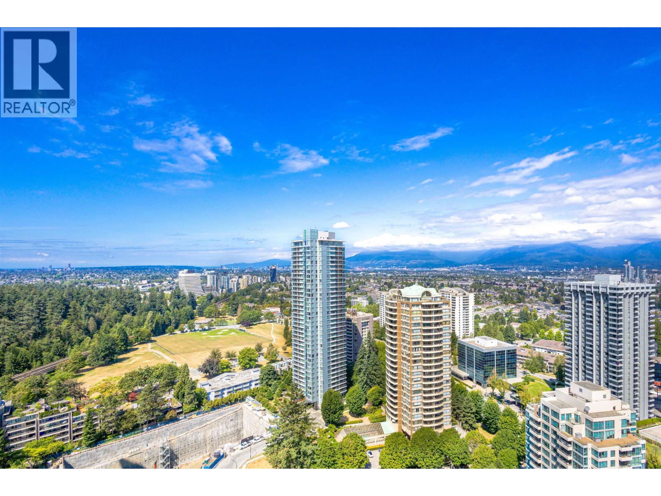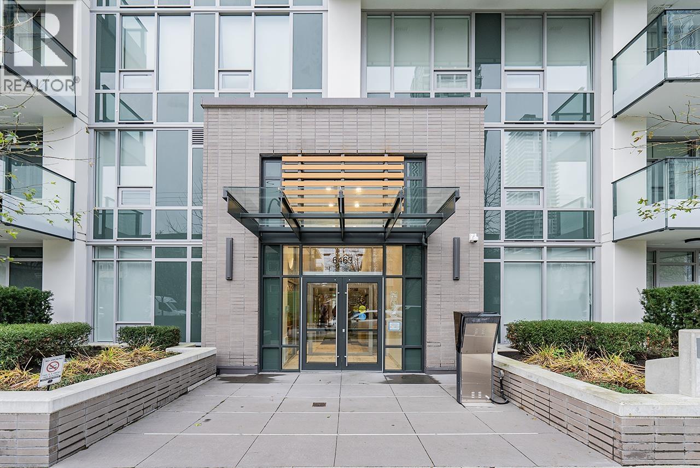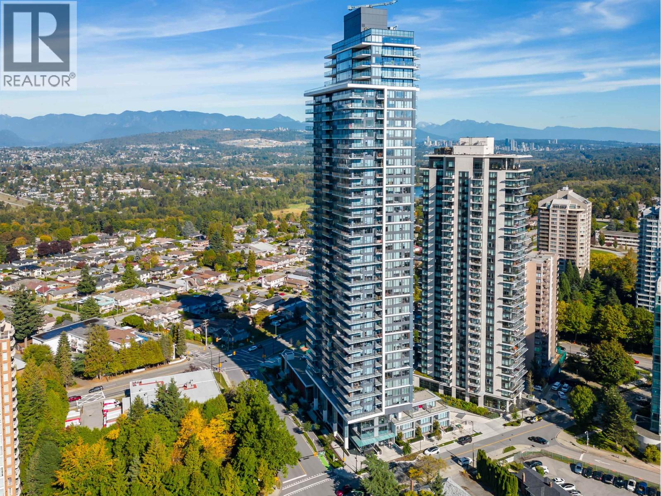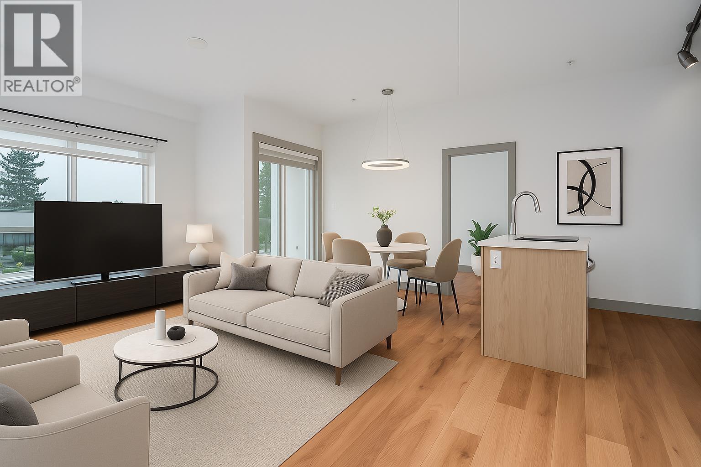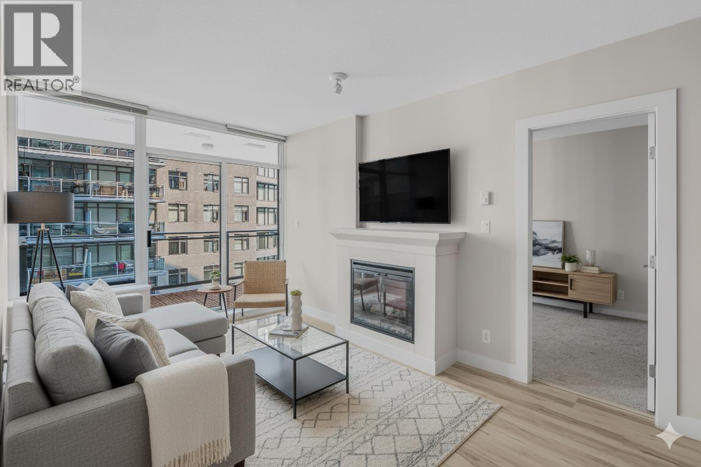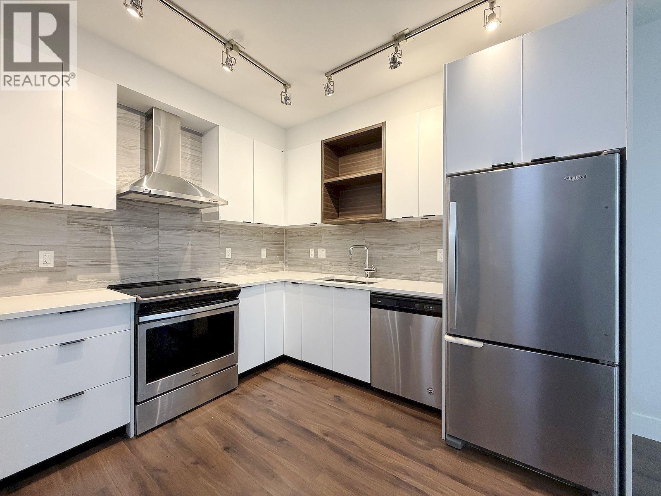- Houseful
- BC
- Burnaby
- Morley-Buckingham
- 6339 Canada Way
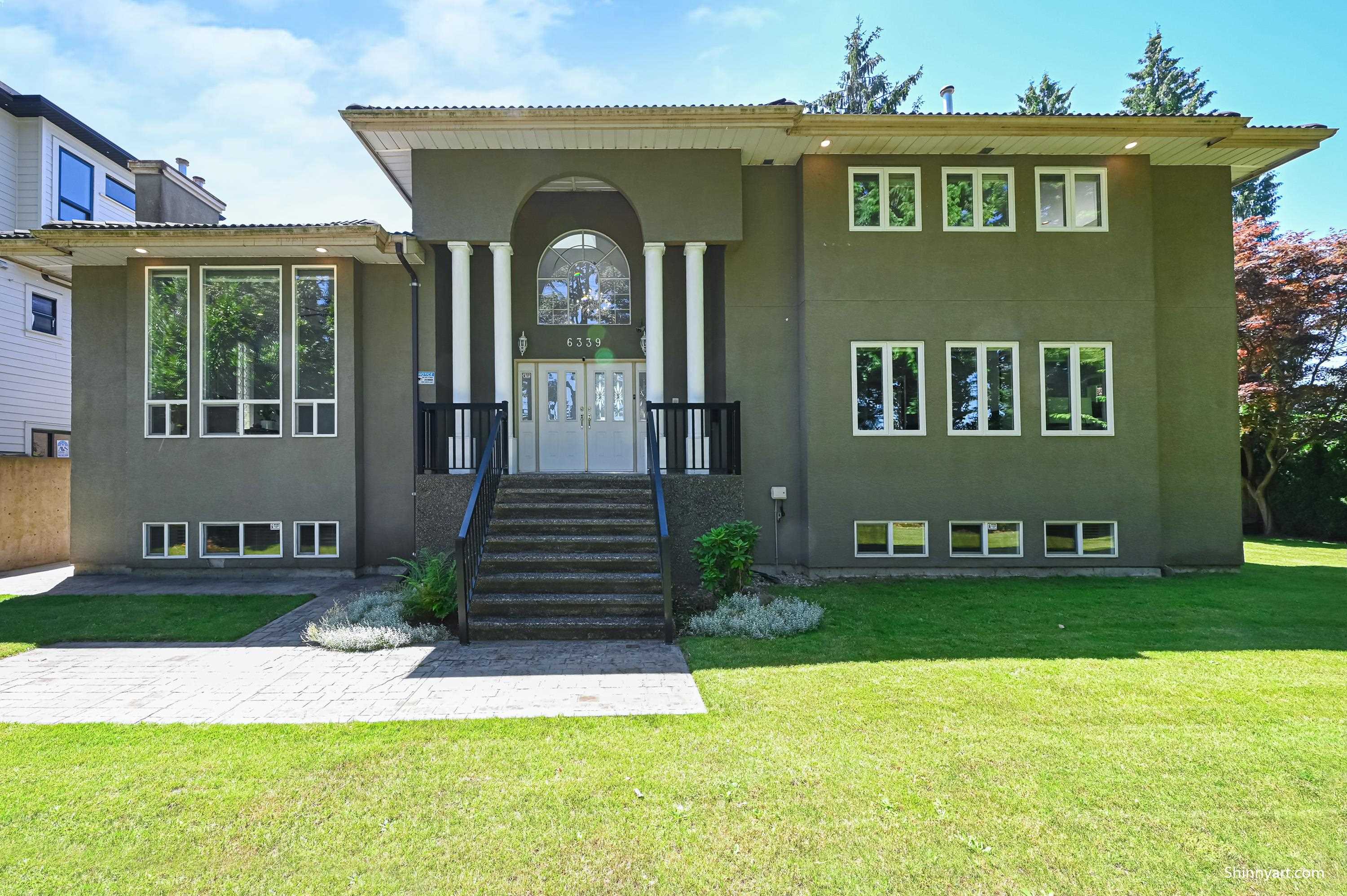
Highlights
Description
- Home value ($/Sqft)$493/Sqft
- Time on Houseful
- Property typeResidential
- Neighbourhood
- Median school Score
- Year built1993
- Mortgage payment
Buckingham Heights –Expansive family residence offering over 6,000 sq. ft. of living space on an 11,225 sqft lot. The grand foyer welcomes you with soaring 17-ft ceilings that flow into the elegant formal living and dining rooms. The main level also features a bright kitchen, spacious family room, and the office overlooking a serene courtyard and covered patio. Upstairs, the luxurious primary suite boasts breathtaking mountain views, a private balcony, and a fully renovated spa-inspired ensuite. Three additional large bedrooms with their own ensuite. The lower level is designed for full kitchen, wet bar, sauna, four bedrooms and two full bathrooms, and second laundry. double garage, extra parking with stamped concrete patio, and a rear entertainment area. Lots of potentials, MUST SEE!
Home overview
- Heat source Natural gas, radiant
- Sewer/ septic Public sewer, sanitary sewer, storm sewer
- Construction materials
- Foundation
- Roof
- Fencing Fenced
- # parking spaces 10
- Parking desc
- # full baths 7
- # total bathrooms 7.0
- # of above grade bedrooms
- Appliances Washer/dryer, dishwasher, refrigerator, stove
- Area Bc
- Water source Public
- Zoning description R1
- Lot dimensions 11225.0
- Lot size (acres) 0.26
- Basement information Full
- Building size 6044.0
- Mls® # R3047563
- Property sub type Single family residence
- Status Active
- Tax year 2025
- Steam room 4.343m X 4.978m
- Bedroom 3.962m X 4.394m
- Bedroom 6.452m X 3.251m
- Foyer 7.315m X 2.057m
- Bedroom 4.089m X 4.394m
- Kitchen 4.039m X 6.299m
- Bedroom 3.581m X 5.639m
- Sauna 1.829m X 1.219m
- Bedroom 3.378m X 6.883m
Level: Above - Bedroom 3.81m X 4.14m
Level: Above - Walk-in closet 2.921m X 2.87m
Level: Above - Bedroom 3.556m X 3.912m
Level: Above - Primary bedroom 4.572m X 4.953m
Level: Above - Office 3.048m X 3.505m
Level: Main - Dressing room 3.302m X 3.505m
Level: Main - Living room 5.766m X 4.851m
Level: Main - Eating area 3.581m X 3.708m
Level: Main - Bedroom 3.251m X 4.115m
Level: Main - Kitchen 3.988m X 4.572m
Level: Main - Foyer 4.978m X 4.521m
Level: Main - Dining room 4.953m X 5.969m
Level: Main - Media room 3.353m X 4.648m
Level: Main
- Listing type identifier Idx

$-7,947
/ Month

