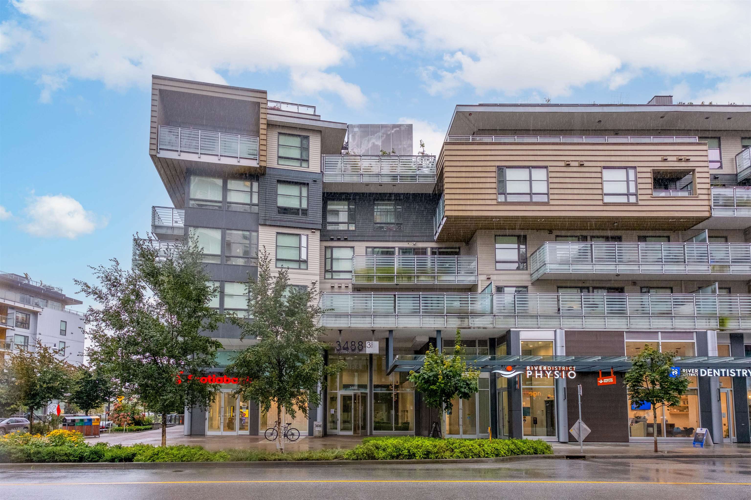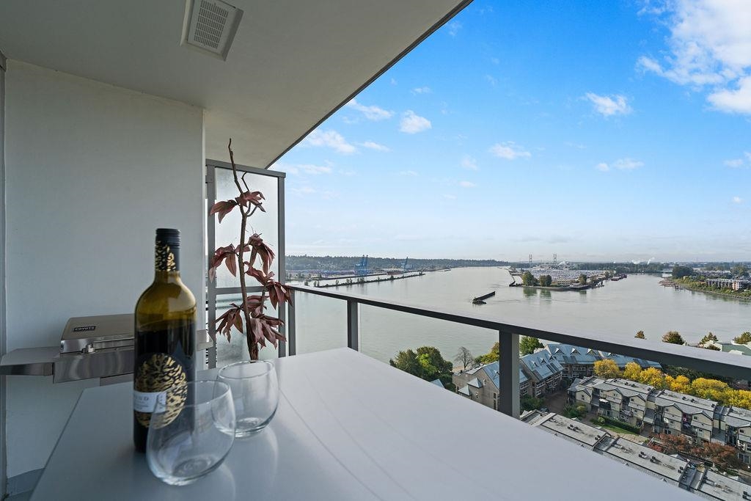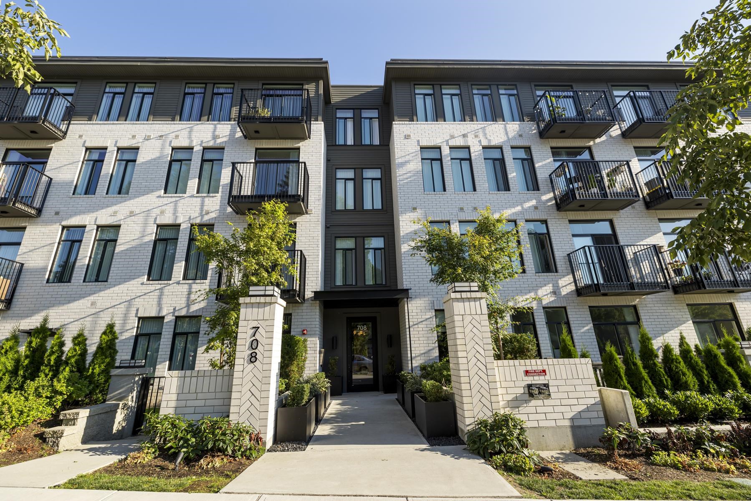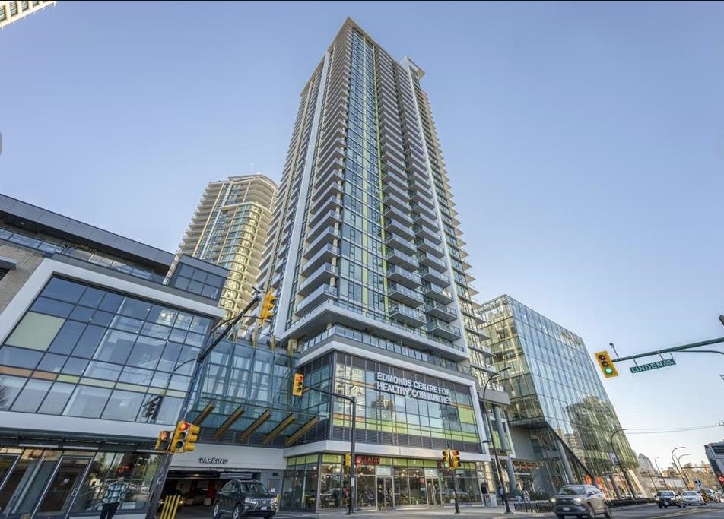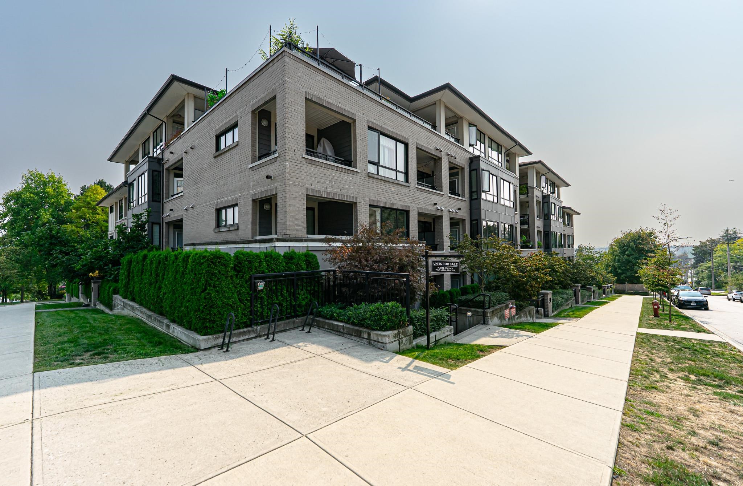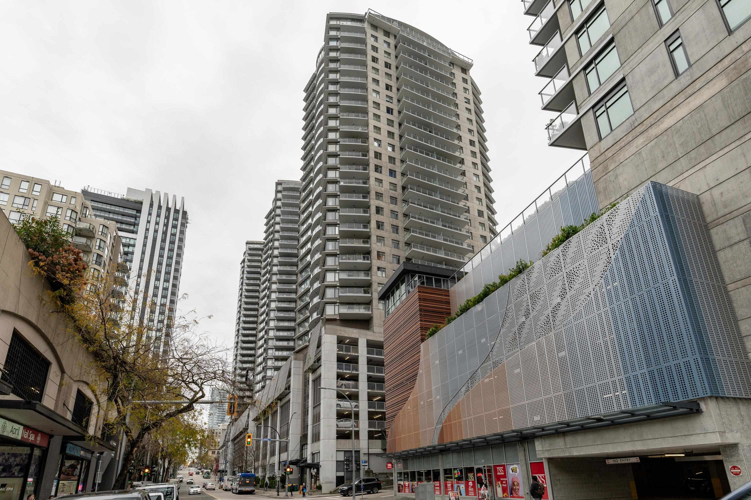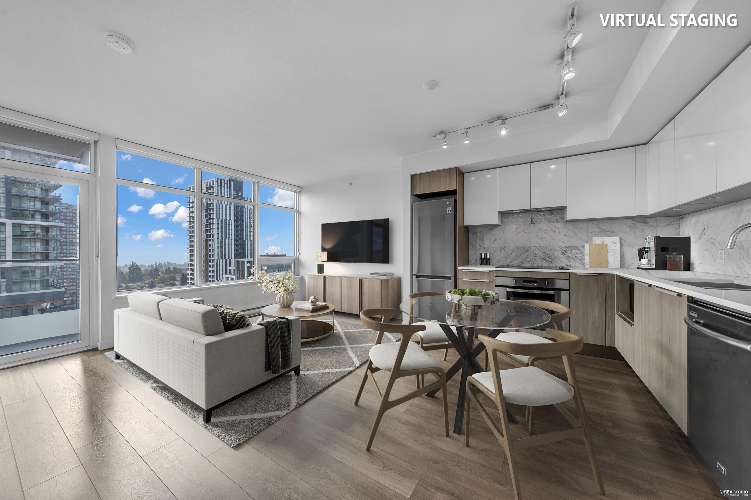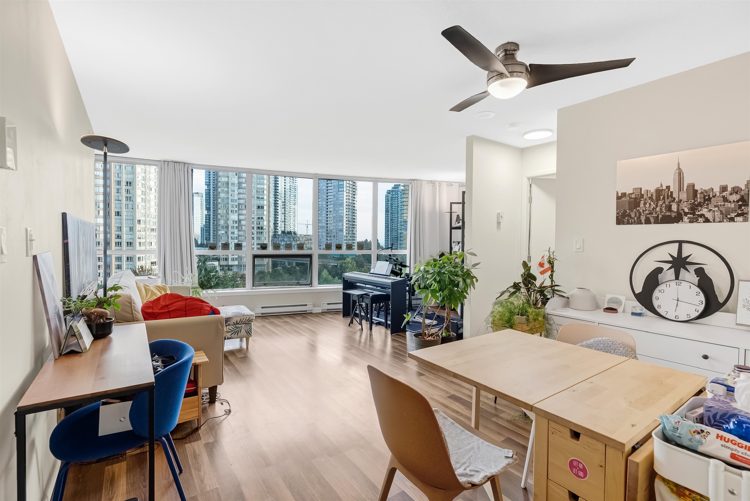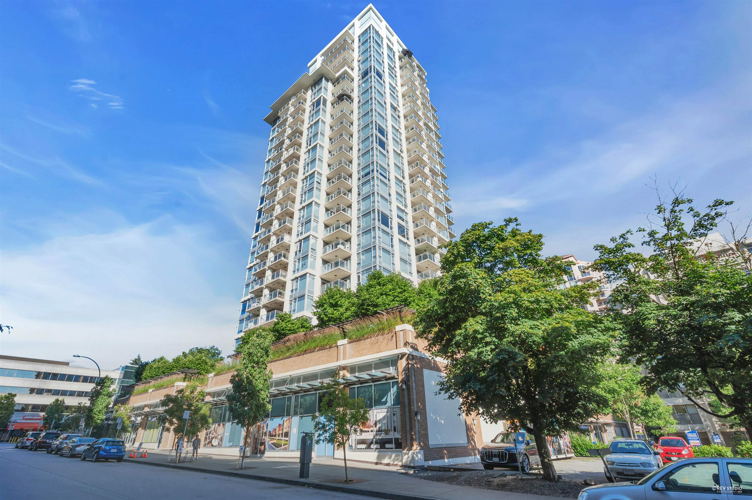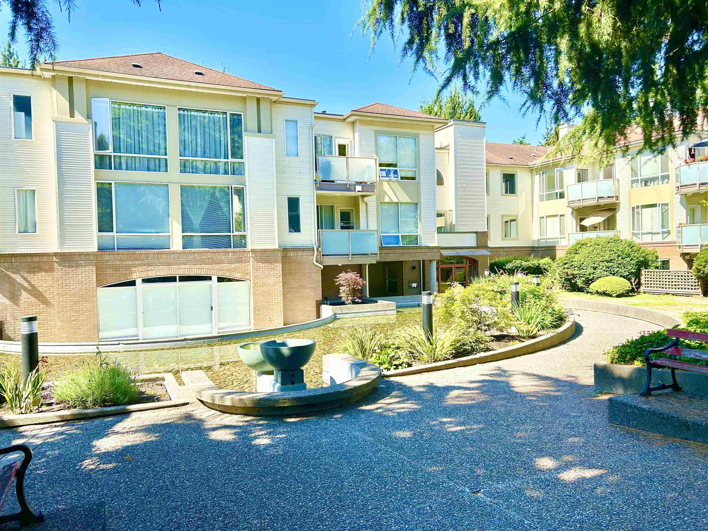- Houseful
- BC
- Burnaby
- Stride Hill
- 6438 Byrnepark Drive #508
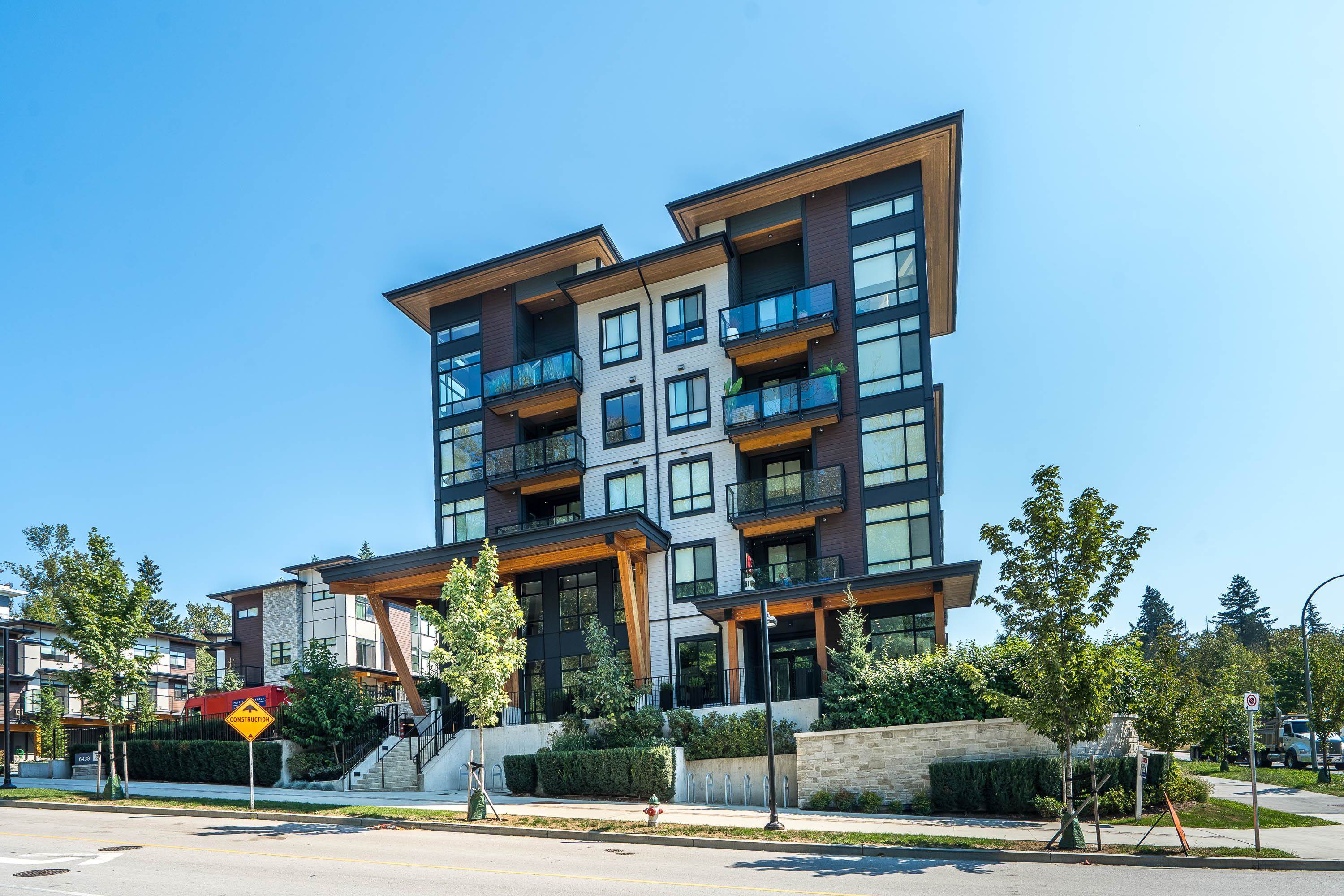
6438 Byrnepark Drive #508
6438 Byrnepark Drive #508
Highlights
Description
- Home value ($/Sqft)$988/Sqft
- Time on Houseful
- Property typeResidential
- StylePenthouse
- Neighbourhood
- CommunityShopping Nearby
- Median school Score
- Year built2023
- Mortgage payment
This meticulously maintained, top-floor penthouse is like new & has a serene treed & garden view, not directly facing another unit. The excellent floor plan has 2 bedrooms separated by living space, & the spacious primary bedroom features a walk-in closet & spa-inspired ensuite. The gourmet kitchen has stone counters, a large island & lots of storage. Expansive windows throughout allow lots of light. Unbeatable location: close to Market Crossing shops, restaurants, groceries, public transit at your door & walk to Edmonds Skytrain. Outdoor enthusiasts will love the proximity to Byrne Creek Park, hiking trails, bike park, basketball courts, & an off-leash dog park. Quality built by Polygon with a gym & playground. 1 EV-Ready stall plus street parking, & TWO Large Lockers! 2 Pets allowed.
Home overview
- Heat source Baseboard, electric
- Sewer/ septic Public sewer, sanitary sewer, storm sewer
- # total stories 5.0
- Construction materials
- Foundation
- Roof
- # parking spaces 1
- Parking desc
- # full baths 2
- # total bathrooms 2.0
- # of above grade bedrooms
- Appliances Washer/dryer, dishwasher, refrigerator, stove, microwave
- Community Shopping nearby
- Area Bc
- Subdivision
- View Yes
- Water source Public
- Zoning description Cd
- Directions 0708a6788dc310353f7979cf9316a49a
- Basement information None
- Building size 860.0
- Mls® # R3041160
- Property sub type Apartment
- Status Active
- Tax year 2024
- Patio 2.743m X 2.845m
Level: Main - Bedroom 3.277m X 2.87m
Level: Main - Primary bedroom 3.251m X 3.099m
Level: Main - Kitchen 3.759m X 2.54m
Level: Main - Walk-in closet 1.372m X 1.575m
Level: Main - Living room 5.258m X 3.607m
Level: Main
- Listing type identifier Idx

$-2,267
/ Month

