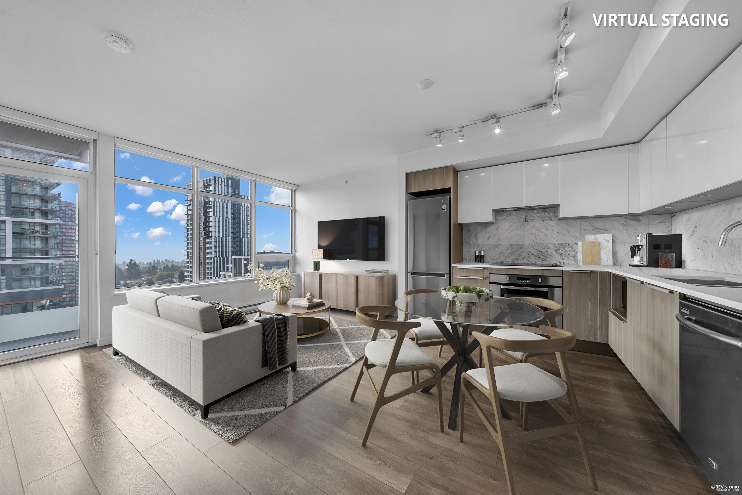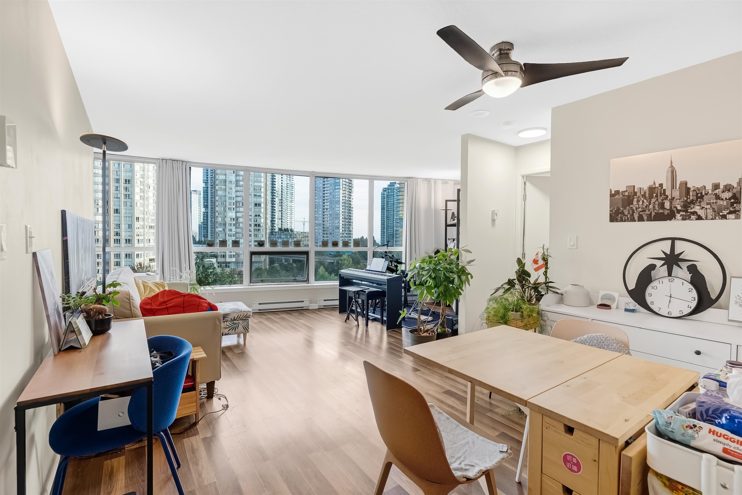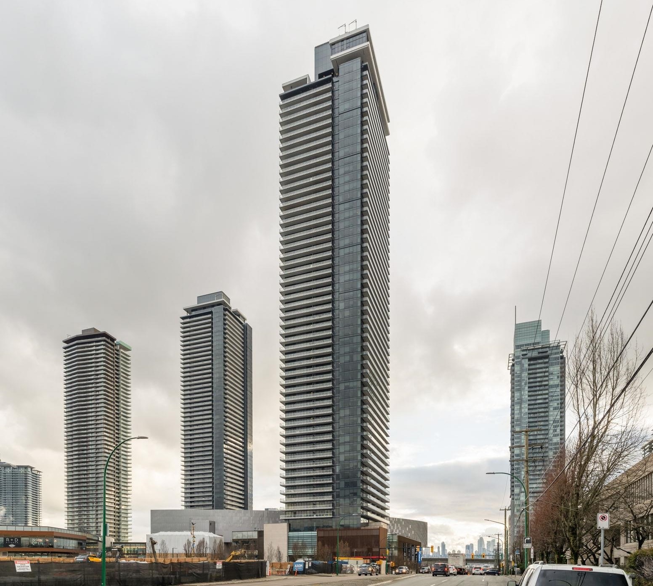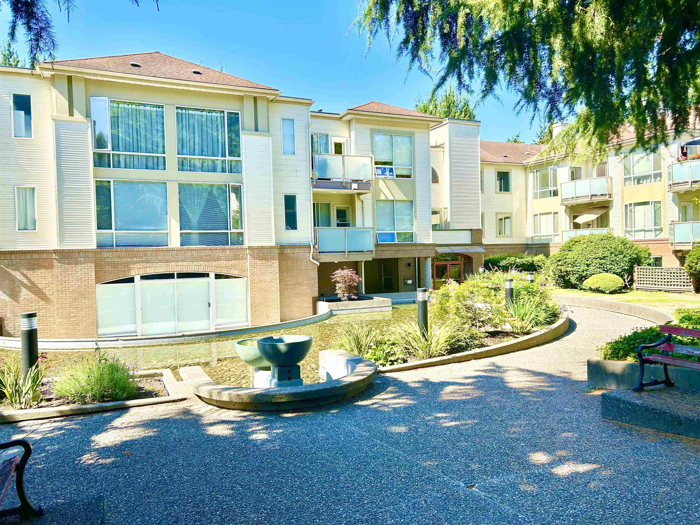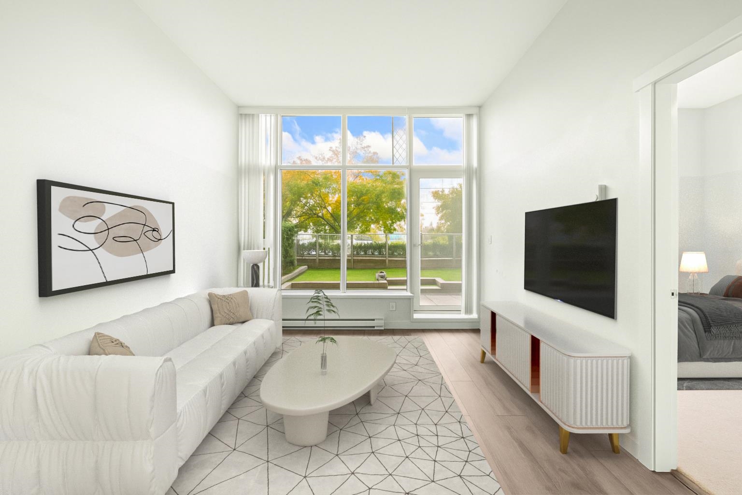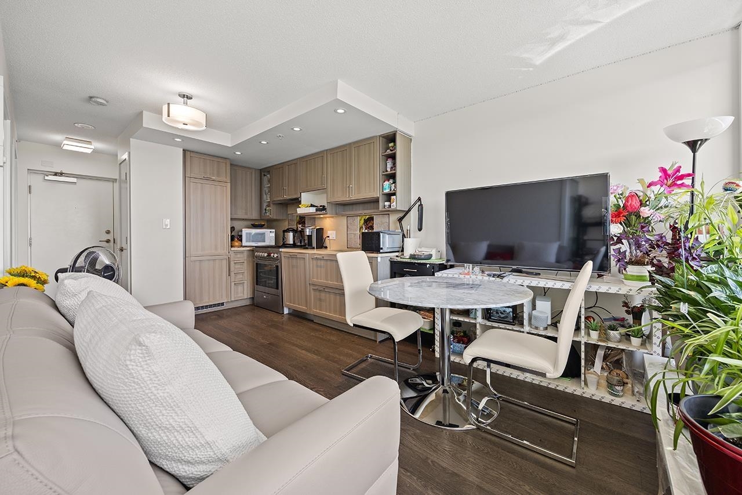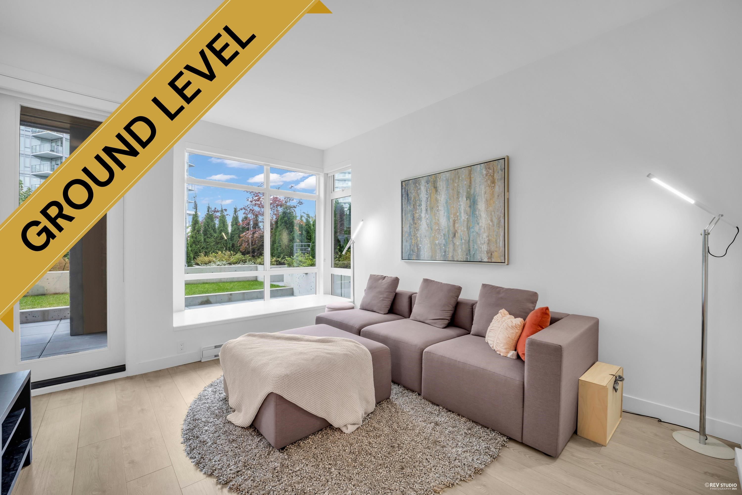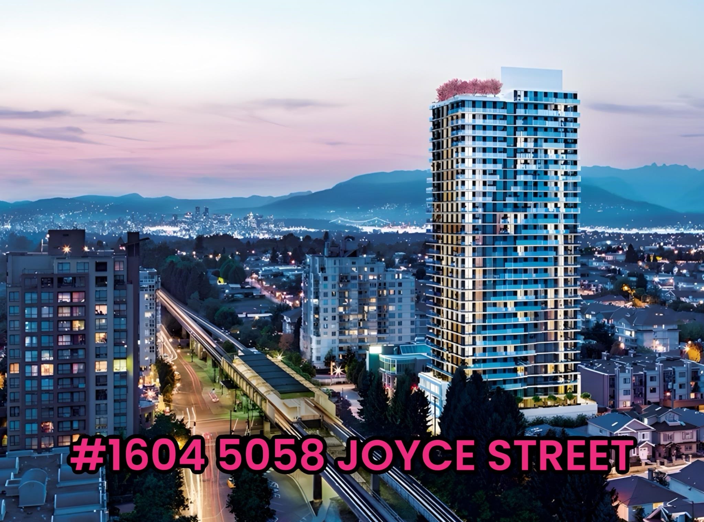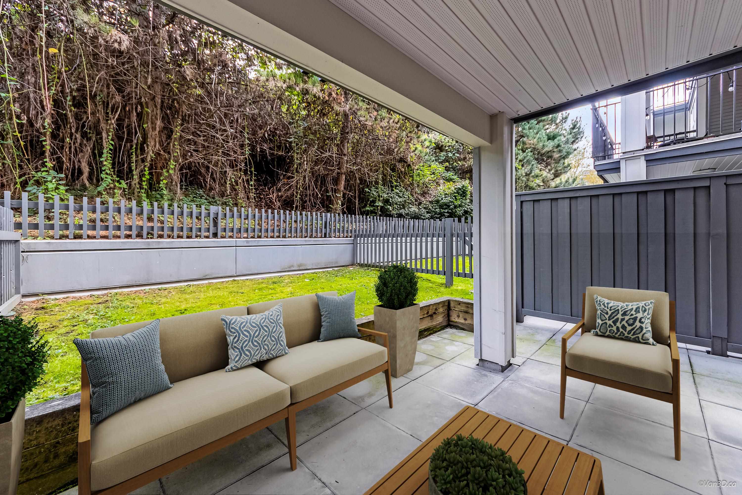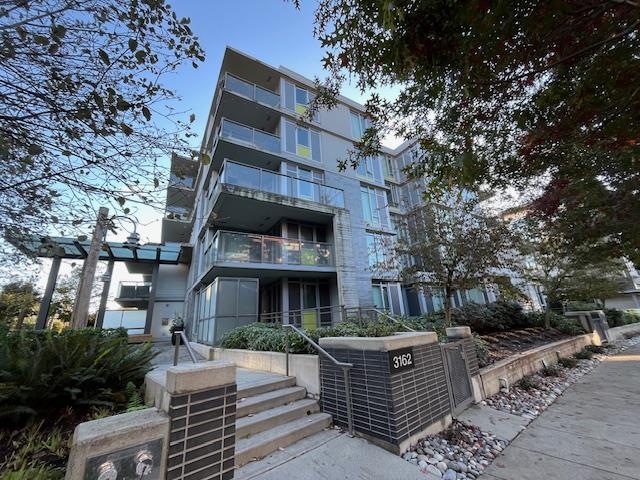Select your Favourite features
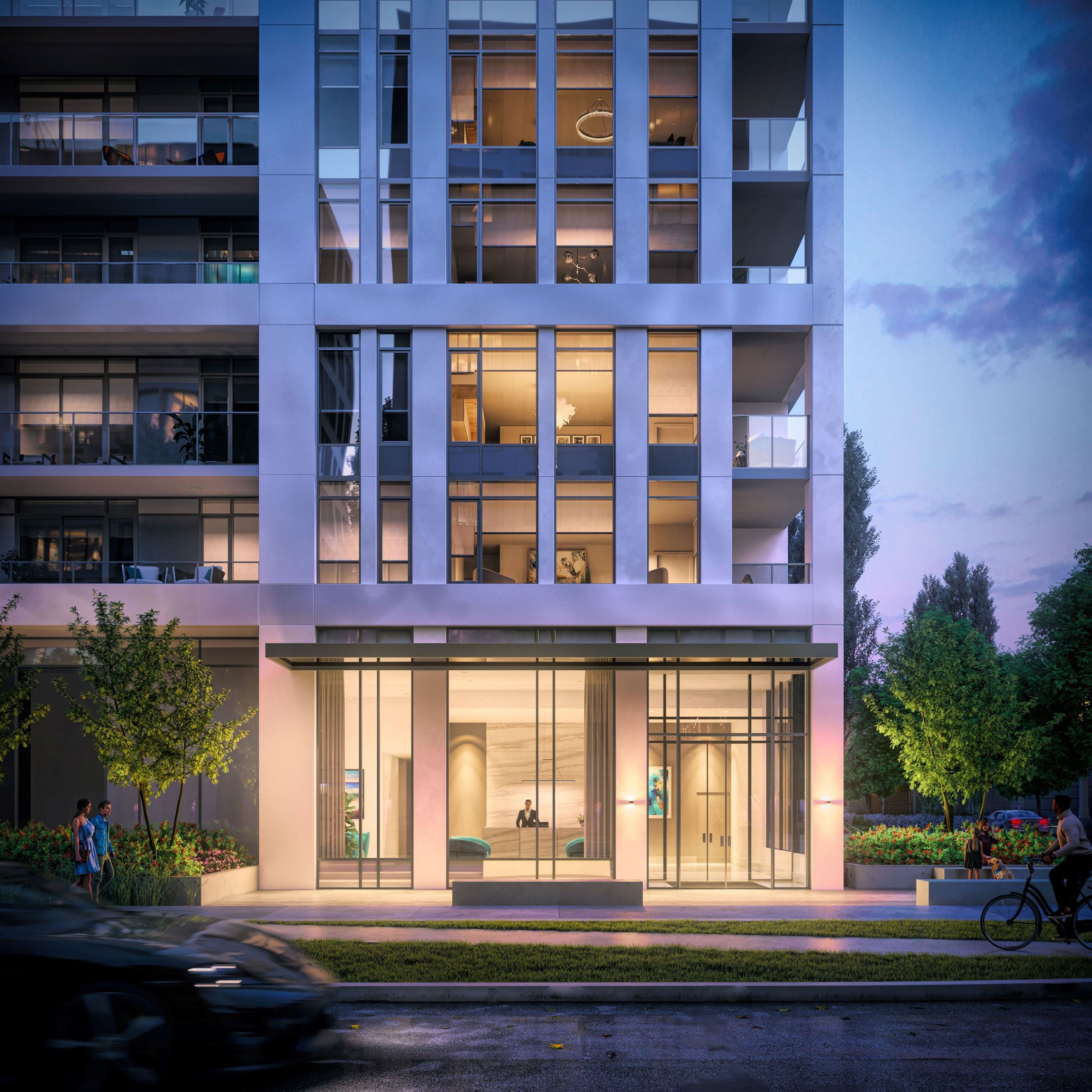
6468 Willingdon Ave #1206
For Sale
New 24 hours
$1,129,900
3 beds
2 baths
1,080 Sqft
6468 Willingdon Ave #1206
For Sale
New 24 hours
$1,129,900
3 beds
2 baths
1,080 Sqft
Highlights
Description
- Home value ($/Sqft)$1,046/Sqft
- Time on Houseful
- Property typeResidential
- Neighbourhood
- CommunityShopping Nearby
- Median school Score
- Year built2025
- Mortgage payment
Welcome home to The Standard;built by trusted Developer Anthem Properties. Centrally located just 10 mins south of downtown Metrotown. The Standard is a short 7 min walk to Metrotown Skytrain, Metropolis Mall, Restaurant Row and 3 min walk to Central Park & tennis courts.Indoor amenities include a fully equipped gym,dry sauna,games room,furnished guest suite and well appointed party room. Walk into your spacious North facing 3 bedroom home including premium 30" Bosch appliances,7"wide-plank laminate flooring,9'ceilings,large primary bdrm to fit your king bed with a designated heat pump for air cooling/heating. Roomy pantry space for extra storage. Our Anthem Homeownership Accelerator program is designed to help you buy sooner,smarter,and with confidence. Ask our Sales Team how it can work.
MLS®#R3060261 updated 33 minutes ago.
Houseful checked MLS® for data 33 minutes ago.
Home overview
Amenities / Utilities
- Heat source Heat pump
- Sewer/ septic Public sewer, sanitary sewer, storm sewer
Exterior
- # total stories 43.0
- Construction materials
- Foundation
- Roof
- # parking spaces 1
- Parking desc
Interior
- # full baths 2
- # total bathrooms 2.0
- # of above grade bedrooms
- Appliances Washer/dryer, dishwasher, refrigerator, stove, microwave, oven, range top
Location
- Community Shopping nearby
- Area Bc
- Subdivision
- View Yes
- Water source Public
- Zoning description Rm5/cd
Overview
- Basement information None
- Building size 1080.0
- Mls® # R3060261
- Property sub type Apartment
- Status Active
- Tax year 2025
Rooms Information
metric
- Dining room 3.251m X 2.337m
Level: Main - Bedroom 2.845m X 2.997m
Level: Main - Walk-in closet 1.549m X 1.854m
Level: Main - Primary bedroom 4.013m X 2.743m
Level: Main - Bedroom 2.946m X 2.692m
Level: Main - Kitchen 2.413m X 4.267m
Level: Main - Living room 2.845m X 3.073m
Level: Main
SOA_HOUSEKEEPING_ATTRS
- Listing type identifier Idx

Lock your rate with RBC pre-approval
Mortgage rate is for illustrative purposes only. Please check RBC.com/mortgages for the current mortgage rates
$-3,013
/ Month25 Years fixed, 20% down payment, % interest
$
$
$
%
$
%

Schedule a viewing
No obligation or purchase necessary, cancel at any time
Nearby Homes
Real estate & homes for sale nearby

