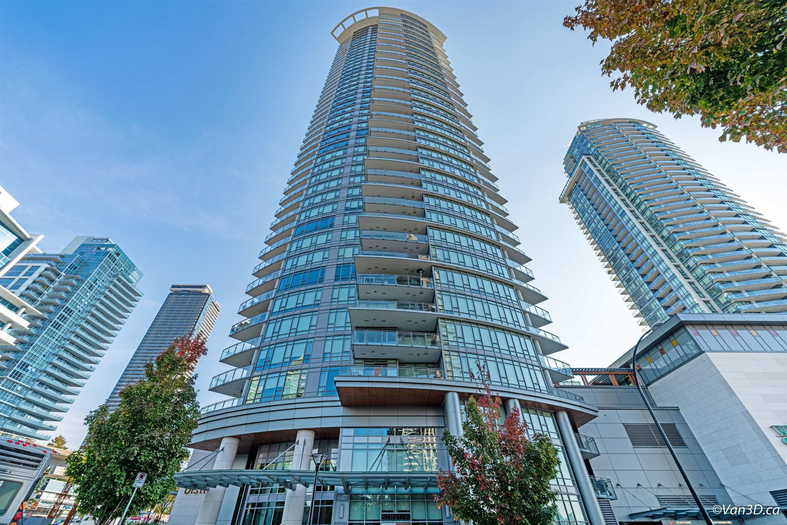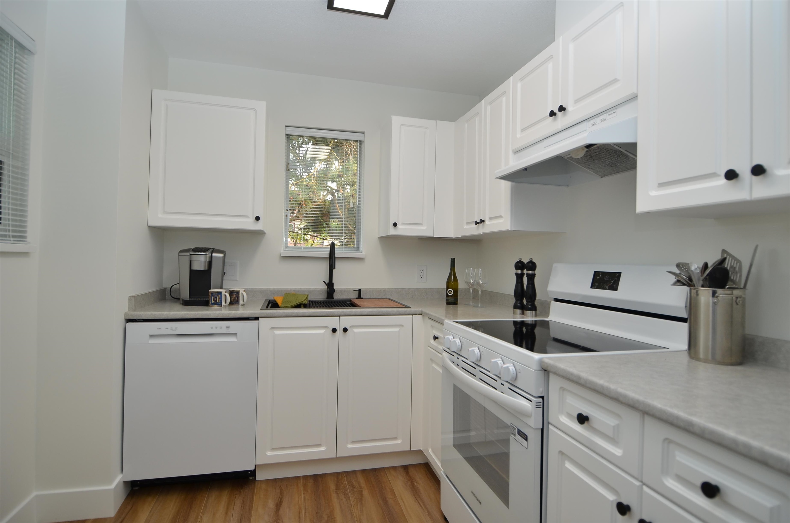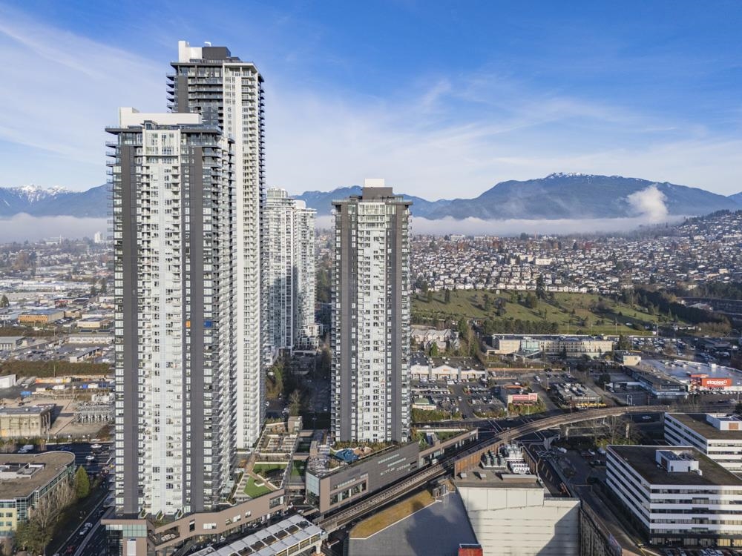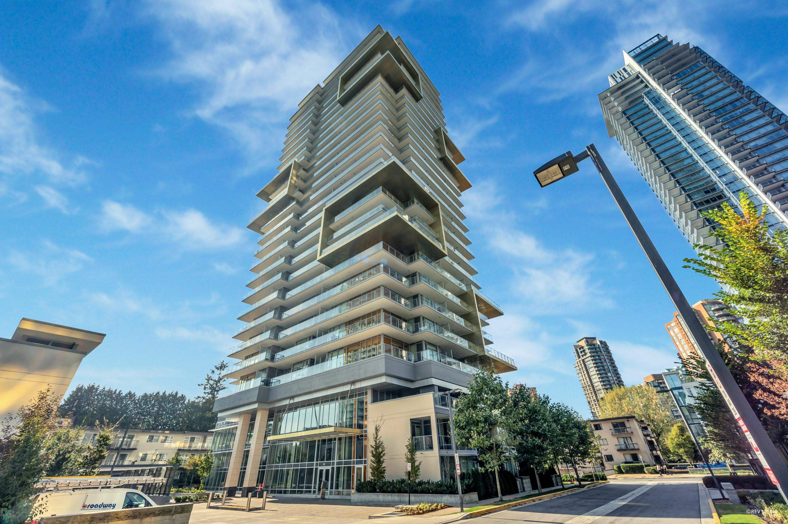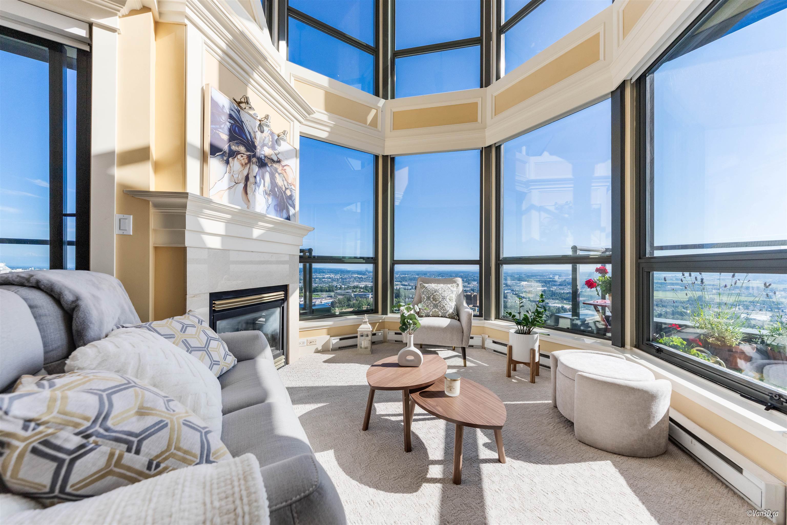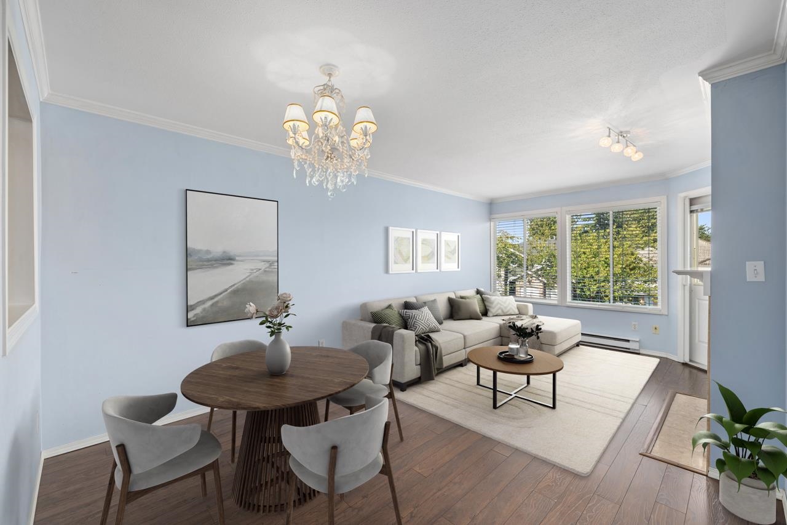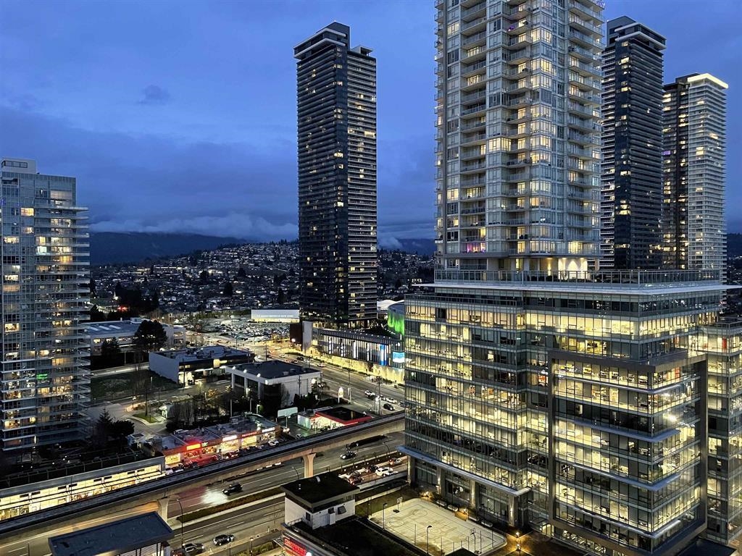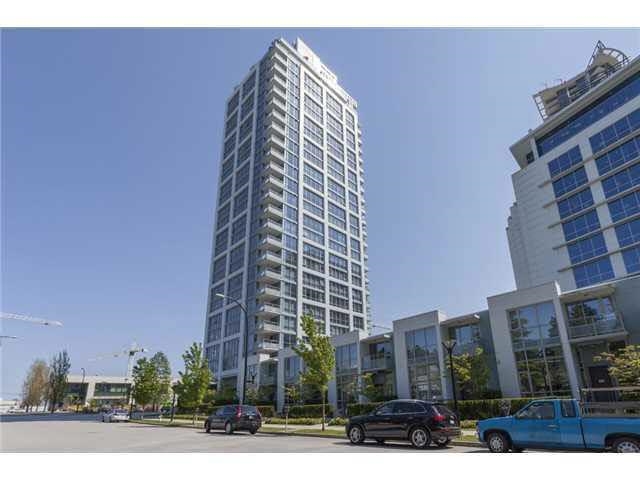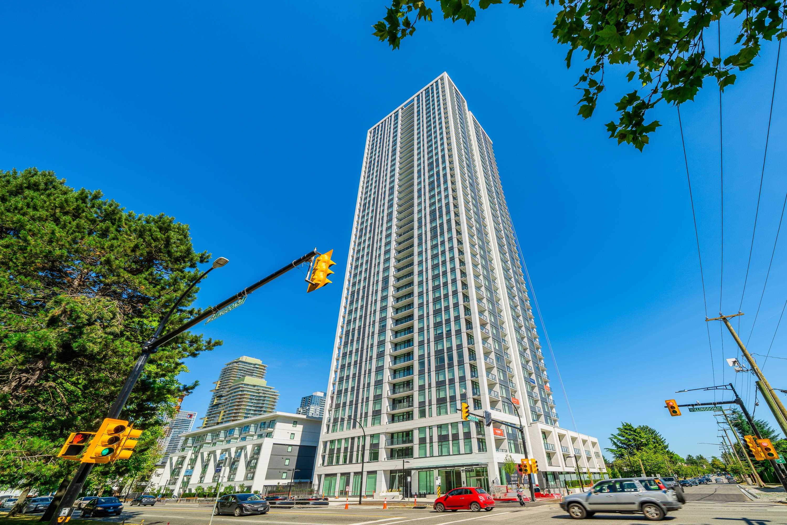
6468 Willingdon Ave #901
6468 Willingdon Ave #901
Highlights
Description
- Home value ($/Sqft)$1,104/Sqft
- Time on Houseful
- Property typeResidential
- Neighbourhood
- CommunityShopping Nearby
- Median school Score
- Year built2025
- Mortgage payment
Welcome to The standard by Anthem - a brand-new, thoughtfully designed residence in the heart of Metrotown. This spacious 2-bedroom home offers breathtaking 270-degree views of the mountains and city skyline from every room. situated just steps from Metrotown SkyTrain Station and Metropolis at Metrotown, this central location connects you effortlessly to shopping, dining, and transit. Inside, enjoy 9' ceilings, wide-plank laminate flooring, and a premium Bosch appliance package in a contemporary kitchen. stay comfortable year-round with air conditioning and extensive amenity collection including: indoor and outdoor lounges, game room, co-working studio, guest suite, fully equipped gym & relaxing sauna. Don't miss your chance to live in one of Metrotown's most exciting new communities!
Home overview
- Heat source Heat pump
- Sewer/ septic Public sewer, sanitary sewer
- # total stories 43.0
- Construction materials
- Foundation
- Roof
- # parking spaces 1
- Parking desc
- # full baths 2
- # total bathrooms 2.0
- # of above grade bedrooms
- Appliances Washer/dryer, dishwasher, refrigerator, stove, microwave, oven, range top
- Community Shopping nearby
- Area Bc
- Subdivision
- View Yes
- Water source Public
- Zoning description Rm5/cd
- Basement information None
- Building size 859.0
- Mls® # R3031691
- Property sub type Apartment
- Status Active
- Tax year 2025
- Primary bedroom 2.946m X 2.972m
Level: Main - Kitchen 2.515m X 3.404m
Level: Main - Walk-in closet 1.422m X 1.753m
Level: Main - Bedroom 2.819m X 2.946m
Level: Main - Dining room 2.413m X 2.972m
Level: Main - Living room 2.972m X 3.073m
Level: Main
- Listing type identifier Idx

$-2,528
/ Month

