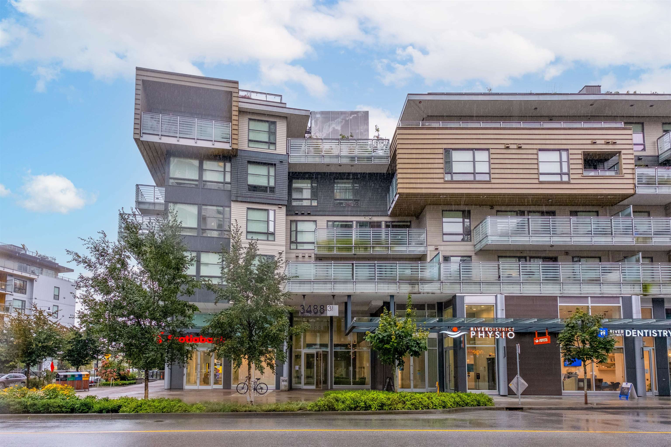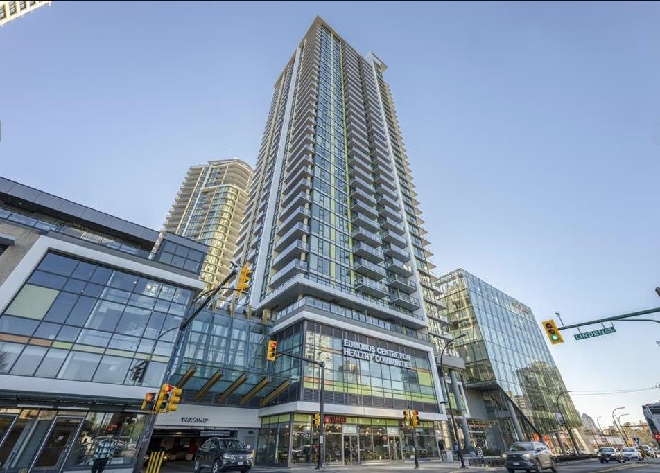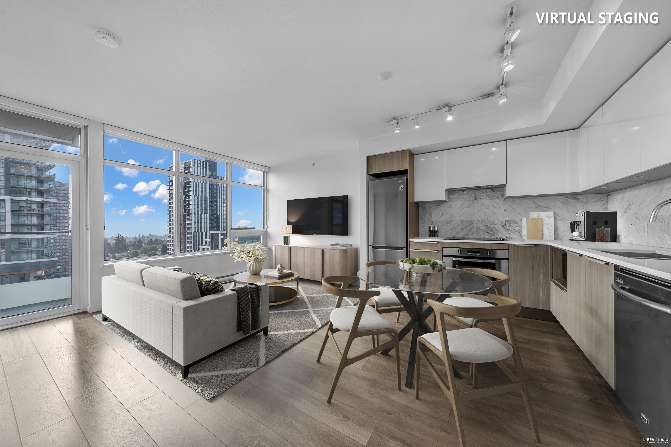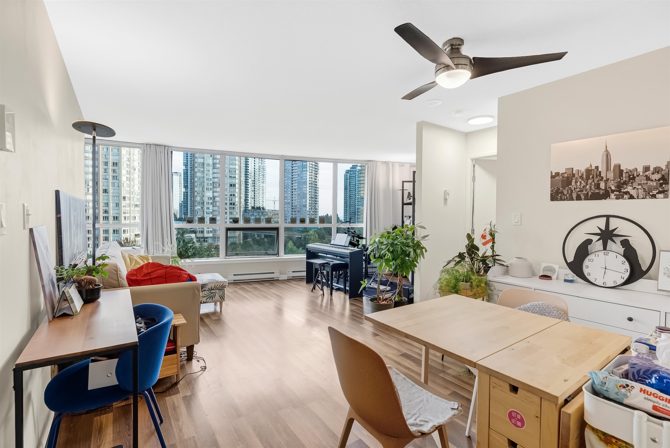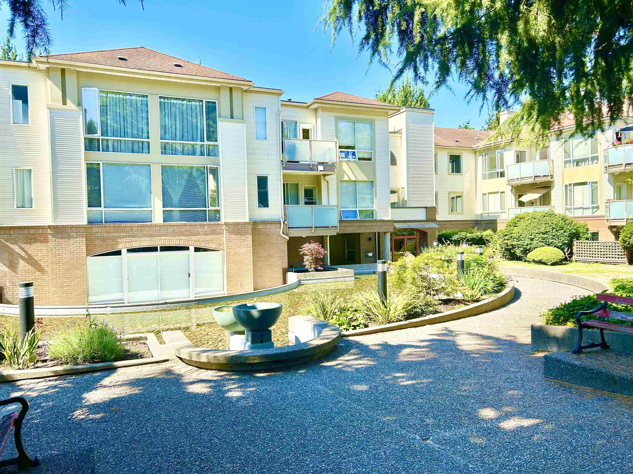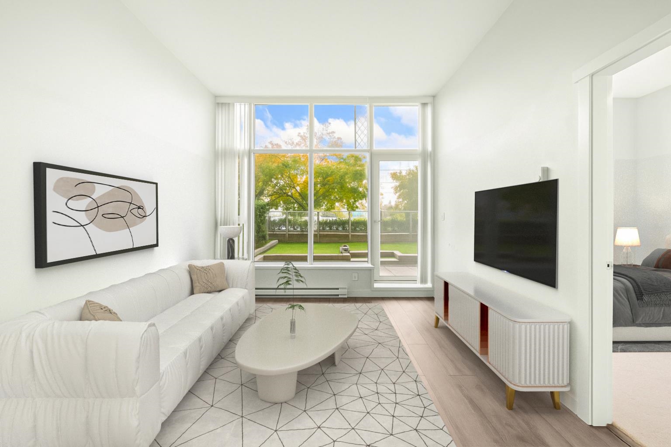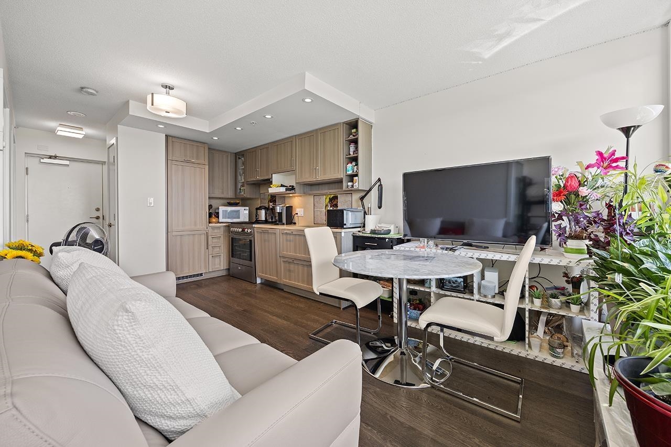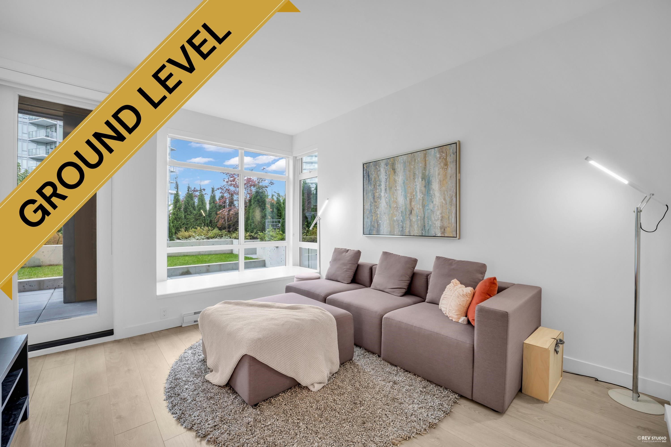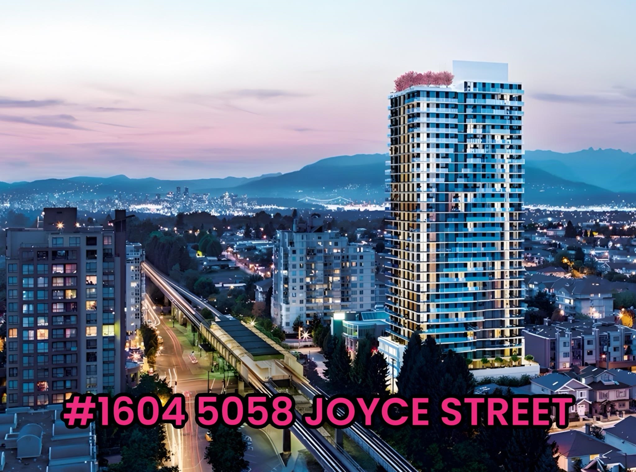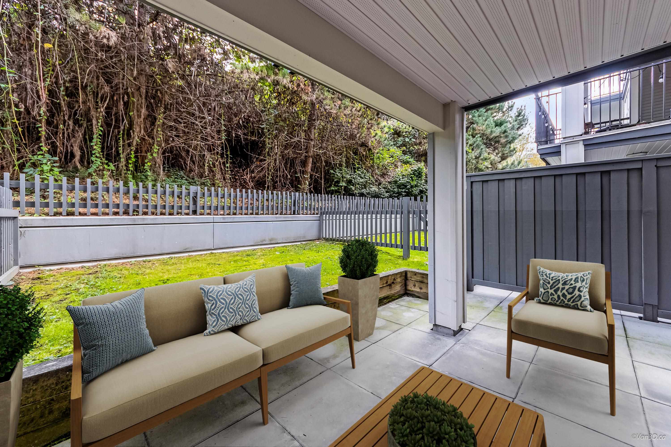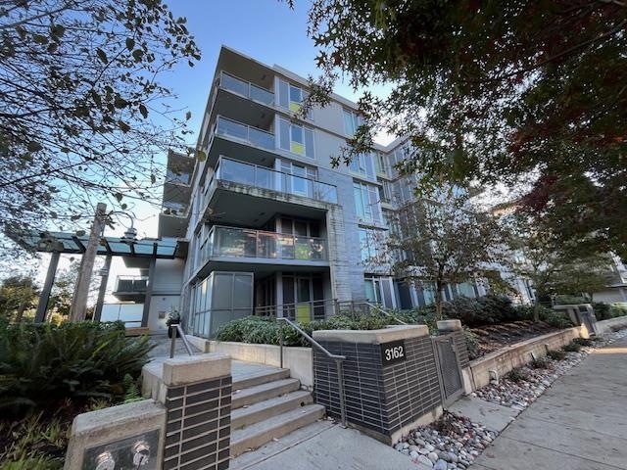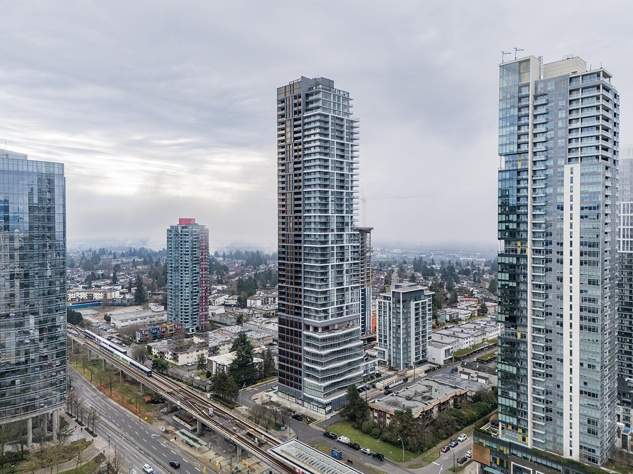
Highlights
Description
- Home value ($/Sqft)$1,097/Sqft
- Time on Houseful
- Property typeResidential
- Neighbourhood
- CommunityShopping Nearby
- Median school Score
- Year built2023
- Mortgage payment
Welcome to “Highline Sky Estates,” a luxury condo located in the heart of Metrotown. This property features large 2 bedrooms and a spacious living room with a functional design. Each residence boasts Inform Italian designer kitchen cabinets, Miele kitchen appliances, very high ceilings, and marble-clad primary bathrooms, creating a spa-like ambiance for relaxation. Highline offers club-grade amenities on the 4th and 11th floors, including a fully equipped gym, sauna, steam room, lounge, and two guest suites. The SkyTrain station and Metropolis at Metrotown are just across the street, providing urban conveniences and cultural attractions, and defining a lifestyle of unparalleled convenience and connectivity. Parking191/Locker31. Open House on October 18th between 2-4pm.
Home overview
- Heat source Heat pump
- Sewer/ septic Public sewer, sanitary sewer
- Construction materials
- Foundation
- Roof
- # parking spaces 1
- Parking desc
- # full baths 1
- # total bathrooms 1.0
- # of above grade bedrooms
- Appliances Washer/dryer, dishwasher, refrigerator, stove
- Community Shopping nearby
- Area Bc
- Subdivision
- Water source Public
- Zoning description Rm5s
- Directions 78ea9f8b6590422c9ebe8504a4d89be7
- Basement information None
- Building size 638.0
- Mls® # R3042409
- Property sub type Apartment
- Status Active
- Tax year 2024
- Bedroom 2.87m X 2.997m
Level: Main - Foyer 1.067m X 2.438m
Level: Main - Living room 2.438m X 4.013m
Level: Main - Dining room 2.438m X 4.013m
Level: Main - Kitchen 2.438m X 4.013m
Level: Main - Primary bedroom 3.226m X 4.013m
Level: Main
- Listing type identifier Idx

$-1,866
/ Month

