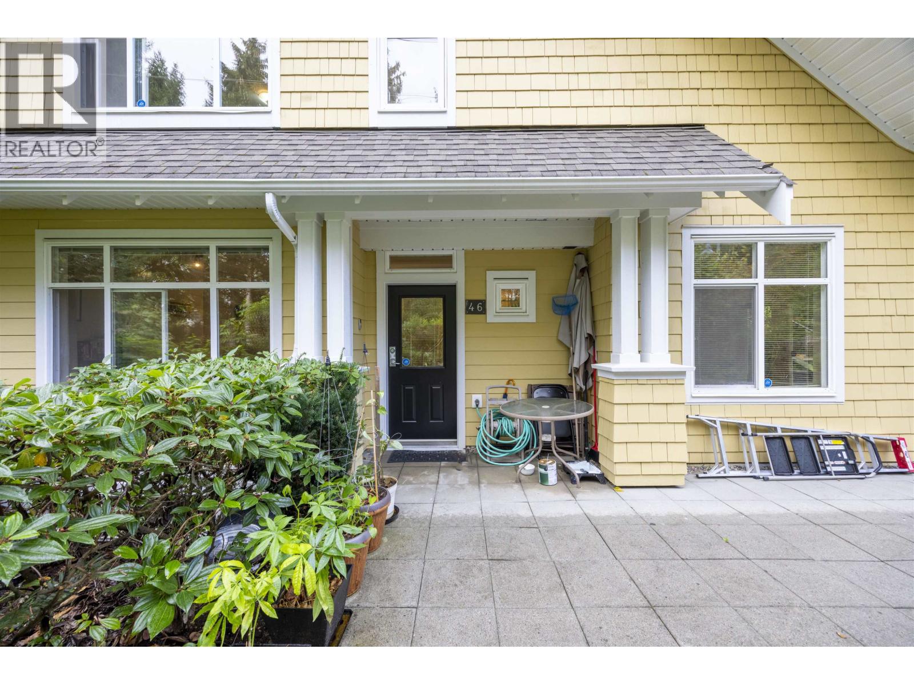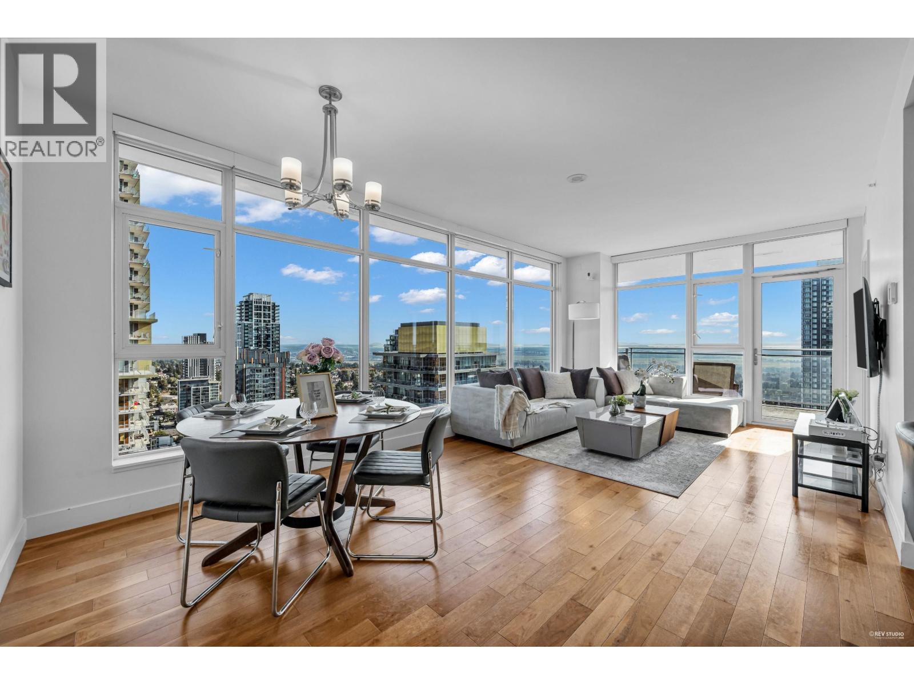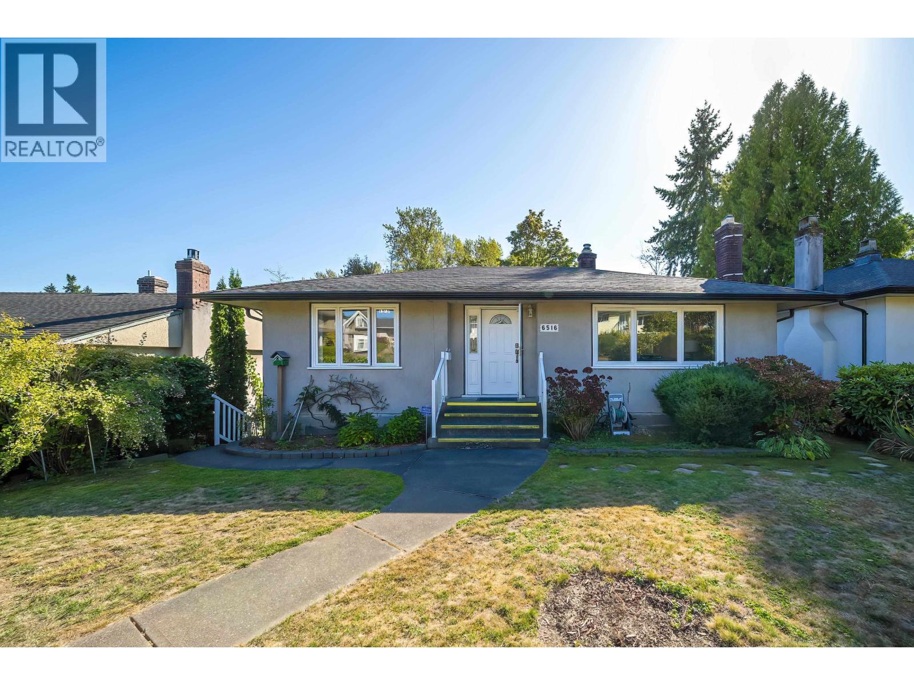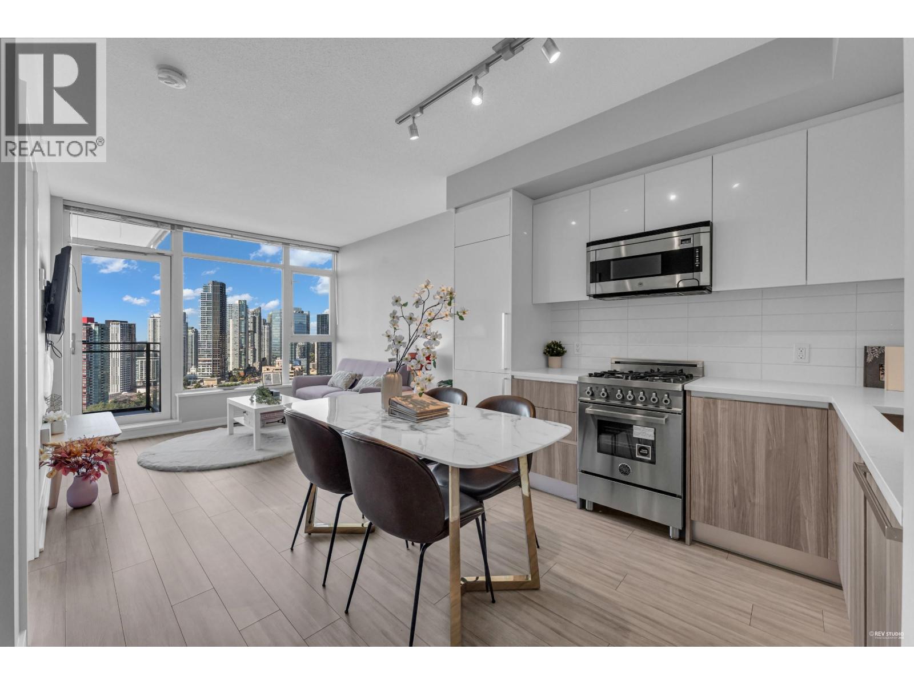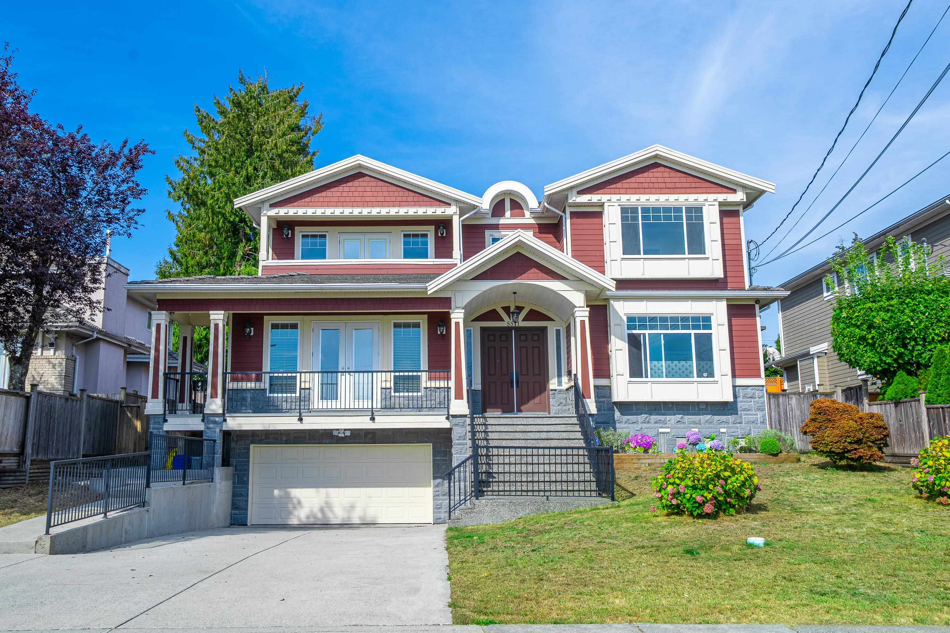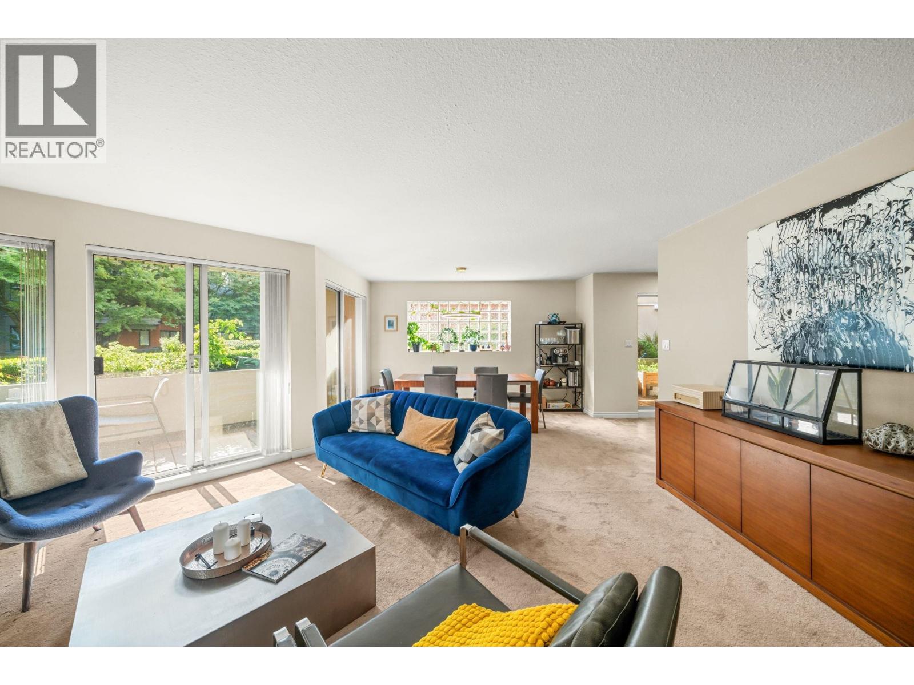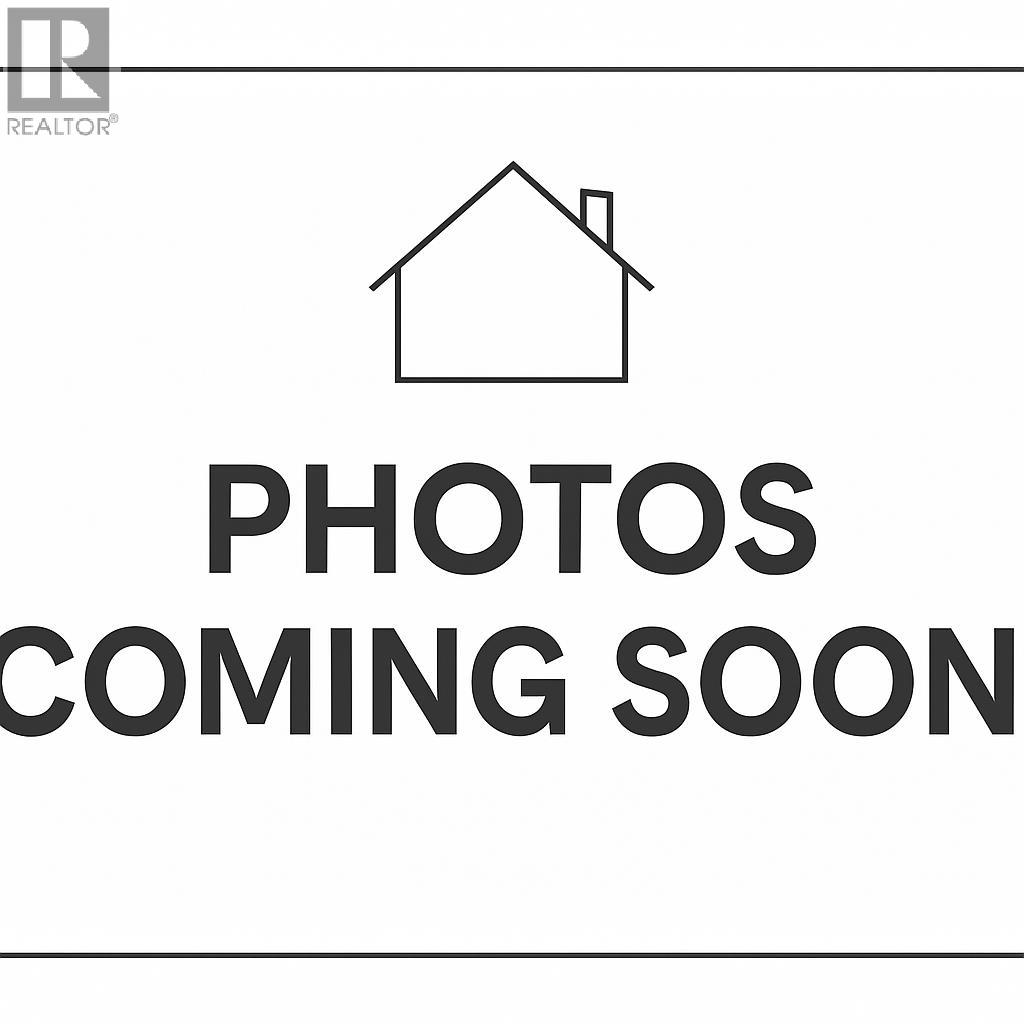- Houseful
- BC
- Burnaby
- Stride Hill
- 6516 Portland Street
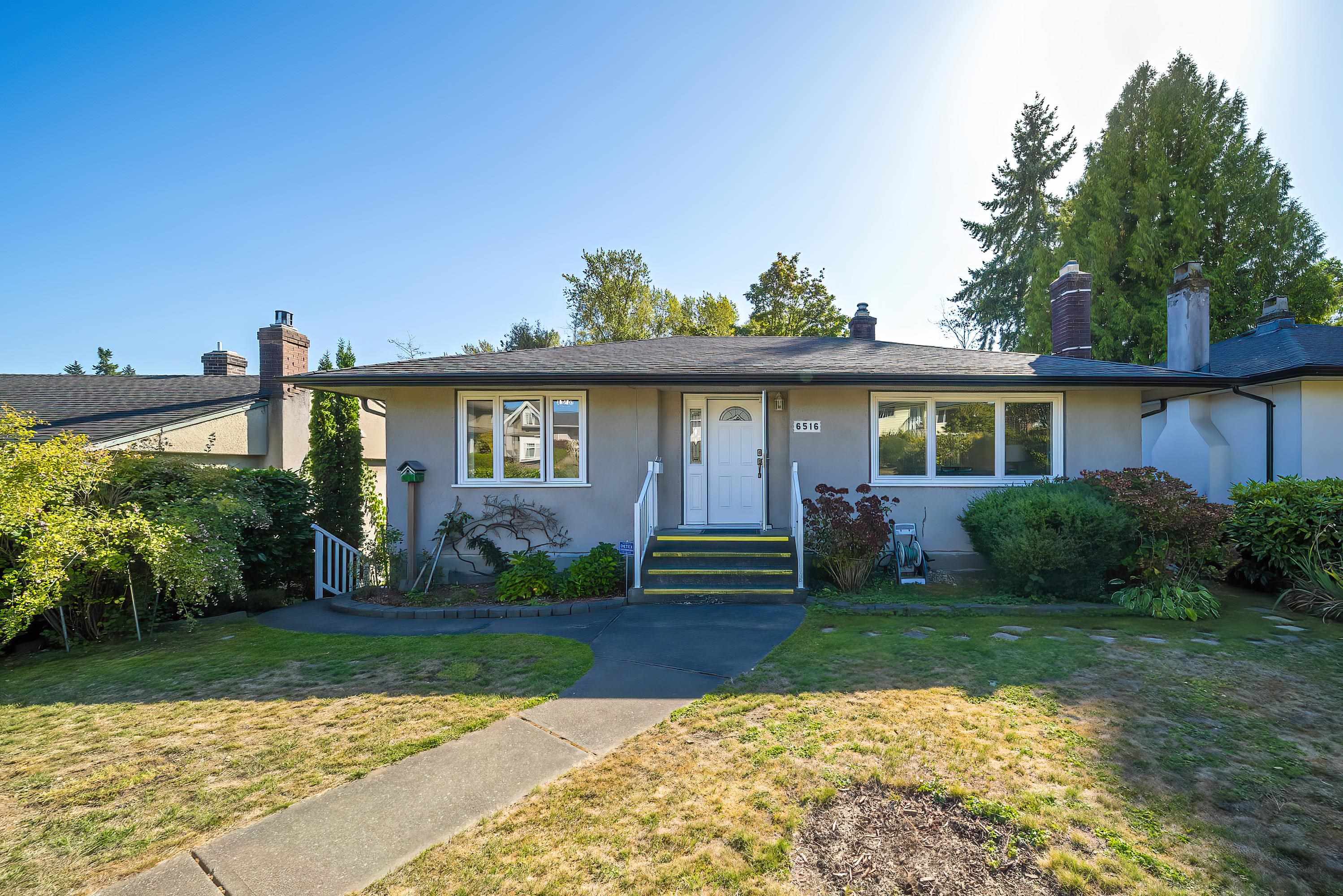
Highlights
Description
- Home value ($/Sqft)$789/Sqft
- Time on Houseful
- Property typeResidential
- Neighbourhood
- CommunityShopping Nearby
- Median school Score
- Year built1952
- Mortgage payment
Best value in the market with back lane access! This amazing updated 4-bedroom, 2-bathroom South Slope home sits on a 6,000 sq.ft. lot and features a newer kitchen, bathrooms, and roof, while preserving its character with newer floors and a wood-burning fireplace. The sun-soaked patio overlooks a beautifully landscaped backyard with an organized vegetable garden and direct access to Byrne Creek Ravine Park with its baseball practice field. Conveniently located on a private street, just steps to Ron Mclean Park and a short walk to Edmonds SkyTrain, this move-in-ready home offers endless potential with a walkout basement for rental suite and laneway house opportunities. No presentation of offers until on Sep 29th 2025 at 2:00pm
MLS®#R3050672 updated 32 minutes ago.
Houseful checked MLS® for data 32 minutes ago.
Home overview
Amenities / Utilities
- Heat source Forced air, wood
- Sewer/ septic Public sewer, sanitary sewer
Exterior
- Construction materials
- Foundation
- Roof
- Fencing Fenced
- # parking spaces 3
- Parking desc
Interior
- # full baths 2
- # total bathrooms 2.0
- # of above grade bedrooms
- Appliances Washer/dryer, refrigerator
Location
- Community Shopping nearby
- Area Bc
- Water source Public
- Zoning description R1
Lot/ Land Details
- Lot dimensions 6000.0
Overview
- Lot size (acres) 0.14
- Basement information Full
- Building size 1900.0
- Mls® # R3050672
- Property sub type Single family residence
- Status Active
- Virtual tour
- Tax year 2025
Rooms Information
metric
- Mud room 3.353m X 4.572m
- Bedroom 3.378m X 5.004m
- Bedroom 3.505m X 2.692m
- Cold room 1.219m X 1.829m
- Laundry 3.353m X 4.877m
- Kitchen 3.2m X 3.378m
Level: Main - Bedroom 3.175m X 3.251m
Level: Main - Living room 4.039m X 5.258m
Level: Main - Primary bedroom 3.2m X 3.785m
Level: Main - Dining room 2.794m X 3.2m
Level: Main - Foyer 2.667m X 4.724m
Level: Main
SOA_HOUSEKEEPING_ATTRS
- Listing type identifier Idx

Lock your rate with RBC pre-approval
Mortgage rate is for illustrative purposes only. Please check RBC.com/mortgages for the current mortgage rates
$-3,997
/ Month25 Years fixed, 20% down payment, % interest
$
$
$
%
$
%

Schedule a viewing
No obligation or purchase necessary, cancel at any time
Nearby Homes
Real estate & homes for sale nearby

