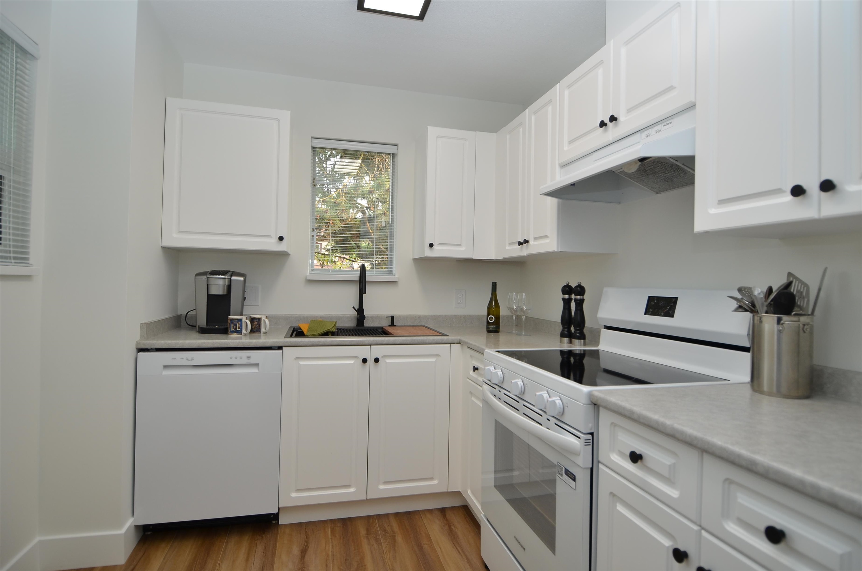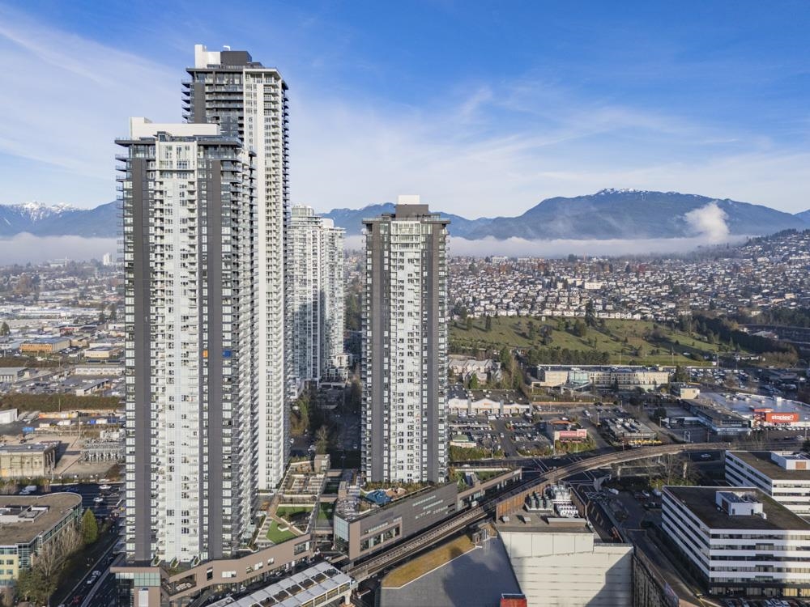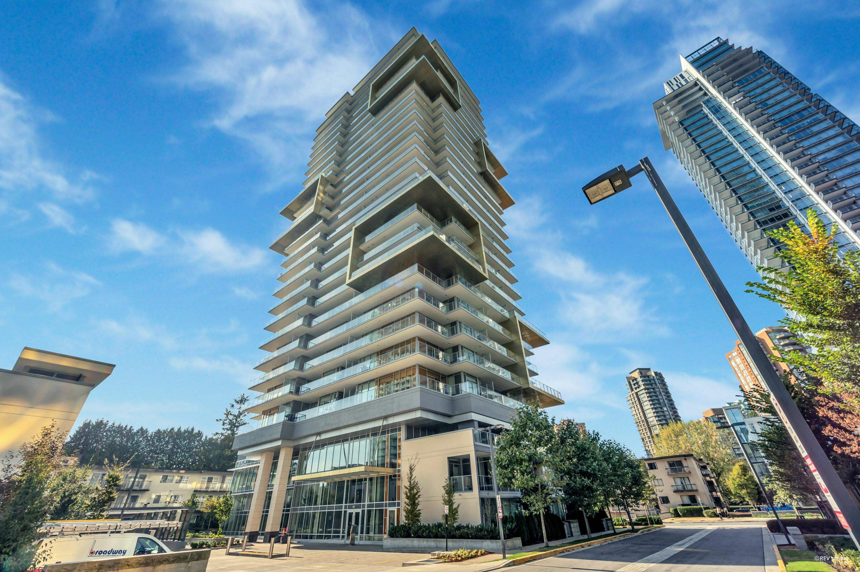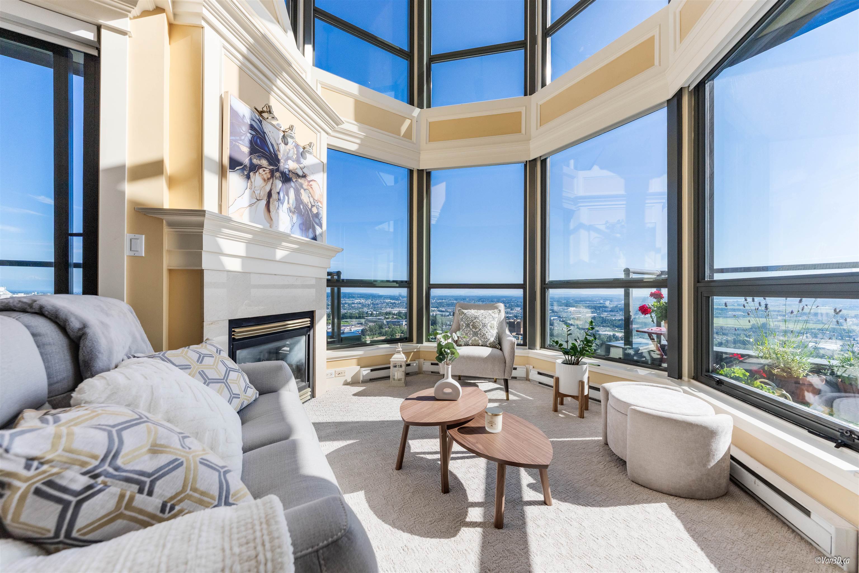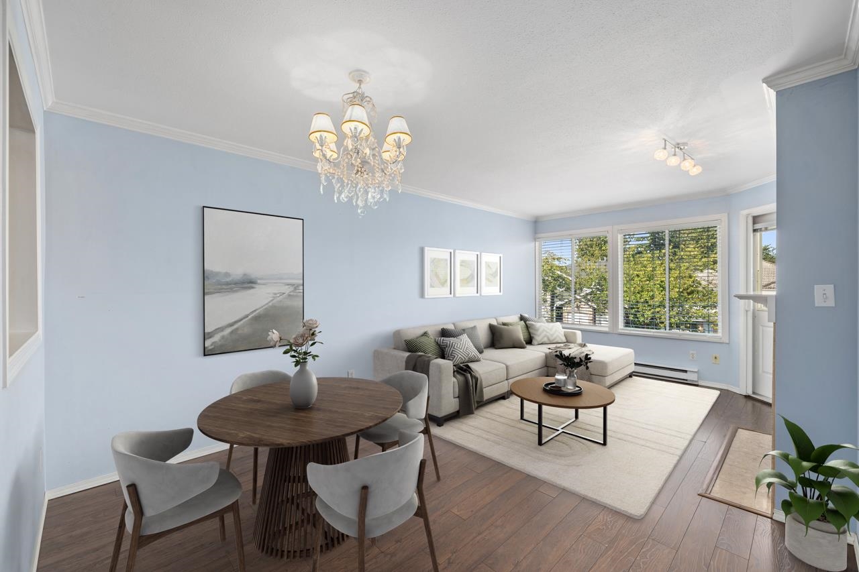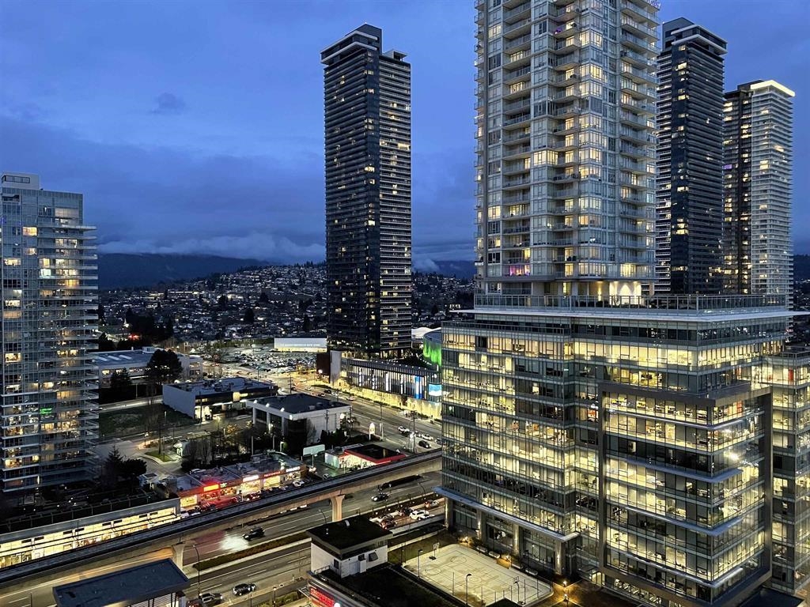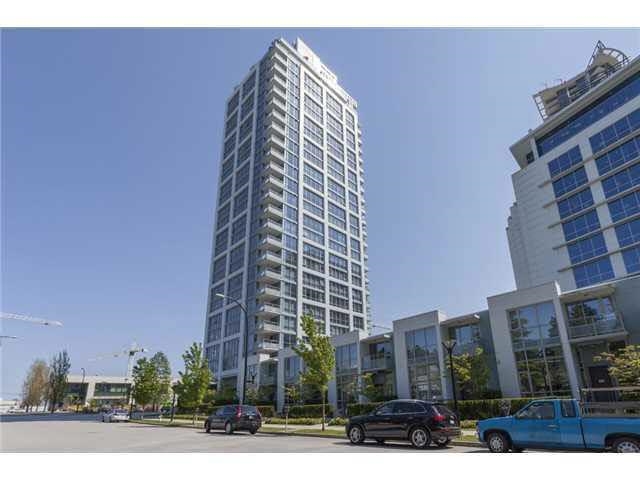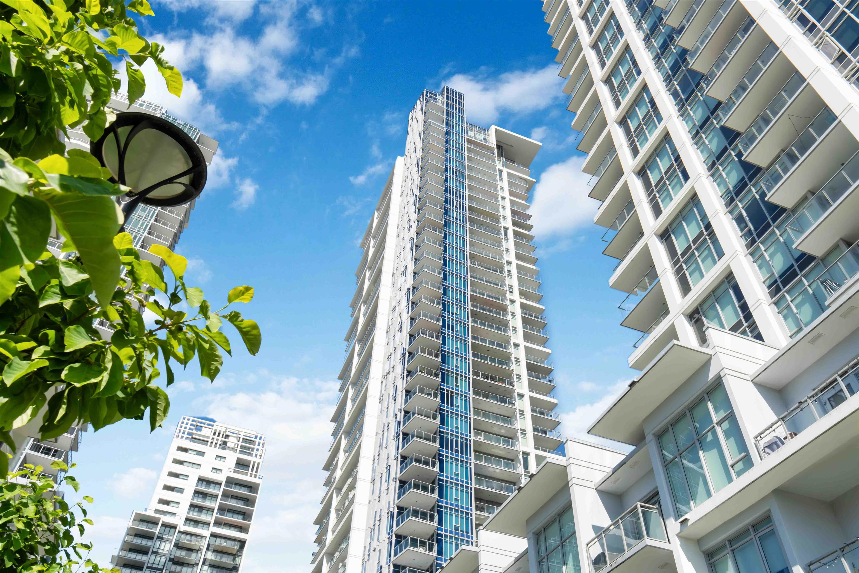Select your Favourite features
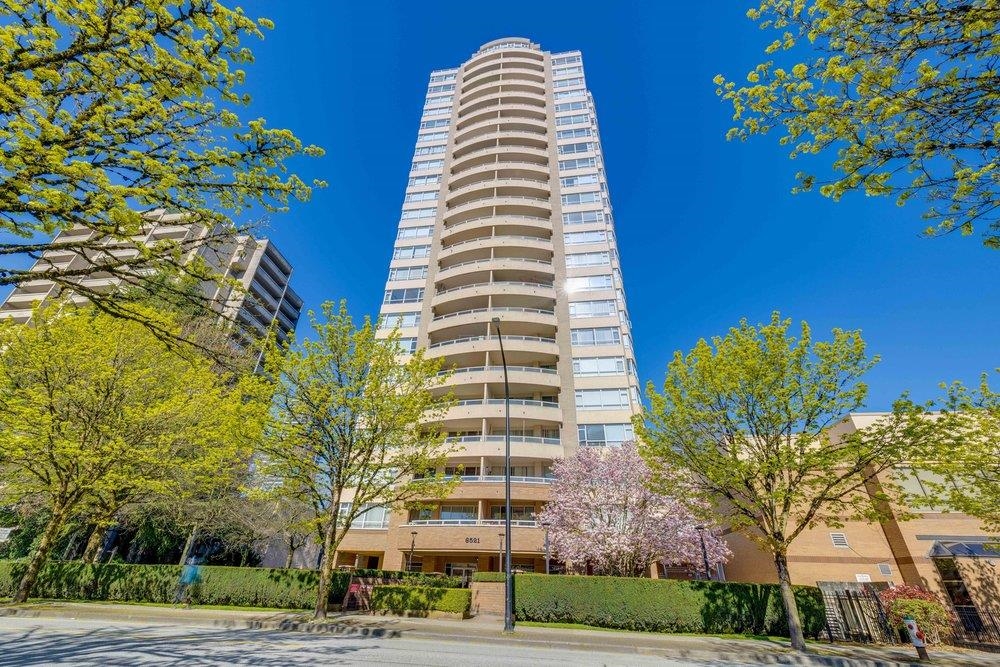
Highlights
Description
- Home value ($/Sqft)$685/Sqft
- Time on Houseful
- Property typeResidential
- Neighbourhood
- CommunityGated, Shopping Nearby
- Median school Score
- Year built1991
- Mortgage payment
Welcome home to Symphony One, where convenience meets tranquility. This spacious home features 2 bedroom 2 bath plus a large den (that can be a 3rd bedroom) with almost 1,300sf of living area. The generously sized primary bedroom with a large walk-in closet, can easily accommodate a king-size bed. Large kitchen has plenty of cabinets & counter space. Gas F/P. Exclusive living with only 4 suites per floor. Airy 9' ceiling and plenty of windows provide abundance of natural light to this home. Enjoy outdoor living in your private 200sf balcony. Common amenities include a beautifully landscaped private garden. The building is centrally located adjacent to the Metropolis Mall and across the street from the Bonsor Community Centre. Short stroll to T & T market & Walmart. 2-car parking stalls.
MLS®#R2991317 updated 6 hours ago.
Houseful checked MLS® for data 6 hours ago.
Home overview
Amenities / Utilities
- Heat source Baseboard, electric, natural gas
- Sewer/ septic Public sewer, sanitary sewer, storm sewer
Exterior
- # total stories 25.0
- Construction materials
- Foundation
- Roof
- # parking spaces 2
- Parking desc
Interior
- # full baths 2
- # total bathrooms 2.0
- # of above grade bedrooms
- Appliances Washer/dryer, dishwasher, refrigerator, stove
Location
- Community Gated, shopping nearby
- Area Bc
- Subdivision
- View Yes
- Water source Public
- Zoning description Rm5
Overview
- Basement information None
- Building size 1269.0
- Mls® # R2991317
- Property sub type Apartment
- Status Active
- Tax year 2024
Rooms Information
metric
- Primary bedroom 3.378m X 4.293m
Level: Main - Kitchen 2.819m X 3.531m
Level: Main - Bedroom 3.048m X 3.454m
Level: Main - Den 2.769m X 5.105m
Level: Main - Dining room 3.48m X 3.988m
Level: Main - Walk-in closet 1.854m X 2.21m
Level: Main - Foyer 2.642m X 2.946m
Level: Main - Living room 3.988m X 4.343m
Level: Main
SOA_HOUSEKEEPING_ATTRS
- Listing type identifier Idx

Lock your rate with RBC pre-approval
Mortgage rate is for illustrative purposes only. Please check RBC.com/mortgages for the current mortgage rates
$-2,317
/ Month25 Years fixed, 20% down payment, % interest
$
$
$
%
$
%

Schedule a viewing
No obligation or purchase necessary, cancel at any time
Nearby Homes
Real estate & homes for sale nearby

