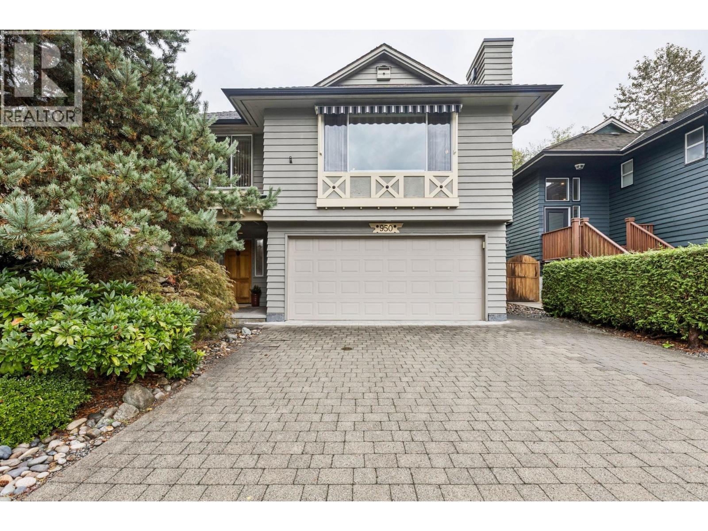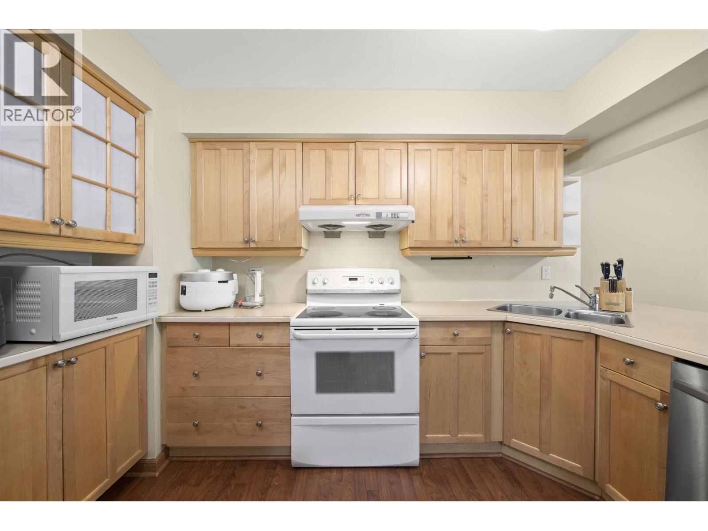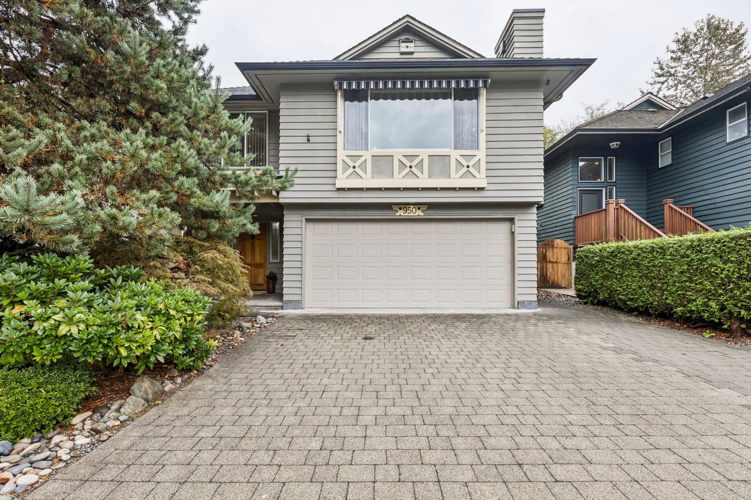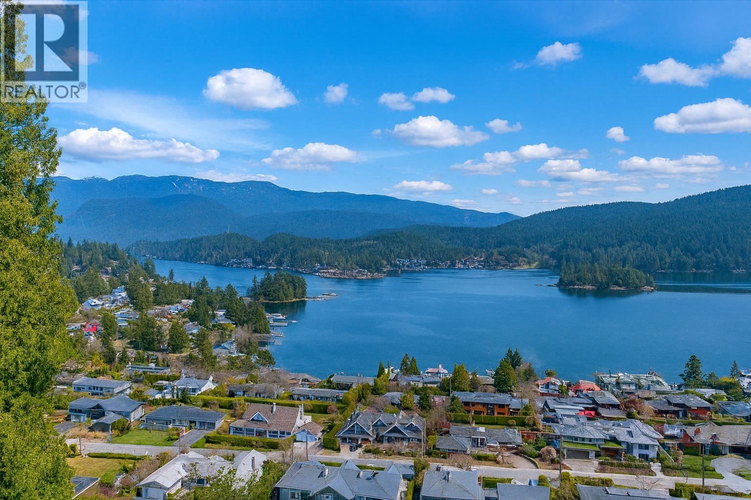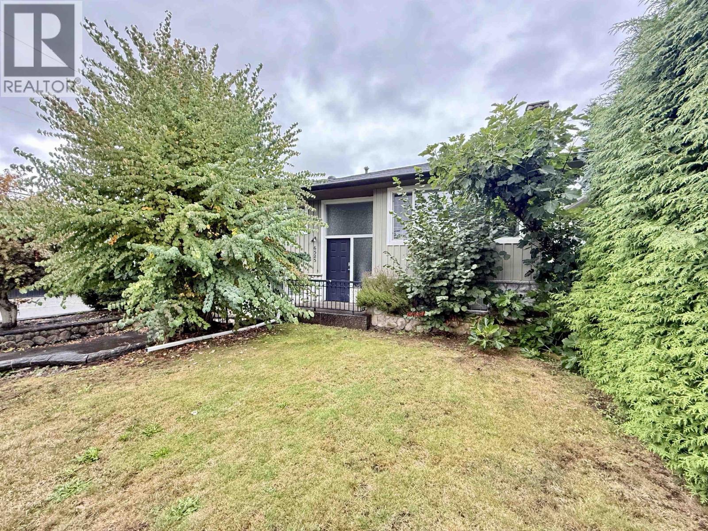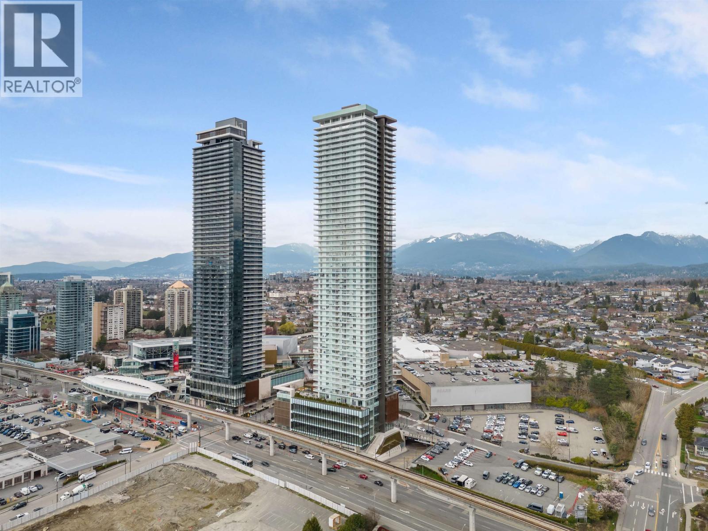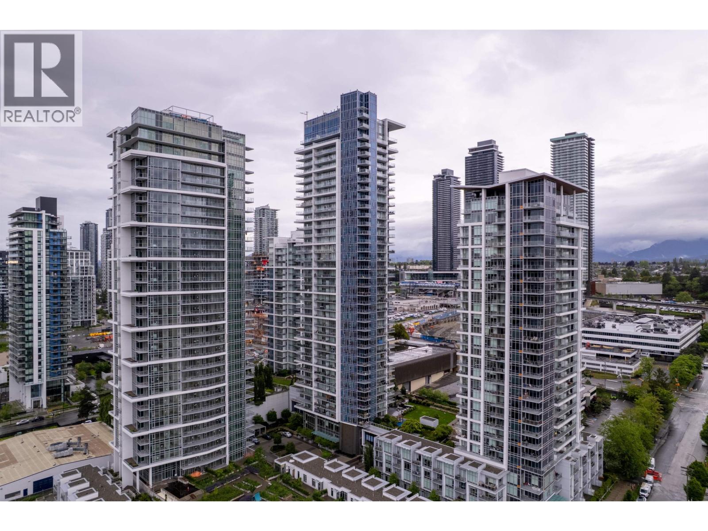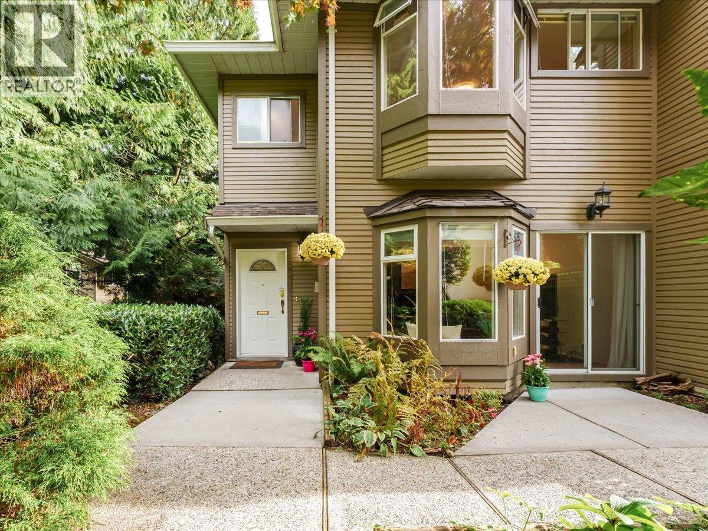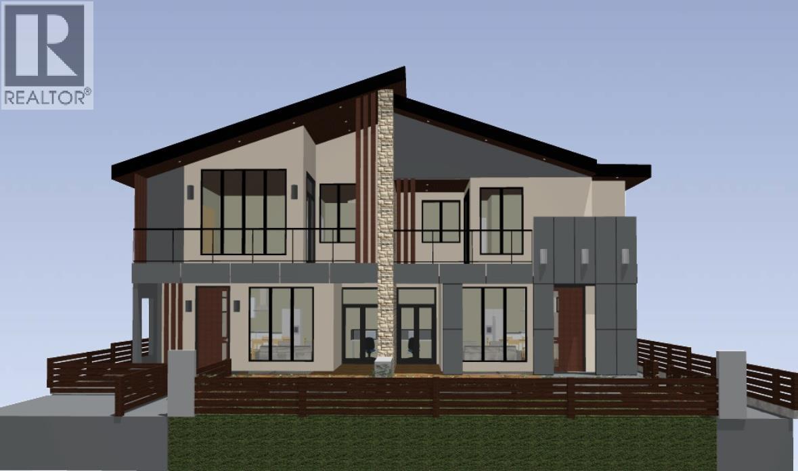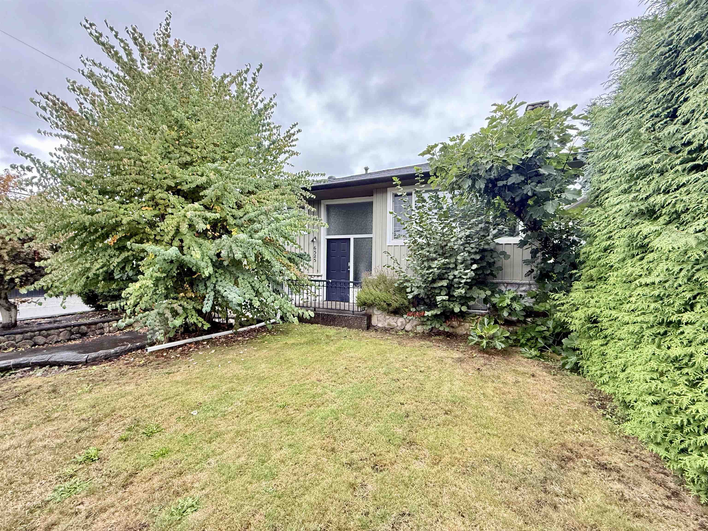
Highlights
Description
- Home value ($/Sqft)$770/Sqft
- Time on Houseful
- Property typeResidential
- Neighbourhood
- CommunityShopping Nearby
- Median school Score
- Year built1962
- Mortgage payment
Beautiful home in the most desirable area on this rarely available quiet street in North Burnaby. Antique white cabinetry with granite counters & stainless appliances in the kitchen. French door from the nook open onto a large stamped concrete patio with a recessed hot tub & mountain views: perfect for entertaining! The basement features a large recreation room with cellar and a 1-bedroom inlaw suite with separate entrance. Fully fenced in yard has a powered sliding gate off side lane to a parking pad & the garage. Walk to Burnaby North Secondary, Aubrey, Lochdale or Westridge Elementary, pitch & putt golf, skating rink & Kensington Square Shopping Centre!
MLS®#R3054329 updated 1 hour ago.
Houseful checked MLS® for data 1 hour ago.
Home overview
Amenities / Utilities
- Heat source Forced air, natural gas
- Sewer/ septic Public sewer, sanitary sewer, storm sewer
Exterior
- Construction materials
- Foundation
- Roof
- Fencing Fenced
- # parking spaces 4
- Parking desc
Interior
- # full baths 2
- # total bathrooms 2.0
- # of above grade bedrooms
- Appliances Washer/dryer, dishwasher, refrigerator, stove
Location
- Community Shopping nearby
- Area Bc
- View No
- Water source Public
- Zoning description R1
Lot/ Land Details
- Lot dimensions 5698.0
Overview
- Lot size (acres) 0.13
- Basement information Finished
- Building size 2452.0
- Mls® # R3054329
- Property sub type Single family residence
- Status Active
- Tax year 2025
Rooms Information
metric
- Recreation room 6.655m X 3.556m
- Kitchen 3.226m X 3.251m
- Bedroom 3.886m X 2.388m
- Laundry 2.362m X 3.48m
- Living room 4.115m X 3.251m
- Storage 1.372m X 2.057m
- Bedroom 3.073m X 2.489m
Level: Main - Dining room 5.359m X 2.616m
Level: Main - Eating area 2.007m X 3.658m
Level: Main - Primary bedroom 3.073m X 3.378m
Level: Main - Kitchen 3.2m X 3.658m
Level: Main - Living room 5.613m X 3.708m
Level: Main - Bedroom 3.861m X 2.489m
Level: Main
SOA_HOUSEKEEPING_ATTRS
- Listing type identifier Idx

Lock your rate with RBC pre-approval
Mortgage rate is for illustrative purposes only. Please check RBC.com/mortgages for the current mortgage rates
$-5,035
/ Month25 Years fixed, 20% down payment, % interest
$
$
$
%
$
%

Schedule a viewing
No obligation or purchase necessary, cancel at any time
Nearby Homes
Real estate & homes for sale nearby

