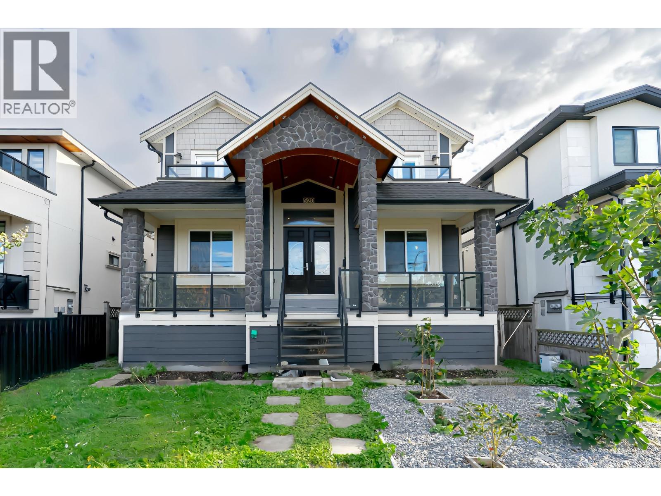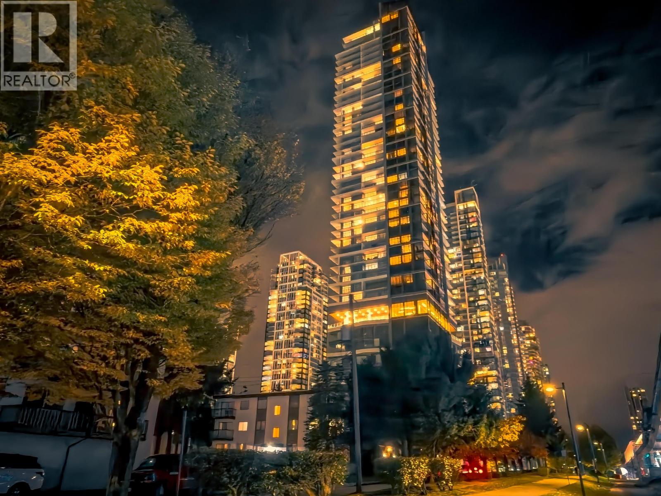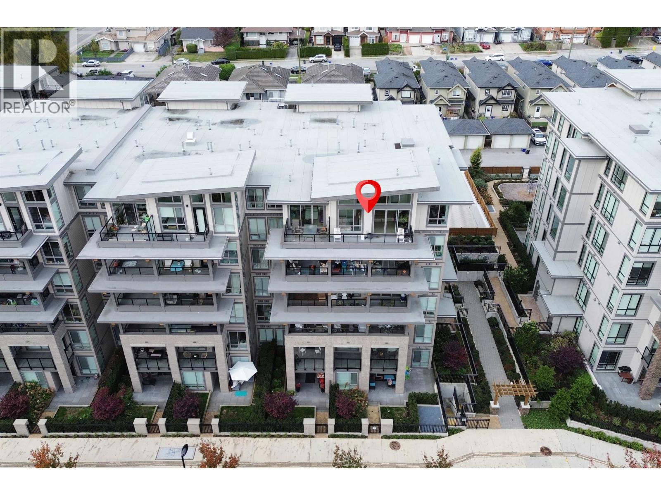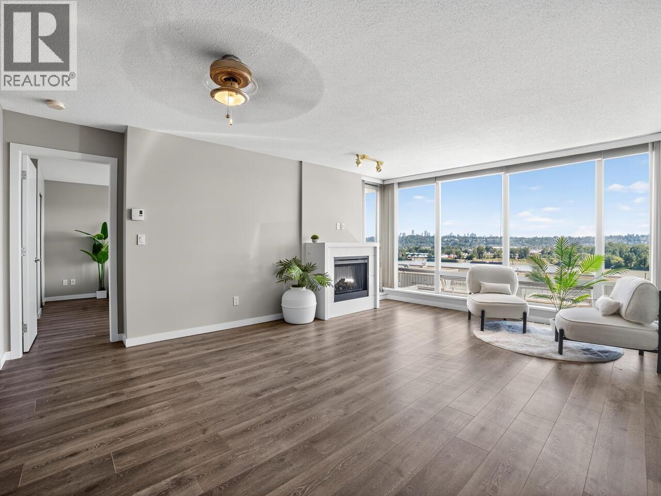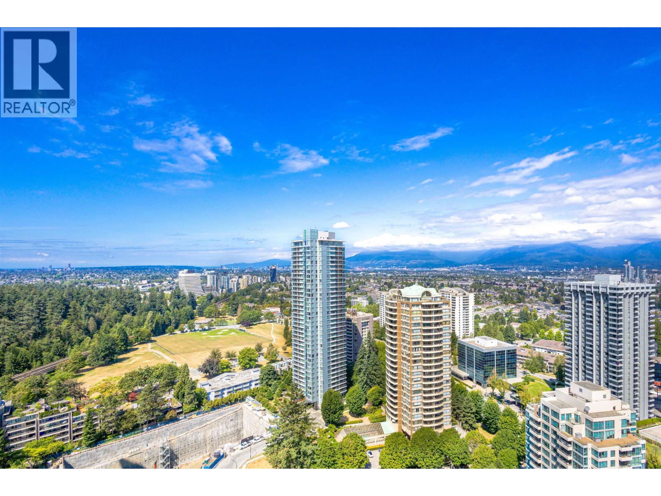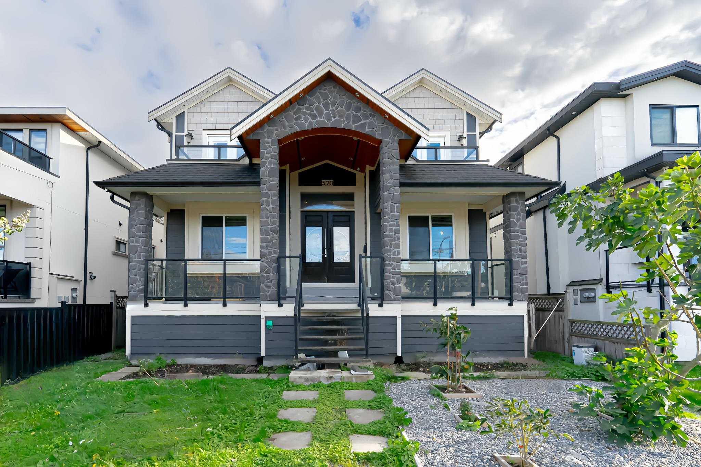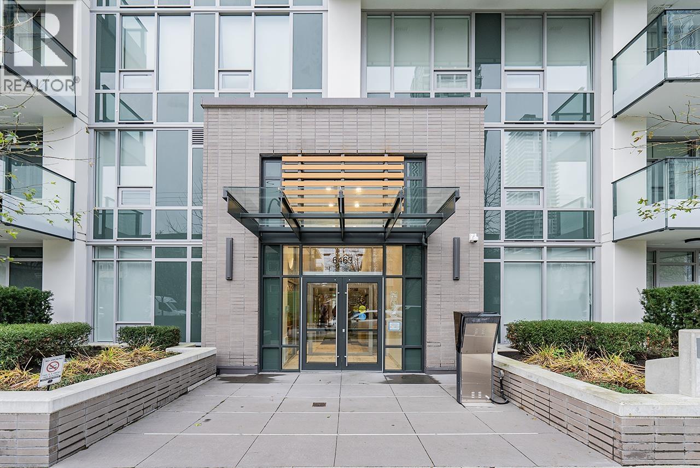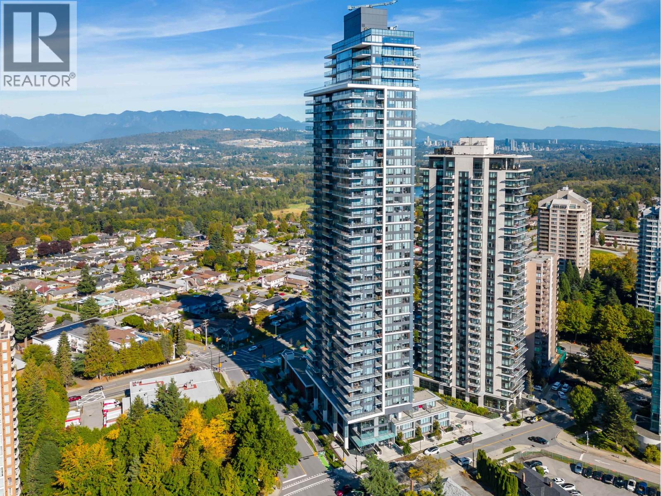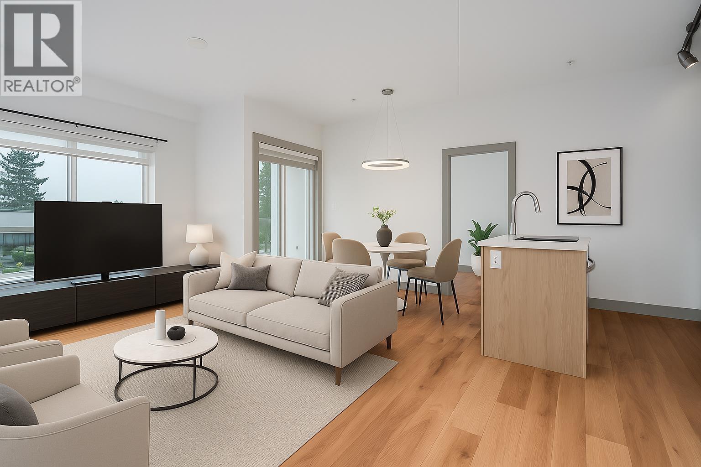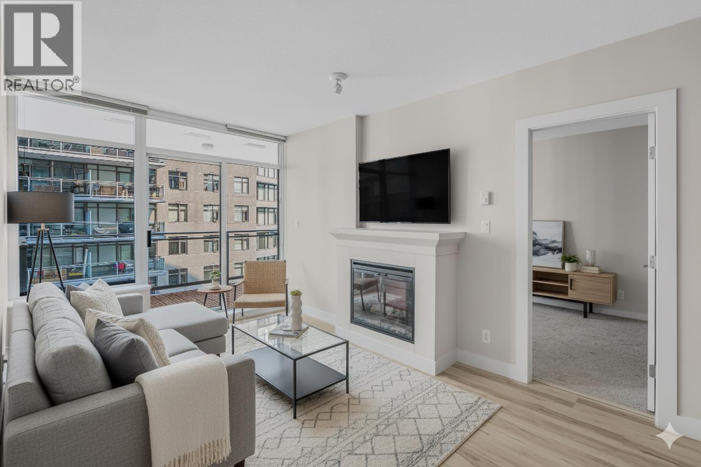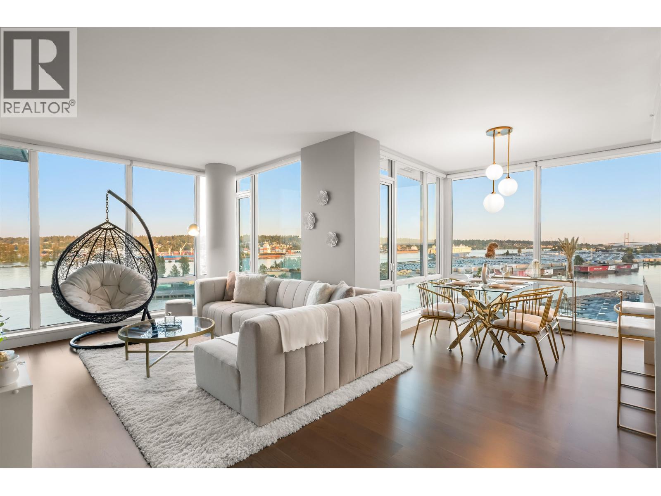- Houseful
- BC
- Burnaby
- Morley-Buckingham
- 6530 Leibly Avenue
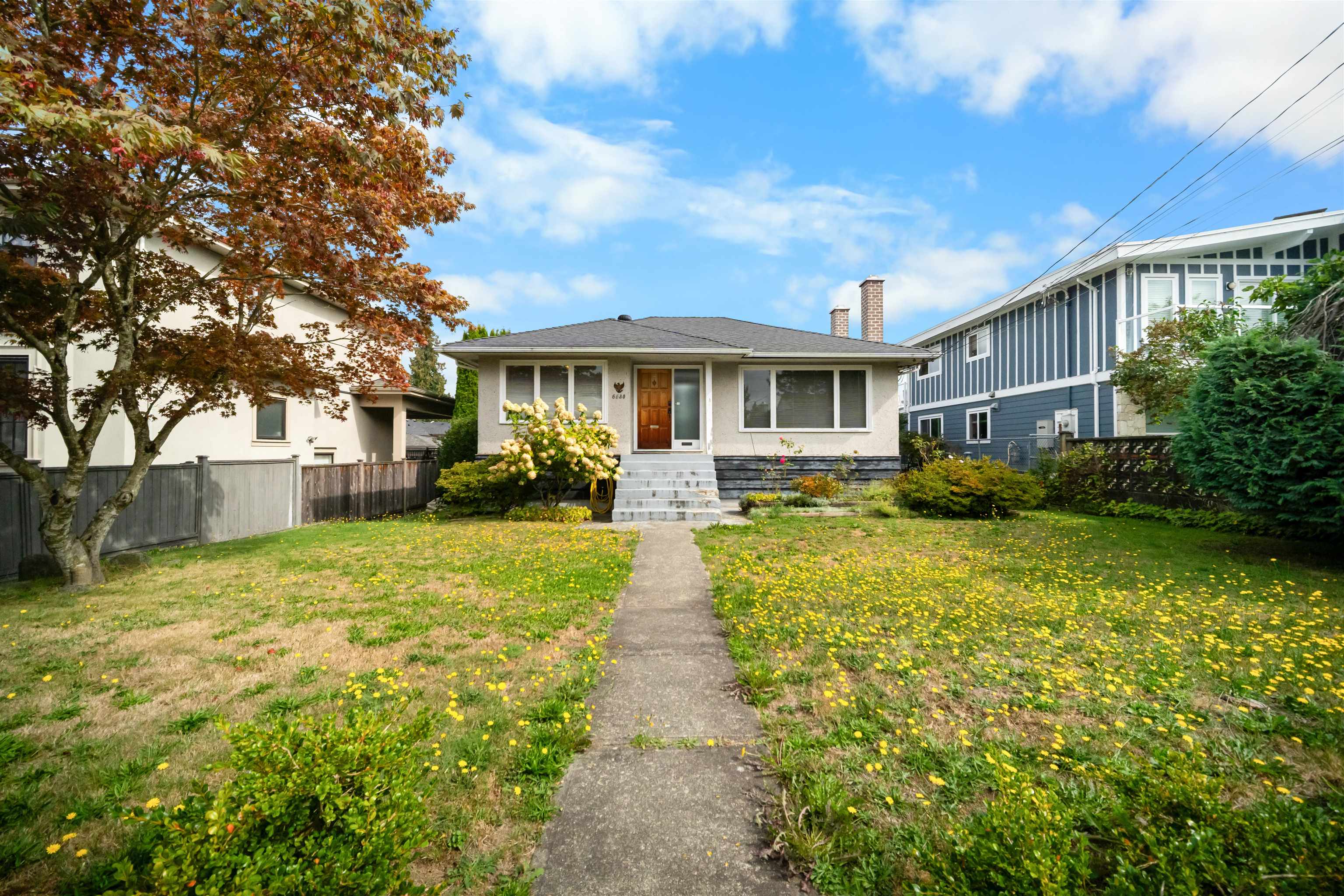
Highlights
Description
- Home value ($/Sqft)$1,140/Sqft
- Time on Houseful
- Property typeResidential
- StyleLaneway house, rancher/bungalow w/bsmt.
- Neighbourhood
- CommunityShopping Nearby
- Median school Score
- Year built1955
- Mortgage payment
First time on the market in 50 years and priced below land and assessment value! This 4-bed, 2-bath home sits on a prime 8,300+ sq. ft. flat, rectangular lot in Burnaby’s sought-after Upper Deer Lake neighbourhood. Provincial Residential R1 zoning permits building your dream home or multi-family housing (duplex or fourplex—verify with the city). The owner added a carport and a second bathroom with permits in the early 1990s, converted the sundeck storage area into a workshop, and replaced the roof less than five years ago. Steps to Morley Elementary (100 m) and a 200 m walk to transit, with Metrotown, BCIT, Deer Lake Park, Highway 1, restaurants, and shopping all within a 10–15 minute drive. Property sold "as is, where is".
MLS®#R3048937 updated 1 month ago.
Houseful checked MLS® for data 1 month ago.
Home overview
Amenities / Utilities
- Heat source Natural gas, wood
- Sewer/ septic Community, sanitary sewer
Exterior
- Construction materials
- Foundation
- Roof
- # parking spaces 4
- Parking desc
Interior
- # full baths 2
- # total bathrooms 2.0
- # of above grade bedrooms
- Appliances Washer/dryer, dishwasher, refrigerator, stove
Location
- Community Shopping nearby
- Area Bc
- Water source Public
- Zoning description R1
- Directions D9a16f0ba682f1bc30ee516569713cb1
Lot/ Land Details
- Lot dimensions 8314.26
Overview
- Lot size (acres) 0.19
- Basement information Full, partially finished, exterior entry
- Building size 1754.0
- Mls® # R3048937
- Property sub type Single family residence
- Status Active
- Tax year 2025
Rooms Information
metric
- Bedroom 3.962m X 3.2m
- Utility 3.124m X 4.191m
- Family room 3.912m X 4.166m
- Storage 2.769m X 1.575m
- Bedroom 3.962m X 4.14m
- Workshop 2.311m X 8.255m
- Living room 4.064m X 4.318m
Level: Main - Bedroom 3.251m X 2.946m
Level: Main - Foyer 4.216m X 1.854m
Level: Main - Kitchen 3.226m X 4.318m
Level: Main - Primary bedroom 3.937m X 3.251m
Level: Main
SOA_HOUSEKEEPING_ATTRS
- Listing type identifier Idx

Lock your rate with RBC pre-approval
Mortgage rate is for illustrative purposes only. Please check RBC.com/mortgages for the current mortgage rates
$-5,333
/ Month25 Years fixed, 20% down payment, % interest
$
$
$
%
$
%

Schedule a viewing
No obligation or purchase necessary, cancel at any time
Nearby Homes
Real estate & homes for sale nearby

