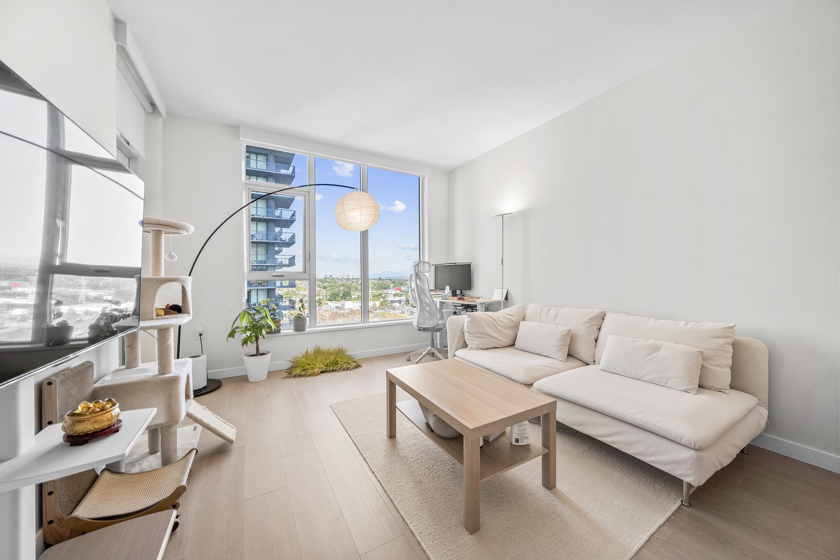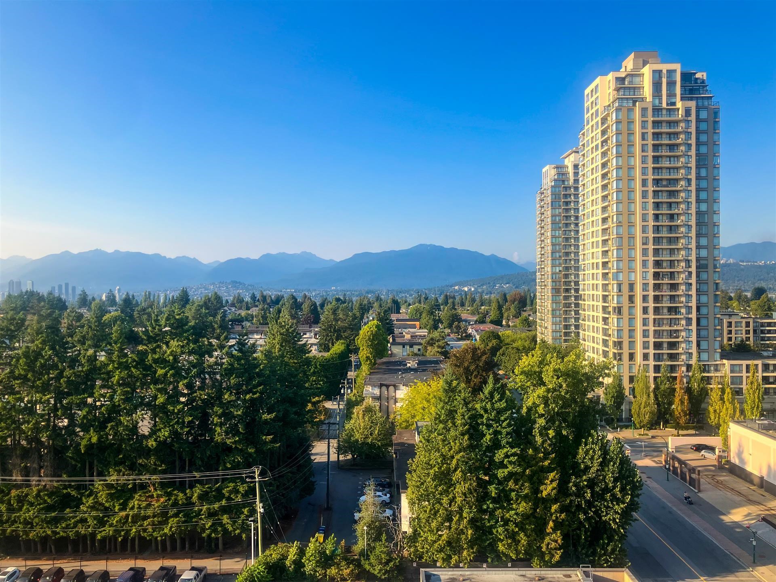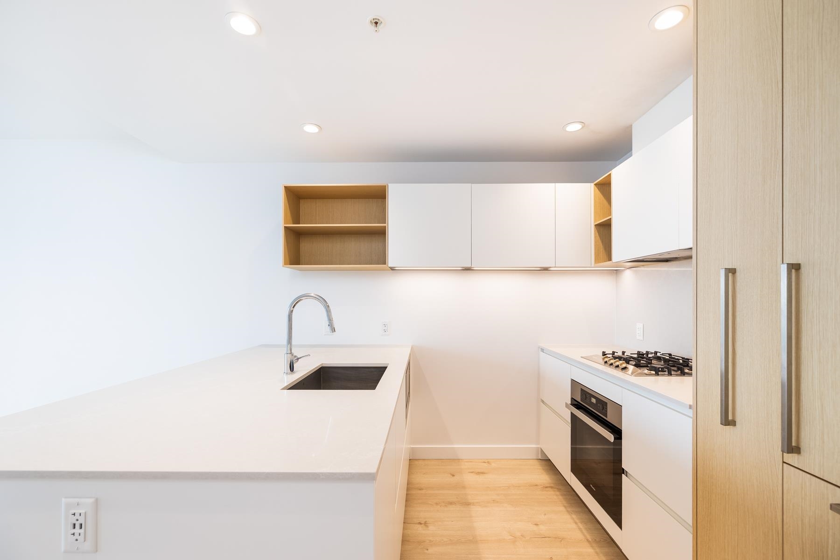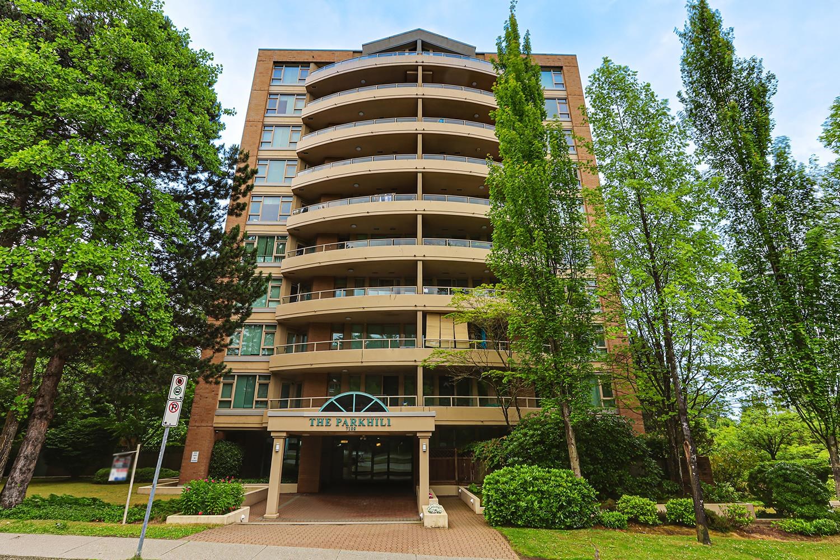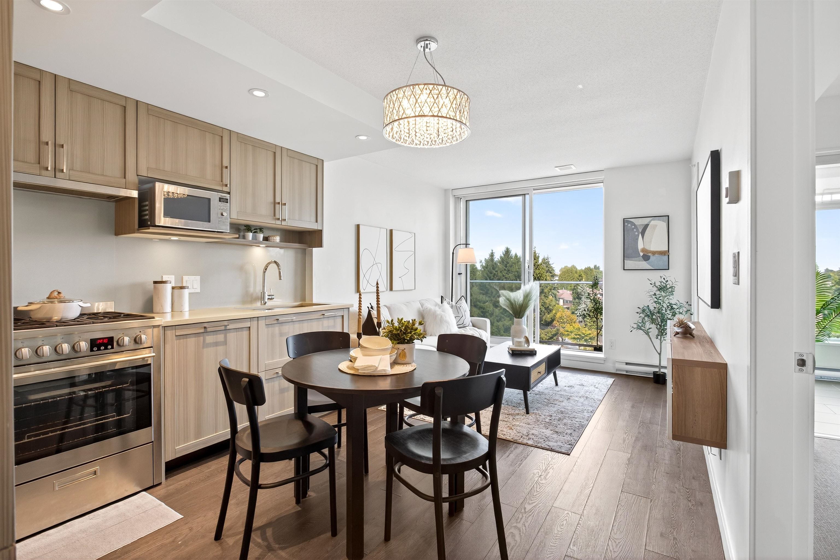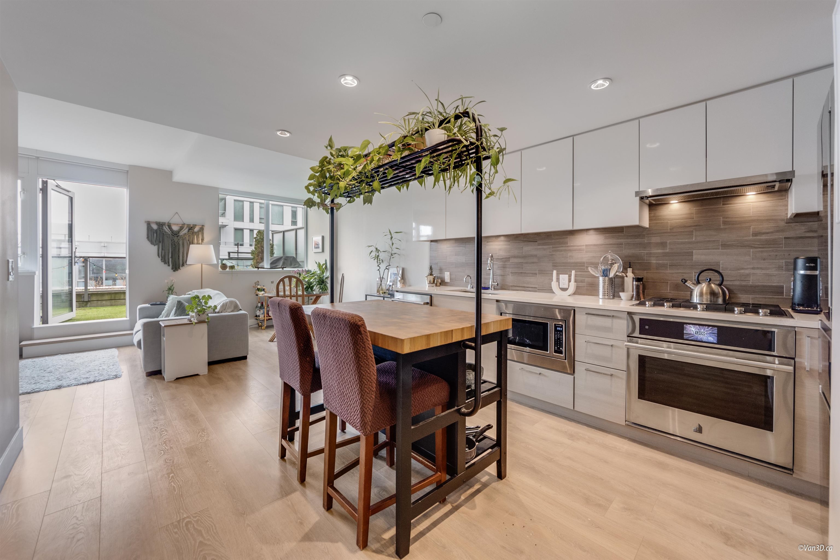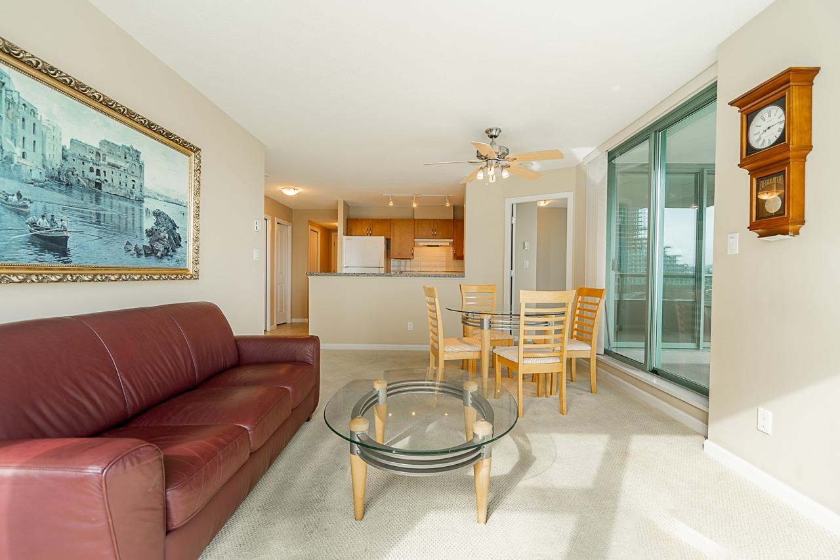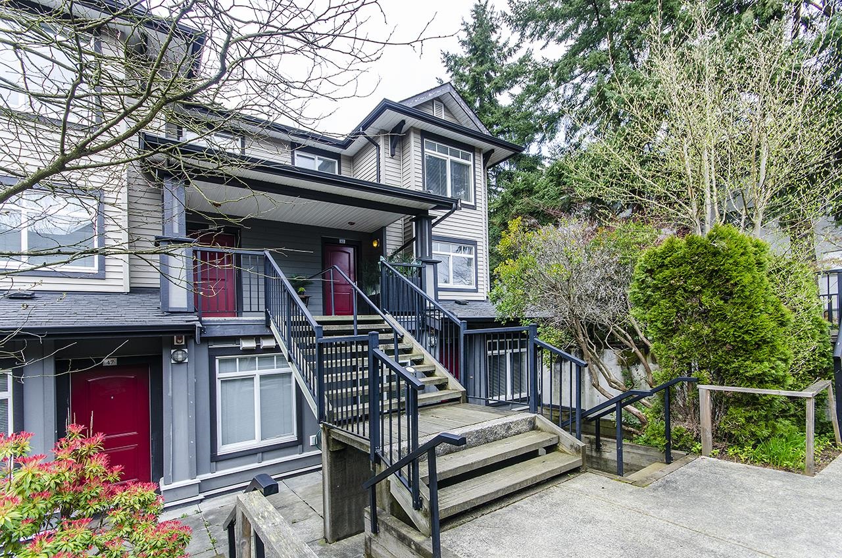- Houseful
- BC
- Burnaby
- Marlborough
- 6538 Nelson Avenue #3209
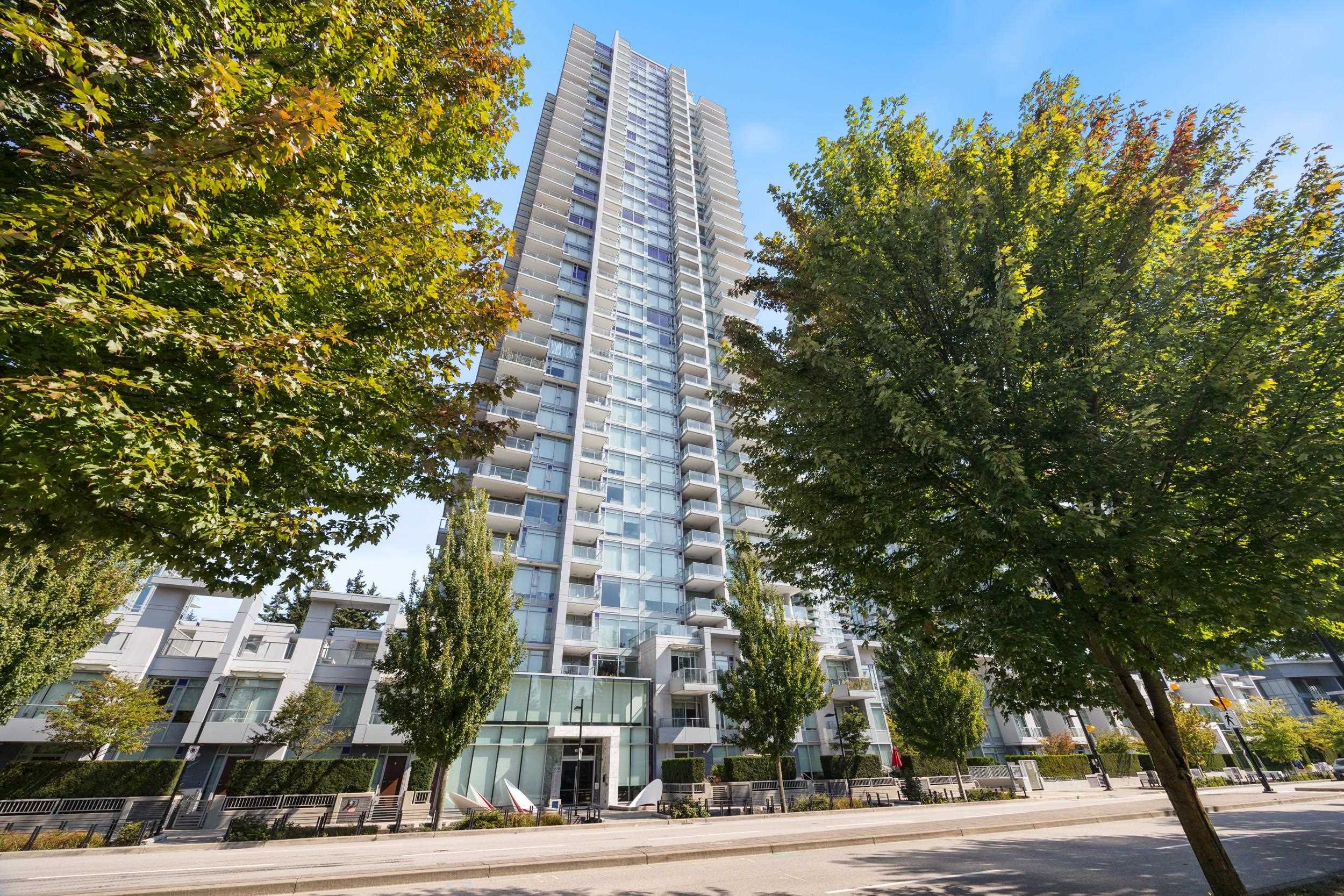
Highlights
Description
- Home value ($/Sqft)$1,050/Sqft
- Time on Houseful
- Property typeResidential
- Neighbourhood
- CommunityShopping Nearby
- Median school Score
- Year built2017
- Mortgage payment
Concord Pacific’s MET 2 – Burnaby Metrotown. Concrete high-rise built with quality and luxury. Corner NE Suite with breathtaking views of Downtown, the North Shore Mountains, and glimpses of Deer Lake. 2 Bedrooms, 2 Bathrooms. Modern Kitchen with Gas Range & Built-in Oven. Central Air Conditioning / Heat Pump–Based Cooling. 1 Secured Parking + 1 Storage Locker. Resort-Style Amenities: Concierge, Indoor Pool, Hot Tub, Sauna/Steam, Yoga Room, Games Room with Pool Table, Bowling Alley, Fitness Centre, Lounge with Kitchen, Outdoor BBQ, HD Golf Simulator & Putting Green. Prime Location: Across from Bonsor Rec Centre, steps to Metropolis at Metrotown Mall, T&T, Superstore, Crystal Mall, SkyTrain & Transit. Move-in Ready, Perfect for first-time buyers, up sizing, downsizers, or investors.
Home overview
- Heat source Electric
- Sewer/ septic Public sewer
- # total stories 38.0
- Construction materials
- Foundation
- Roof
- # parking spaces 1
- Parking desc
- # full baths 2
- # total bathrooms 2.0
- # of above grade bedrooms
- Appliances Washer/dryer, dishwasher, refrigerator, stove
- Community Shopping nearby
- Area Bc
- Subdivision
- View Yes
- Water source Public
- Zoning description Cdrm5
- Directions A69996d080e030ada45c54d57824e5d5
- Basement information None
- Building size 761.0
- Mls® # R3046813
- Property sub type Apartment
- Status Active
- Virtual tour
- Tax year 2025
- Kitchen 2.718m X 2.845m
Level: Main - Walk-in closet 1.041m X 1.372m
Level: Main - Laundry 0.787m X 0.914m
Level: Main - Foyer 1.346m X 1.956m
Level: Main - Primary bedroom 2.819m X 3.429m
Level: Main - Bedroom 2.743m X 2.819m
Level: Main - Living room 3.251m X 3.302m
Level: Main - Dining room 2.362m X 3.251m
Level: Main
- Listing type identifier Idx

$-2,131
/ Month

