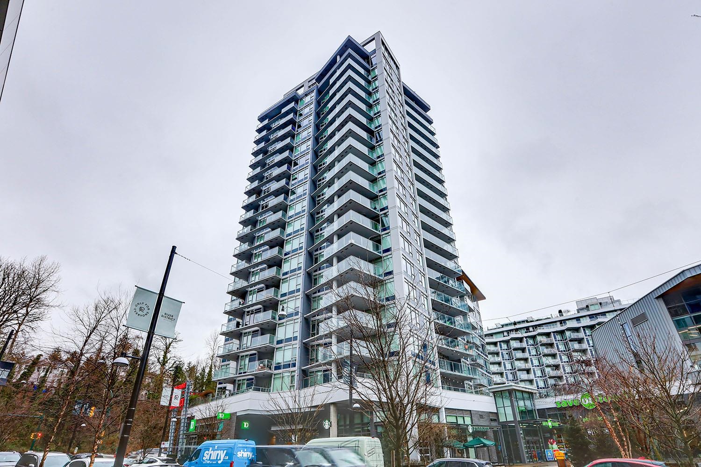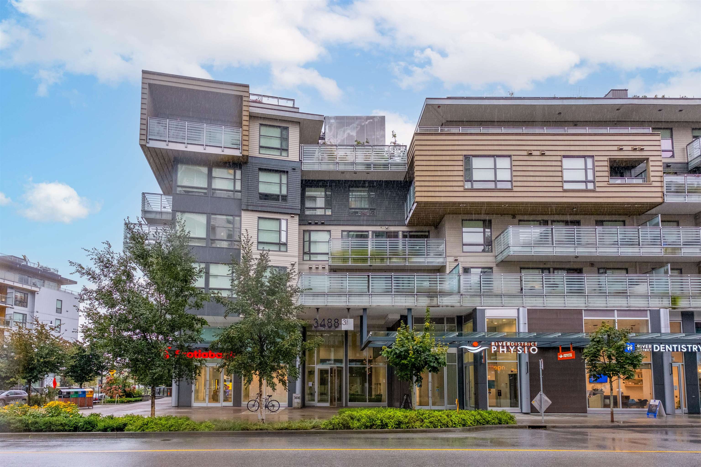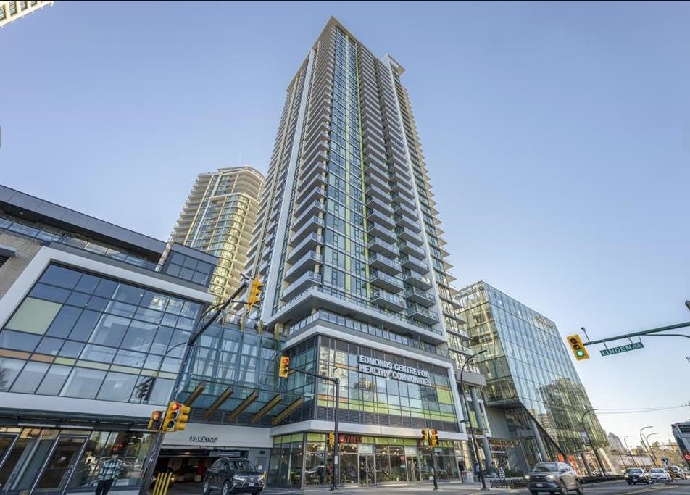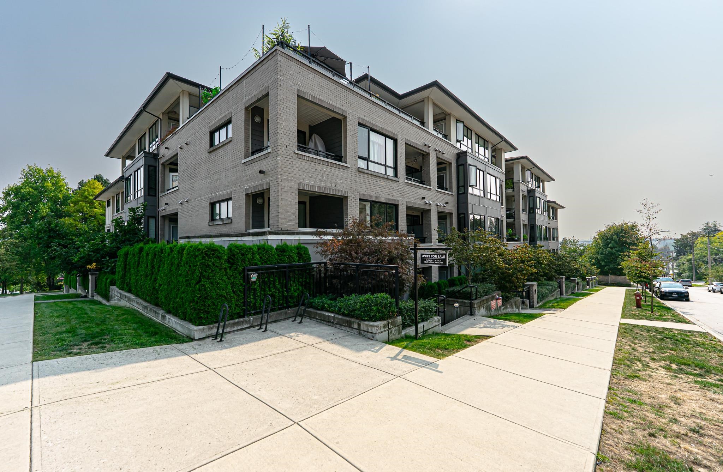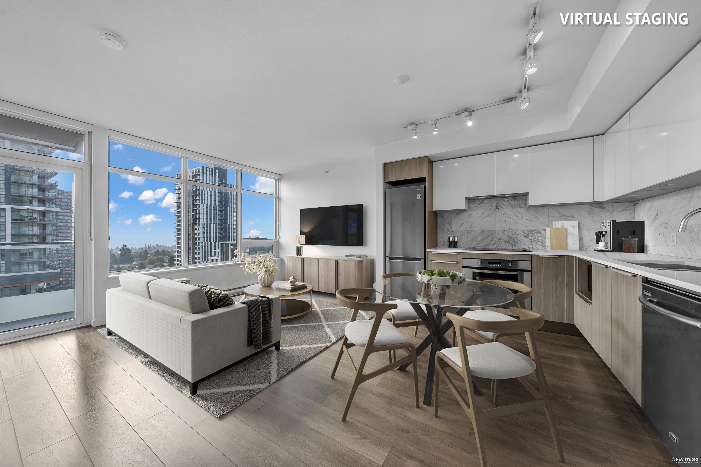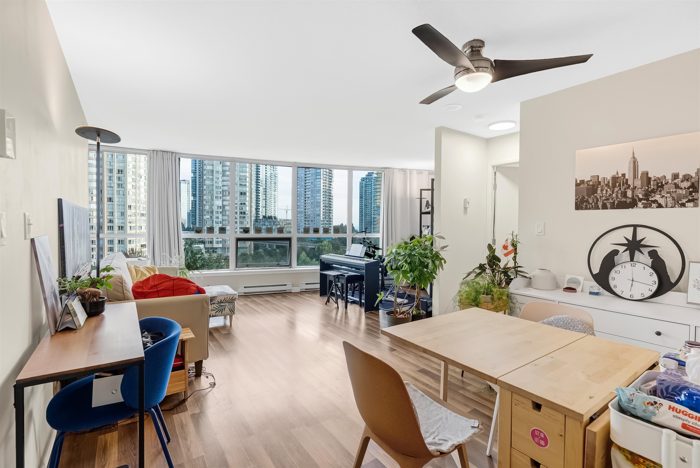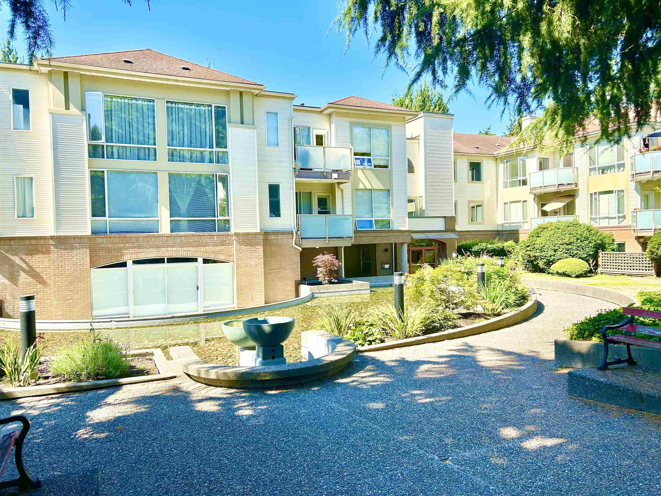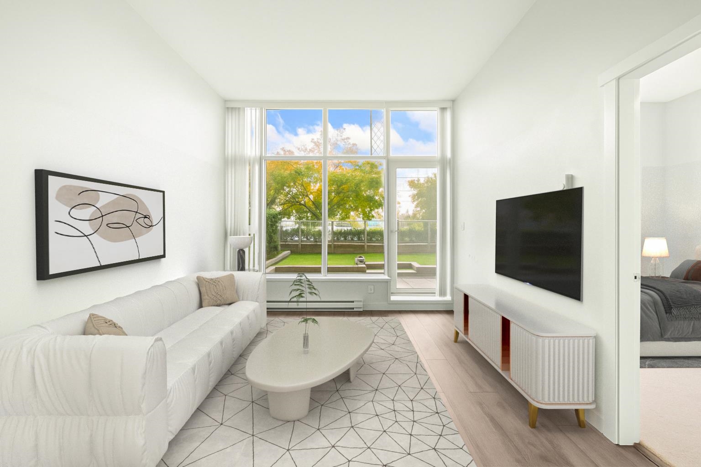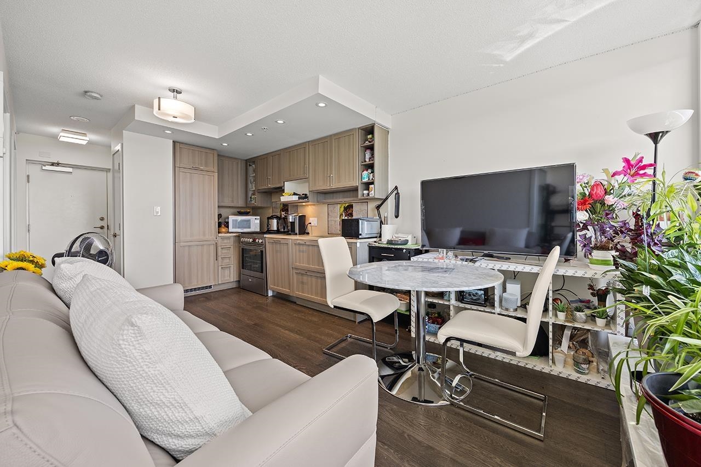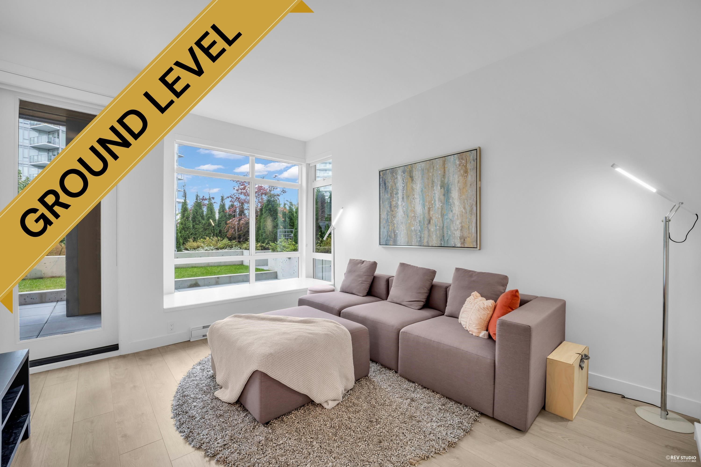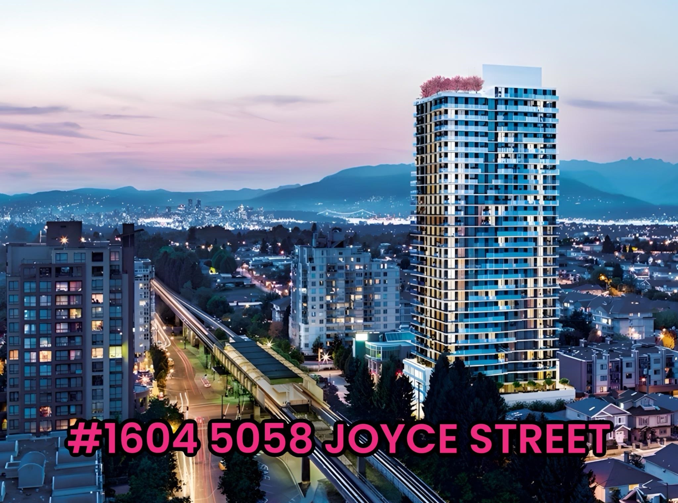- Houseful
- BC
- Burnaby
- Marlborough
- 6540 Burlington Avenue #2104
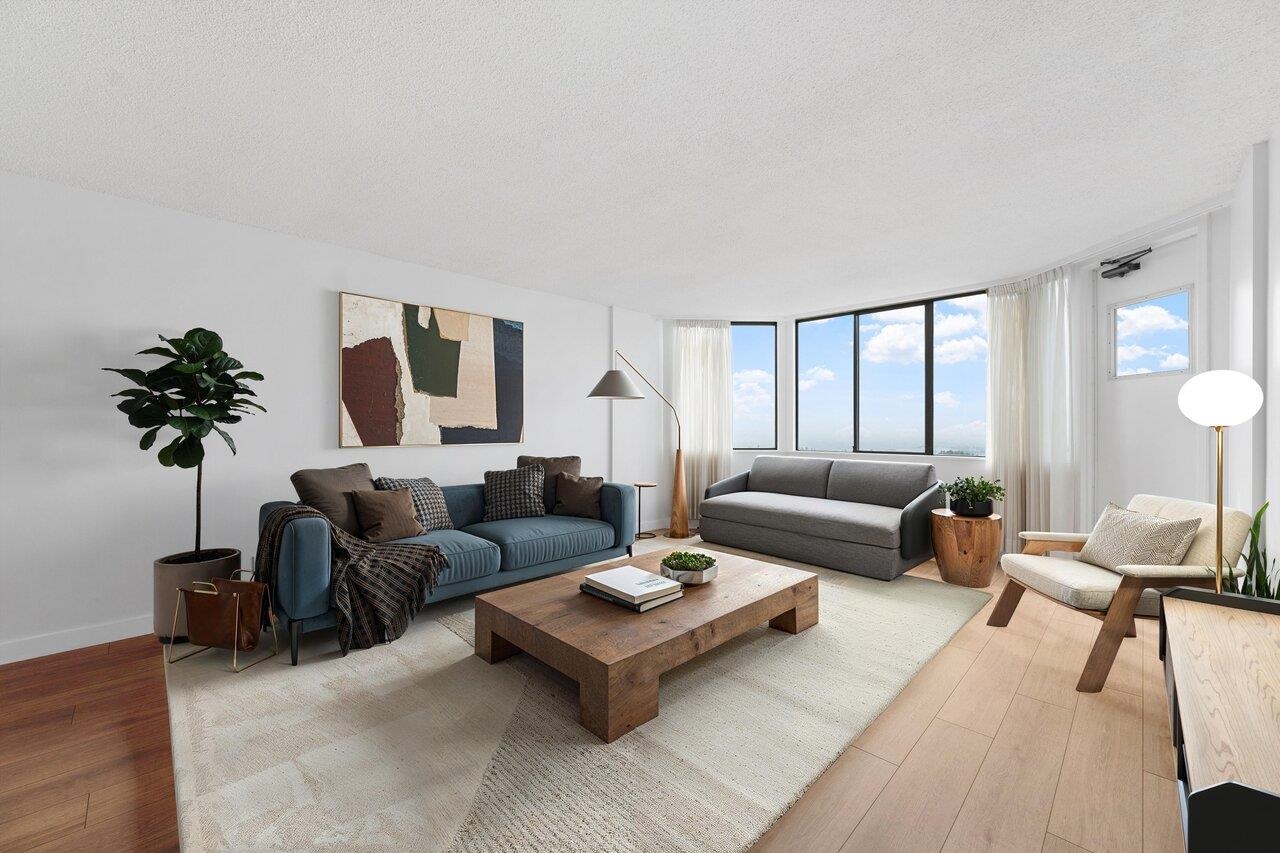
6540 Burlington Avenue #2104
6540 Burlington Avenue #2104
Highlights
Description
- Home value ($/Sqft)$629/Sqft
- Time on Houseful
- Property typeResidential
- Neighbourhood
- CommunityShopping Nearby
- Median school Score
- Year built1983
- Mortgage payment
Bright, modern & spacious! This 2-bed RENOVATED CONCRETE condo offers 1,100+ SF of OPEN CONCEPT LIVING featuring a sleek white kitchen with quartz counters, stainless appliances and large central island that flow seamlessly into the living & dining space. South-facing BAY WINDOWS flood the home with natural light & frame breathtaking views from Mount Baker to the Salish Sea, the perfect backdrop for plants lovers and relaxing on the covered patio! Enjoy a spa-like bathroom with soaker tub, 2 KING SIZE bedrooms & BONUS ROOM ideal for a home office, nursery or upgraded walk-in closet. In-suite laundry, 1 secure parking + storage round out this rare offer, in a pet-friendly building, just steps from Metrotown shops, dining & SkyTrain. Don't miss our first OPEN HOUSE: Sat (Oct. 25) from 2-4pm!
Home overview
- Heat source Baseboard
- Sewer/ septic Public sewer, sanitary sewer, septic tank, storm sewer
- # total stories 26.0
- Construction materials
- Foundation
- Roof
- # parking spaces 1
- Parking desc
- # full baths 1
- # total bathrooms 1.0
- # of above grade bedrooms
- Appliances Washer/dryer, dishwasher, refrigerator, stove
- Community Shopping nearby
- Area Bc
- Subdivision
- View Yes
- Water source Public
- Zoning description Cd
- Basement information None
- Building size 1112.0
- Mls® # R3059851
- Property sub type Apartment
- Status Active
- Tax year 2025
- Primary bedroom 4.674m X 3.454m
Level: Main - Kitchen 3.607m X 2.362m
Level: Main - Living room 5.766m X 3.708m
Level: Main - Patio 2.591m X 4.953m
Level: Main - Bedroom 4.089m X 3.302m
Level: Main - Dining room 3.607m X 3.226m
Level: Main - Foyer 3.454m X 1.829m
Level: Main - Storage 0.864m X 2.616m
Level: Main - Den 1.905m X 2.413m
Level: Main
- Listing type identifier Idx

$-1,864
/ Month

