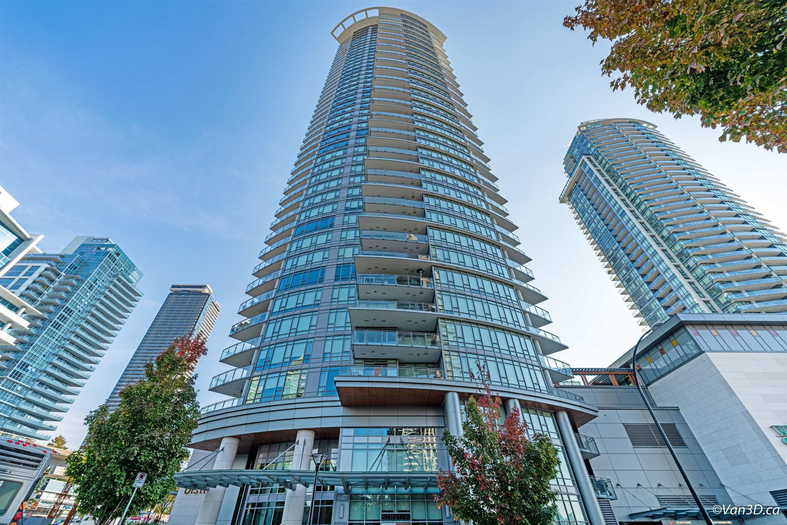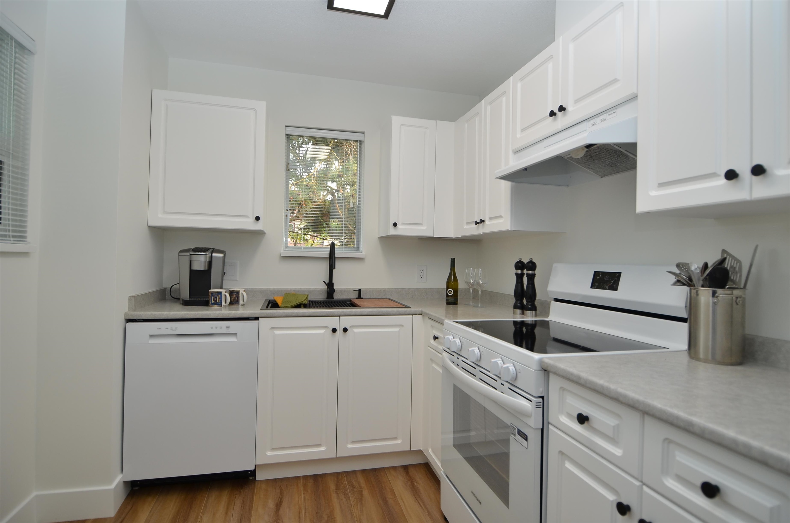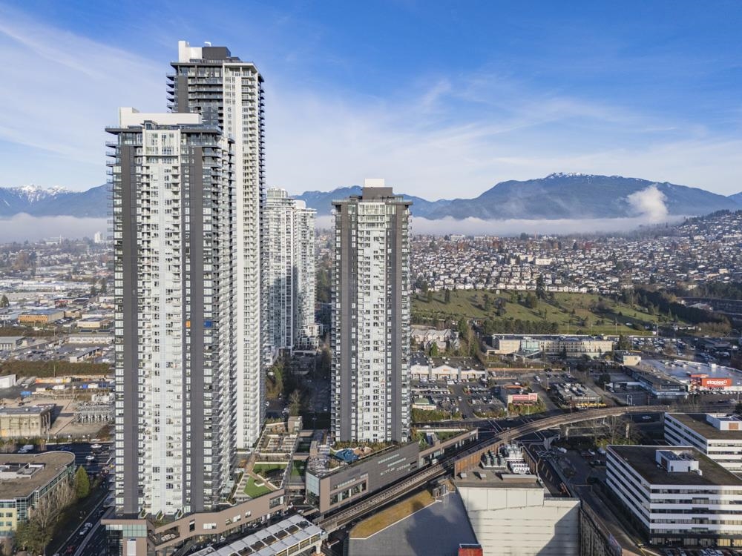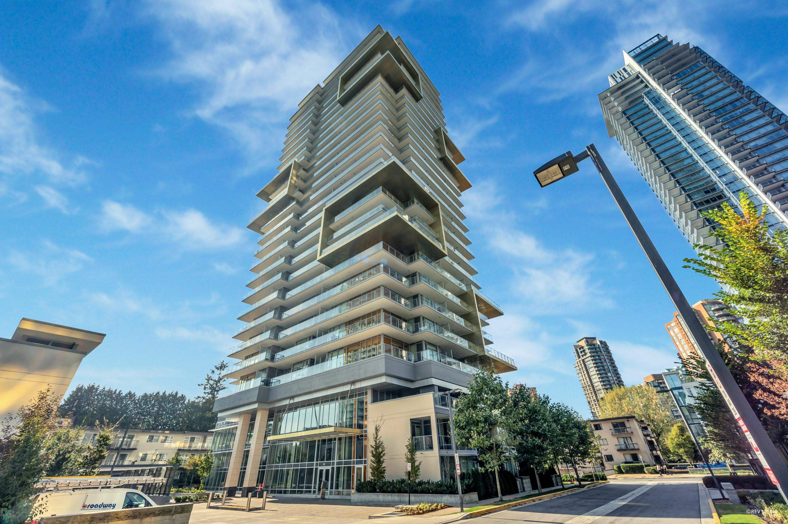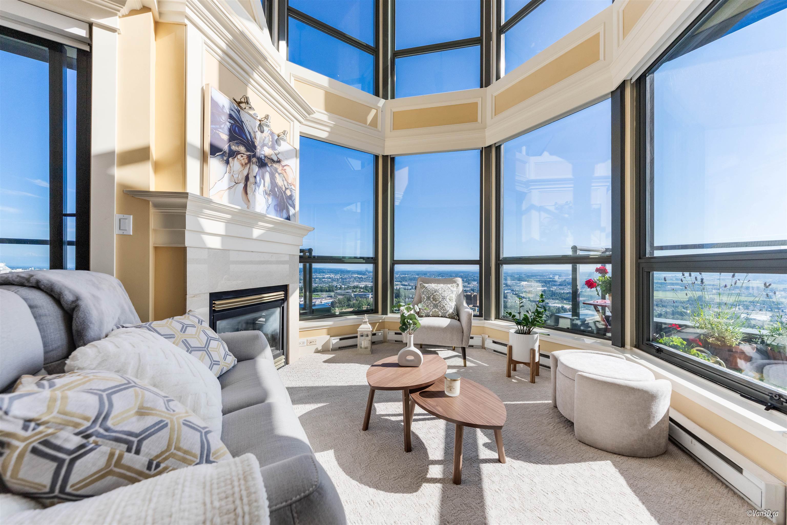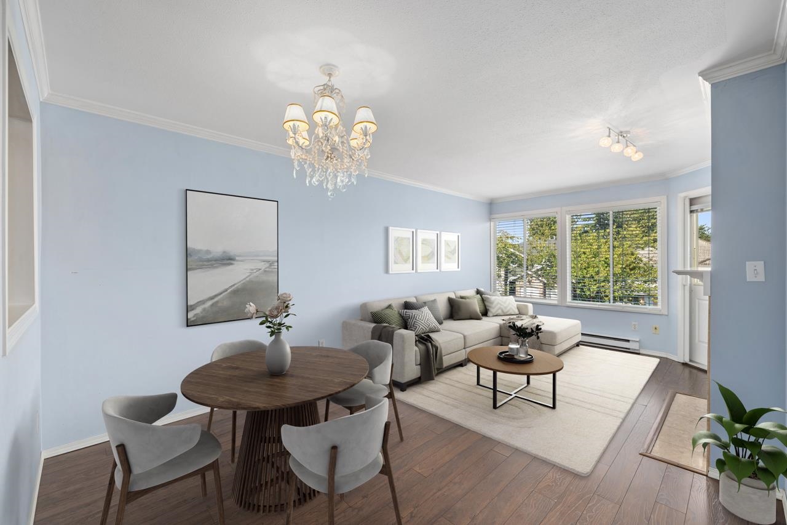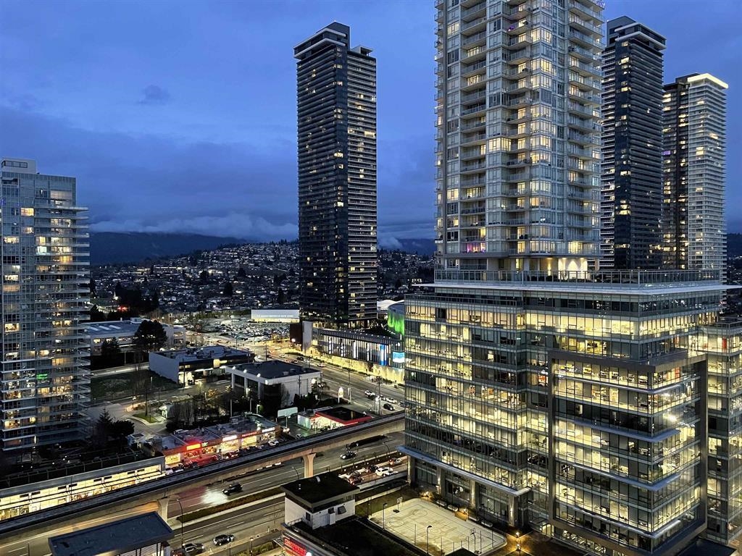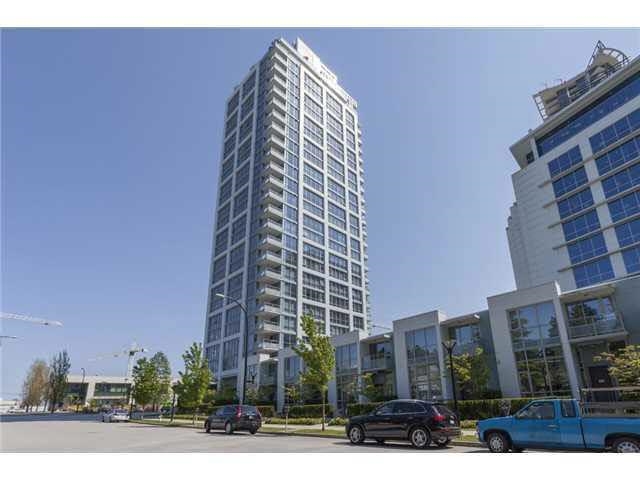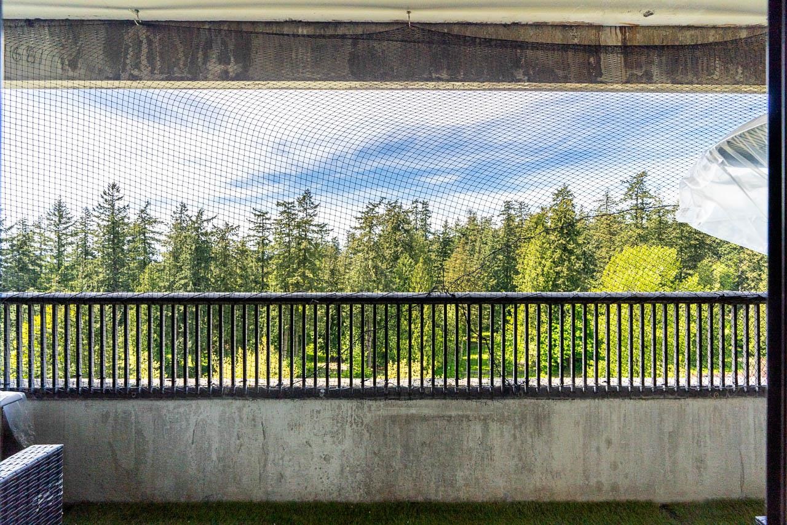
6595 Willingdon Avenue #1101
For Sale
78 Days
$649,800 $21K
$629,000
2 beds
1 baths
925 Sqft
6595 Willingdon Avenue #1101
For Sale
78 Days
$649,800 $21K
$629,000
2 beds
1 baths
925 Sqft
Highlights
Description
- Home value ($/Sqft)$680/Sqft
- Time on Houseful
- Property typeResidential
- Neighbourhood
- CommunityShopping Nearby
- Median school Score
- Year built1982
- Mortgage payment
Huntley Manor, a concrete building in front of Central Park! This unit is very peaceful looking directly Central Park. Featuring 2 bedrooms, laminate flooring through out, stainless steel appliances and in suite laundry! One parking & storage locker included. Heat & hot water included in the strata fee! Walk to Central Park which includes many trails, playgrounds, and sports courts. Blocks away from Crystal Mall & Metrotown which holds Starbucks, Walmart, T&T, Cineplex, Cactus Club, London Drugs, and many more shopping attractions. Close drive to Bonsor Recreation Complex, Riverway Golf Course & Driving Range, and Deer Lake.School Catchment: Maywood Community & Burnaby South Secondary, French: Marlborough Elementary & Moscrop Secondary.
MLS®#R3018074 updated 1 month ago.
Houseful checked MLS® for data 1 month ago.
Home overview
Amenities / Utilities
- Heat source Baseboard, hot water
- Sewer/ septic Public sewer
Exterior
- # total stories 20.0
- Construction materials
- Foundation
- Roof
- # parking spaces 1
- Parking desc
Interior
- # full baths 1
- # total bathrooms 1.0
- # of above grade bedrooms
- Appliances Washer/dryer, dishwasher, refrigerator, stove
Location
- Community Shopping nearby
- Area Bc
- Subdivision
- View Yes
- Water source Public
- Zoning description Cd
- Directions Cbb4062f7b435d1db3ccbedf910bae22
Overview
- Basement information None
- Building size 925.0
- Mls® # R3018074
- Property sub type Apartment
- Status Active
- Virtual tour
- Tax year 2024
Rooms Information
metric
- Primary bedroom 3.581m X 3.988m
Level: Main - Foyer 1.219m X 2.743m
Level: Main - Kitchen 2.438m X 2.438m
Level: Main - Bedroom 2.896m X 3.708m
Level: Main - Living room 3.556m X 4.089m
Level: Main - Dining room 2.057m X 4.089m
Level: Main - Patio 1.422m X 8.331m
Level: Main
SOA_HOUSEKEEPING_ATTRS
- Listing type identifier Idx

Lock your rate with RBC pre-approval
Mortgage rate is for illustrative purposes only. Please check RBC.com/mortgages for the current mortgage rates
$-1,677
/ Month25 Years fixed, 20% down payment, % interest
$
$
$
%
$
%

Schedule a viewing
No obligation or purchase necessary, cancel at any time
Nearby Homes
Real estate & homes for sale nearby

