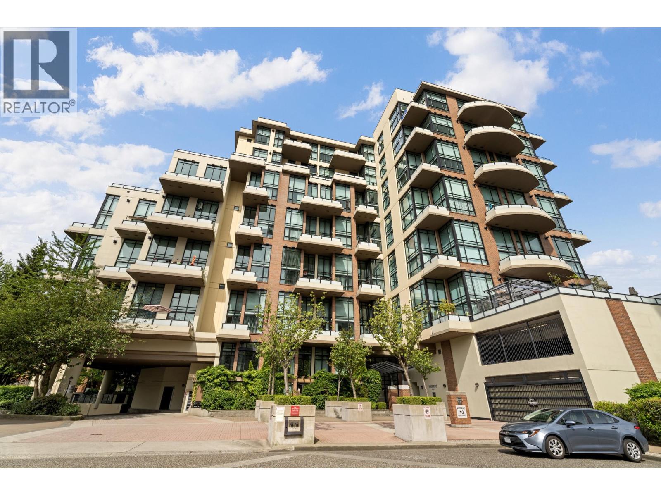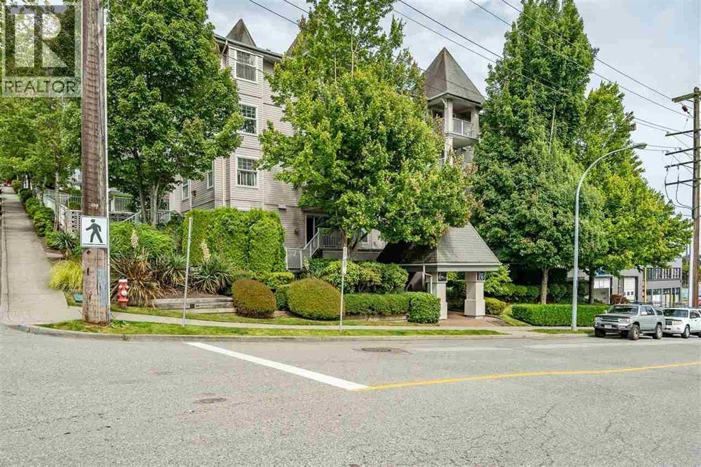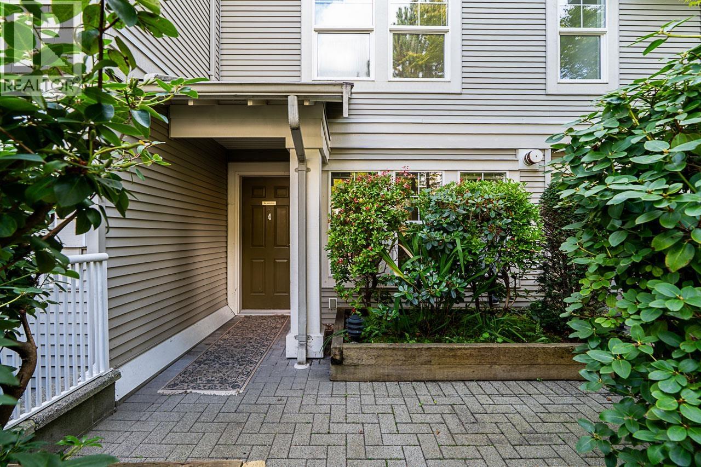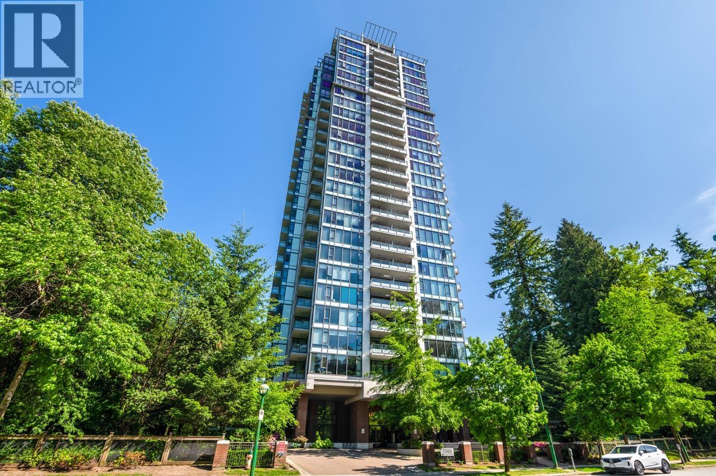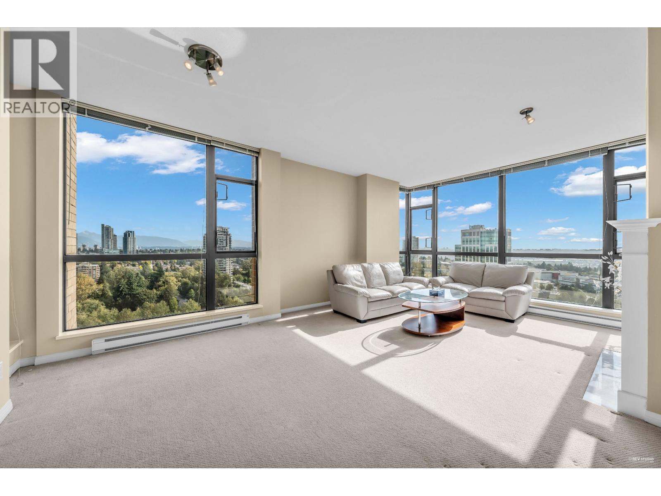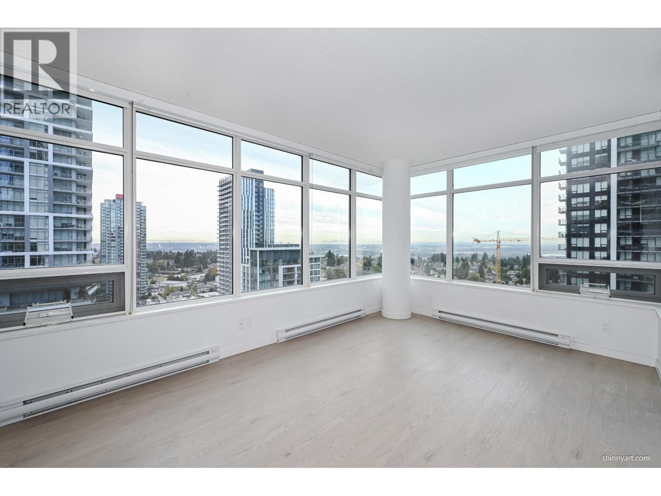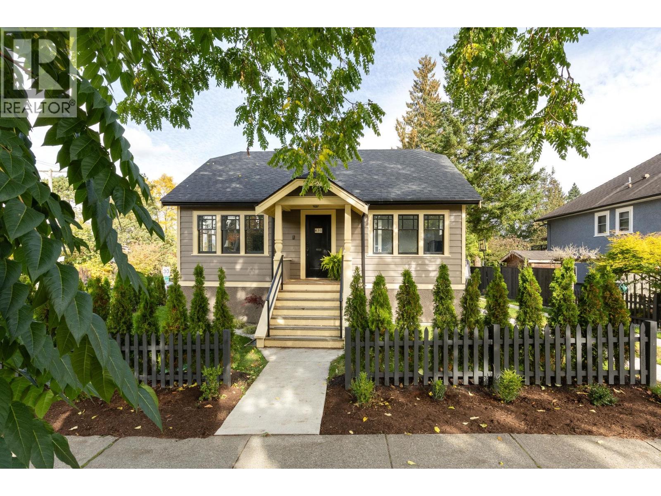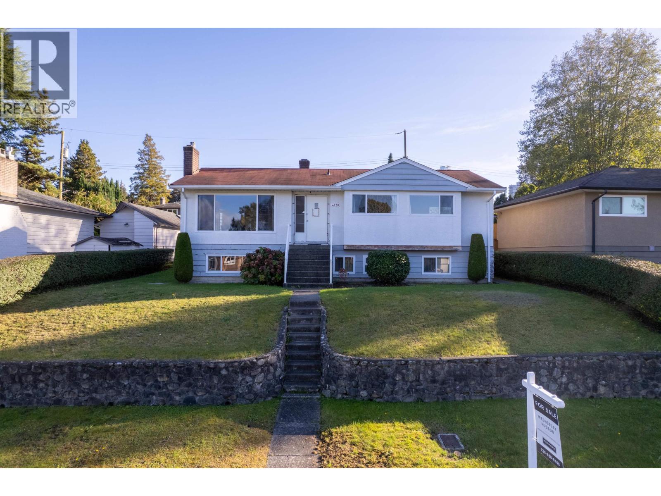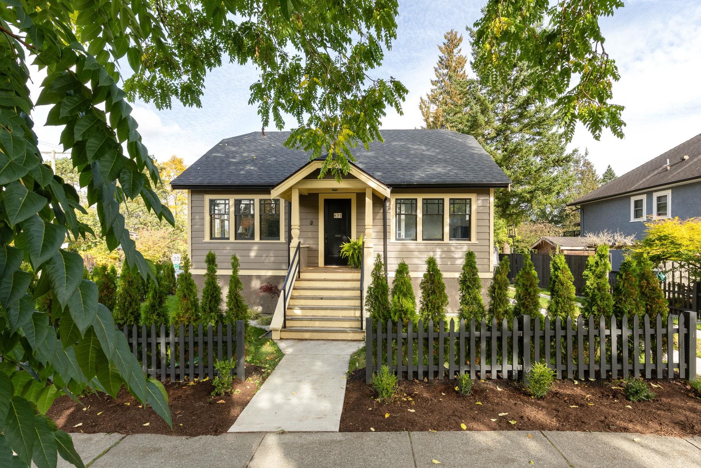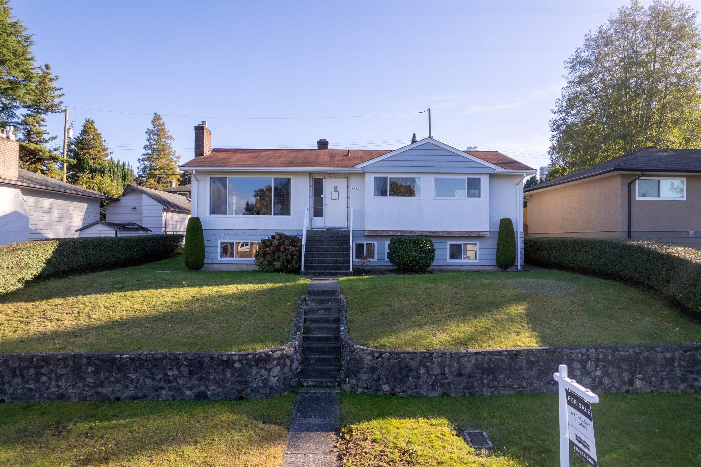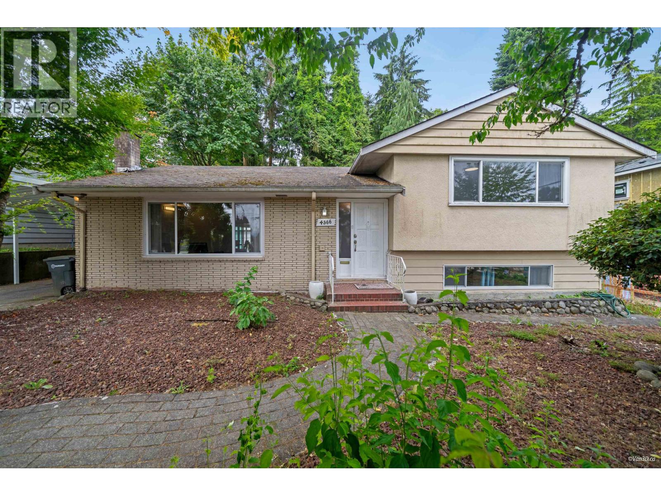- Houseful
- BC
- Burnaby
- Kingsway-Beresford
- 6622 Southoaks Crescent Unit 1801
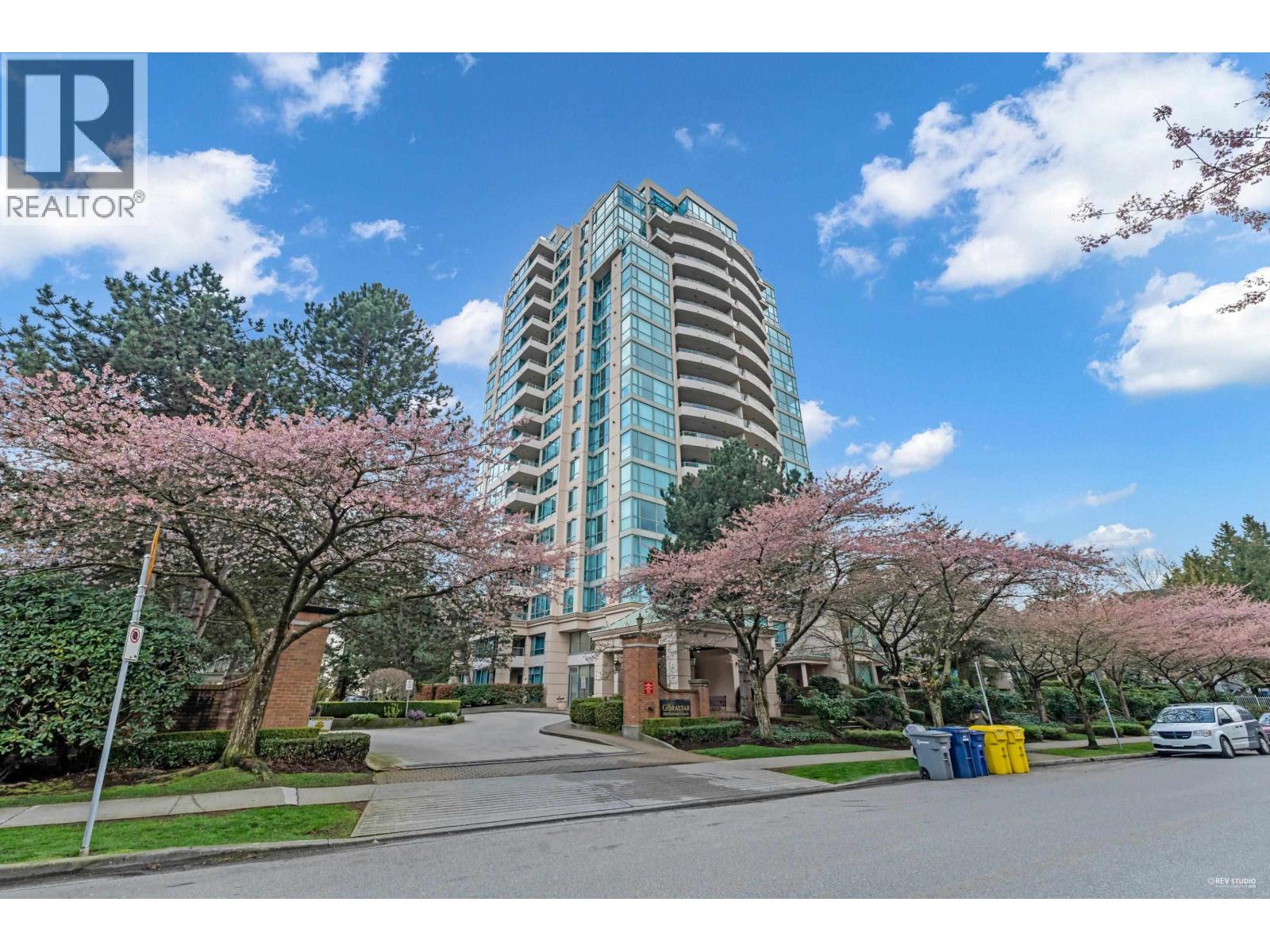
6622 Southoaks Crescent Unit 1801
6622 Southoaks Crescent Unit 1801
Highlights
Description
- Home value ($/Sqft)$737/Sqft
- Time on Houseful19 days
- Property typeSingle family
- Neighbourhood
- Median school Score
- Year built1997
- Mortgage payment
Breathtaking 270° views define this bright & spacious penthouse, featuring a wraparound patio perfect for soaking in the scenery. Inside, this unit offers 3 large bedrooms with the primary bedroom featuring an ensuite bath and ample closet space. The home has been freshly painted, with professionally cleaned carpets and refreshed tile grout, and includes a brand-new electric range. Residents enjoy a hot tub, gym, and amenity room, while the unit itself includes two side-by-side parking stalls near the elevator and custom-built shelving in the large storage locker. Quality built by Bosa and located in a quiet, park-like setting. This home offers privacy, tranquility, and convenience, with easy access to transit, shopping & dining. A rare opportunity in a prime Burnaby location! (id:63267)
Home overview
- Heat type Baseboard heaters
- # parking spaces 2
- Has garage (y/n) Yes
- # full baths 2
- # total bathrooms 2.0
- # of above grade bedrooms 3
- Community features Pets allowed with restrictions
- View View
- Directions 1429093
- Lot size (acres) 0.0
- Building size 1355
- Listing # R3054540
- Property sub type Single family residence
- Status Active
- Listing source url Https://www.realtor.ca/real-estate/28942233/1801-6622-southoaks-crescent-burnaby
- Listing type identifier Idx

$-1,956
/ Month

