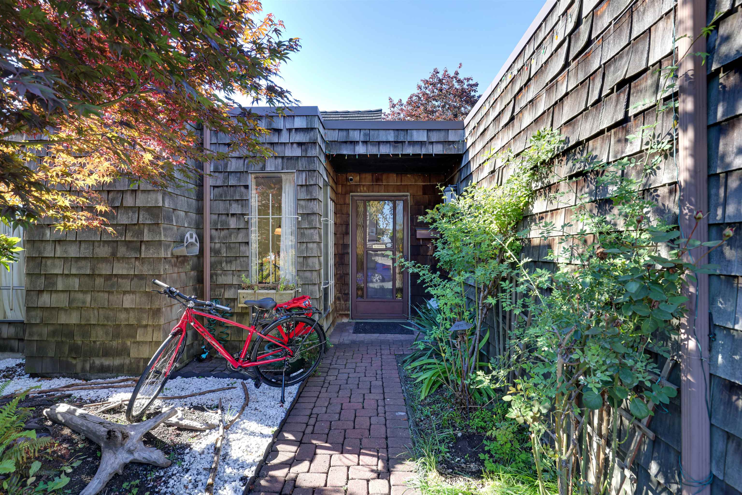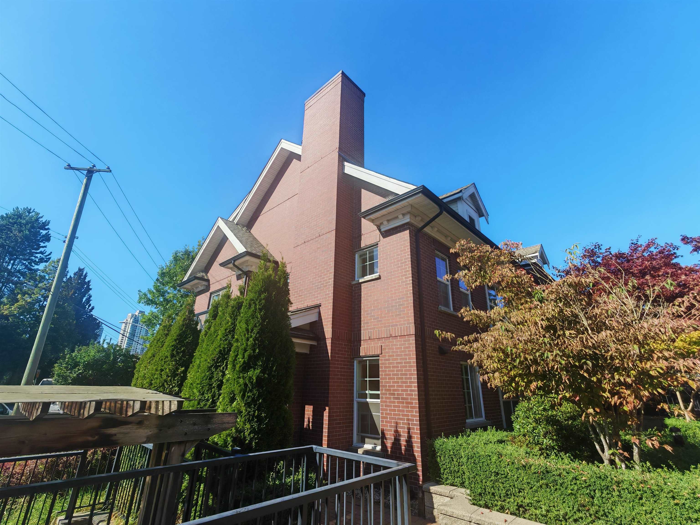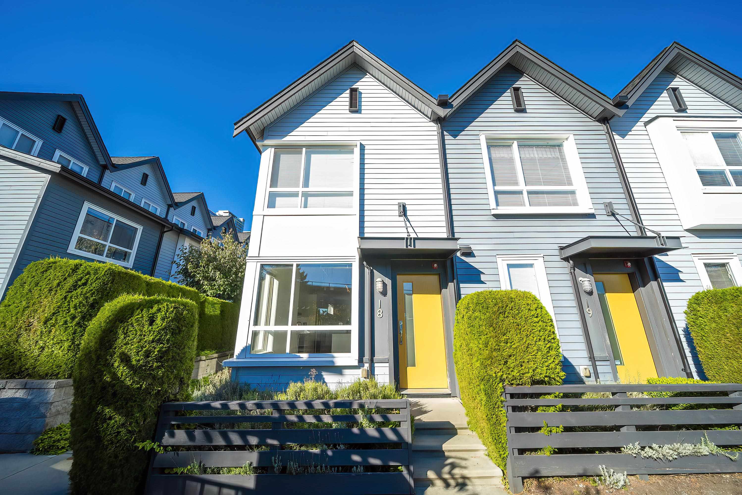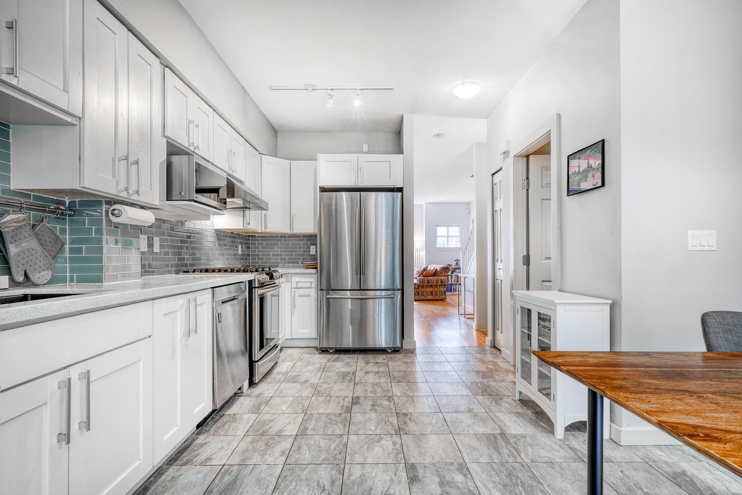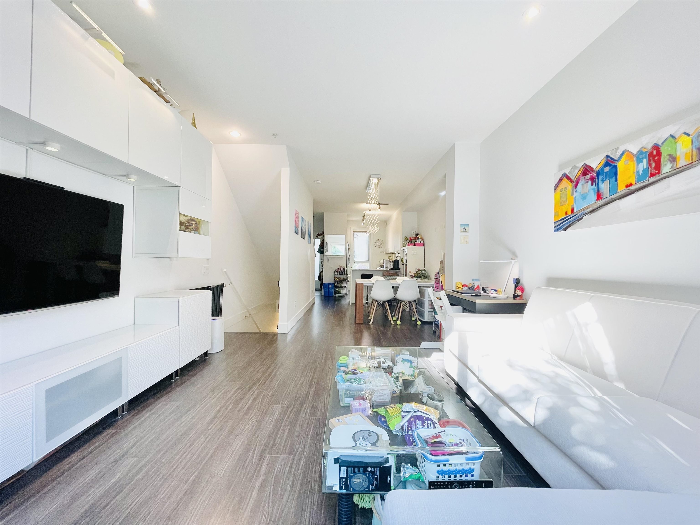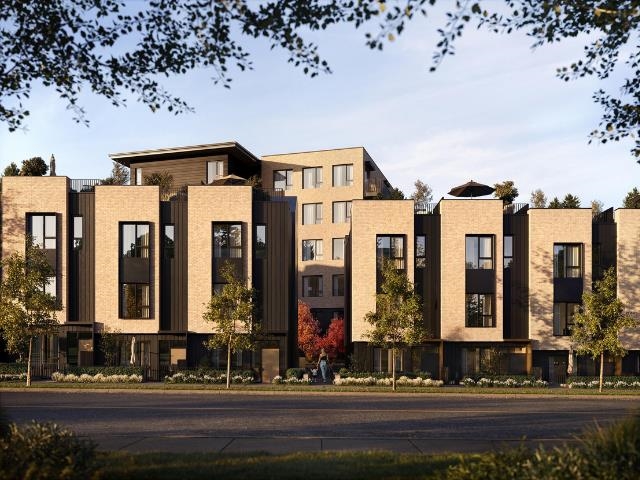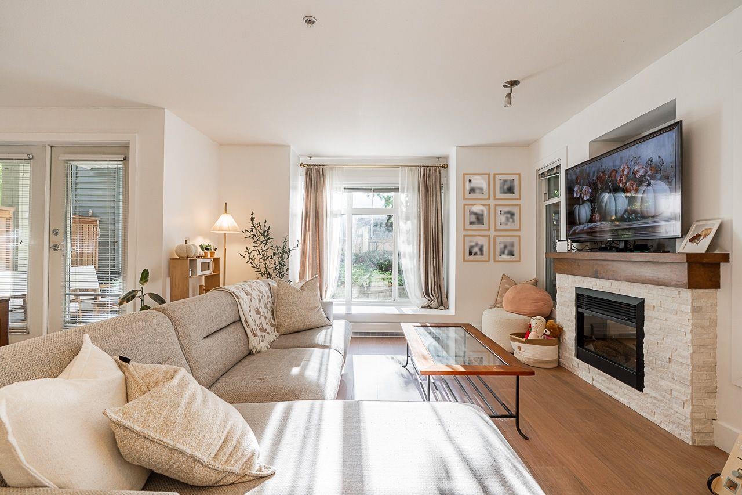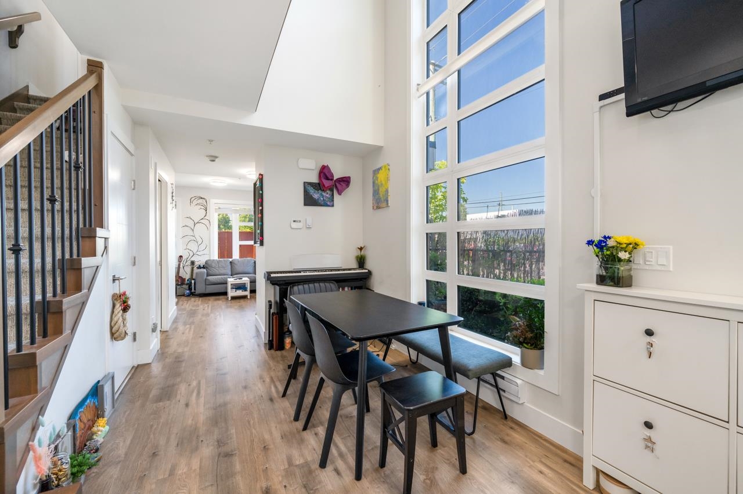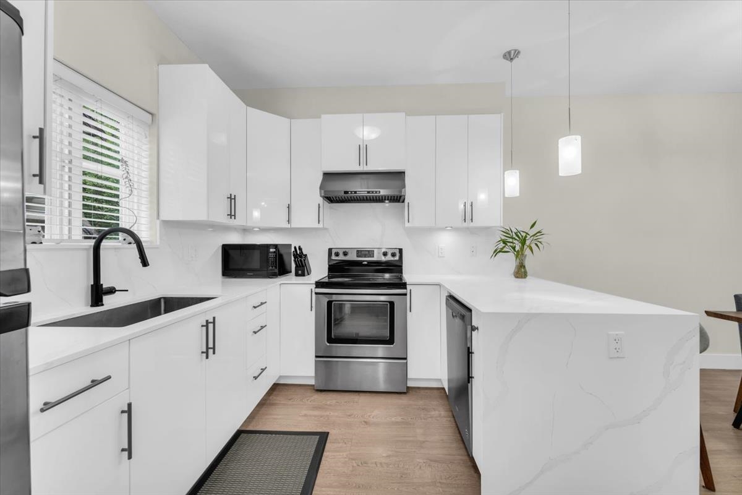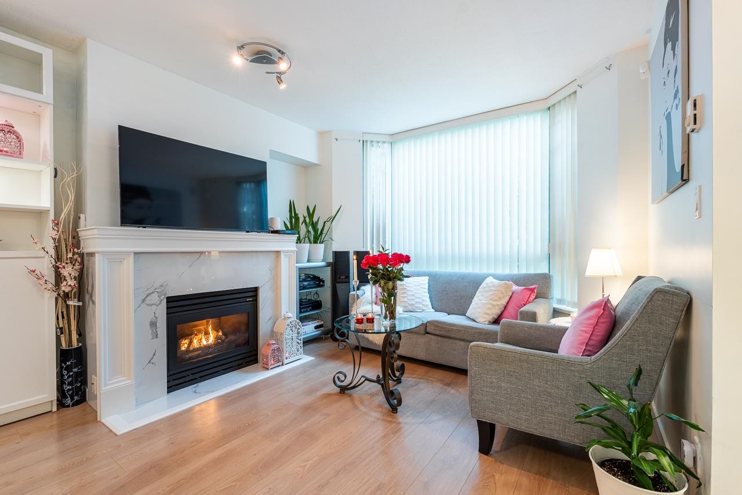Select your Favourite features
- Houseful
- BC
- Burnaby
- Marlborough
- 6691 Marlborough Avenue
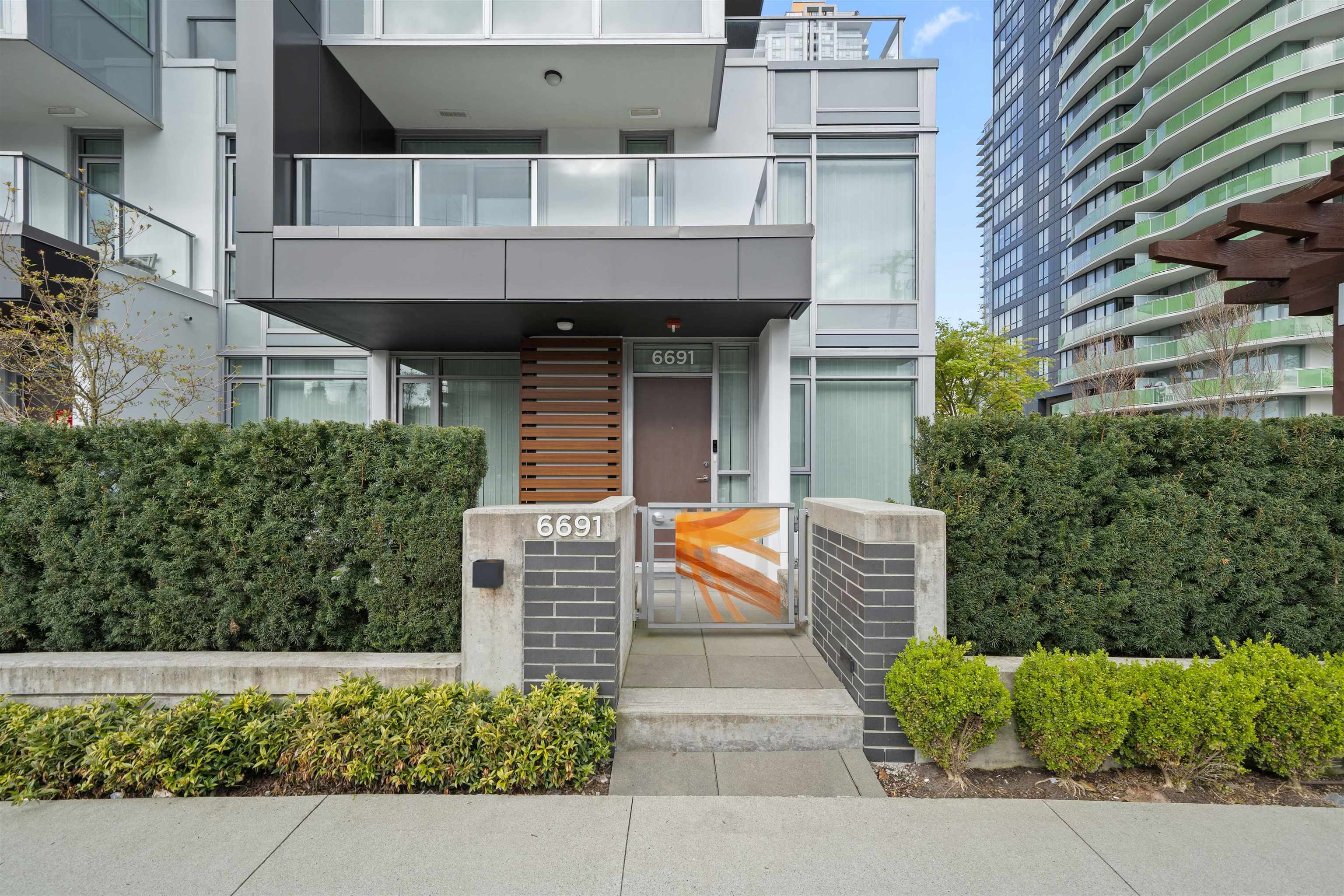
6691 Marlborough Avenue
For Sale
238 Days
$1,599,000 $101K
$1,498,000
3 beds
2 baths
1,353 Sqft
6691 Marlborough Avenue
For Sale
238 Days
$1,599,000 $101K
$1,498,000
3 beds
2 baths
1,353 Sqft
Highlights
Description
- Home value ($/Sqft)$1,107/Sqft
- Time on Houseful
- Property typeResidential
- Style3 storey
- Neighbourhood
- CommunityShopping Nearby
- Median school Score
- Year built2020
- Mortgage payment
VITTORIO - TOWNHOUSE by Polygon. Great opportunity to own this stunning 3-bedroom, 2-bath townhome in the heart of Metrotown! With 1352 sqft of spacious living and a fantastic 724 sqft across four private patios, this home offers ample outdoor space to relax or entertain. The primary suite enjoys an entire floor of privacy with its own 177 sqft rooftop patio. Filled with natural light from large windows, the modern kitchen features premium appliances, a spacious island, and a gas cooktop for all your cooking needs. Conveniently located within walking distance of great amenities such as Metropolis at Metrotown, Bonsor Park & Recreation Complex, basketball court, skytrain and transit. Low strata fees and a prime location make this townhome a rare find. Don’t miss this opportunity!
MLS®#R2945027 updated 6 months ago.
Houseful checked MLS® for data 6 months ago.
Home overview
Amenities / Utilities
- Heat source Geothermal
- Sewer/ septic Public sewer
Exterior
- Construction materials
- Foundation
- Parking desc
Interior
- # full baths 2
- # total bathrooms 2.0
- # of above grade bedrooms
- Appliances Washer/dryer, dishwasher, refrigerator, cooktop, microwave, oven
Location
- Community Shopping nearby
- Area Bc
- Subdivision
- Water source Public
- Zoning description Cd
Overview
- Basement information None
- Building size 1353.0
- Mls® # R2945027
- Property sub type Townhouse
- Status Active
- Tax year 2024
Rooms Information
metric
- Patio 2.642m X 6.121m
- Primary bedroom 3.048m X 3.607m
- Patio 1.93m X 4.521m
Level: Above - Patio 4.623m X 5.969m
Level: Main - Dining room 2.21m X 2.515m
Level: Main - Bedroom 2.972m X 3.404m
Level: Main - Patio 2.413m X 4.648m
Level: Main - Kitchen 2.642m X 3.556m
Level: Main - Foyer 0.838m X 1.372m
Level: Main - Bedroom 2.718m X 3.886m
Level: Main - Living room 2.515m X 3.835m
Level: Main
SOA_HOUSEKEEPING_ATTRS
- Listing type identifier Idx

Lock your rate with RBC pre-approval
Mortgage rate is for illustrative purposes only. Please check RBC.com/mortgages for the current mortgage rates
$-3,995
/ Month25 Years fixed, 20% down payment, % interest
$
$
$
%
$
%

Schedule a viewing
No obligation or purchase necessary, cancel at any time
Nearby Homes
Real estate & homes for sale nearby

