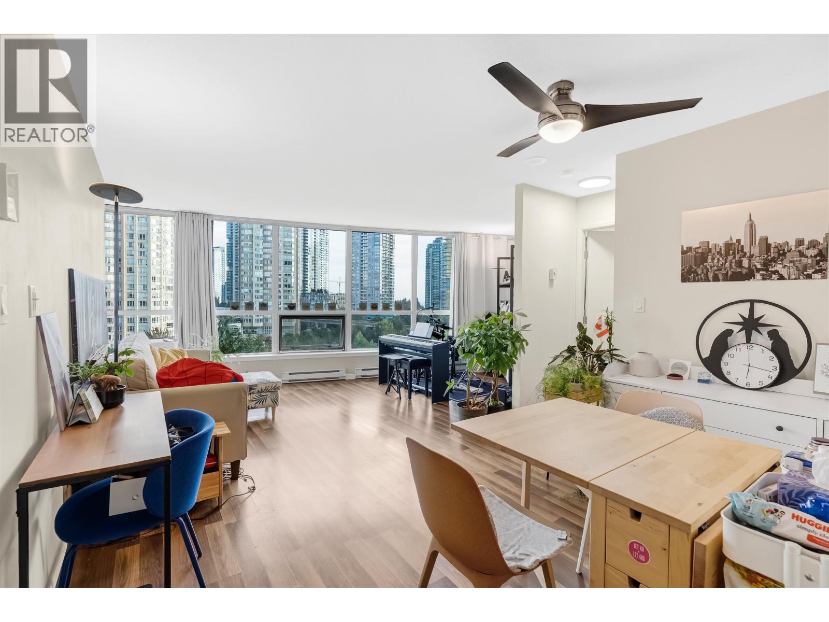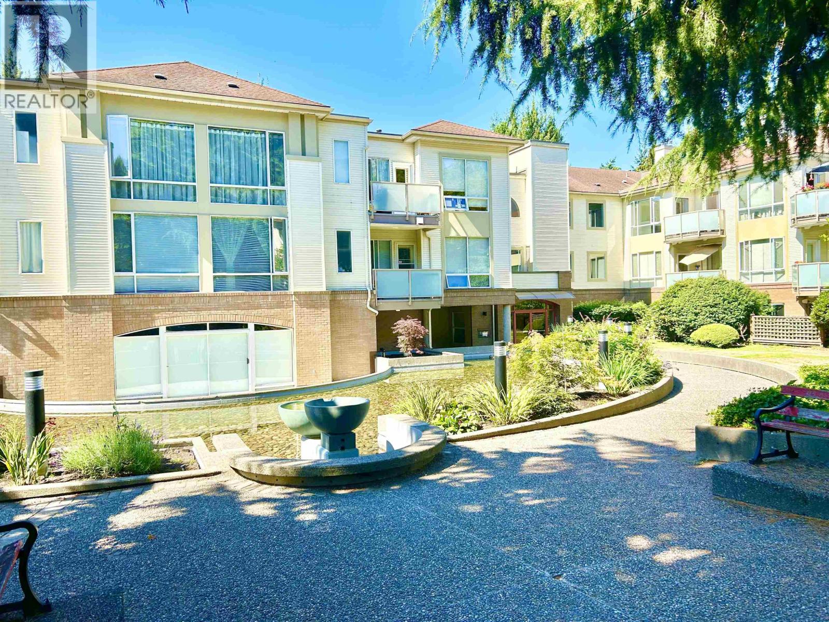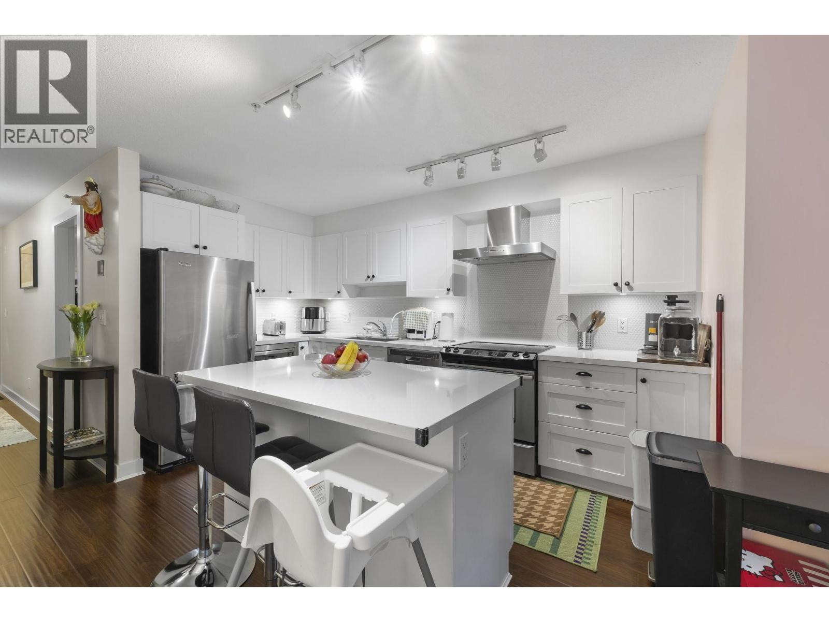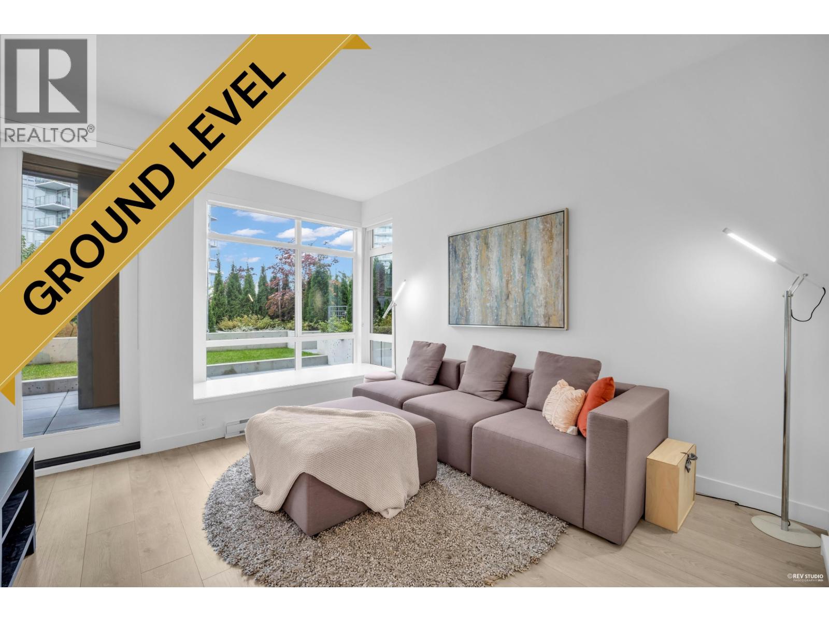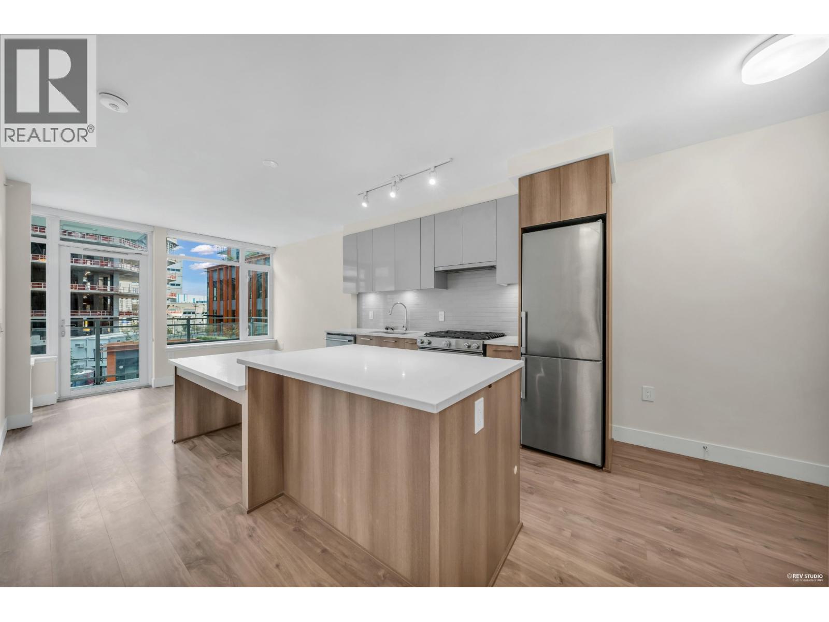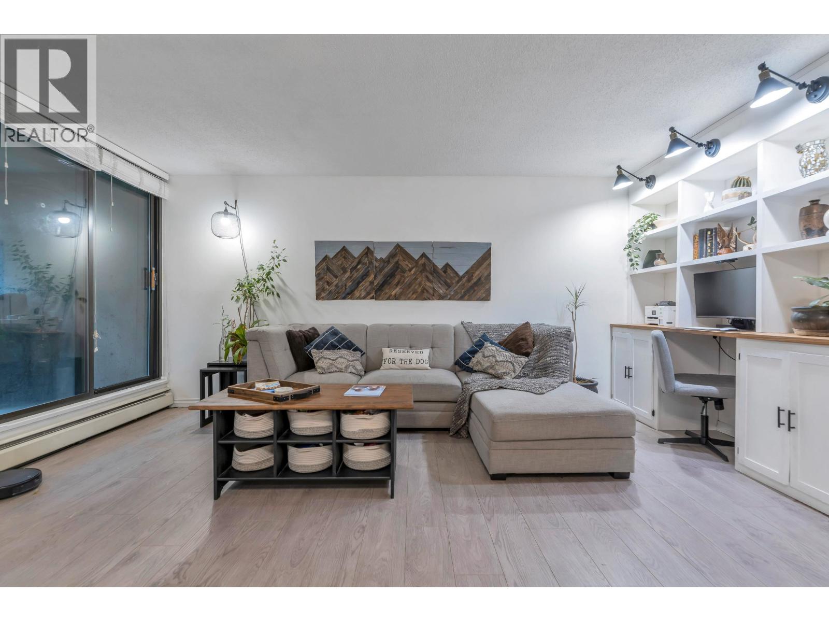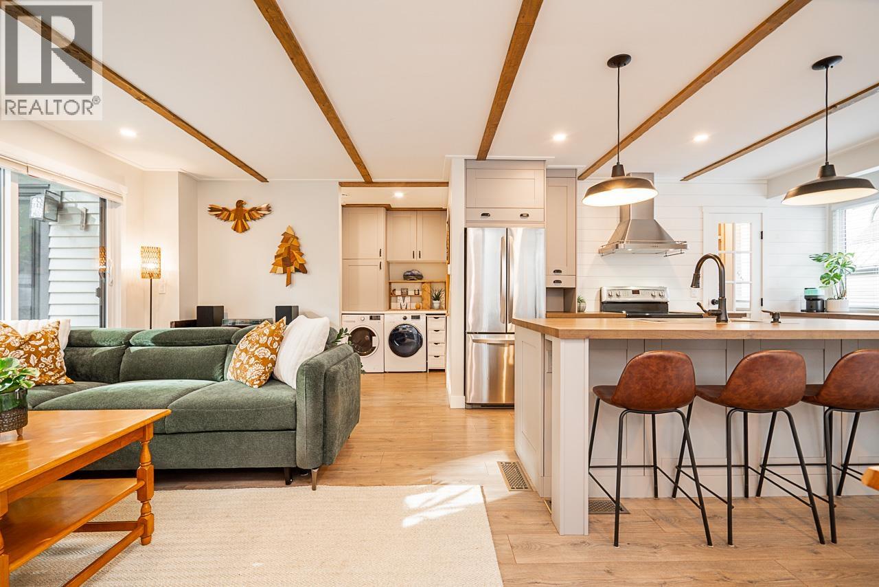- Houseful
- BC
- Burnaby
- Richmond Park
- 6693 Canada Way
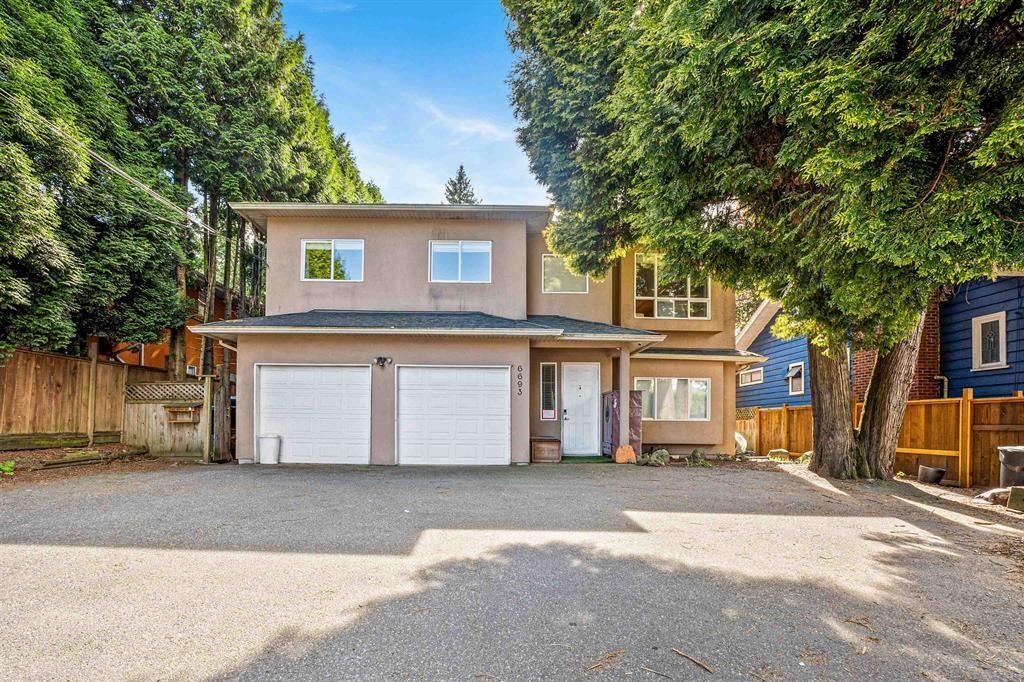
Highlights
Description
- Home value ($/Sqft)$592/Sqft
- Time on Houseful
- Property typeResidential
- Neighbourhood
- CommunityShopping Nearby
- Median school Score
- Year built2000
- Mortgage payment
A rare opportunity in Burnaby’s Highgate neighborhood! This 2-storey home offers 2,900+ sqft of living space on a generous 7,400 sqft lot. With 9 bedrooms and 4 bathrooms, it generates approx. $9,850/month in rental income. Features include a hardwood and tile flooring, two laundries, 4 zone hot water radiant heat, two hot water tanks and a functional layout for both family living and investment. 2 car garage with lots of parking out front. Centrally located, steps to schools, parks, transit, and a quick ride to BCIT, Metrotown, Deer Lake, and Highway 1 with access to Vancouver, Surrey, and Coquitlam. An excellent investment or family home!
MLS®#R3054623 updated 1 week ago.
Houseful checked MLS® for data 1 week ago.
Home overview
Amenities / Utilities
- Heat source Hot water, radiant
- Sewer/ septic Public sewer
Exterior
- Construction materials
- Foundation
- Roof
- # parking spaces 6
- Parking desc
Interior
- # full baths 4
- # total bathrooms 4.0
- # of above grade bedrooms
- Appliances Washer/dryer, dishwasher, refrigerator, stove
Location
- Community Shopping nearby
- Area Bc
- Water source Public
- Zoning description R1
- Directions 949fc41e5b70ff6b3b01a00e079bd5ab
Lot/ Land Details
- Lot dimensions 7413.7
Overview
- Lot size (acres) 0.17
- Basement information Finished, exterior entry
- Building size 2938.0
- Mls® # R3054623
- Property sub type Single family residence
- Status Active
- Tax year 2025
Rooms Information
metric
- Bedroom 3.048m X 3.353m
- Kitchen 3.048m X 3.962m
- Living room 3.658m X 3.962m
- Bedroom 3.048m X 3.353m
- Bedroom 3.048m X 3.2m
- Laundry 1.524m X 1.829m
- Bedroom 3.048m X 3.048m
- Utility 0.914m X 1.829m
- Bedroom 3.048m X 3.505m
- Living room 3.962m X 4.267m
Level: Main - Bedroom 3.353m X 3.658m
Level: Main - Dining room 3.658m X 3.658m
Level: Main - Bedroom 3.048m X 3.353m
Level: Main - Bedroom 3.048m X 3.353m
Level: Main - Family room 3.962m X 3.962m
Level: Main - Laundry 1.702m X 1.981m
Level: Main - Primary bedroom 3.962m X 4.267m
Level: Main - Kitchen 2.134m X 3.962m
Level: Main
SOA_HOUSEKEEPING_ATTRS
- Listing type identifier Idx

Lock your rate with RBC pre-approval
Mortgage rate is for illustrative purposes only. Please check RBC.com/mortgages for the current mortgage rates
$-4,637
/ Month25 Years fixed, 20% down payment, % interest
$
$
$
%
$
%

Schedule a viewing
No obligation or purchase necessary, cancel at any time
Nearby Homes
Real estate & homes for sale nearby






