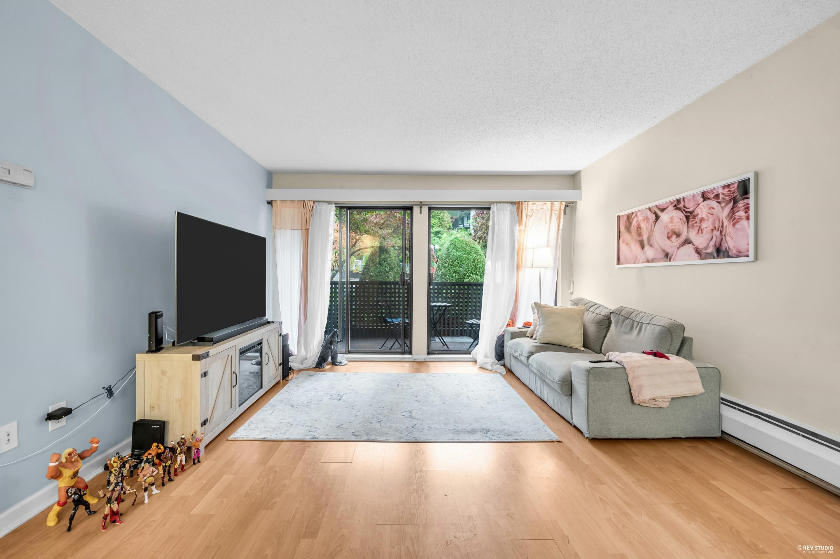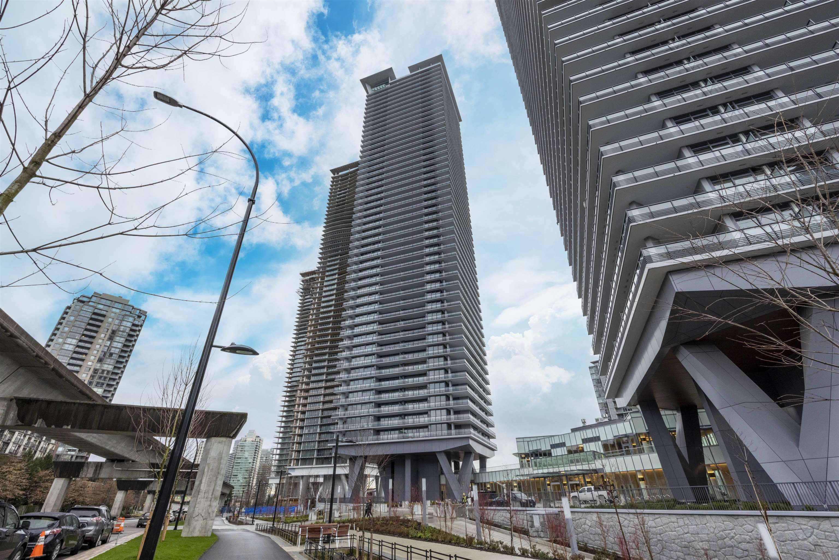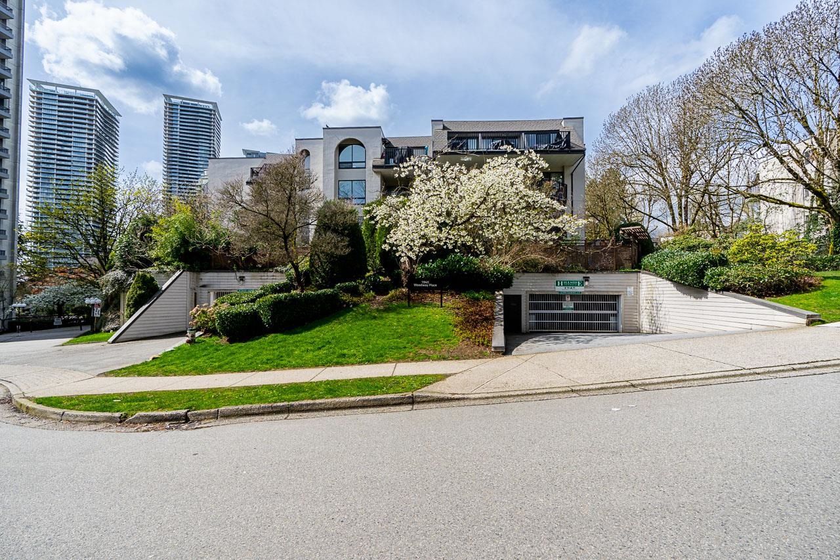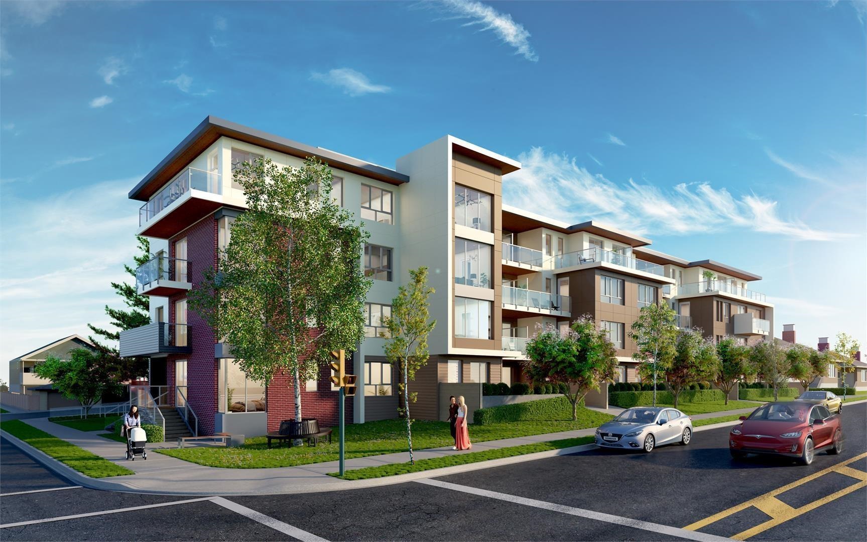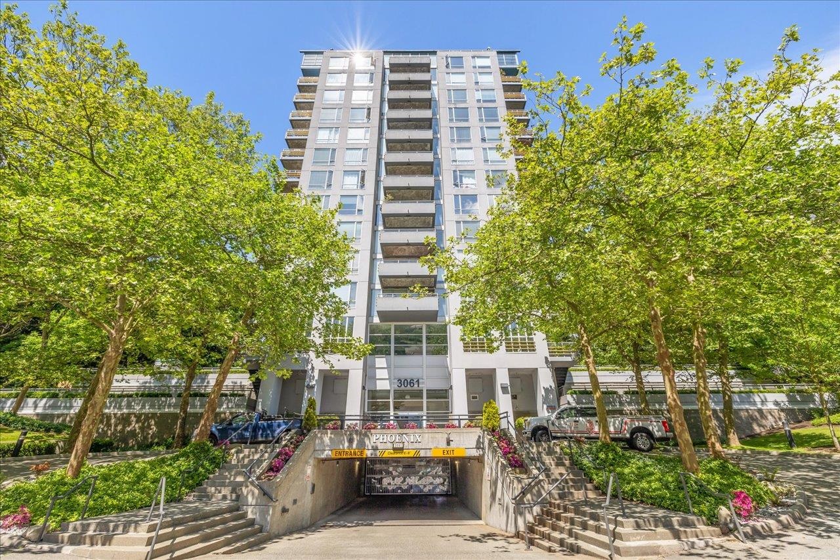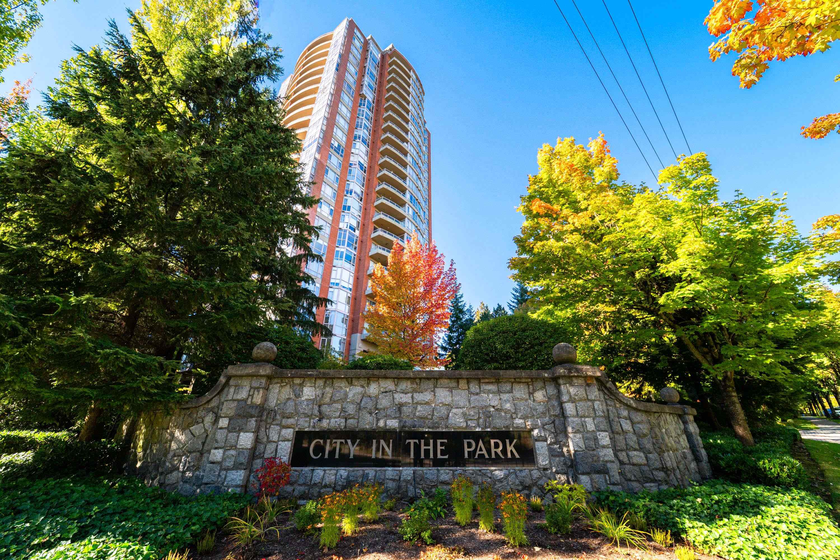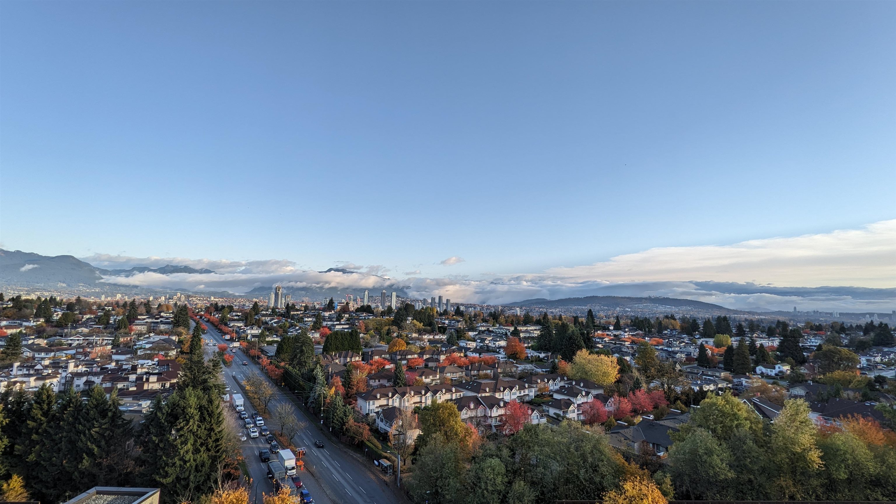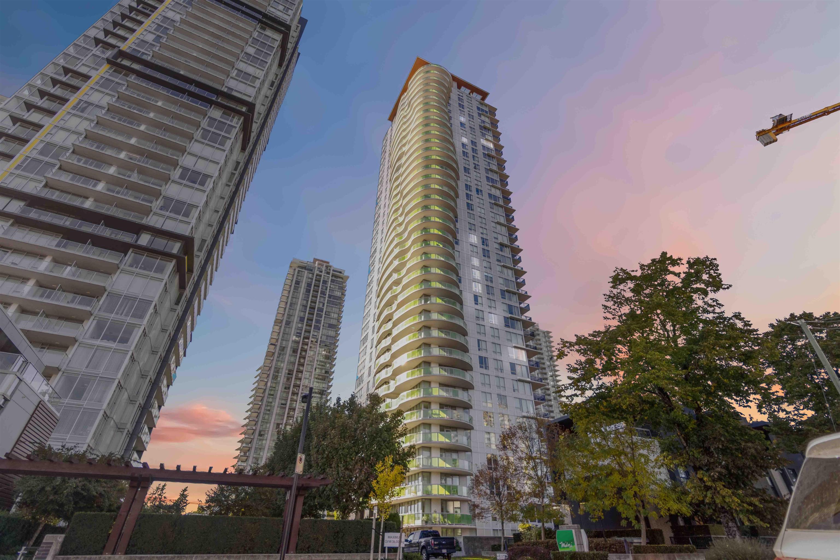- Houseful
- BC
- Burnaby
- Marlborough
- 6700 Dunblane Avenue #1701
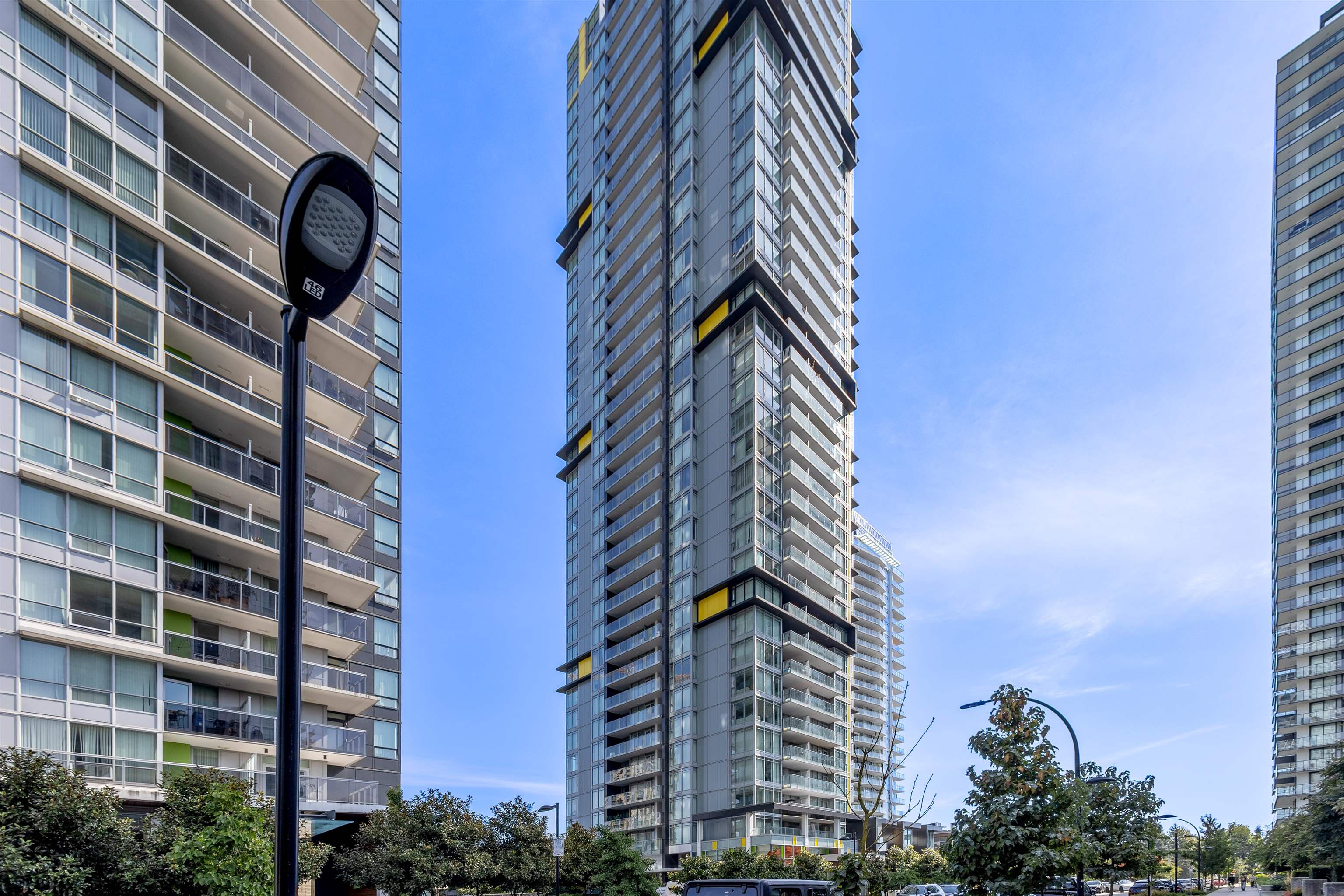
6700 Dunblane Avenue #1701
6700 Dunblane Avenue #1701
Highlights
Description
- Home value ($/Sqft)$1,015/Sqft
- Time on Houseful
- Property typeResidential
- Neighbourhood
- Median school Score
- Year built2020
- Mortgage payment
Welcome to this stunning 3-bedroom, 2-bathroom residence at the highly sought-after Vittorio by Polygon. Perfectly situated in Burnaby’s vibrant Metrotown, you’ll be just steps from Metropolis Mall, SkyTrain, top schools, parks, grocery stores, and countless dining options. This bright and spacious home features air conditioning for year-round comfort, an open-concept layout, and a large private deck ideal for relaxing or entertaining. The unit includes one parking stall (no locker). Residents at Vittorio enjoy access to a full suite of premium amenities, including a clubhouse, fully equipped fitness centre, indoor gymnasium, and children’s playground. Don’t miss this opportunity to own a modern home in one of Burnaby’s most connected communities!
Home overview
- Heat source Heat pump
- Sewer/ septic Public sewer
- Construction materials
- Foundation
- Roof
- # parking spaces 1
- Parking desc
- # full baths 2
- # total bathrooms 2.0
- # of above grade bedrooms
- Appliances Washer/dryer, dishwasher, refrigerator, stove, microwave
- Area Bc
- View Yes
- Water source Public
- Zoning description Rm5s
- Directions 478691a8b6104b9e50d8dc33f424124f
- Basement information None
- Building size 1082.0
- Mls® # R3050267
- Property sub type Apartment
- Status Active
- Tax year 2025
- Walk-in closet 1.626m X 1.88m
Level: Main - Bedroom 2.921m X 2.972m
Level: Main - Primary bedroom 3.15m X 3.353m
Level: Main - Living room 3.708m X 3.886m
Level: Main - Foyer 1.295m X 2.87m
Level: Main - Bedroom 2.819m X 2.845m
Level: Main - Kitchen 3.327m X 3.454m
Level: Main - Dining room 2.946m X 3.023m
Level: Main
- Listing type identifier Idx

$-2,928
/ Month

