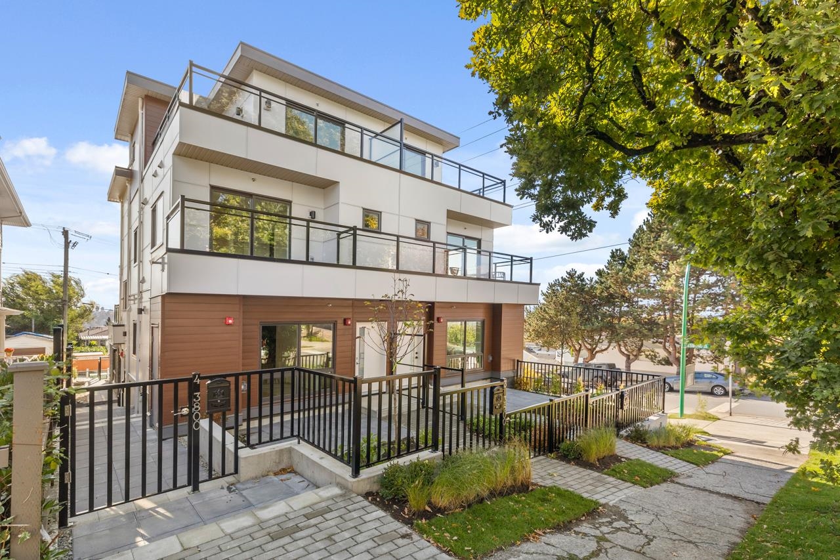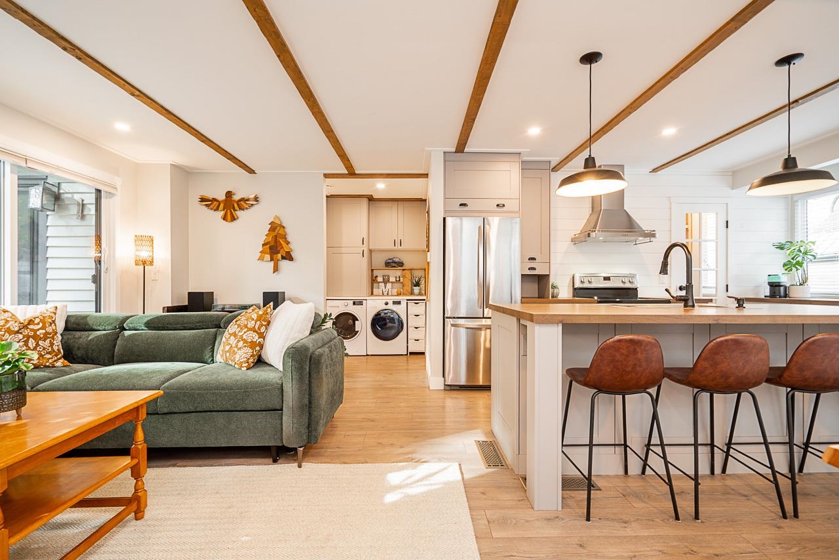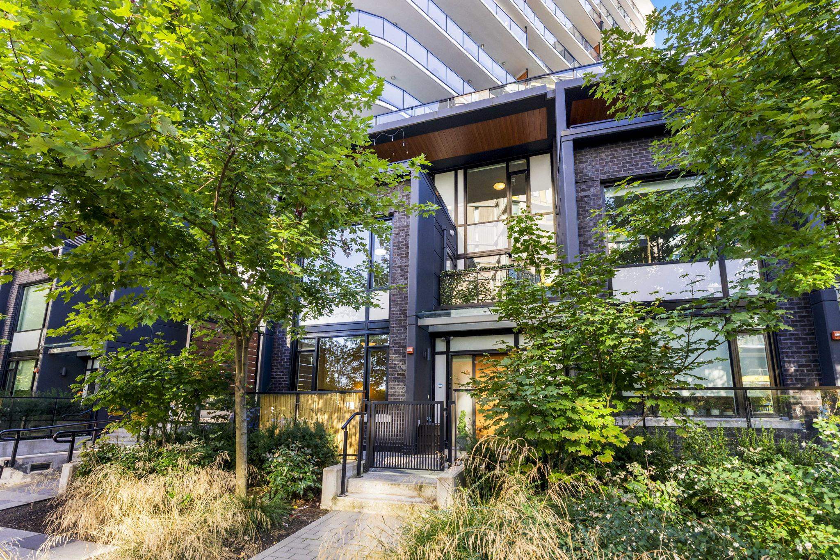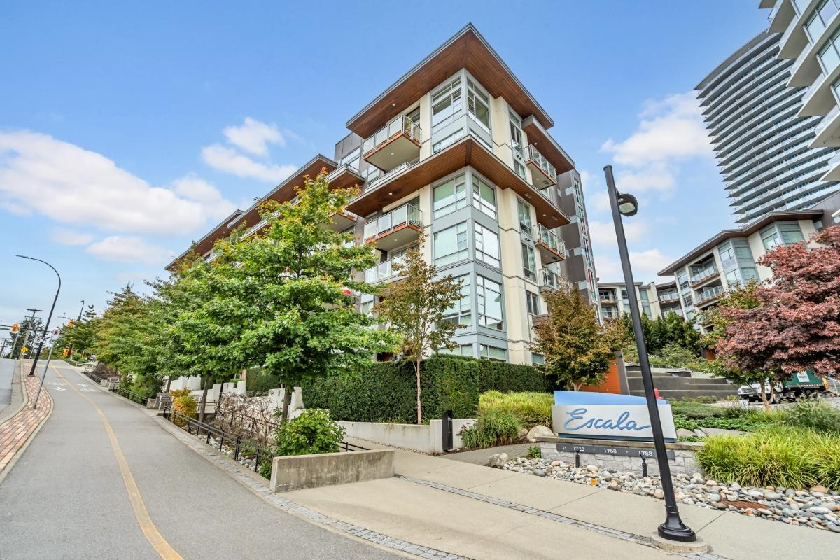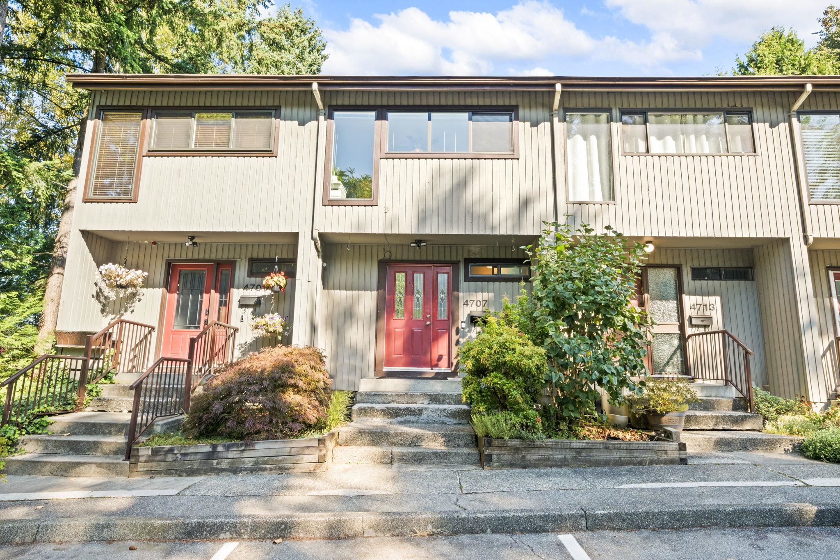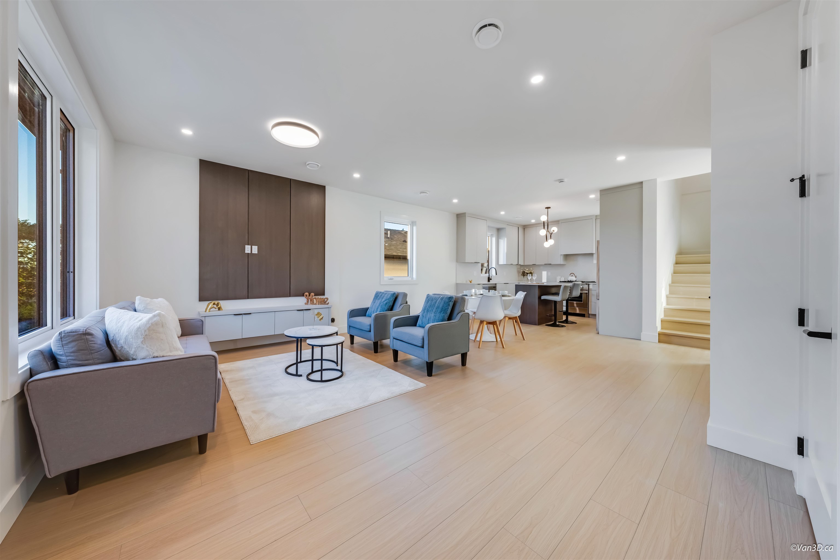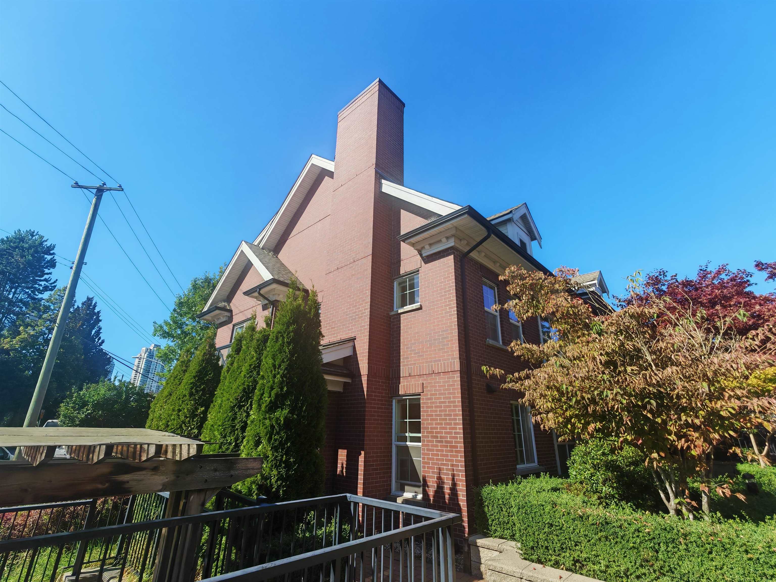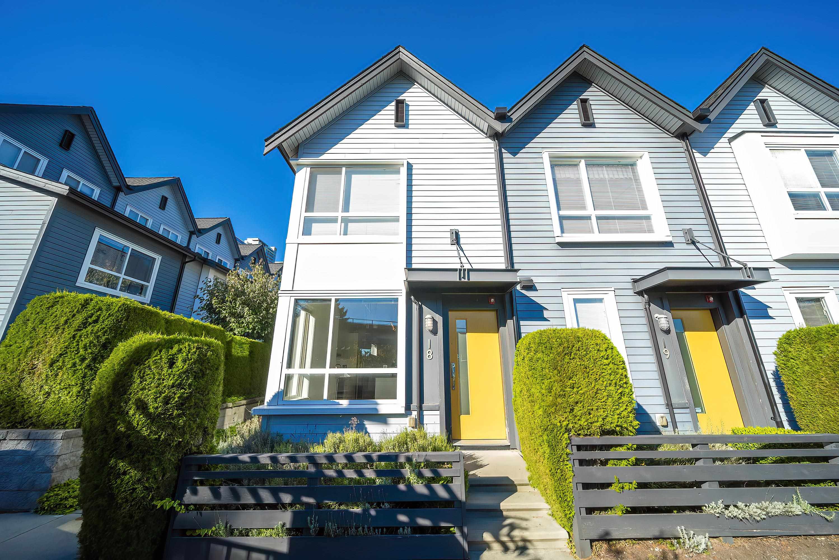- Houseful
- BC
- Burnaby
- Sperling-Broadway
- 6722 Kneale Place
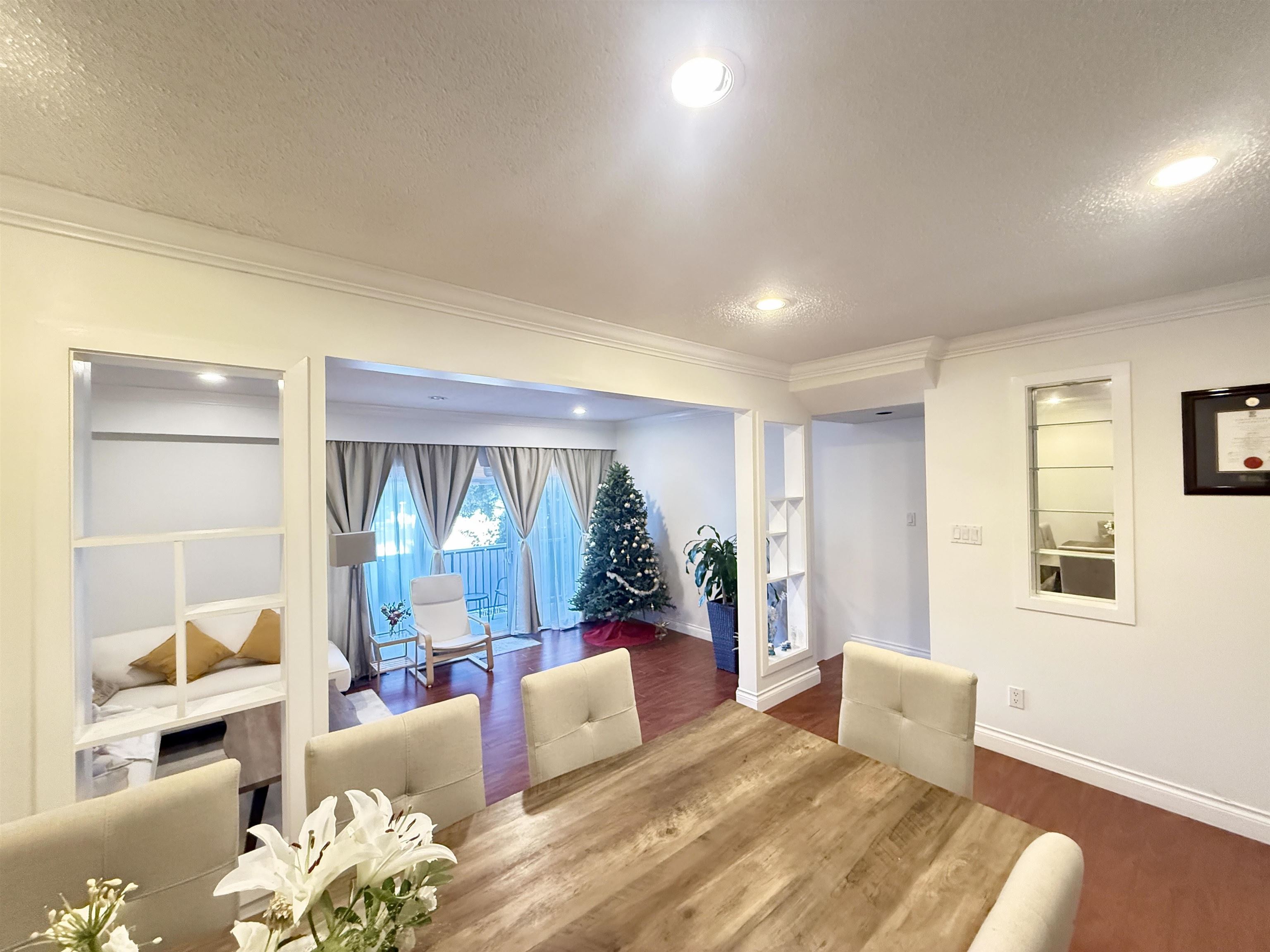
Highlights
Description
- Home value ($/Sqft)$589/Sqft
- Time on Houseful
- Property typeResidential
- Style3 storey
- Neighbourhood
- Median school Score
- Year built1972
- Mortgage payment
Extensively Renovated previously. Luxurious, spacious & bright 4 beds 4 baths + Rec room with private fenced backyard, over 2000sqf, 3 levels, steps to Sperling Skytrain, Buses, Burnaby Lake, amenities & Sports centers, close to SFU, Brentwood & Lougheed malls, top schools (Sperling elementary, French Immersion), excellently maintained complex with low strata fee. Move in ready. More importantly, this home is within 200M from Sperling Skytrain, Tier 1 of the Transit-Oriented Development (TOD) zone and Bainbridge village plan, an amazing land assembly investment opportunity. Live in now and wait for wind-up to earn a fortune to accumulate your family wealth. Open House: Sat & Sun, Oct 25 & 26, 2 - 4 pm, Or schedule a private showing. Offers will be reviewed on Oct 28th at 5:00 pm.
Home overview
- Heat source Natural gas
- Sewer/ septic Public sewer, sanitary sewer, storm sewer
- Construction materials
- Foundation
- Roof
- Fencing Fenced
- Parking desc
- # full baths 3
- # half baths 1
- # total bathrooms 4.0
- # of above grade bedrooms
- Area Bc
- Water source Public
- Zoning description Rm1
- Basement information Finished
- Building size 2020.0
- Mls® # R3059138
- Property sub type Townhouse
- Status Active
- Tax year 2024
- Recreation room 3.937m X 3.734m
- Storage 2.743m X 3.353m
- Foyer 1.829m X 2.134m
- Bedroom 2.743m X 3.378m
- Bedroom 2.87m X 3.658m
Level: Above - Primary bedroom 3.734m X 4.039m
Level: Above - Bedroom 2.565m X 2.845m
Level: Above - Living room 3.734m X 5.842m
Level: Main - Nook 2.261m X 2.134m
Level: Main - Patio 3.048m X 5.791m
Level: Main - Pantry 1.524m X 1.829m
Level: Main - Kitchen 2.032m X 3.048m
Level: Main - Dining room 4.724m X 3.353m
Level: Main
- Listing type identifier Idx

$-3,171
/ Month

