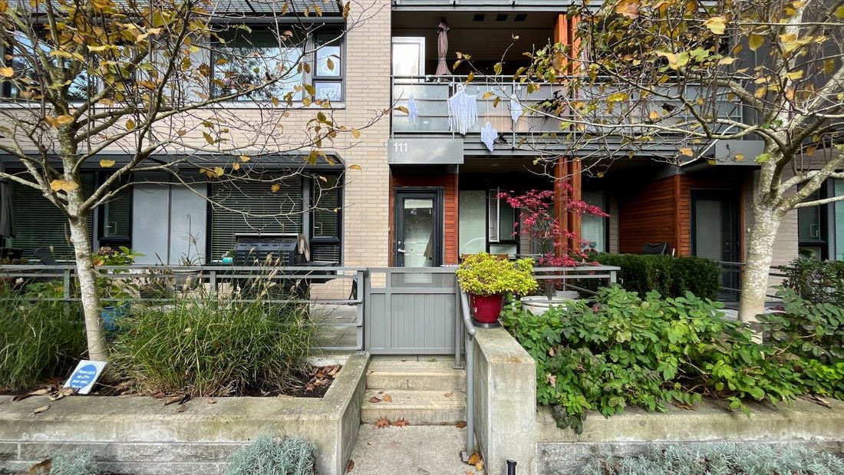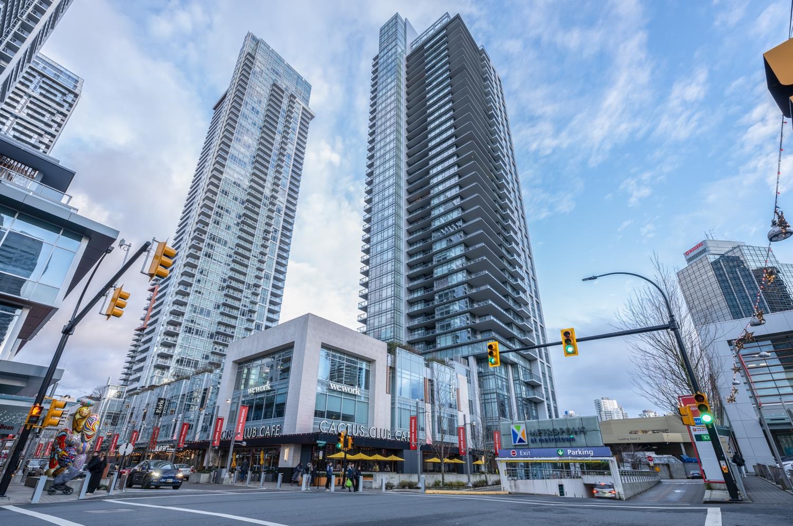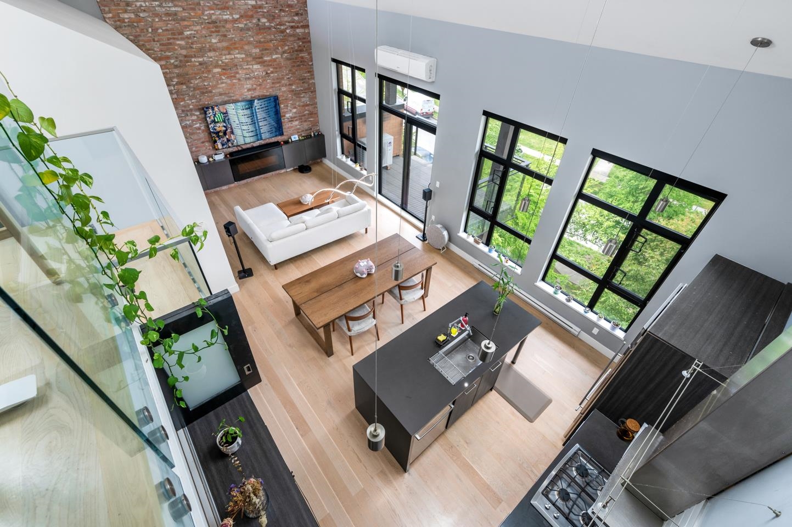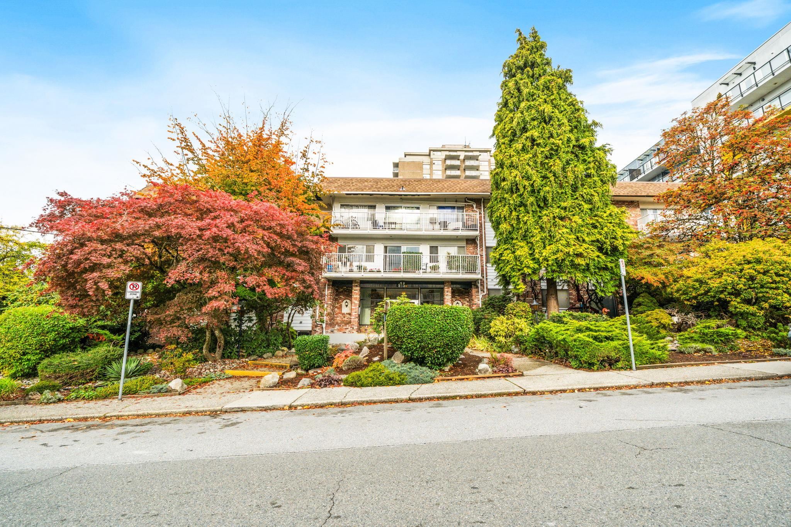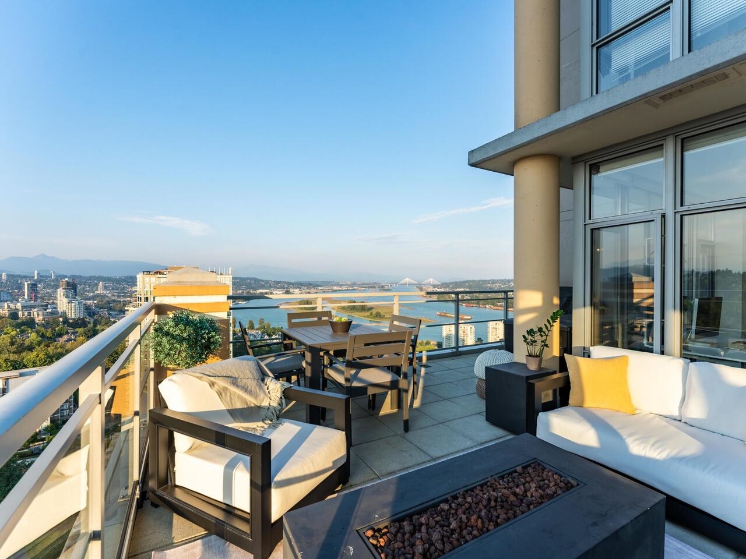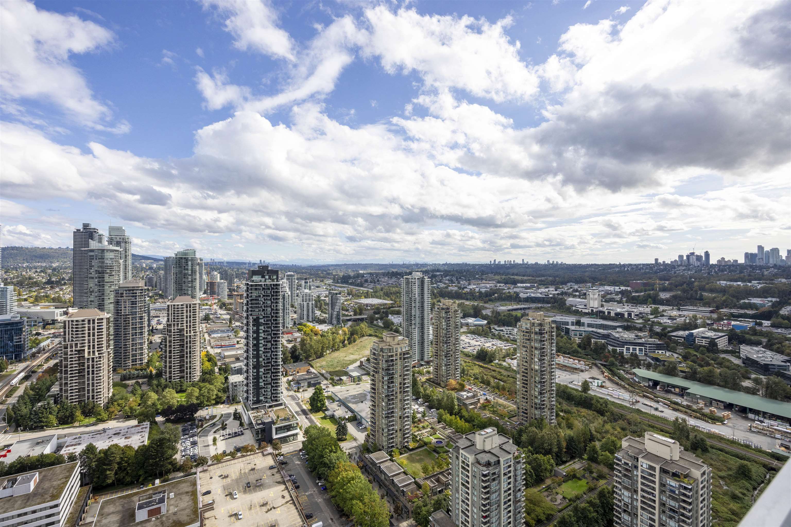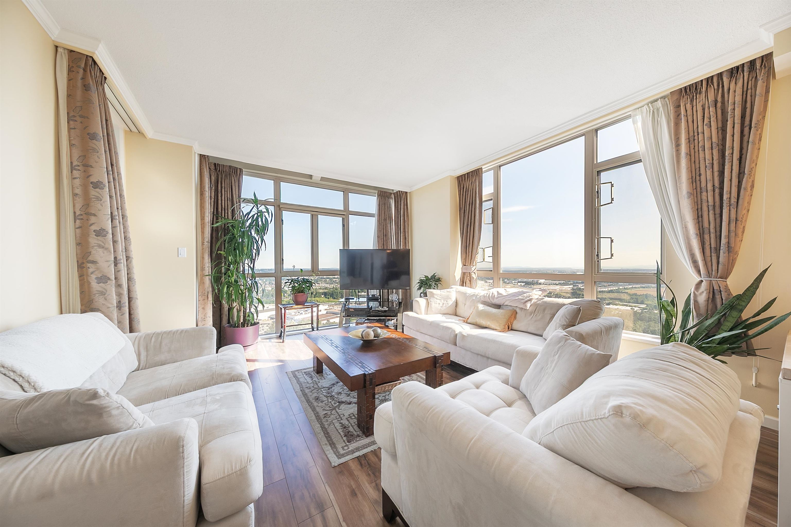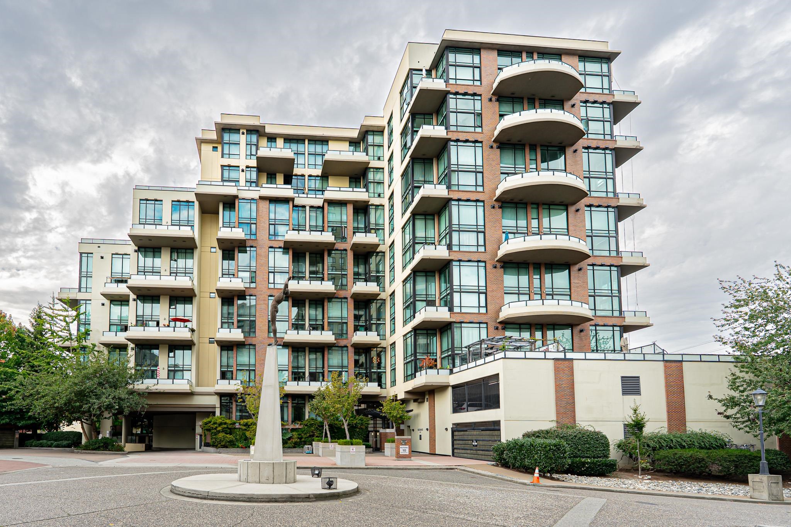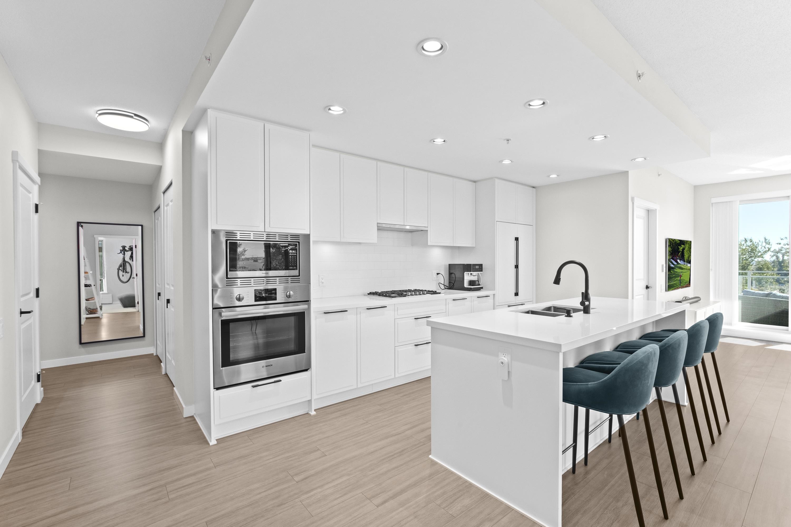Select your Favourite features
- Houseful
- BC
- Burnaby
- Stride Hill
- 6745 Station Hill Court #213
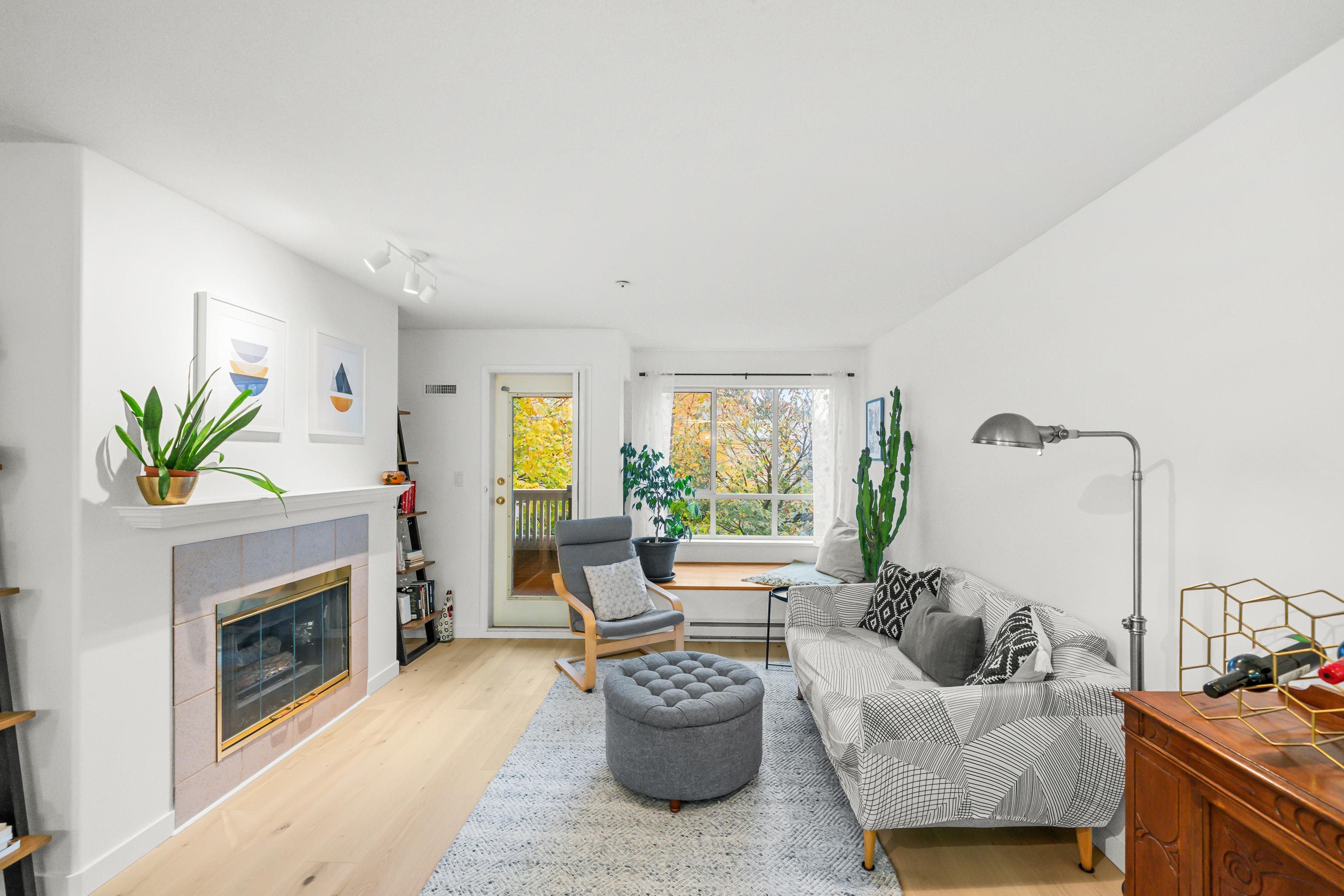
6745 Station Hill Court #213
For Sale
New 10 hours
$588,000
1 beds
1 baths
727 Sqft
6745 Station Hill Court #213
For Sale
New 10 hours
$588,000
1 beds
1 baths
727 Sqft
Highlights
Description
- Home value ($/Sqft)$809/Sqft
- Time on Houseful
- Property typeResidential
- Neighbourhood
- CommunityShopping Nearby
- Median school Score
- Year built1994
- Mortgage payment
SERENE. MODERN. 1 bed w/ open layout & S/W treed outlook. Spacious patio, engineered oak flooring, cozy fireplace, extra-large window seat perfect for read/relax. Ample dining space, work-from-home nook, & in-suite laundry. Updated kitchen w/ Caesarstone counters, bar stool overhang, S/S LG appliances & abundant counter/cupboard space. Renovated bath w/ spa-like feel, quartz countertops, Riobel fixtures, soaker tub, & extra storage. Lg bedrm w/ picture window, walk-through closet & ensuite. Saltspring is quality-built, w/ proactive strata. Wonderful neighbors & comn garden plots. Pets & rentals allowed. Has parking, storage, bike rm, guest prk, & car wash stall. Byrne Creek steps away w/ 3 km trails. Blks to Skytrain & Kim's Mart. Highgate, Market Crossing 10 mins. OPEN Nov 1st/2nd 2-4pm
MLS®#R3062158 updated 7 hours ago.
Houseful checked MLS® for data 7 hours ago.
Home overview
Amenities / Utilities
- Heat source Baseboard, electric
- Sewer/ septic Public sewer, sanitary sewer
Exterior
- # total stories 4.0
- Construction materials
- Foundation
- Roof
- # parking spaces 1
- Parking desc
Interior
- # full baths 1
- # total bathrooms 1.0
- # of above grade bedrooms
- Appliances Washer/dryer, dishwasher, refrigerator, stove
Location
- Community Shopping nearby
- Area Bc
- Subdivision
- Water source Public
- Zoning description Rm3
Overview
- Basement information None
- Building size 727.0
- Mls® # R3062158
- Property sub type Apartment
- Status Active
- Tax year 2025
Rooms Information
metric
- Foyer 2.667m X 1.194m
Level: Main - Flex room 1.092m X 1.422m
Level: Main - Living room 4.039m X 3.861m
Level: Main - Dining room 2.337m X 3.861m
Level: Main - Bedroom 4.039m X 3.302m
Level: Main - Kitchen 2.819m X 2.489m
Level: Main - Walk-in closet 1.499m X 2.337m
Level: Main
SOA_HOUSEKEEPING_ATTRS
- Listing type identifier Idx

Lock your rate with RBC pre-approval
Mortgage rate is for illustrative purposes only. Please check RBC.com/mortgages for the current mortgage rates
$-1,568
/ Month25 Years fixed, 20% down payment, % interest
$
$
$
%
$
%

Schedule a viewing
No obligation or purchase necessary, cancel at any time
Nearby Homes
Real estate & homes for sale nearby

