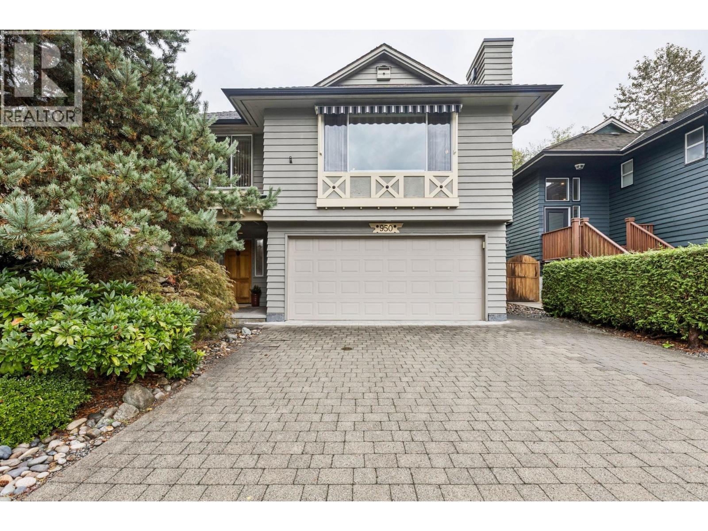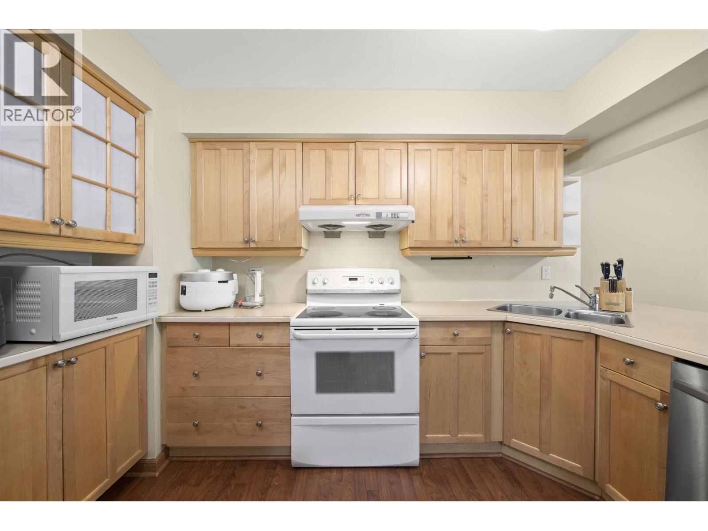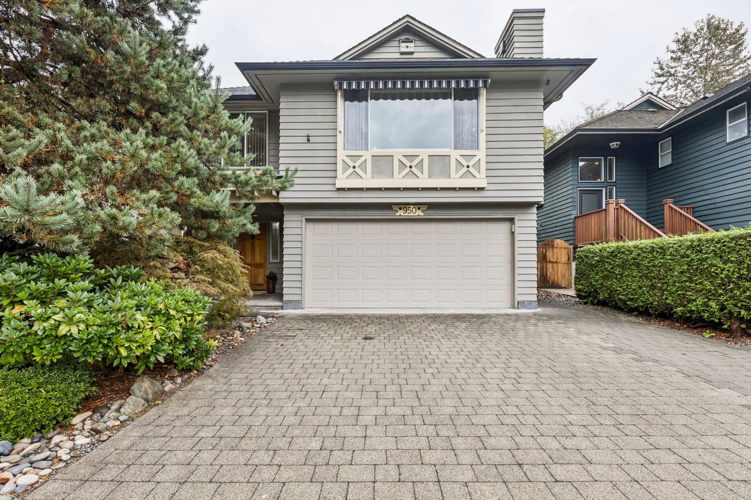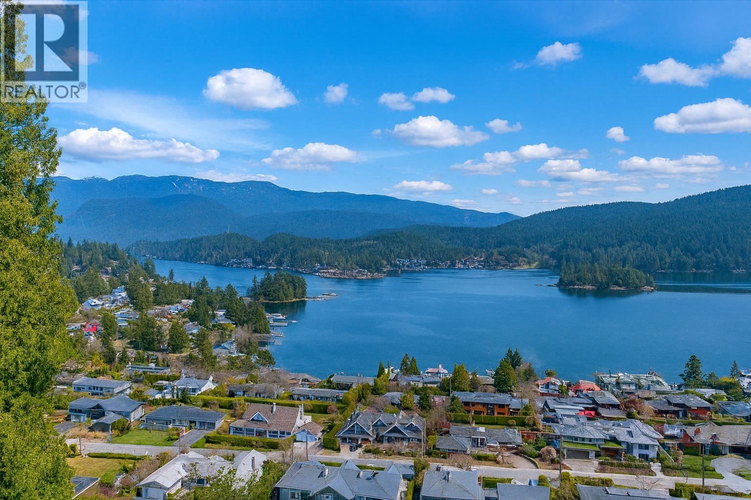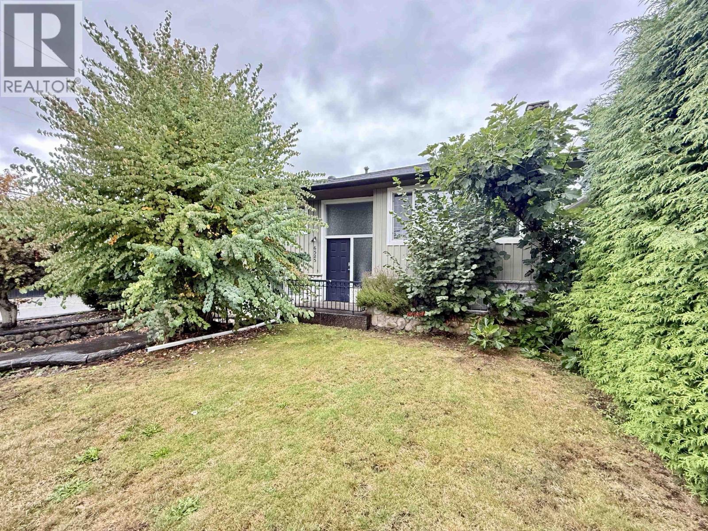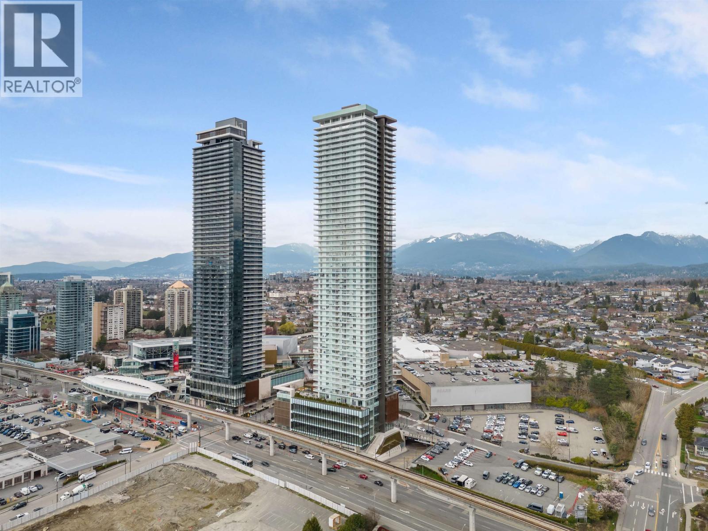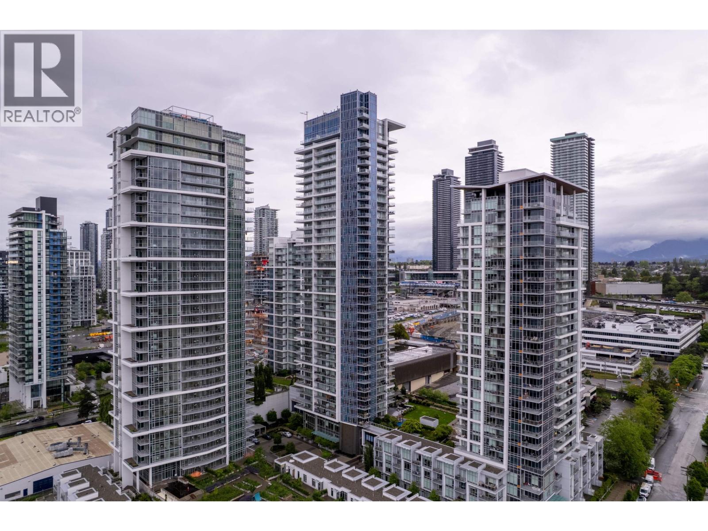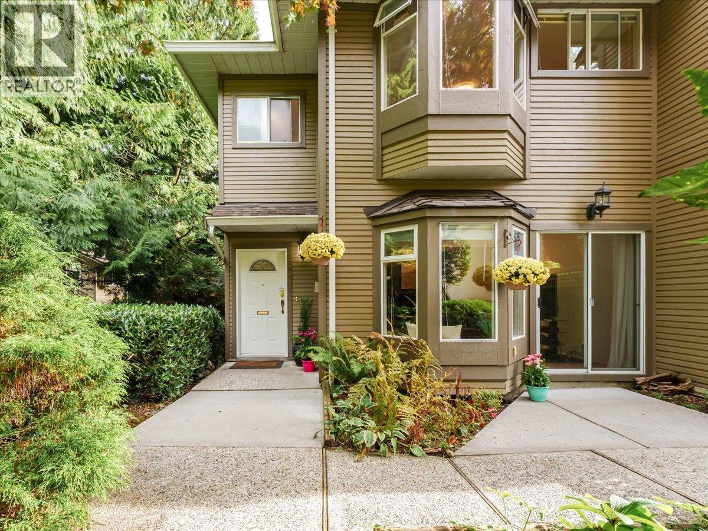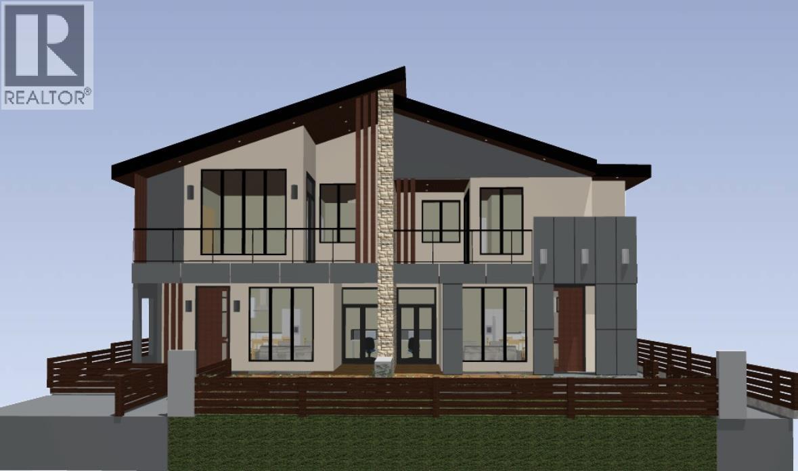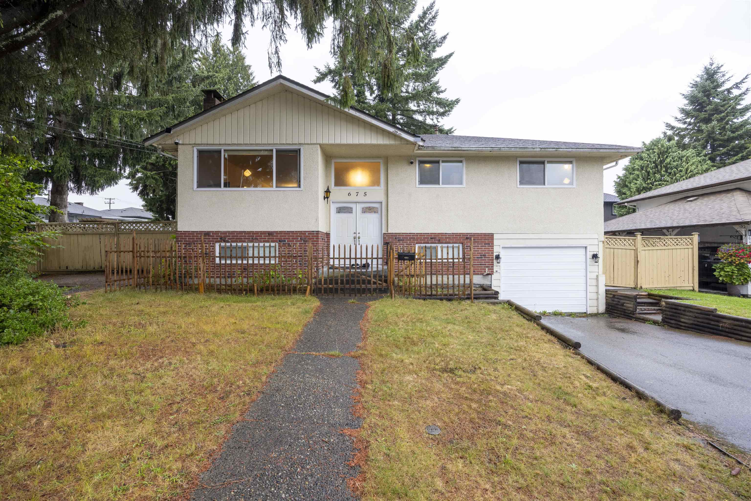
Highlights
Description
- Home value ($/Sqft)$907/Sqft
- Time on Houseful
- Property typeResidential
- Neighbourhood
- Median school Score
- Year built1963
- Mortgage payment
Welcome to 675 Duncan Ave – a solid family home on a 6,588 sq ft corner lot in one of North Burnaby’s most desirable neighborhoods, perfectly located directly across from Westridge Elementary and just minutes to Burnaby North Secondary, Simon Fraser University, shopping, transit, and all amenities. The main floor offers 3 spacious bedrooms, bright living and dining areas, and a functional kitchen. The lower level features 2–3 bedrooms with a separate entrance and laundry, ideal for extended family or a fantastic mortgage helper, and recently updated in 2024. Enjoy a large fenced backyard with a storage shed and oversized patio—perfect for summer BBQs, gardening, or a safe play area for kids.This is a must-see property in a prime location. Easy to show—book your private viewing today!
Home overview
- Heat source Forced air
- Sewer/ septic Public sewer
- Construction materials
- Foundation
- Roof
- Fencing Fenced
- # parking spaces 1
- Parking desc
- # full baths 2
- # total bathrooms 2.0
- # of above grade bedrooms
- Appliances Washer/dryer, refrigerator, stove, range top
- Area Bc
- Water source Public
- Zoning description R1
- Lot dimensions 6588.0
- Lot size (acres) 0.15
- Basement information Finished, exterior entry
- Building size 2184.0
- Mls® # R3054105
- Property sub type Single family residence
- Status Active
- Tax year 2025
- Bedroom 3.429m X 5.309m
- Recreation room 3.429m X 5.309m
- Bedroom 3.2m X 3.962m
- Bedroom 3.15m X 3.505m
- Kitchen 3.302m X 3.861m
- Bedroom 2.921m X 3.048m
Level: Main - Bedroom 3.048m X 3.353m
Level: Main - Dining room 2.616m X 3.251m
Level: Main - Living room 3.658m X 6.096m
Level: Main - Kitchen 3.048m X 4.572m
Level: Main - Primary bedroom 3.2m X 3.353m
Level: Main
- Listing type identifier Idx

$-5,280
/ Month

